Share
Or
https://www.archdaily.com/1032822/joyous-spring-wellness-center-soong-lab-plus
Area
Area of this architecture project
Area:
13000 m²
Year
Completion year of this architecture project
Year:
Photographs
Manufacturers
Brands with products used in this architecture project
Manufacturers: AtelierTing, KUNDESIGN, THRUDESIGN
Lead Architects:
Wang Songtao
Text description provided by the architects. The Joyous Spring Wellness Center, designed by Soong Lab—founded and directed by architect Wang Songtao—is located just beyond Beijing’s Fifth Ring Road, with a site area of approximately 8,200 square meters. As a project of adaptive reuse, it is centered around water as a core element. Through structural adjustments, interior reconfiguration, and the addition of new programs, the design revitalizes an idle building, giving it renewed purpose and spatial significance.


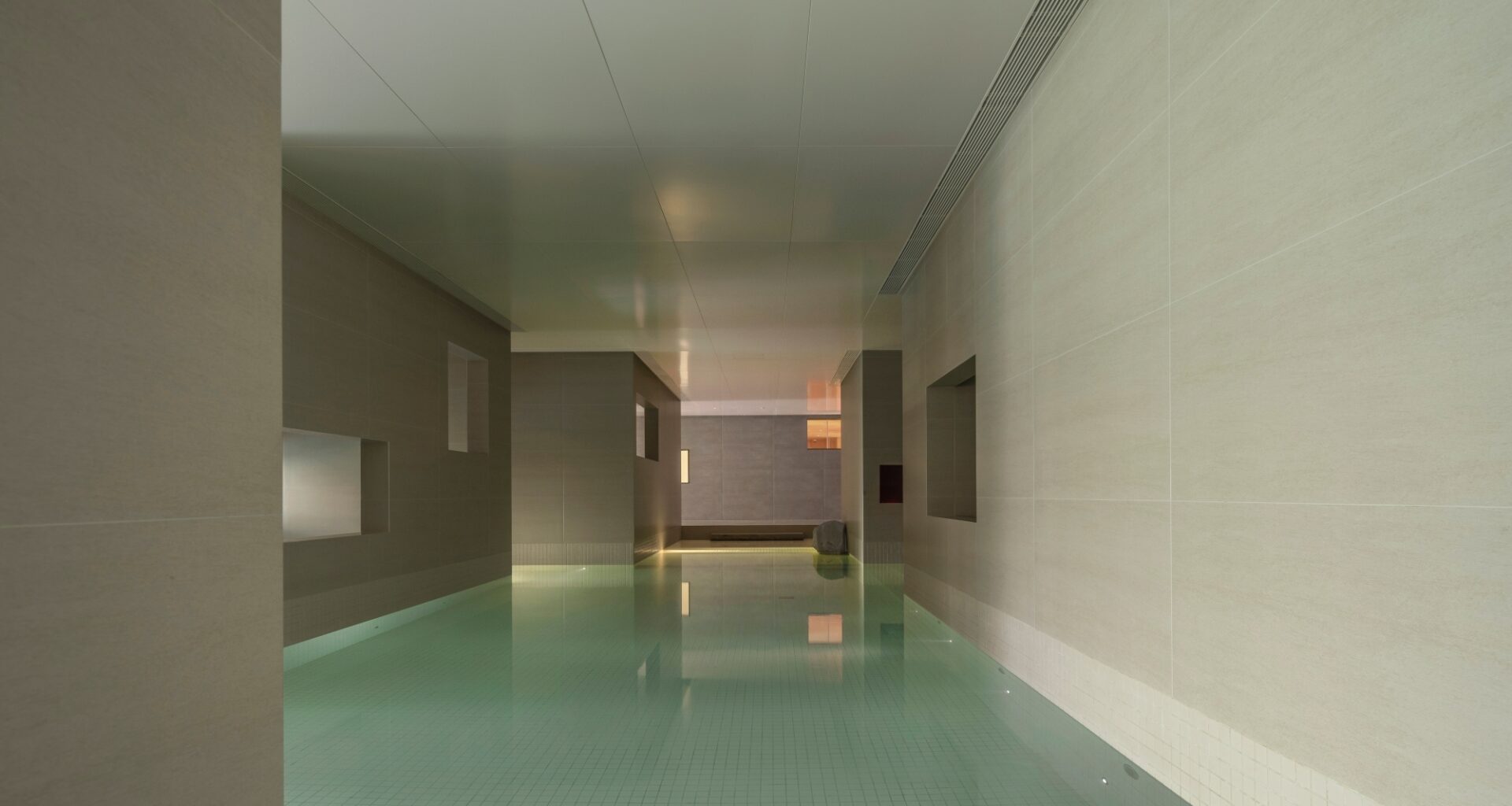
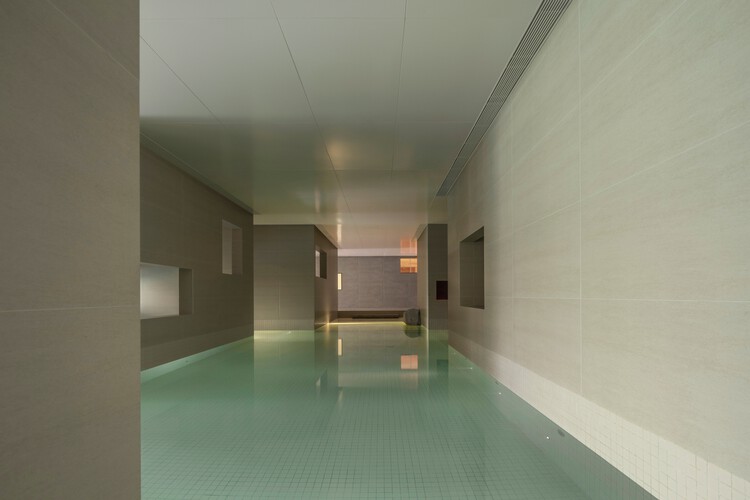
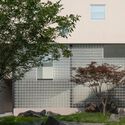
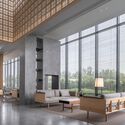
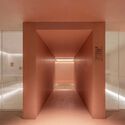
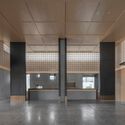
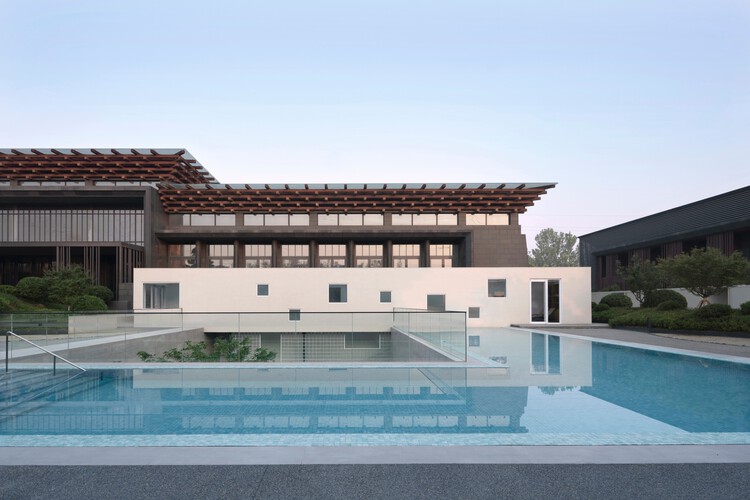 © Weiqi Jin
© Weiqi Jin