Share
Or
https://www.archdaily.com/1032053/monte-house-meneghetti-arquitectos
Area
Area of this architecture project
Area:
240 m²
Year
Completion year of this architecture project
Year:
Photographs
Lead Architects:
Lucas Meneghetti, Sebastian Meneghetti, Juan Pablo Meneghetti
Text description provided by the architects. The project is located on a large plot of land in San Miguel del Monte, near the rural neighborhood of La Florentina. This is a low-density area, characterized by green expanses, dirt roads, and the presence of metal silos that complete the landscape. These agricultural structures, typical of the imagery surrounding getaways from the city of Buenos Aires, serve as both a symbolic and material point of reference.


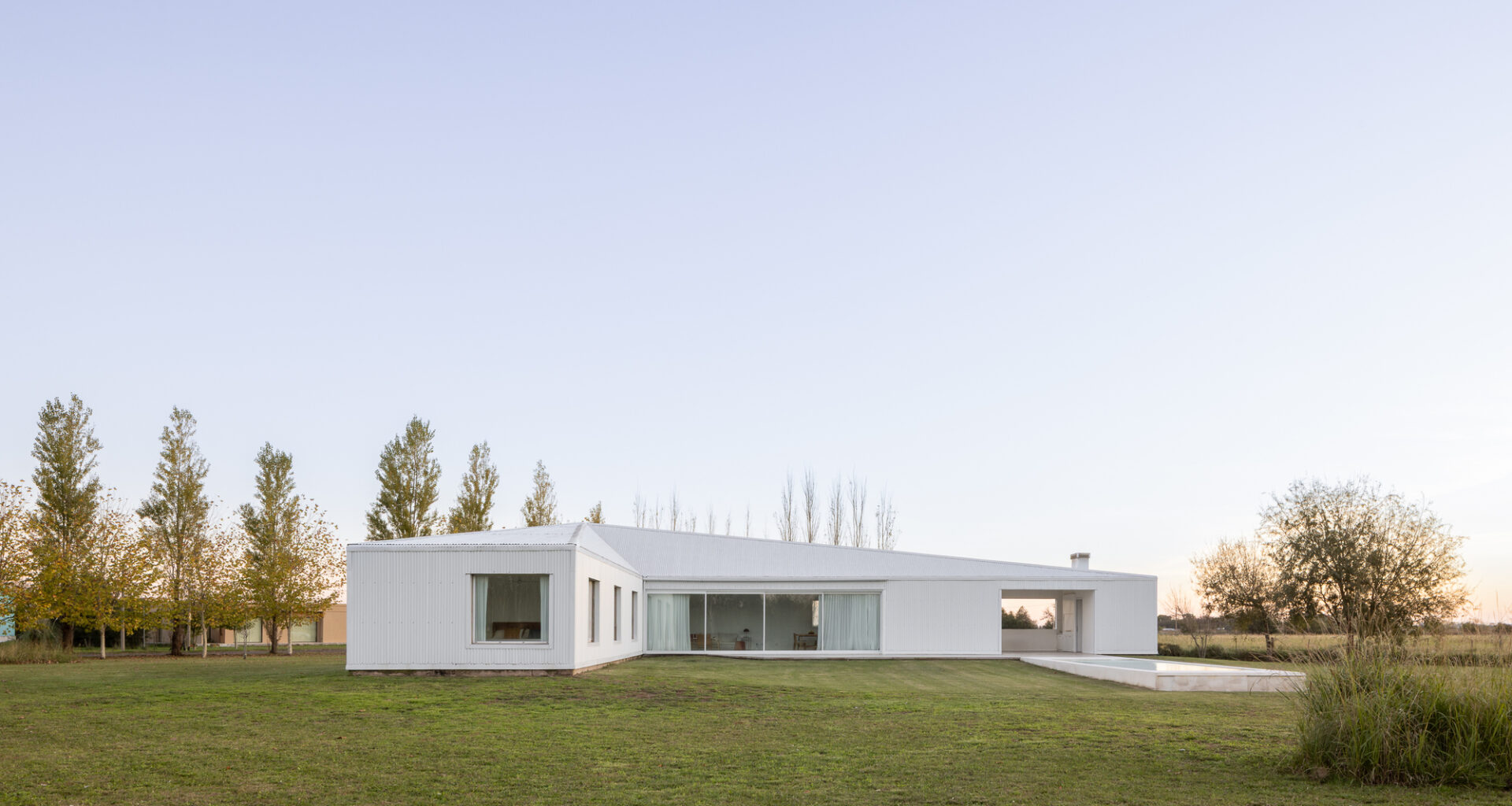

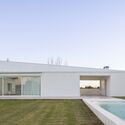
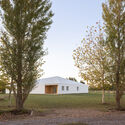

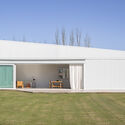
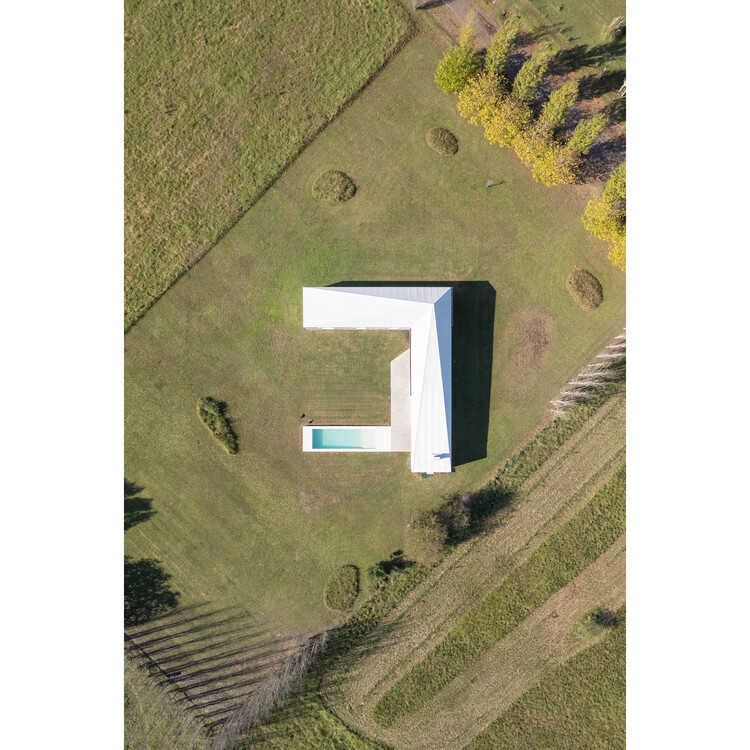 © Fernando Schapochnik
© Fernando Schapochnik