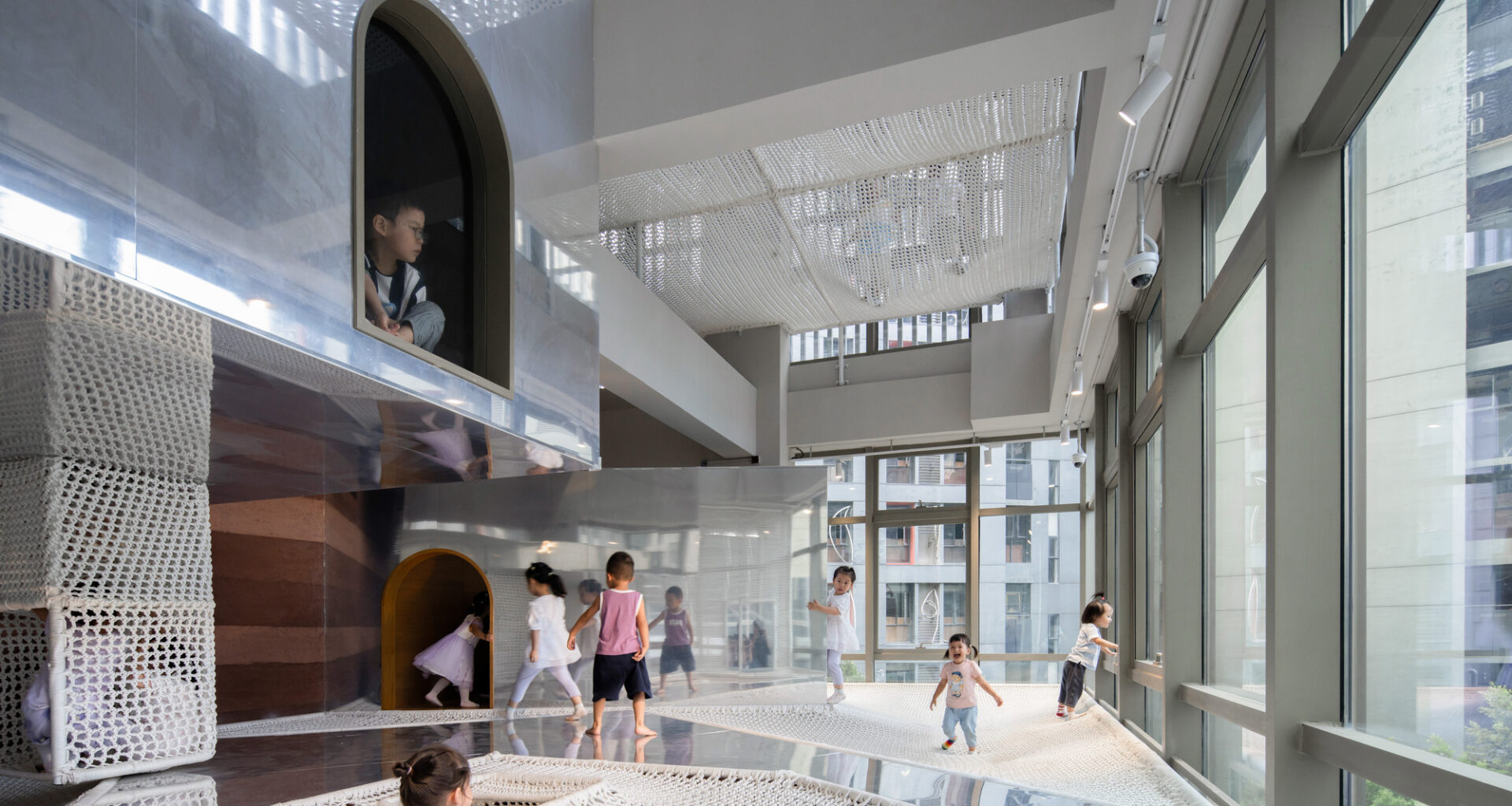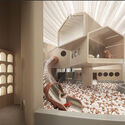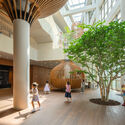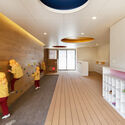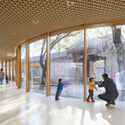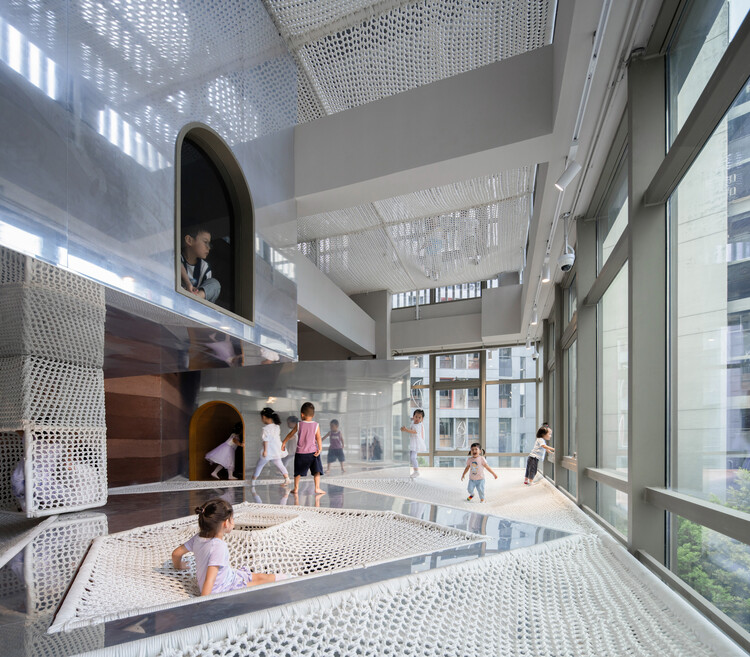 Rope vertical playground in Cheer Kindergarten by HIBINOSEKKEI + Youji no Shiro. Image © Siming Wu
Rope vertical playground in Cheer Kindergarten by HIBINOSEKKEI + Youji no Shiro. Image © Siming Wu
Share
Or
https://www.archdaily.com/1033193/the-built-environment-as-a-third-teacher-architectural-play-in-japanese-and-chinese-kindergartens
In contemporary Japanese and Chinese kindergarten design, architects are transforming the interior spaces from a simple container into an active, multi-sensory environment. This shift seems to follow Studies in developmental psychology that suggest that a child’s experience of space begins with a sensorimotor engagement through touch and manipulation. Thus, they place a strong emphasis on the use of materials and the approach of learning through play. Architects seem to be moving beyond traditional classrooms, into environments that are tactile, stimulating, and rooted in their specific contexts. The buildings themselves become tools for education, encouraging children to learn and explore through direct physical engagement.
This new typology rejects rigid, compartmentalized spaces in favor of flexible, integrated interiors that not only carry out its fundamental architectural function. They also double as dynamic playgrounds and interactive environments that promote movement, collaboration, and a sense of discovery. By blurring the lines between furniture and architecture, these designs not only may be able to provide children with a broader sense of freedom but also foster a different kind of education by leveraging on the psychological aspects of how young children understand their surroundings.
Read on to discover nine projects that redefine the interior spaces of contemporary Japanese and Chinese kindergartens.
Related Article Learning Through Play: Architecture for Kids in Educational Spaces and Playgrounds Vertical Playgrounds and Flexible Structures
This approach to interior space turns the kindergarten itself into a playground. Instead of separate play areas, the entire building is conceived as an integrated, interactive environment. A key feature is the use of large-scale, non-traditional play structures, such as climbing nets, slides, and multi-level platforms. The focus is on maximizing space for movement and exploration, often by using verticality to create dynamic and adventurous interiors. The materials, often timber or ropes, are chosen for both their structural integrity and their ability to create a sense of lightness and adventure.
Animal Adventure Island / Fenhom·URO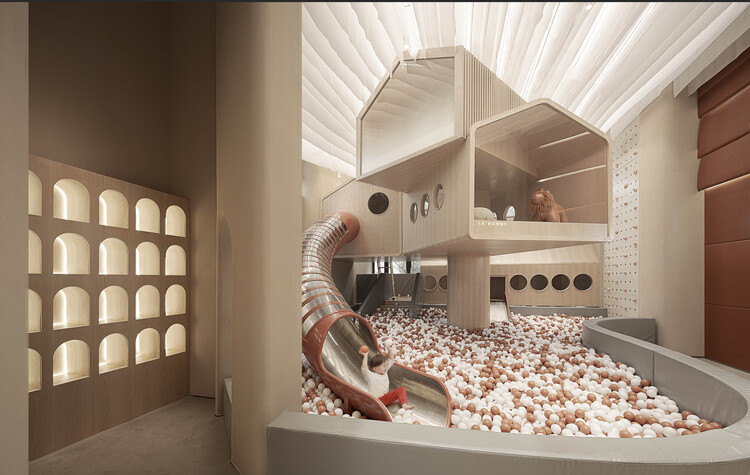 Animal Adventure Island by Fenhom·URO. Image © SFAPCheer Kindergarten / HIBINOSEKKEI + Youji no Shiro
Animal Adventure Island by Fenhom·URO. Image © SFAPCheer Kindergarten / HIBINOSEKKEI + Youji no Shiro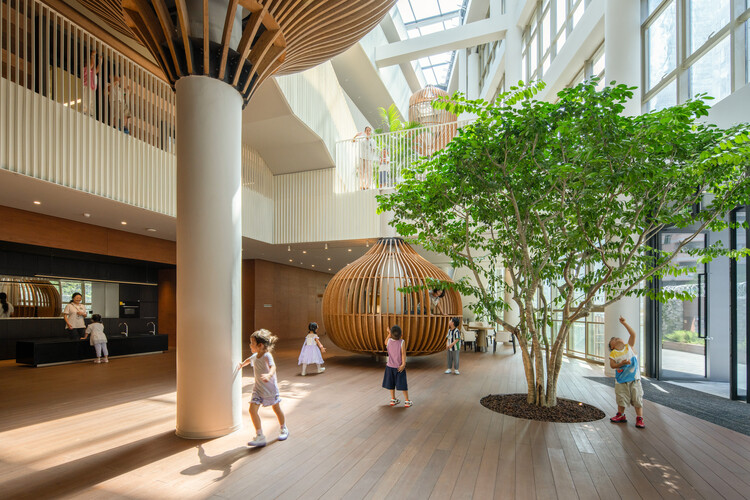 Cheer Kindergarten by HIBINOSEKKEI + Youji no Shiro. Image © Siming WuA Walking Box / unarchitecte
Cheer Kindergarten by HIBINOSEKKEI + Youji no Shiro. Image © Siming WuA Walking Box / unarchitecte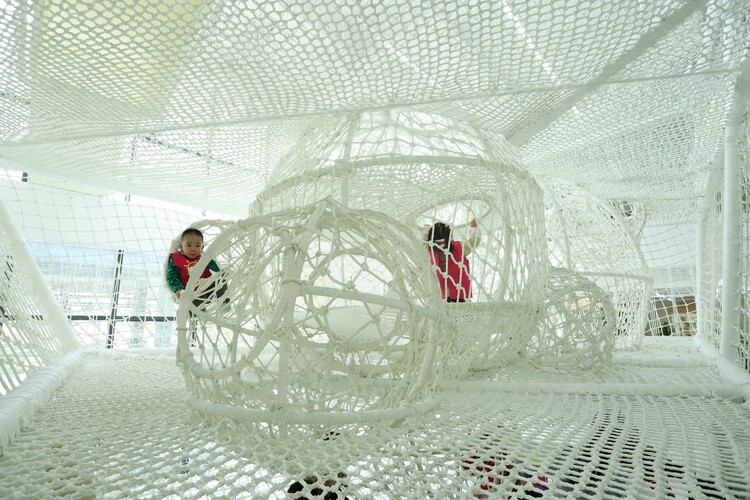 A Walking Box by unarchitecte. Image Courtesy of unarchitecteBuilt-in Furniture and Integrated Interiors
A Walking Box by unarchitecte. Image Courtesy of unarchitecteBuilt-in Furniture and Integrated Interiors
Design can also be defined by the use of built-in structures and furniture that form part of the building’s architecture. These elements, frequently made of wood, create a series of intimate, varied spaces within a larger room. This strategy includes nooks, lofts, small doorways, and raised platforms that children can use for quiet play or exploration. This design strategy transforms the traditional classroom into a tactile and explorable landscape, encouraging children to use their imagination to navigate the space.
OB Kindergarten and Nursery / HIBINOSEKKEI + Youji no Shiro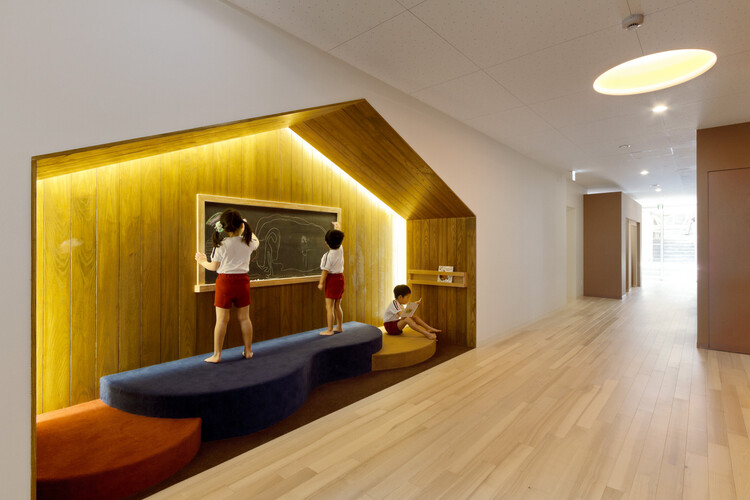 OB Kindergarten and Nursery by HIBINOSEKKEI + Youji no Shiro. Image © Studio Bauhaus, Ryuji InoueAN Kindergarten / HIBINOSEKKEI + Youji no Shiro
OB Kindergarten and Nursery by HIBINOSEKKEI + Youji no Shiro. Image © Studio Bauhaus, Ryuji InoueAN Kindergarten / HIBINOSEKKEI + Youji no Shiro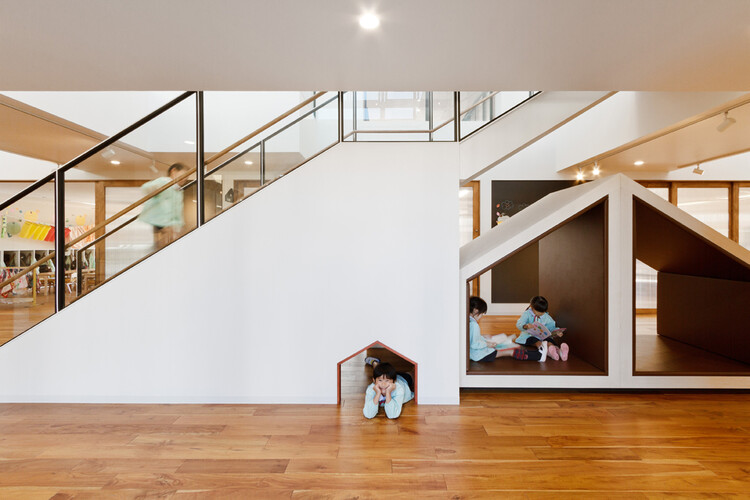 AN Kindergarten by HIBINOSEKKEI + Youji no Shiro. Image © Studio BauhausTsukuigaoka Kindergarten / Naf Architect & Design
AN Kindergarten by HIBINOSEKKEI + Youji no Shiro. Image © Studio BauhausTsukuigaoka Kindergarten / Naf Architect & Design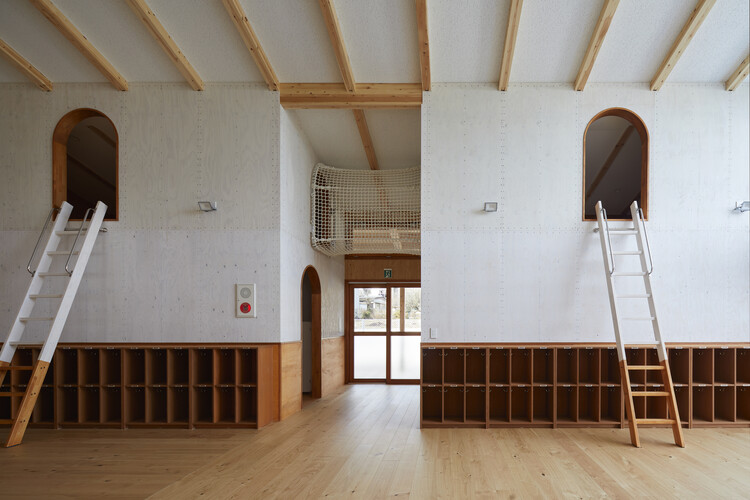 Tsukuigaoka Kindergarten by Naf Architect & Design. Image © Toshiyuki YanoC.O Kindergarten and Nursery / HIBINOSEKKEI + Youji no Shiro
Tsukuigaoka Kindergarten by Naf Architect & Design. Image © Toshiyuki YanoC.O Kindergarten and Nursery / HIBINOSEKKEI + Youji no Shiro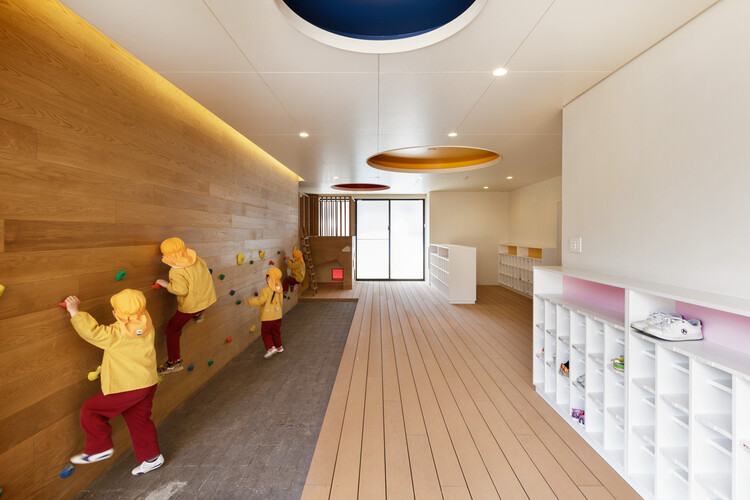 C.O Kindergarten and Nursery by HIBINOSEKKEI + Youji no Shiro. Image © Studio Bauhaus, Ryuji InoueIntegration with Historical and Cultural Context
C.O Kindergarten and Nursery by HIBINOSEKKEI + Youji no Shiro. Image © Studio Bauhaus, Ryuji InoueIntegration with Historical and Cultural Context
A respect for the surrounding environment defines this category, whether it’s an adjacent historical building or local architectural traditions. The interiors in this group are shaped by a conversation between the new building forms and the architectural elements they are trying to frame. For instance, the new structures in the examples presented below use transparent walls and strategic layouts to create a continuous visual connection to a centuries-old courtyard or a temple. In this way, they create a multi-sensory environment that not only tackles a child’s sensorimotor engagement but also adds an extra layer where history becomes a tangible part of the daily learning experience.
YueCheng Courtyard Kindergarten / MAD Architects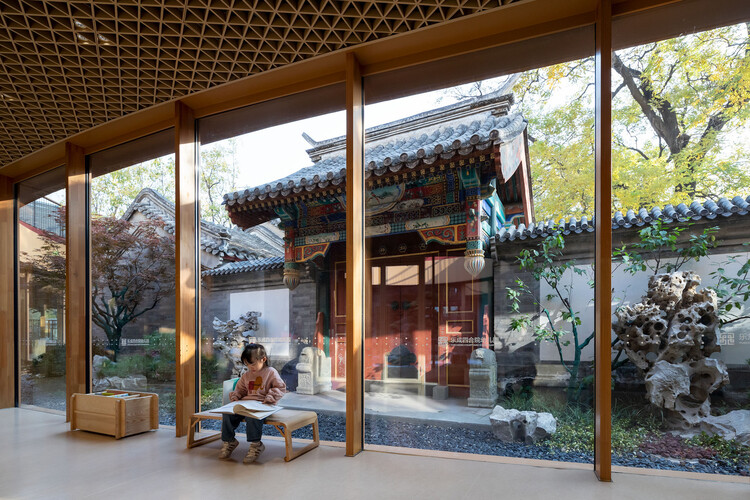 YueCheng Courtyard Kindergarten by MAD Architects. Image © Iwan BaanIZY Kindergarten and Nursery / HIBINOSEKKEI + Youji no Shiro
YueCheng Courtyard Kindergarten by MAD Architects. Image © Iwan BaanIZY Kindergarten and Nursery / HIBINOSEKKEI + Youji no Shiro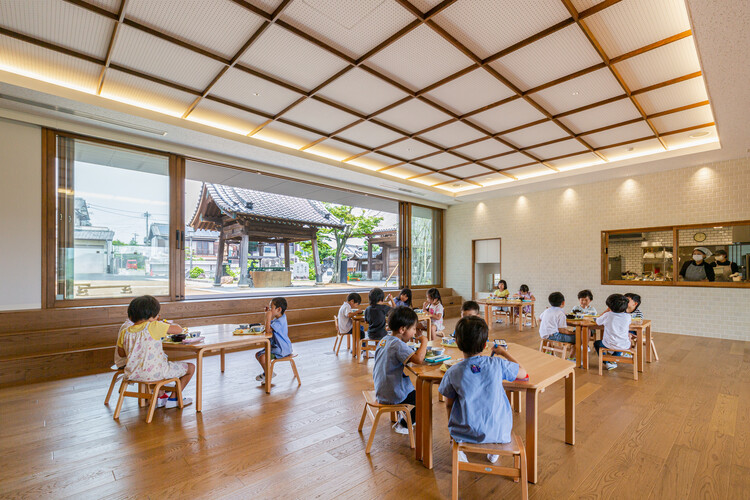 IZY Kindergarten and Nursery by HIBINOSEKKEI + Youji no Shiro. Image © Studio Bauhaus
IZY Kindergarten and Nursery by HIBINOSEKKEI + Youji no Shiro. Image © Studio Bauhaus
This article is part of ArchDaily Interior Focus series that explores features of interior architecture, from our own database of projects. Every month, we will highlight how architects and designers are utilizing new elements, new characteristics, and new signatures in interior spaces around the world. As always, at ArchDaily, we highly appreciate the input of our readers. If you think we should mention specific ideas, please submit your suggestions.
This article is part of the ArchDaily Topics: Shaping Spaces for Children, proudly presented by KOMPAN.
At KOMPAN, we believe that shaping spaces for children is a shared responsibility with lasting impact. By sponsoring this topic, we champion child-centered design rooted in research, play, and participation—creating inclusive, inspiring environments that support physical activity, well-being, and imagination, and help every child thrive in a changing world.
Every month we explore a topic in-depth through articles, interviews, news, and architecture projects. We invite you to learn more about our ArchDaily Topics. And, as always, at ArchDaily we welcome the contributions of our readers; if you want to submit an article or project, contact us.

