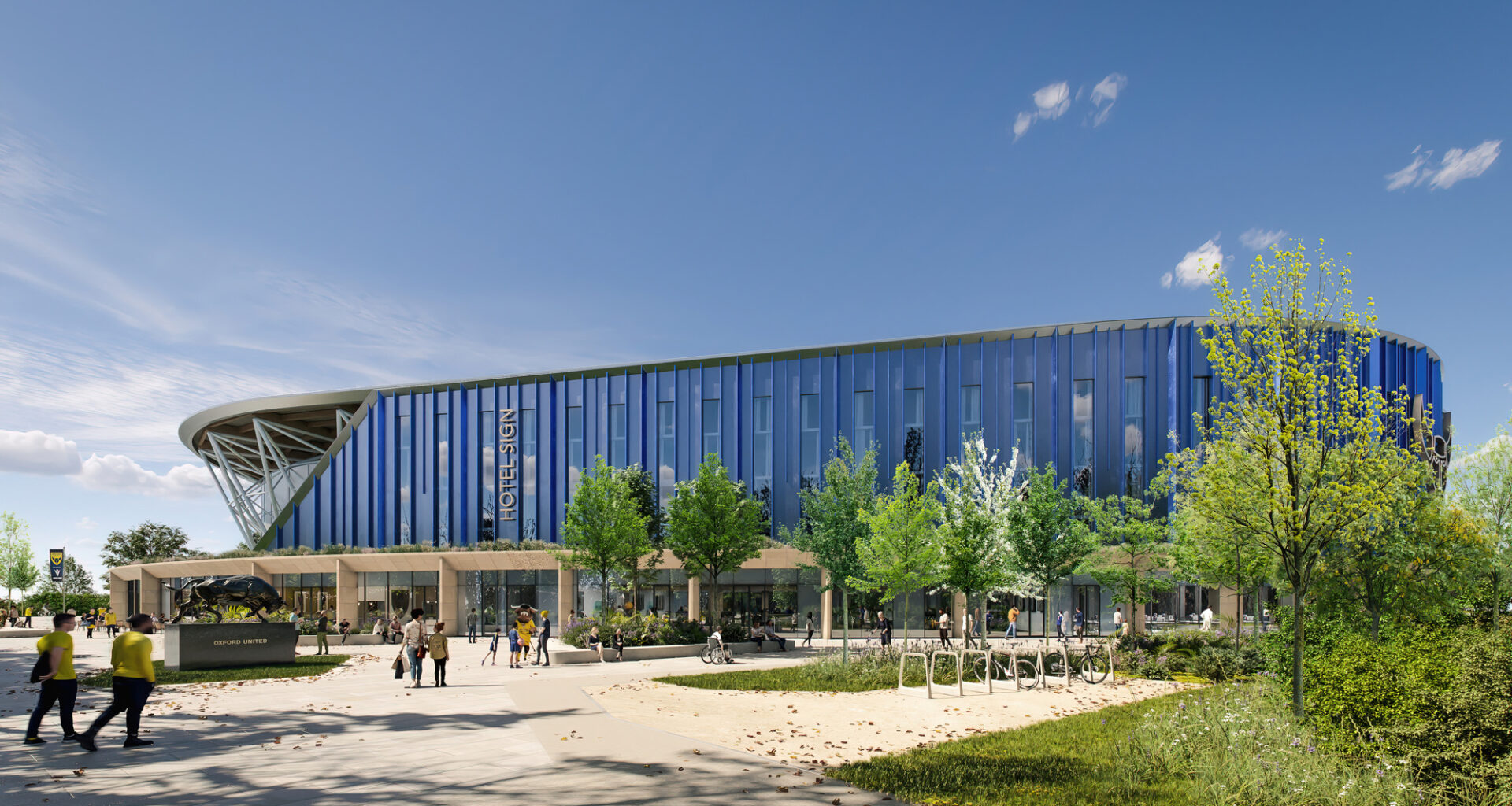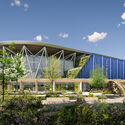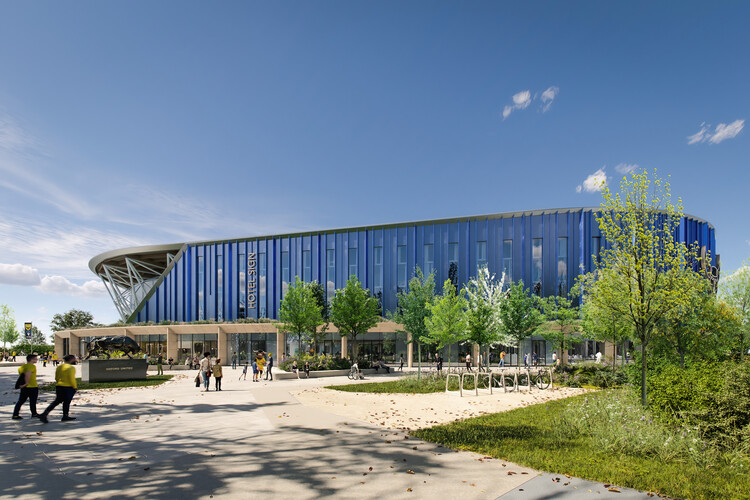 Oxford United Football Club electric football stadium project. Render . Image © AFL Architects
Oxford United Football Club electric football stadium project. Render . Image © AFL Architects
Share
Or
https://www.archdaily.com/1033361/afl-architects-all-electric-stadium-in-oxford-receives-planning-approval
Oxford United Football Club’s planning application for a new all-electric football stadium has been approved by Cherwell District Council. The scheme was developed by a team that includes AFL Architects, Mott Macdonald engineering services, Fabrik landscape design, and Ridge and Partners built environment consultants. Designed for a capacity of 16,000 spectators, the master plan also proposes a 1,000-person events space, a 180-bed hotel, a restaurant, a health and wellbeing centre, and a new public plaza with gardens.
The stadium will occupy a five-hectare (12-acre) site in the Triangle area, located 6 km north of Oxford, adjacent to Oxford Parkway railway station and Kidlington Roundabout. The proximity to public transport is intended to support sustainable travel to and from the ground. To reinforce this, the plans include new pedestrian and cycle routes linking to neighbouring communities and transport hubs, enhanced rail and bus connections, and Park and Ride integration with dedicated shuttle services. The scheme also designates space for nearly 450 cycle parking spots.
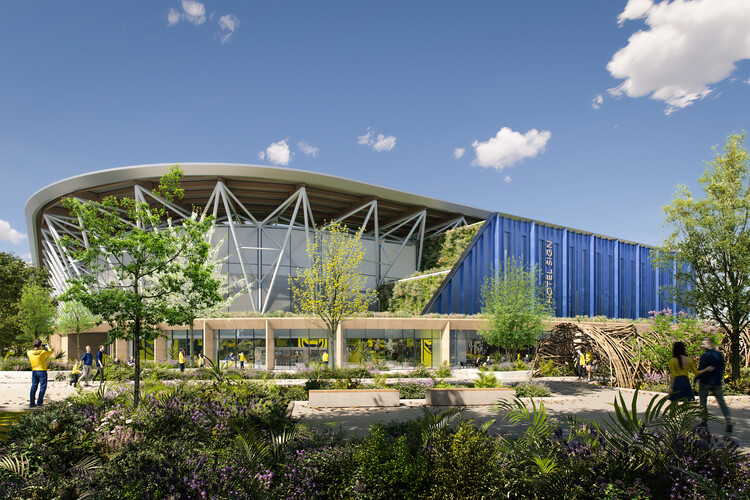 Oxford United Football Club electric football stadium project. Render . Image © AFL Architects
Oxford United Football Club electric football stadium project. Render . Image © AFL Architects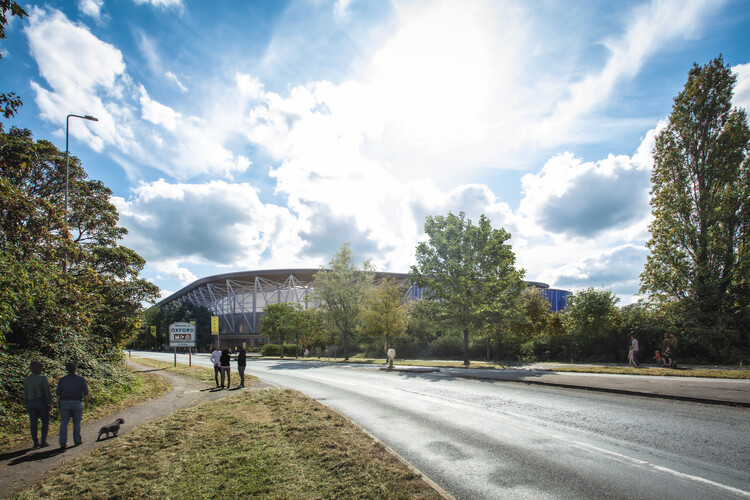 Oxford United Football Club electric football stadium project. Render . Image © AFL Architects
Oxford United Football Club electric football stadium project. Render . Image © AFL Architects
The new stadium would increase Oxford United’s capacity by 3,500 seats and is expected to function as both a sporting and community facility. The proposed events space would be Oxfordshire‘s largest purpose-built venue of its kind, accommodating international events while activating the site outside matchdays. Flexible, purpose-built facilities are also planned for the club’s charity, Oxford United in the Community, to expand programmes in education, health, and inclusion. Environmental measures within the master plan include tree planting, green roofs, beehives, ponds, rain gardens, and wildflower meadows.
Related Article The Future of Energy: Can Buildings Become Reservoirs of Power?
To achieve its all-electric operation, the stadium will incorporate 3,500 sq m of roof-mounted photovoltaic panels, designed to reduce demand on the national grid during peak matchday use. An air-source heat pump and energy-efficient building fabric are intended to eliminate the use of carbon-based fuels and lower CO2 emissions compared with conventional gas systems. Structural and architectural choices also contribute to sustainability: the stadium’s bowl features a steeper rake and a diagonally sloping roofline, concentrating hospitality and hotel functions in the West and North, while tapering to the South East to integrate with existing woodland and frame key approach routes. Lean structural frames and a timber roof aim to further reduce embodied carbon.
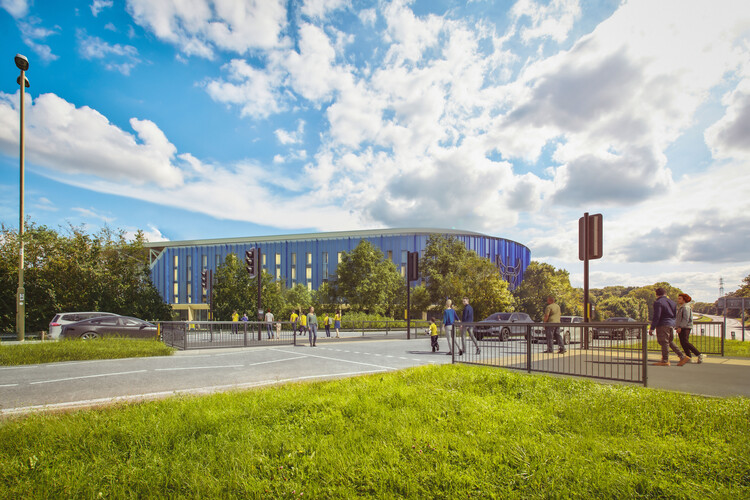 Oxford United Football Club electric football stadium project. Render . Image © AFL Architects
Oxford United Football Club electric football stadium project. Render . Image © AFL Architects Oxford United Football Club electric football stadium project. Render . Image © AFL Architects
Oxford United Football Club electric football stadium project. Render . Image © AFL Architects
In related developments, Populous recently revealed a redevelopment master plan for Lisbon’s Estádio da Luz and earlier this year unveiled designs for Germany’s first climate-neutral event arena in Munich. CHYBIK + KRISTOF are also nearing completion of a multipurpose arena in Jihlava, Czech Republic. At the 19th Venice Architecture Biennale, the Netherlands Pavilion has addressed sport as an architectural system that structures spaces, bodies, and behaviour, including a reimagining of the sports bar through a queer lens.

