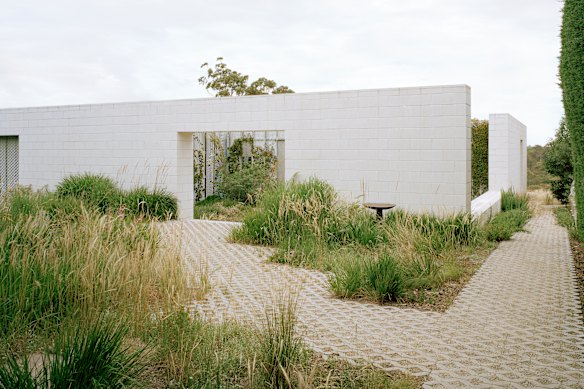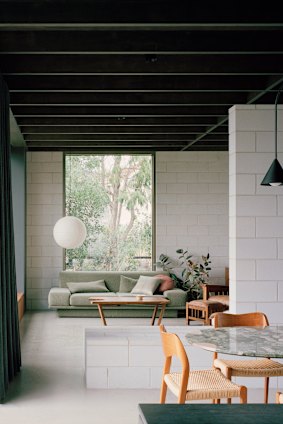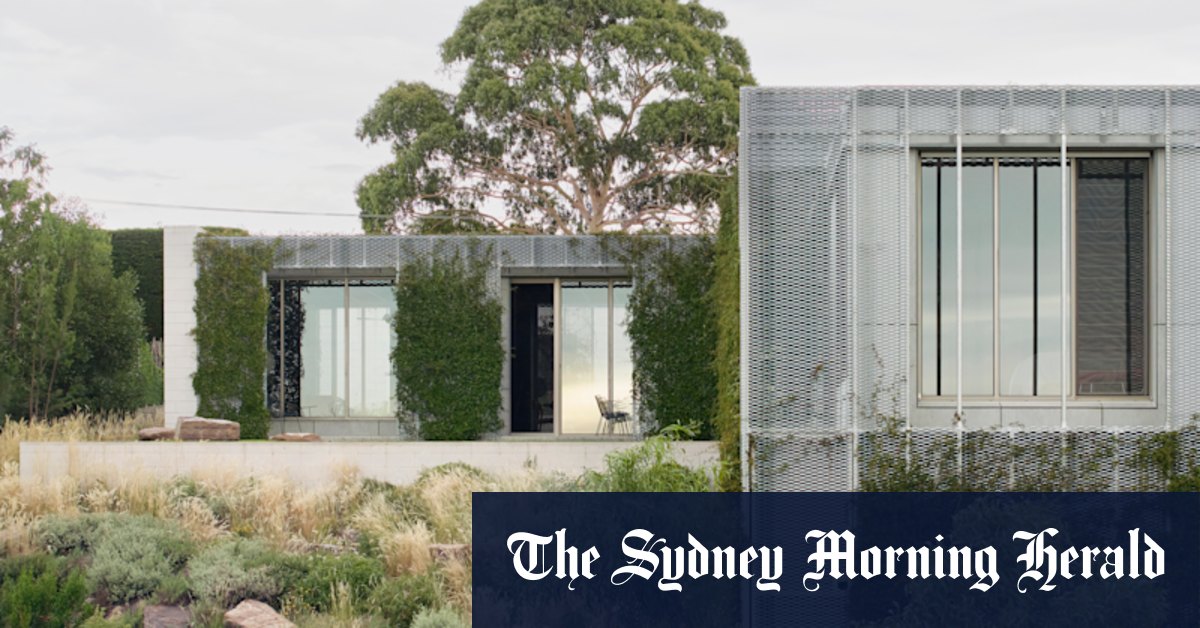Flanked by gardens on either side – one planted in native shrubs, the other a lawn – it, like the forecourt garden, is akin to sitting in a garden room.

This house has one foot in the ’burbs and the other in the bush.Credit: Rory Gardiner
Loading
Studio Bright used a combination of fibro cement with an exterior layer of galvanised mesh to allow the Virginia creeper to further blur the division between home and garden.
“When the house was completed, before the vines took over, it had more of an industrial feel,” says Watson, who was keen for the creepers to kick in before the photographer was called.
Many architects and designers gravitate to high-end finishes and materials. Bright preferred a simple, functional interior.

Bright preferred a simple, functional interior.Credit: Rory Gardiner
“We preferred to widen the corridor and create spaces that would be used within it, not just provide for circulation,” says Bright, who included large sliding timber doors to each bedroom. This also allows the bedrooms to feel even more spacious when the doors are open.
Likewise, the kitchen, constructed in steel and spotted gum, is extremely serviceable even without a butler’s kitchen.
“Our client enjoys cooking but from the outset, her priority was on the garden,” says Bright, who was also conscious of delivering a robust house, one that required little or no maintenance.
The strength of this design is that it appreciates the garden through all the seasons. Autumn is extremely memorable as the Virginia creeper turns red. It may not have sprawling rooms or wall-to-wall marble ensuites, but Hedge and Arbour House clearly demonstrates what can be achieved when an architect responds to a client’s brief and delivers more than attention-seeking trends.
It deserves the Harold Desbrowe-Annear award for residential architecture it was given by the Australian Institute of Architects (Victorian chapter).
The Market Recap newsletter is a wrap of the day’s trading. Get it each weekday afternoon.

