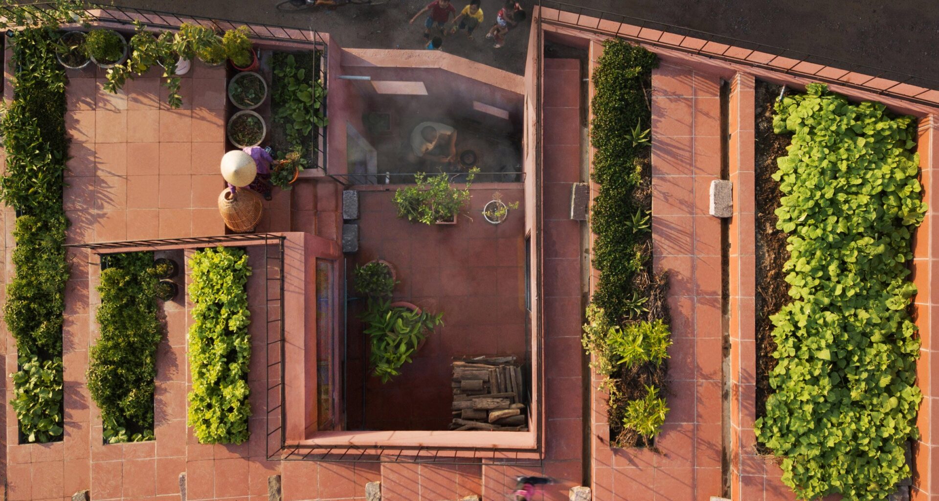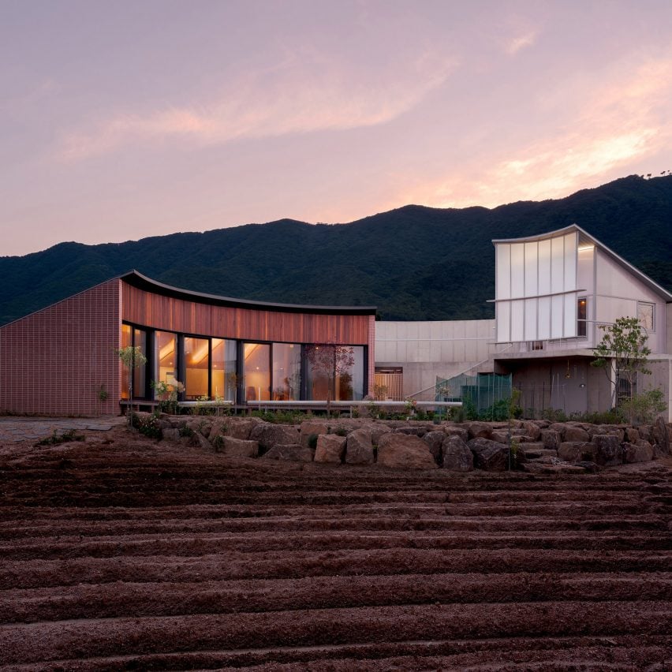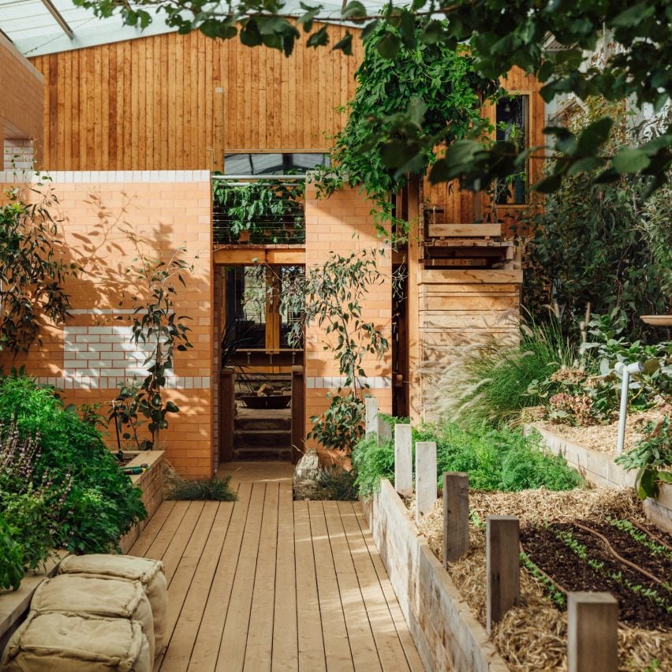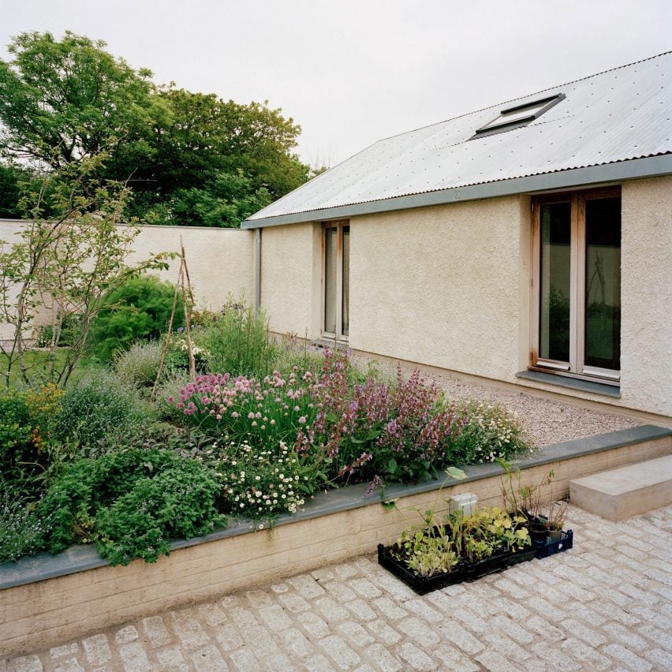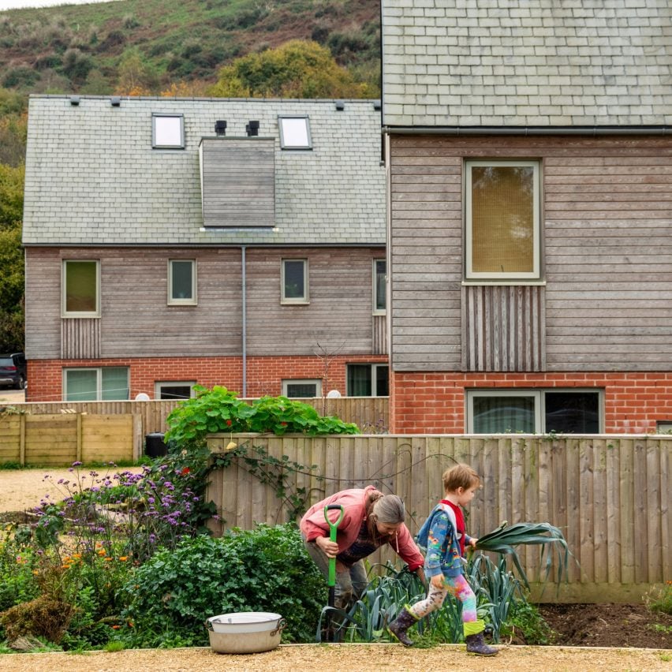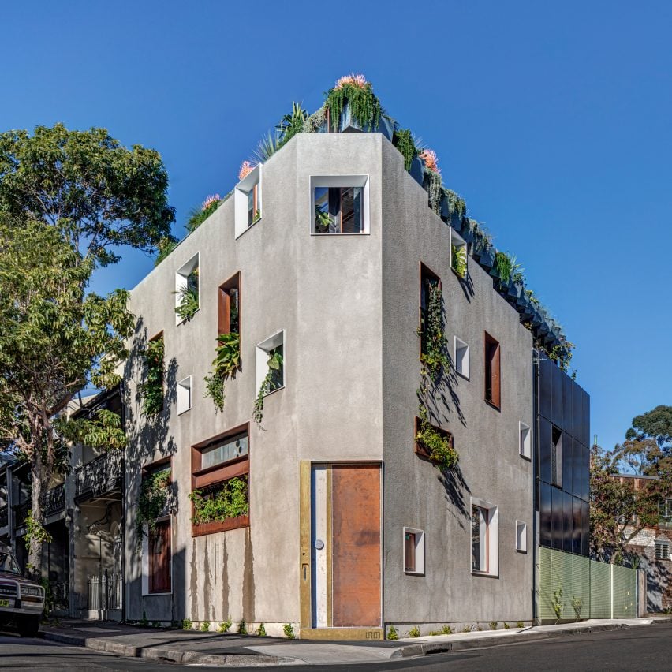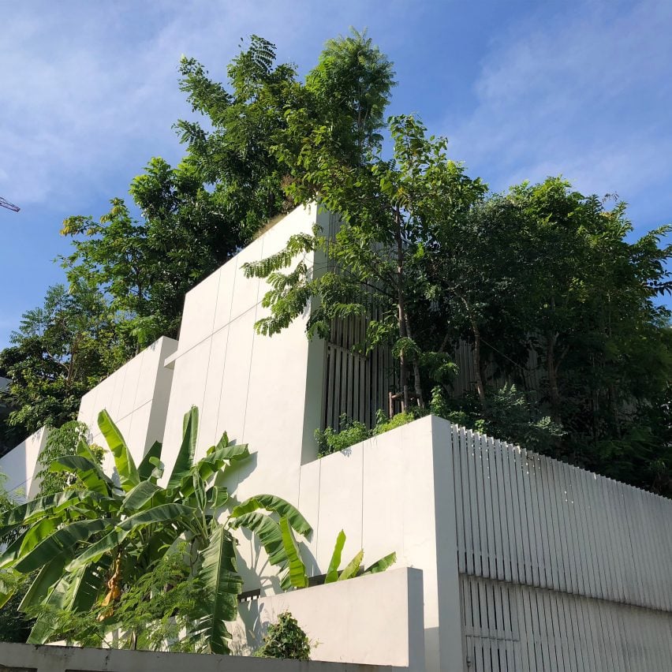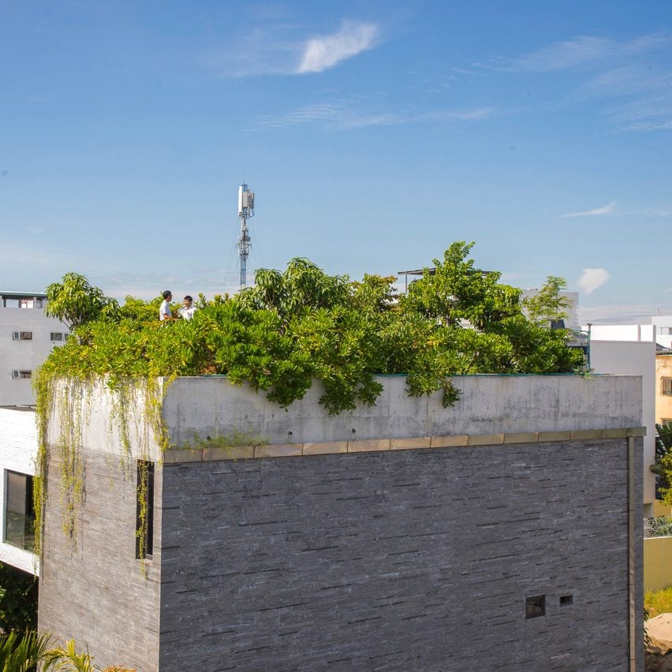To mark the beginning of harvest festival season in many parts of the world, we’ve rounded up nine examples of residential architecture that prioritise food production.
Pojeon House, South Korea, by Sukchulmok and BRBB Architects
Pojeon House means “a house that embraces the field”, and sure enough, this home near Seoul curves around a vegetable garden that had already existed for over a decade.
Local studios Sukchulmok and BRBB Architects created two interlocking volumes that block out a nearby road and open onto the garden through sliding glass doors.
Find out more about Pojeon House ›
Longhouse, Australia, by Partners Hill
This farmshed-style residence in the Victoria bushland features both an animal enclosure and an indoor area for growing plants that can be used to prepare meals in the adjacent kitchen.
Designed by architecture practice Partners Hill, the building also functions as a restaurant and a cookery school.
Find out more about Longhouse ›
Farmworker’s House, UK, by Hugh Strange Architects
With its rough render exterior and timber ceilings, this Cornwall house by London studio Hugh Strange Architects is a contemporary take on traditional local farmsteads.
Like historic farmhouses in the area, it has a courtyard layout arranged around a low-walled garden featuring a vegetable patch.
Find out more about Farmworker’s House ›
Hazelmead, UK, Barefoot Architects
Located in Dorset, Hazelmead is the UK’s largest co-housing project. It is made up of 53 homes across nine brick and timber-clad blocks laid out as car-free streets.
Residents grow crops in shared front gardens – part of Barefoot Architects‘ attempt to foster social interaction “in as many ways as possible”.
Find out more about Hazelmead ›
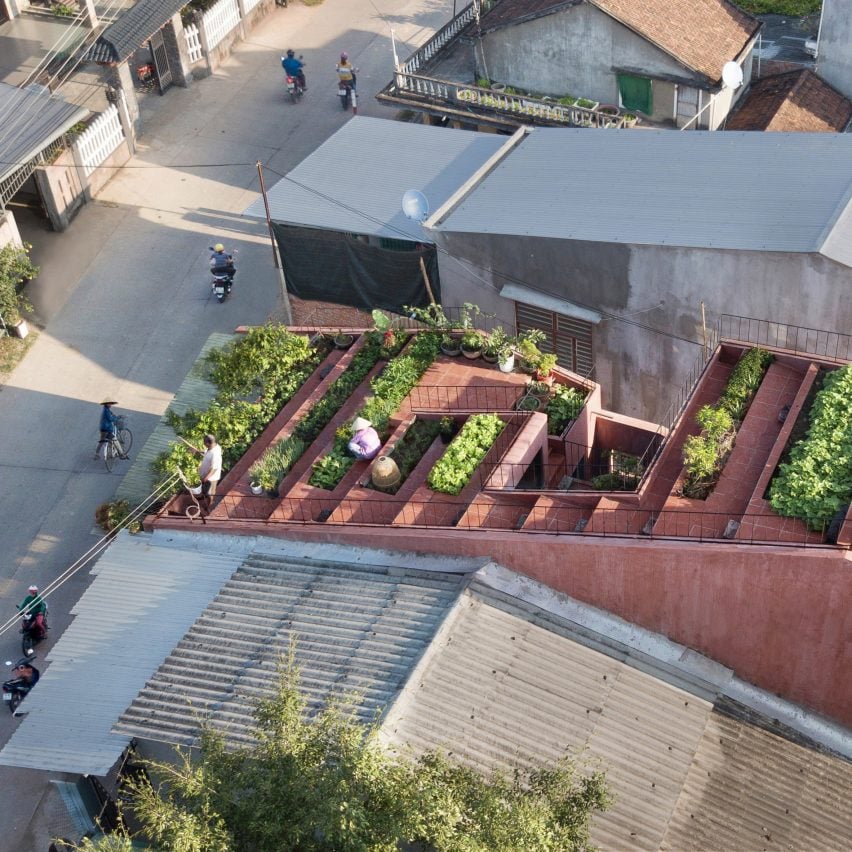 Courtesy of TAA Design (also top)
Courtesy of TAA Design (also top)
The Red Roof, Vietnam, by TAA Design
Stepped planters finished in red plaster and tiles form the green roof of this house in a rapidly developing area of Vietnam.
As well as providing effective insulation, the roof serves as a space for growing vegetables for the local community. Elsewhere in the house, a paddy-drying yard, an outdoor stove and a rice storage area also contribute to food production.
Find out more about The Red Roof ›
Welcome to The Jungle House, Australia, by CplusC Architectural Workshop
CplusC Architectural Workshop wanted to use architecture to make the children who live in this Sydney family home feel connected to their food sources.
Edible perch swim in a fishpond on the first floor, from which wastewater irrigates a roof garden and planters growing fruits and vegetables.
Find out more about Welcome to The Jungle House ›
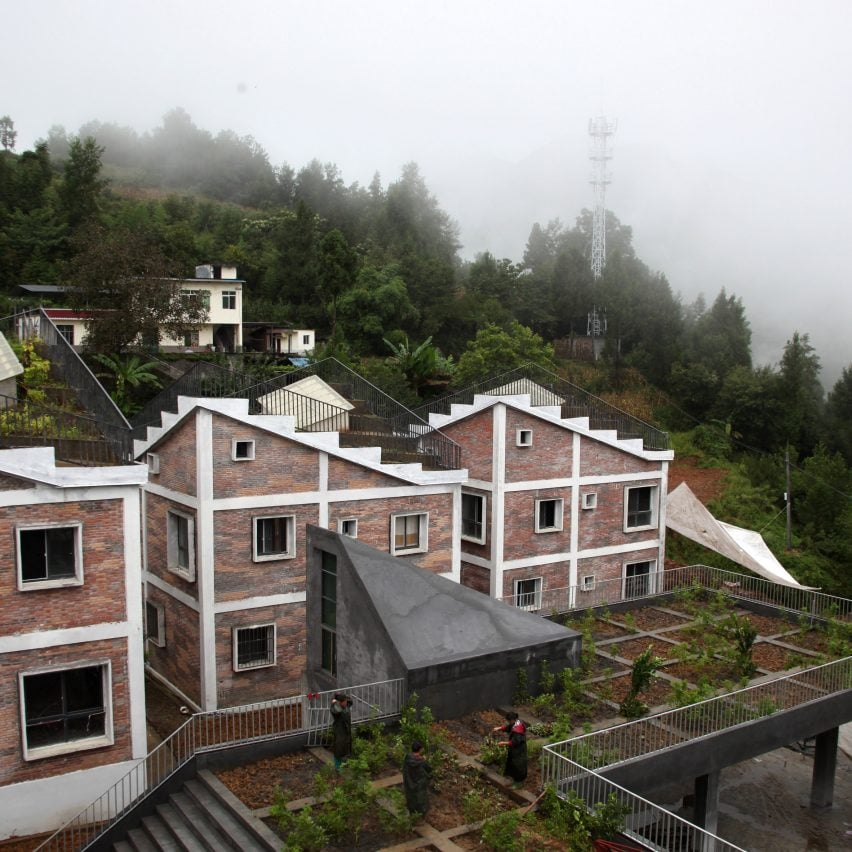 Photo by Rural Urban Framework
Photo by Rural Urban Framework
Jintai Village, China, by Rural Urban Framework
These houses in Sichuan Province were designed by Rural Urban Framework as an architectural solution for people left homeless by disasters, in the aftermath of the devastating Wenchuan Earthquake of 2008 and flooding and landslides in 2011.
With the aim of encouraging self-sufficiency, they feature rooftops planted with crops, shelter for pigs and chickens, rainwater harvesting systems and a sheltered porch providing a place to sit and sell produce.
Find out more about Jintai Village ›
Forest House, Thailand, by Shma Company
With this project in Bangkok, landscape architecture practice Shma Company set out to fit the largest possible amount of greenery onto a small urban plot.
The result is a house in which seven people live among more than 20 different plant species, including lemongrass and jackfruit, in courtyards and on green roofs.
Find out more about Forest House ›
Thang House, Vietnam, by Vo Trong Nghia Architects
Vietnamese studio Vo Trong Nghia Architects is well known for its projects incorporating plants. At Thang House in Danang City, recycled water from a ground-floor fish pond nourishes fruit trees on the roof.
The studio retained a similar approach for its own office, which it has described as a “vertical farm”

