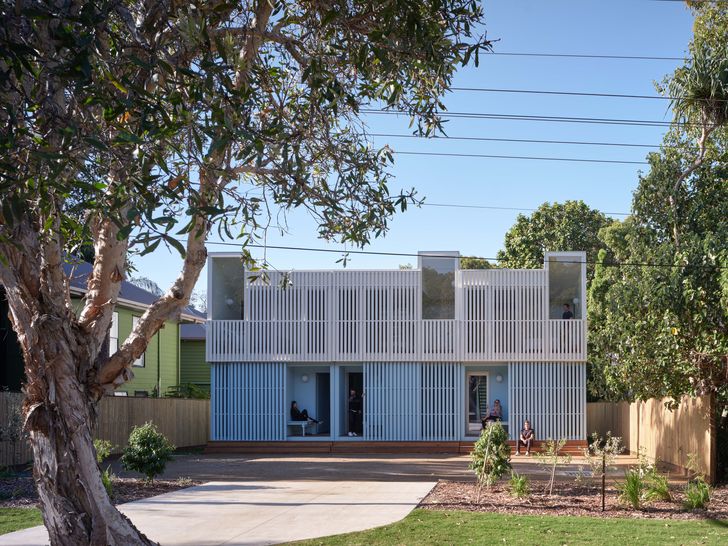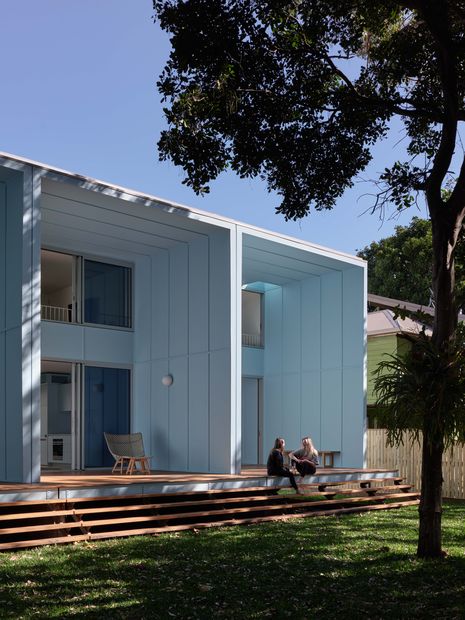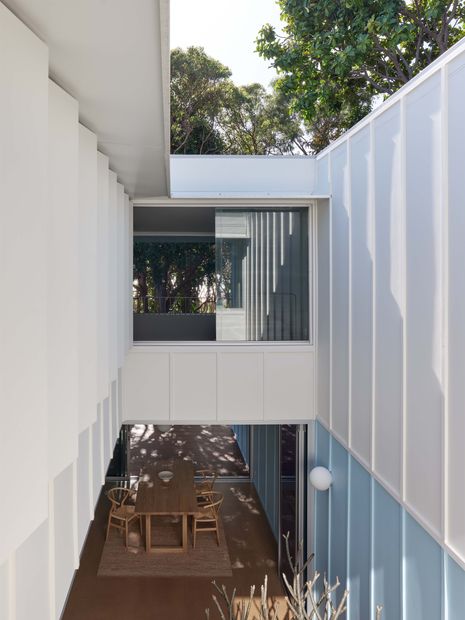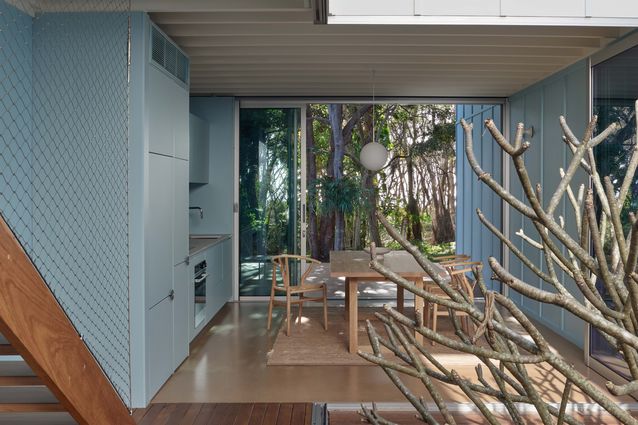On Minjerribah land, 30 kilometres east of Brisbane, Blok Three Sisters presents to the street a restrained two-storey, timber-battened facade, articulated horizontally in colours of sky blue and white, with three tall pop-up windows that signal the presence of the three dwellings within.
For three sisters, the Point Lookout site holds precious memories of past holidays in their parents’ beach house. Upon the parents’ passing, and with each sister having children and grandchildren of their own, they embarked on the design of a new house with architecture practice Vokes and Peters – one that would accommodate them all.

View gallery
However, early in the process it became apparent that one large dwelling would inevitably lead to a layout where some rooms win and others lose in the competition for direct beach access. To reduce sibling conflict, the house was designed as three autonomous terraces, identical in size and spatial arrangement, so that each offer equitable experiences and connection to site.
Before entering each house, beach gear is stored in a small utility room next to the front door. Sliding the screen door aside reveals the start of a linear sequence of spaces, beginning with a bathroom and room that can be used as either a bedroom or living space. With timber decking underfoot, the path leads to a double-storey central space, open to the sky.
Punctuated by a fragrant frangipani tree, the courtyard acts not only as the house’s circulation and respiratory system, but also as a device for acoustic connection to the site’s surroundings – sounds of rolling waves and bird calls can be heard from inside. Despite this, noises from neighbouring sisters’ terrace houses are insulated by the double walls of the dwelling’s modular construction.

View gallery
Beyond the courtyard and stair, the second living space and kitchen open upwards to a covered, double-height verandah that frames the north-facing view to the bush, through which one can glimpse the sea. The adjoining terrace verandahs are connected at the edge of the building with grand steps that lead down into the landscape. Upstairs, there’s an even better view from a third living space that sits above the kitchen, which is mirrored at the terrace’s other end with two bedrooms and a second bathroom.
Similar yet generous sizing of the living and bedroom spaces offer flexibility in how they’re used by each multigenerational family: the upstairs living space could be a children’s sleeping loft; the first room downstairs could be a living space, bedroom or study; and the second living space has sliding doors that open onto the verandah to convert it into a combined dining space. In addition, the sisters can borrow each other’s terrace to accommodate family and friends for large gatherings.

View gallery
Built as 12 parts by Blok Modular in their Brisbane factory, the 4.6-metre-wide modules were delivered by car ferry over two consecutive nights to the island. Benefits of the project’s modular construction included minimal on-site assembly time, noise and disruption to neighbours; zero construction waste on site; a high quality of building finish that was able to be achieved due to the factory’s weather protection; and time and cost efficiencies that resulted from the repeatability of the module.
In a suburban setting, the terrace typology also offers flexibility to convert the street-facing utility room into a work-from-home space. But, more importantly, the terrace design has the potential to be developed into gentle density solutions for suburbs across Australia: as a singular terrace granny flat alongside an existing house; as a large house form divided into two or three dwellings for the same family; or as a broader planning concept for south- or north-facing streets, where it can be adapted to suit the site context and specific neighbour conditions.

