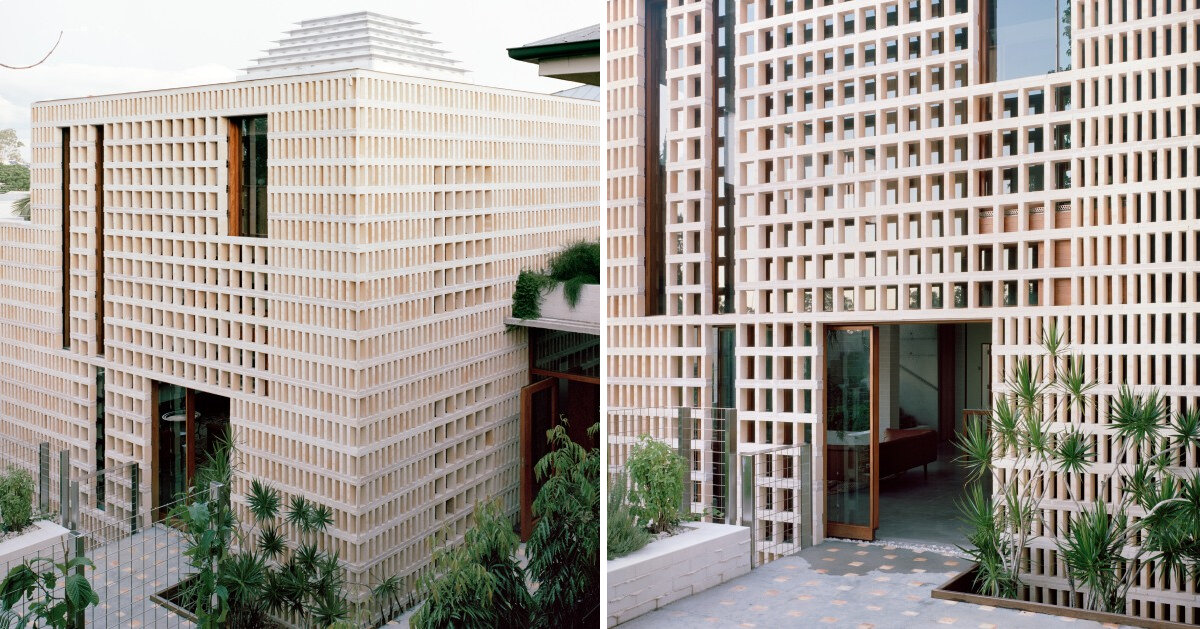a ziggurat-like skylight crowns birdwood in brisbane, australia
Peter Besley’s Birdwood is a home of fragments and salvaged parts in Brisbane, Australia, defined by reclaimed industrial ceramics, geometric facades, and a suspended library. Set along a ridge tracing one of Mount Coot-tha’s subtropical spurs, the suburban residence is composed as a loose assembly of volumes, with the spaces in between revealing the programmatic rhythms within and the verdant surroundings outside.
The street-facing front presents itself as an edited brick facade, while the configuration’s most striking feature is a tall brise-soleil of reclaimed panels that wraps a generous rear volume, its surface interrupted and misaligned as though still in dialogue with the terrain. The wall is constructed from industrial terracotta fragments — recovered from a now-defunct local brickworks — which are repurposed throughout the house as paving, cladding, columns, and tiling, shaping a form of material logic that is rooted in proximity and climate. Around the sides, a delicate wired framing wraps around, while a ziggurat roof crowns the top of the house, functioning as a skylight.
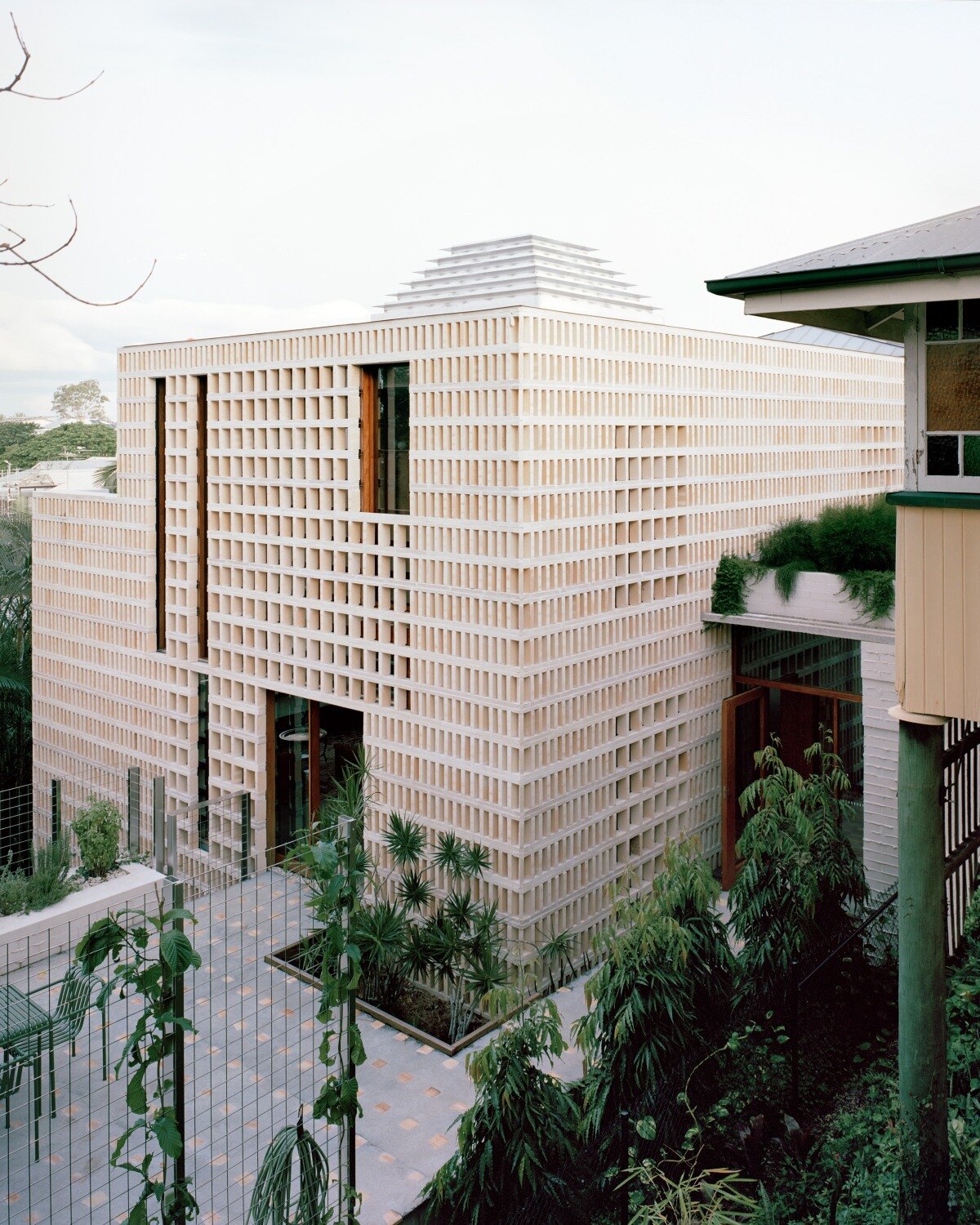
all images by Rory Gardiner, courtesy of Peter Besley
peter besley composes a loose assembly of volumes
For the conceptualization, before Birdwood had materialized, Peter Besley placed an emphasis on reuse and context-sensitivity. The house is constructed without plasterboard or standard linings, and hardwood ceilings have been recycled, while plastics and paint are largely avoided, and thermal mass is used throughout to temper the subtropical heat. A small cylindrical pool, described as ‘pond-like’, sits just off the rear terrace surrounded by greenery, acting as a tool for heat relief and a topographic punctuation for residents to retreat to. The Australian practice also integrates solar panels, rainwater tanks, and ballast roofing that add to the goals of this design agenda.
Stepping inside, the design reveals a series of carefully offset masses that open up to shifting cross-views of the tropical environment, internal levels, and filtered daylight. The living room is centred by a suspended timber library that hangs from a roof truss like a relic of institutional architecture. It houses the client’s history collection and introduces an unusually formal language of study into what is otherwise a fairly open-plan configuration. Above, a tiered roof structure appearing like a ziggurat and partly functioning as monitor light, brings softened sunlight into the space while maintaining long views out towards the city skyline.
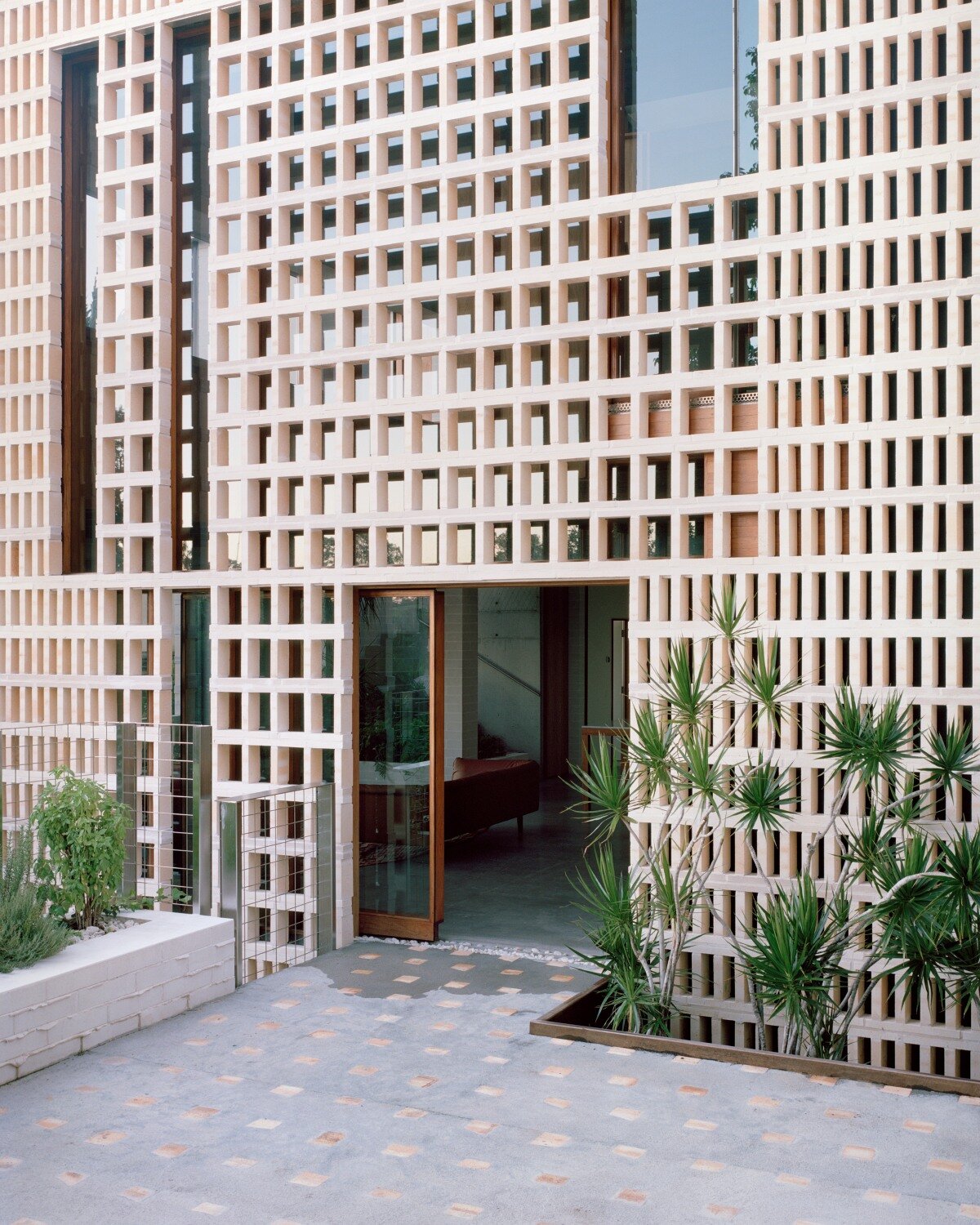
Birdwood is a home of fragments and salvaged parts
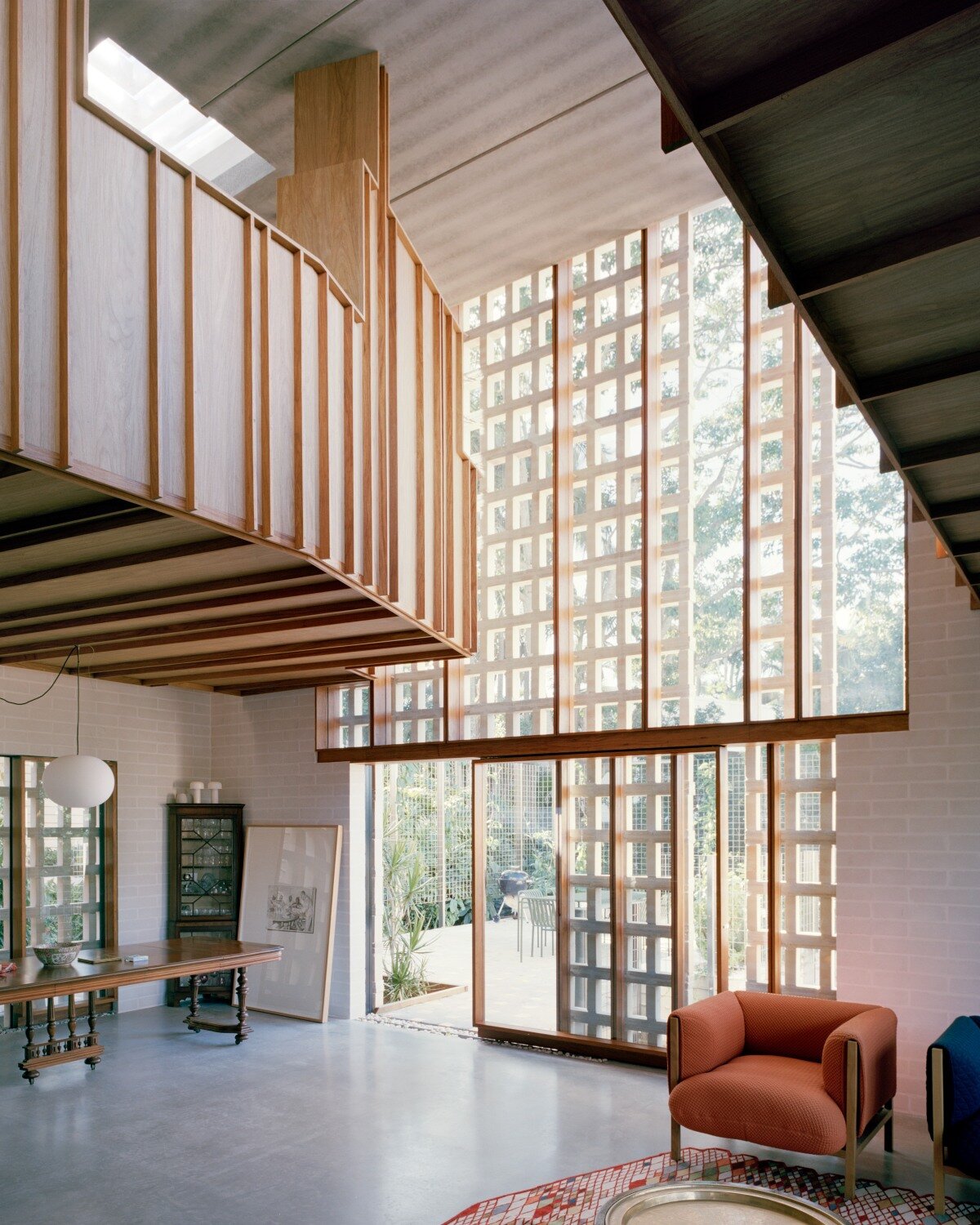
a striking feature is a tall brise-soleil of reclaimed panels that wraps a generous rear volume
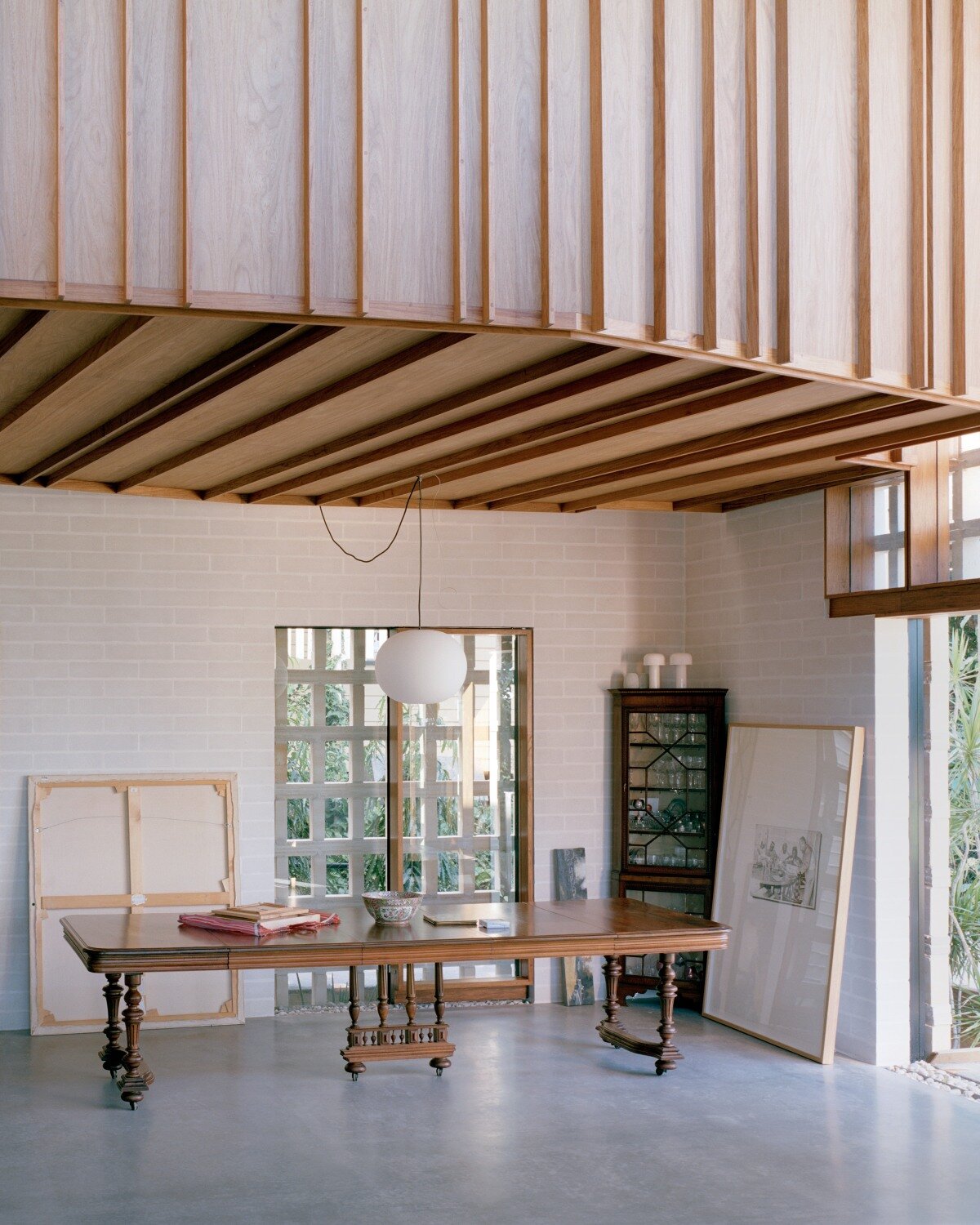
the living room is centred by a suspended timber library that hangs from a roof truss
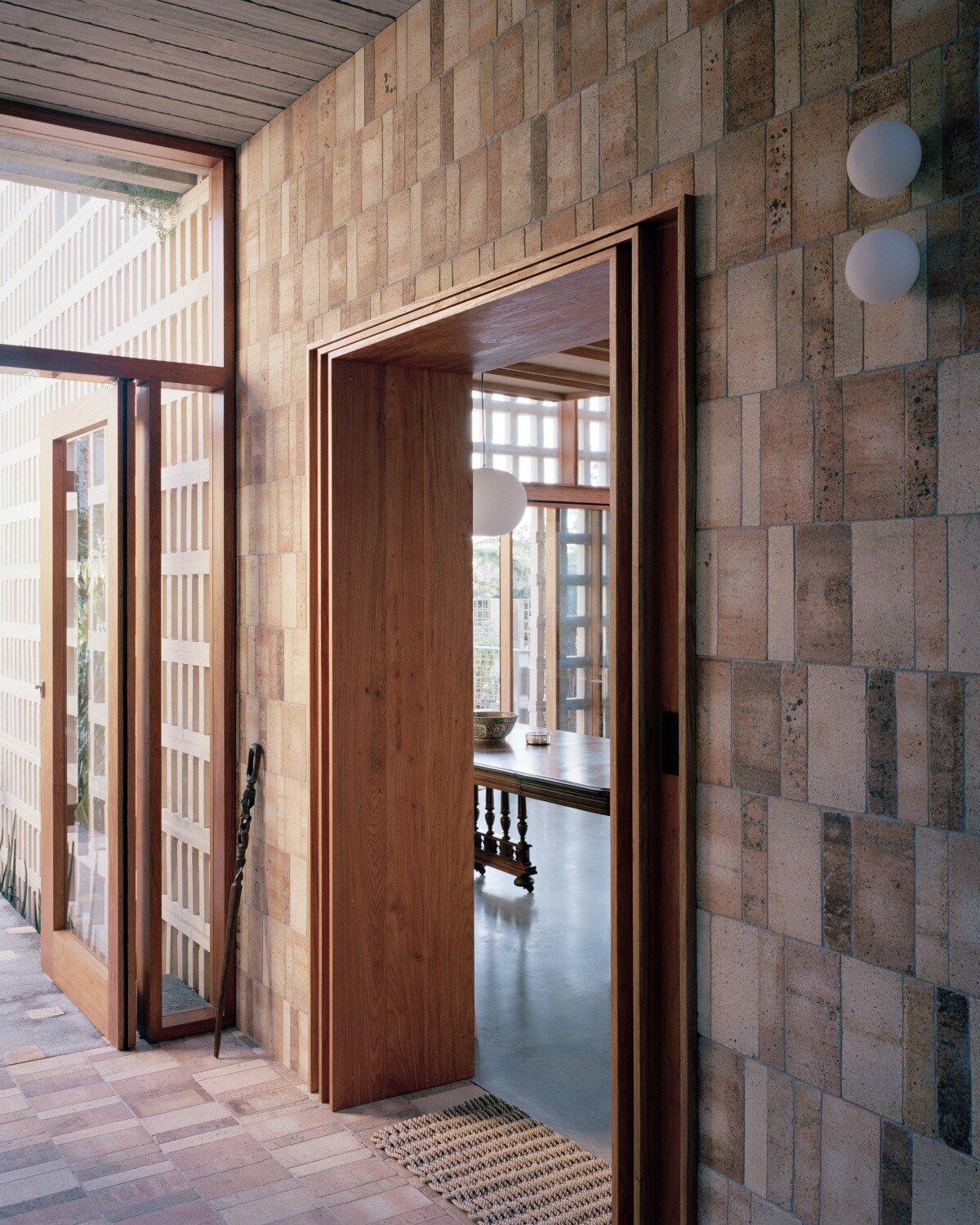
defined by reclaimed industrial ceramics, geometric facades

