Share
Or
https://www.archdaily.com/1034013/san-saba-house-extension-supervoid-plus-adamo-faiden
Year
Completion year of this architecture project
Year:
Manufacturers
Brands with products used in this architecture project
Manufacturers: Fornace De Martino, O/M Light – Osvaldo Matos
Lead Architects:
Adamo-Faiden (Sebastian Adamo, Marcelo Faiden) + Supervoid (Anna Livia Friel, Benjamin Gallegos Gabilondo, Marco Provinciali)
Text description provided by the architects. The refurbishment, a collaboration between Buenos Aires–based AdamoFaiden and Rome–based Supervoid, transforms a five-story early 20th-century building in Rome’s San Saba neighborhood. The project reinterprets the historic structure while adapting it to contemporary living.


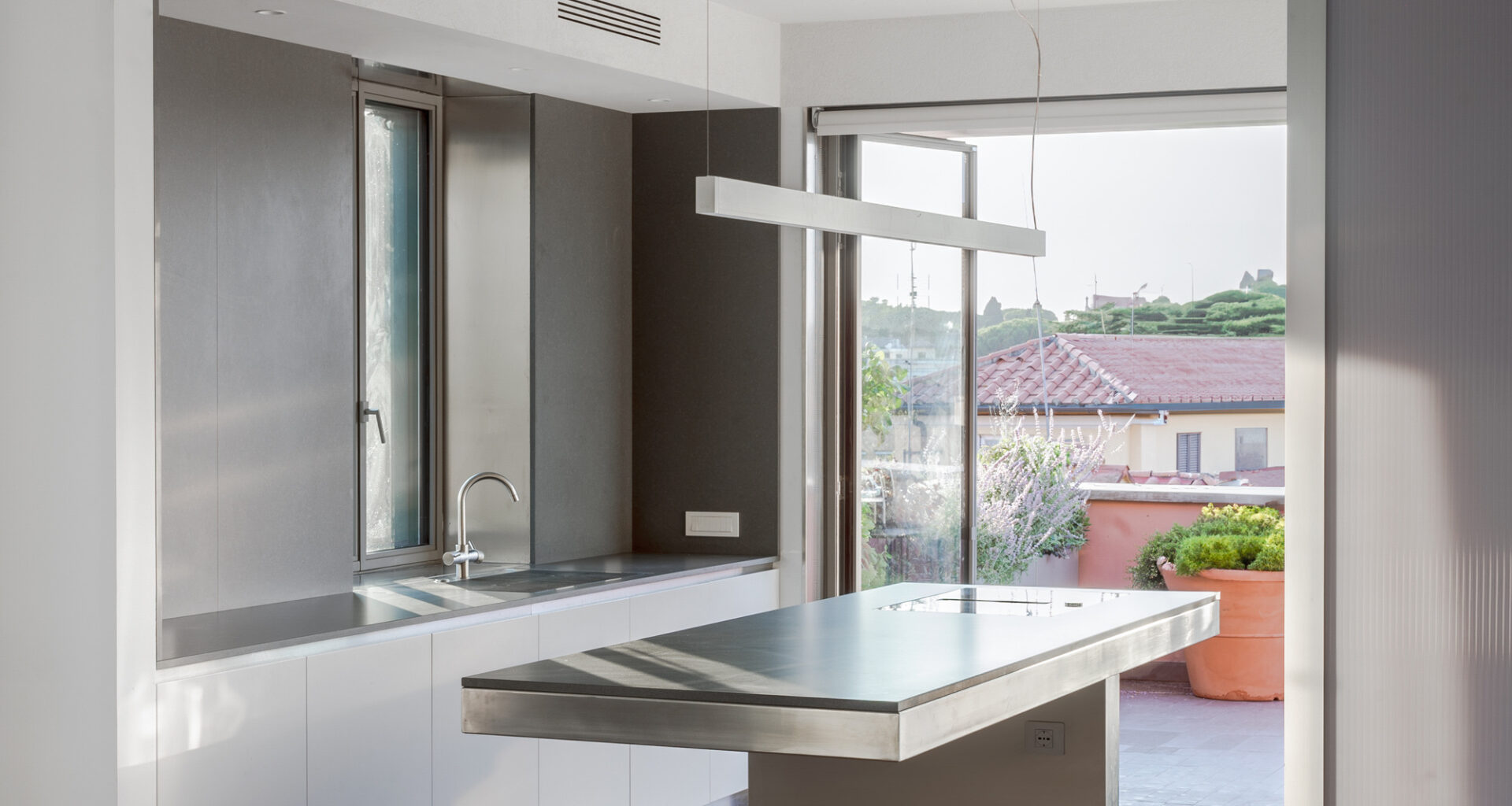
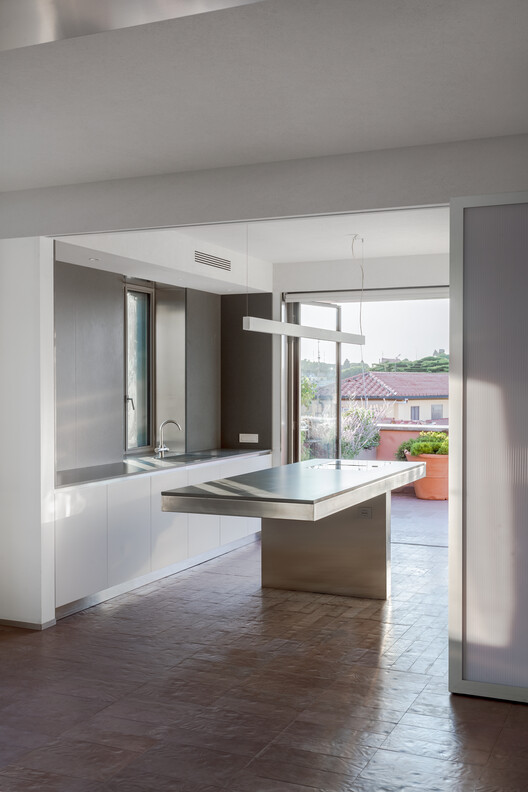
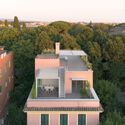
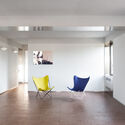
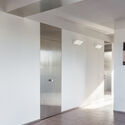
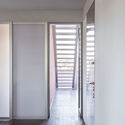
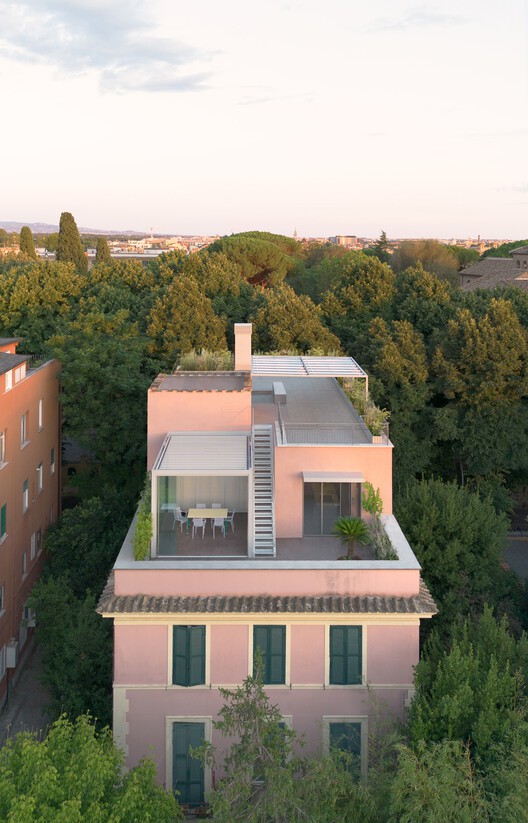 Courtesy of Supervoid
Courtesy of Supervoid