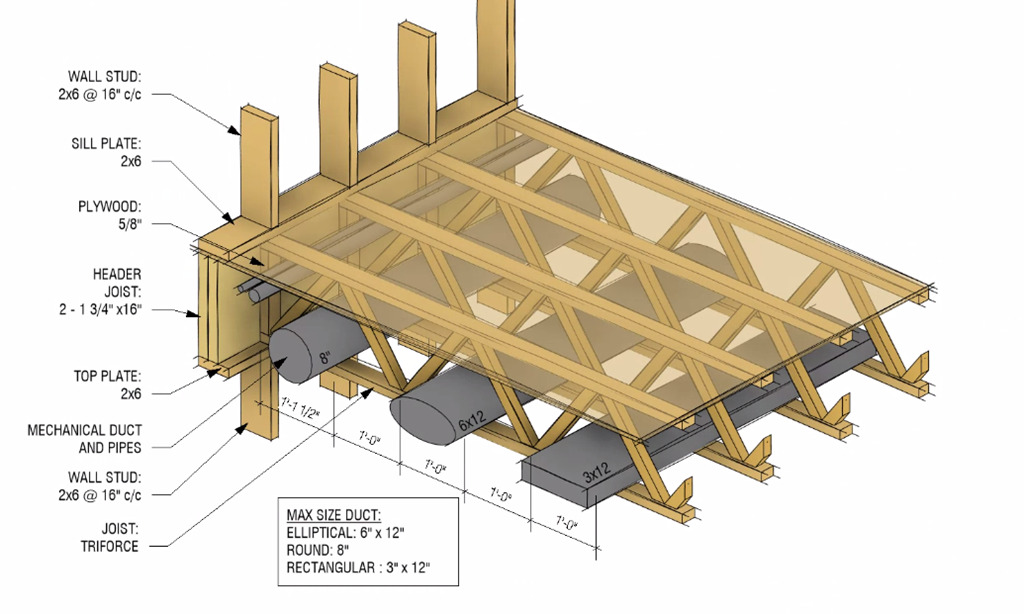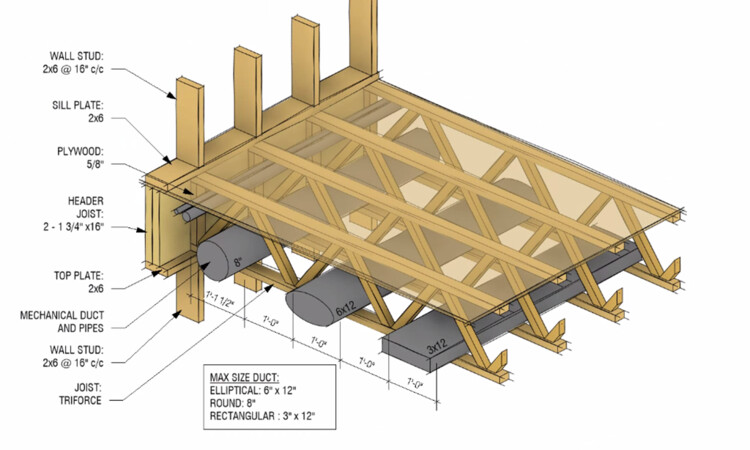 Example of the Nested Floor System capacities. Courtesy of Offsite Wood and Quebec Wood Export Bureau
Example of the Nested Floor System capacities. Courtesy of Offsite Wood and Quebec Wood Export Bureau
Share
Or
https://www.archdaily.com/1033811/offsitewood-practical-tools-for-architects-exploring-offsite-wood
The latest release of Offsitewood.org marks a significant step forward in making offsite wood construction more approachable for architects. Version 2.0 introduces a set of digital resources aimed at helping designers model, plan, and collaborate more efficiently.
Free downloadable libraries are a central and expanding feature of the site. Additionally, new applications and services are now available that include wood material e-sample viewers, an advanced panelization and framing toolbar for Revit, and a collaborative workspace for project optimization.
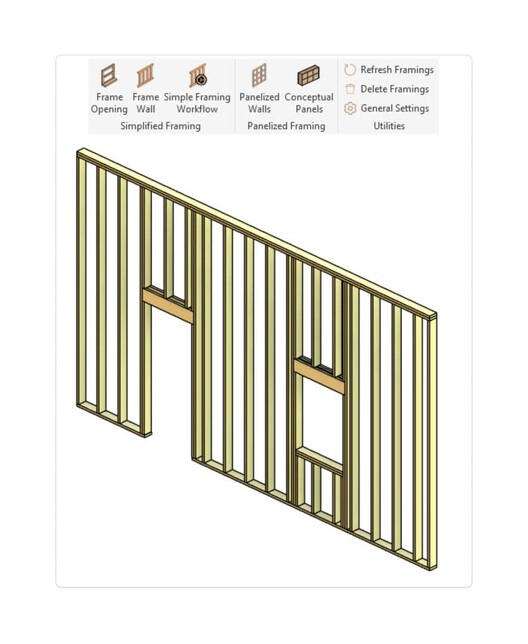 Revit Toolbar example. Courtesy of Offsite Wood and Quebec Wood Export BureauA Revit Framing Toolbar — Beta Access Now Open
Revit Toolbar example. Courtesy of Offsite Wood and Quebec Wood Export BureauA Revit Framing Toolbar — Beta Access Now Open
At the core of the update is the Revit Wood Framing Toolbar, a free add-in currently available for beta testing. The toolbar makes it possible to optimize for offsite panelization and to explore how offsite wood shops will frame walls and openings within Revit, without the need for specialized software.
Rather than replicating the heavyweight capabilities of professional framing applications, this add-in serves as a flexible, easy-to-use option for studios that want to explore the parameters of panelized construction and the detailed benefits of wood framing.
What makes the toolbar particularly useful is its compatibility with Revit’s scheduling features. A more reliable estimate of materials can feed directly into broader studies — whether for carbon footprint analysis, cost projections, or life-cycle assessments.
Beta testers can sign up now, with trial versions being shared over the coming weeks.
Eli Gould, Wood Construction Project Manager for Quebec Wood Export Bureau in Quebec City, explains:
Advanced panelization holds the key to making a faster and more affordable version of many project types, especially multi-unit residential. But, like wood itself, there’s a lot of regional variation, so we’re really glad to have a suite of tools that can deliver industry expertise right to the architect’s desktop instead of expecting them to become experts in another specialty.
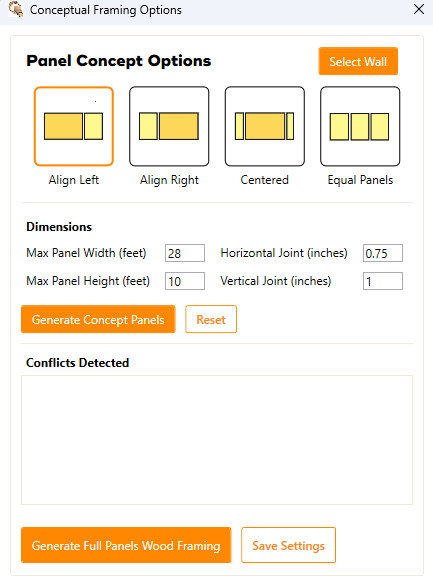 Revit Toolbar examples of the Conceptual Framing Options screen. Courtesy of Offsite Wood and Quebec Wood Export BureauNested Floor System Families — Specialized Industry Expertise in One Package
Revit Toolbar examples of the Conceptual Framing Options screen. Courtesy of Offsite Wood and Quebec Wood Export BureauNested Floor System Families — Specialized Industry Expertise in One Package
Open-web joist systems are popular for ease of mechanical work and strength. Still, wood versions were not present in a BIM marketplace (where metal bar joists can easily be downloaded and modeled well before choosing a fabricator). The complex open web wood system known as a top-chord bearing truss was difficult to model in Revit — even though it is the system of choice in multifamily residential that requires higher fire ratings, shear capacity in the exterior walls, and the ability to close in a shell rapidly without expensive, exposed rim joist products. The benefits of flush beams inside the building are also apparent when users download the newest nested family with integrated beam systems in both steel and glulam. Although it was a team effort, the lead content creator, Nic Catellier at BIMPure, deserves a special mention for integrating the expertise. He has already referred to it in trainings as “the craziest Revit family he’s ever built.”
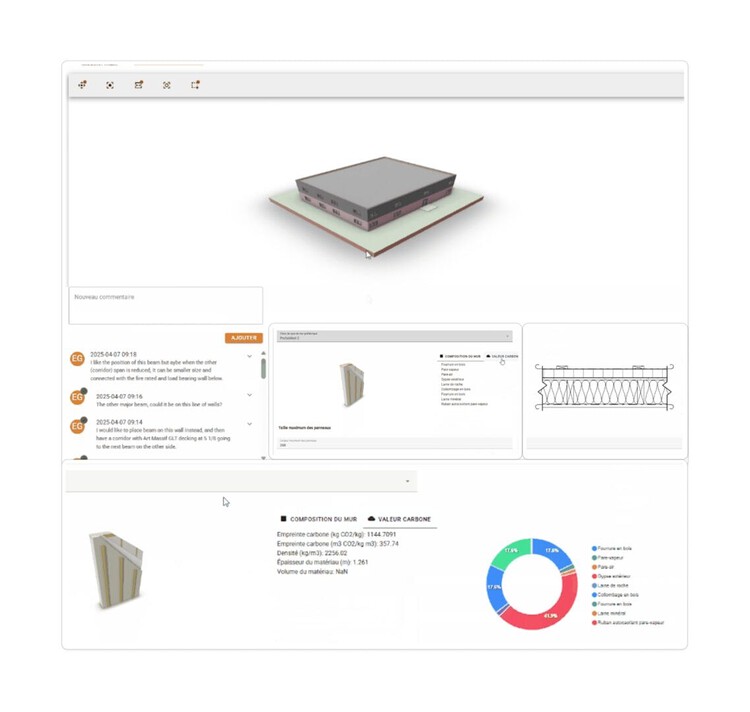 Offsite Optimizer Portal. Courtesy of Offsite Wood and Quebec Wood Export BureauOffsite Optimizer — Collaborative Design for Modular Systems
Offsite Optimizer Portal. Courtesy of Offsite Wood and Quebec Wood Export BureauOffsite Optimizer — Collaborative Design for Modular Systems
Another significant addition in this release is the Offsite Optimizer, an online environment built for teams working with any form of offsite construction that can benefit from online collaboration without requiring a single BIM software. Unlike traditional workflows that depend on multiple file transfers between software platforms or require everyone to join a less capable proprietary “ecosystem,” the Optimizer is powered by Speckle, an open-source platform that enables real-time collaboration. Think of it as working in a shared document or multiplayer setting, where multiple contributors can review and refine a project before committing it to documents.
The Optimizer starts by producing a panelized enclosure layout based on regional conditions and transportation considerations. From there, users can refine wall systems and compare options against data layers such as snow loads, seismic activity, or coastal exposure.
Additional features are under development during the beta stage, including dashboards that quantify transport logistics, carbon impact, and cost implications.
The group of advanced panelization manufacturers who gathered around to develop digital standards, and an ability to respond together to larger projects with common components, really is making this possible
In addition to early access, selected participants will receive support from the Offsitewood.org team to apply the tool directly to live projects.
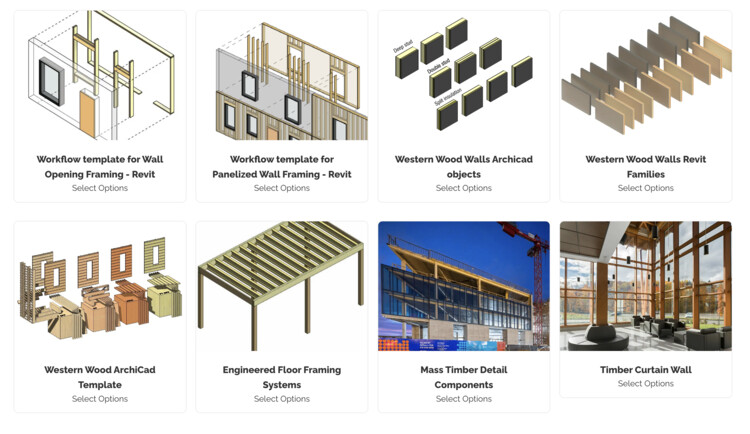 Marketplace for the free downloadable content. Courtesy of Offsite Wood and Quebec Wood Export BureauA Step Toward Smarter Wood Construction
Marketplace for the free downloadable content. Courtesy of Offsite Wood and Quebec Wood Export BureauA Step Toward Smarter Wood Construction
With the rollout of Version 2.0, Offsitewood.org is positioning itself as more than just a reference hub. It is becoming a working toolkit for architects — one that aligns with existing design practices while opening the door to modular, offsite, and sustainable approaches to wood construction.
For architects who want to start experimenting with offsite strategies, the new resources provide a low-barrier entry point: a free Revit add-in to model and quantify, a collaborative portal to optimize and share, and a materials library that connects design intent to real-world products from Canada.
Firms interested in shaping the development of these tools are encouraged to join the beta programs for both the Revit Wood Framing Toolbar and the Offsite Optimizer through Offsitewood.org.

