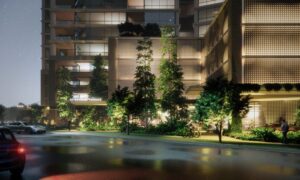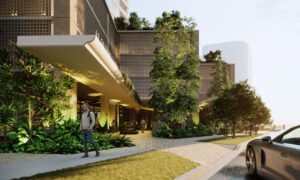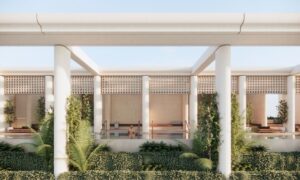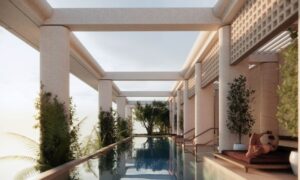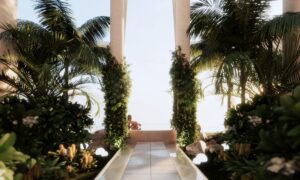A development application has been lodged by Consolidated Properties Group for a 25-storey residential tower at 47 Skyring Terrace, Newstead. Designed by Woods Bagot, the project is described as a “Timeless Modern Classic” riverfront development that seeks to merge classical form with clean modern geometry.
The proposal is located within the Newstead waterfront precinct, part of a broader urban renewal framework that has seen the transformation of former Gasworks industrial land into a dense mixed-use community.
The site is strategically positioned with direct frontage to the Brisbane River and sits adjacent to established retail and dining destinations including Gasworks Plaza and the Long Island wellness precinct.
The tower would rise to approximately 90 metres and comprise a series of dwelling typologies: river villas, garden terraces, and elevated tower residences. Each apartment has been planned with full-length balconies and layouts that maximise views across the river, New Farm Park and the city skyline. A total of 174 dwellings are proposed, supported by three elevators.

Architectural rendering of the external built form of the proposed 47 Skyring Terrace project.
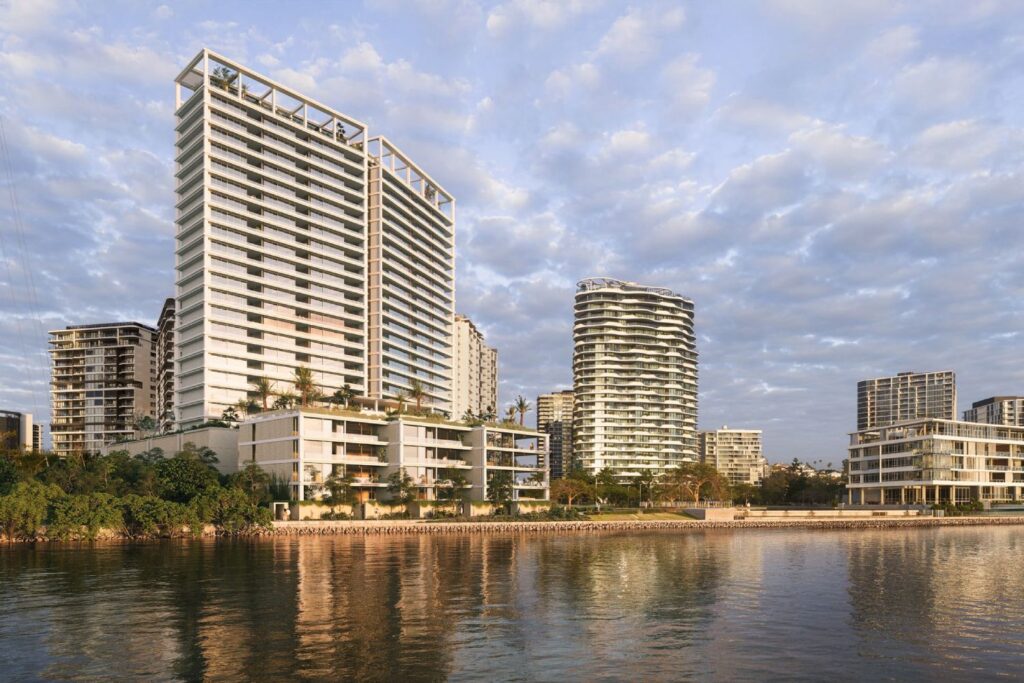
Architectural rendering of the external built form of the proposed 47 Skyring Terrace project.
A key feature of the proposal is the integration of publicly accessible landscaped space at the ground level. Around 1,350 square metres of privately owned publicly accessible space (POPAS) is proposed, including shaded seating, subtropical planting and a new café tenancy. This retail offering of 79 square metres fronting Skyring Terrace is intended to activate the street and complement surrounding hospitality destinations.
The arrival sequence has been designed as a “curated journey”, beginning at a porte cochere and moving through a series of connected spaces including a lobby lounge, gallery, café, reception, library, verandah and conservatory. These areas are intended to create a residential environment with a high degree of hospitality influence.
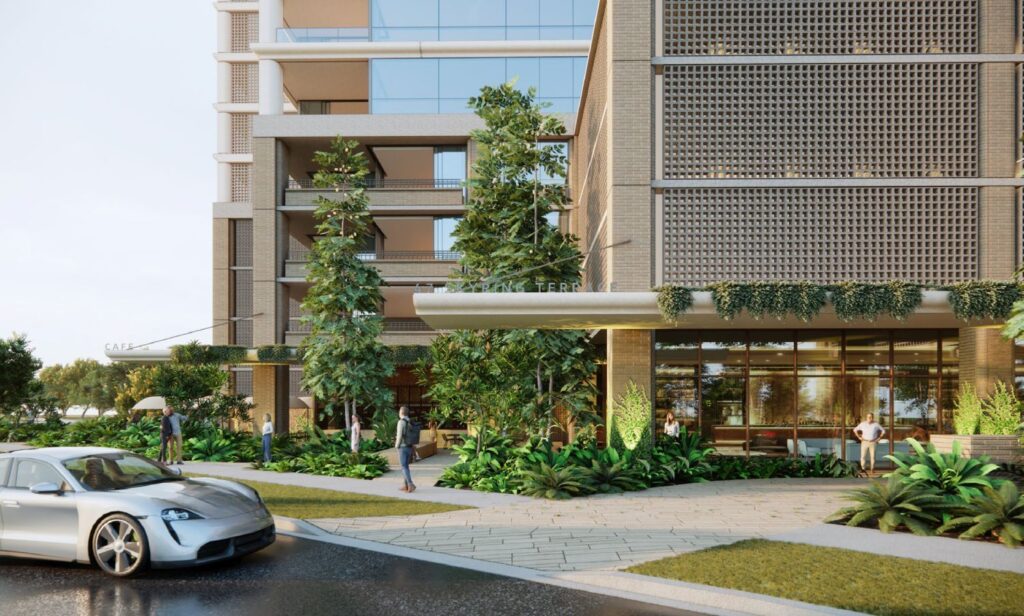
Architectural rendering of the ground floor interface and publicly accessible spaces of the proposed 47 Skyring Terrace project.
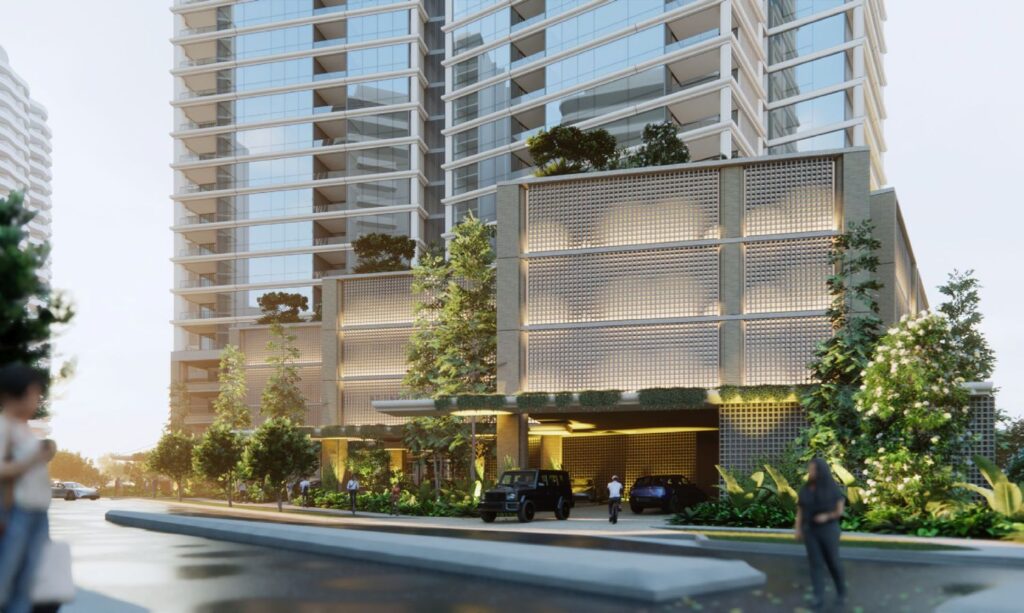
Architectural rendering of the ground floor interface and publicly accessible spaces of the proposed 47 Skyring Terrace project.
Architectural rendering of the ground floor interface and publicly accessible spaces of the proposed 47 Skyring Terrace project.
Architectural rendering of the ground floor interface and publicly accessible spaces of the proposed 47 Skyring Terrace project.
At the rooftop crown, communal amenities would be set within subtropical gardens, including a 25-metre lap pool, plunge pools, cabanas, day beds, shaded lounges and outdoor dining areas. Podium-level landscaped areas add to the subtropical character with pollinator meadows, shaded courtyards and elevated gardens.
Project Rundown
Development ParameterProposed DevelopmentAddress:47 Skyring Terrace, NewsteadDevelopment Type:Residential build to sell high-riseSite Area:9,764m² (approx.)Gross Floor Area (GFA):34,584m²Height:25 storeys / approximately 90 metresApartments:2-bedroom apartments: x127
3-bedroom apartments: x100
4-bedroom apartments: x8
Total: x235 apartmentsElevators:3 lifts (lift-to-unit ratio 1:58)Communal Space:Podium gardens, rooftop pool, plunge pools, cabanas, lounges, BBQ and dining areasRetail:79m² café tenancy fronting Skyring TerraceCar Parking:283 spaces provided across basement and podium levels (including mechanical stackers and visitor spaces).Bike Parking:267 bicycle spaces in total, with a dedicated 67m² bike store at lower ground levelDeveloper:Consolidated Properties GroupArchitect:Woods BagotLandscape Design:Woods Bagot with Consolidated PropertiesTown Planner:UrbisSustainability:– Rooftop Solar: No planned rooftop solar panels
– Energy Efficiency: Passive design, façade shading
– Waste Management: General and recycling waste chutes in close proximity to all apartments
– Water Conservation: Rainwater harvesting for irrigation of landscape. Stormwater treatment and irrigation systems
– Green Landscaping: Podium planting, pollinator meadows, rooftop gardens
– Active Transport Facilities: 67m² bike store, Riverwalk connections Date Submitted:24 September 2025Assessment Level:Impact assessableDA Application Link:A006870288
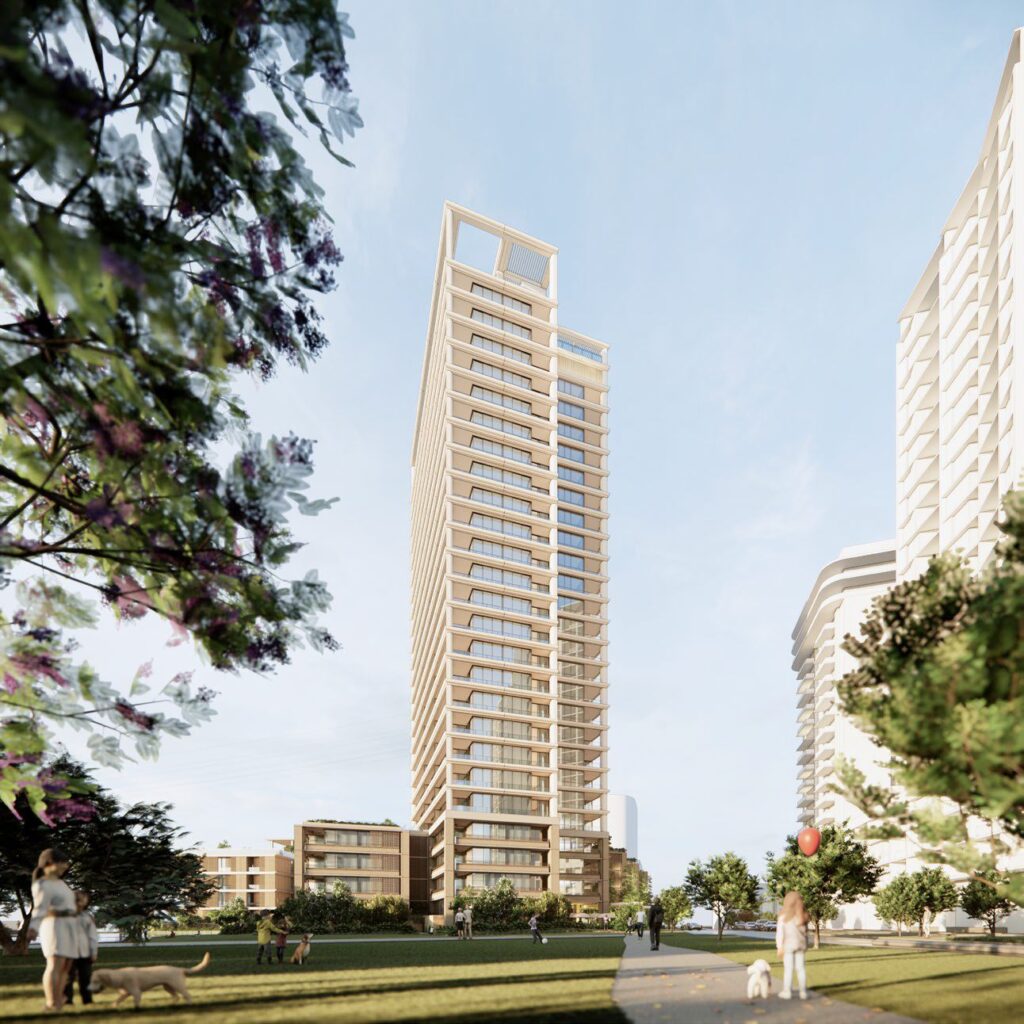
Architectural rendering of the external built form of the proposed 47 Skyring Terrace project.
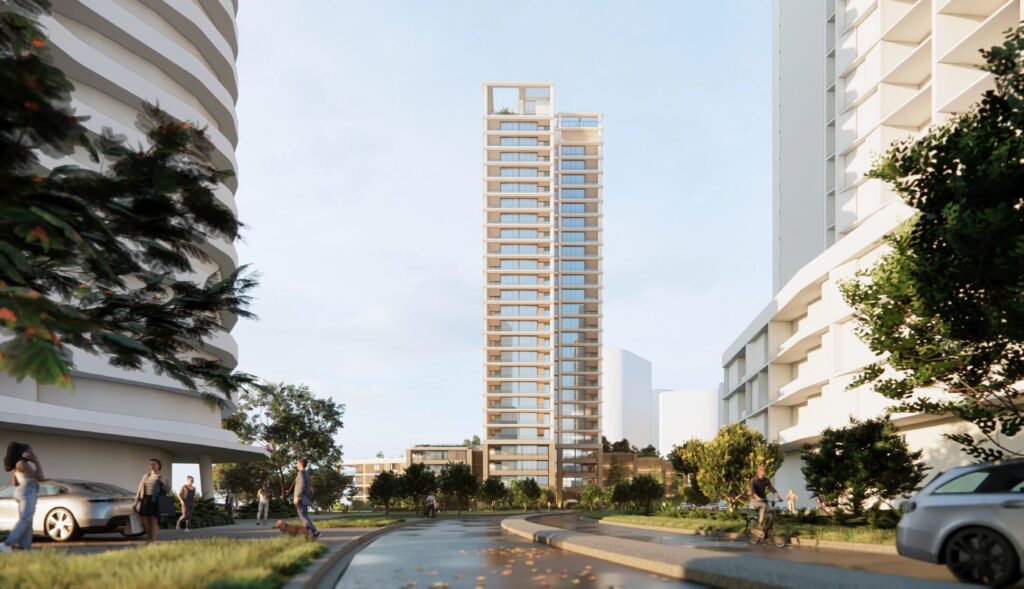
Architectural rendering of the external built form of the proposed 47 Skyring Terrace project.
Architectural rendering of the rooftop recreation deck of the proposed 47 Skyring Terrace project.
Architectural rendering of the rooftop recreation deck of the proposed 47 Skyring Terrace project.
Architectural rendering of the rooftop recreation deck of the proposed 47 Skyring Terrace project.
Car parking is proposed across basement and podium levels, supported by mechanical stackers to maximise efficiency. A dedicated 67 square metre bike store is included, reinforcing the project’s connections to the Riverwalk and surrounding active transport network. Waste would be managed through a dual chute system with compaction for general refuse.
The design employs robust materials such as stone, brick and concrete to signal permanence and quality, drawing on classical Brisbane motifs re-interpreted in balustrades, columns and detailing. Sustainability is addressed through passive cross-ventilation, façade shading, irrigation and stormwater treatment infrastructure, and extensive green landscaping to soften the building edge.
Consolidated Properties Group is leading the project, extending its portfolio of major Brisbane developments including Spire Residences in the CBD, Yeerongpilly Green in Brisbane’s south. The company has been active in both residential and mixed-use projects across South East Queensland for more than four decades.
Plans


