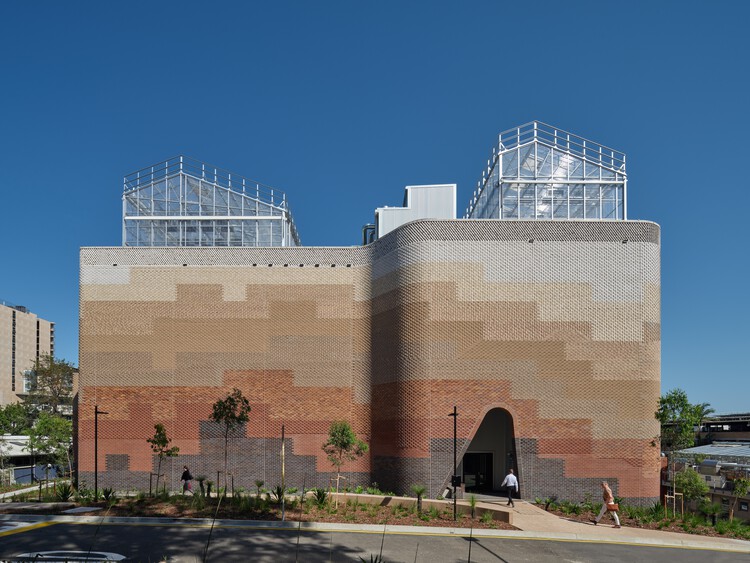 East elevation / entry. The pixelated pattern illustrates Queensland’s soil profile. This is the same soil which support the growth of the plants inside and the same geology that provided the clays for the bricks which made the building.. Image © Christopher Frederick Jones
East elevation / entry. The pixelated pattern illustrates Queensland’s soil profile. This is the same soil which support the growth of the plants inside and the same geology that provided the clays for the bricks which made the building.. Image © Christopher Frederick Jones
Share
Or
https://www.archdaily.com/1034849/plant-futures-facility-the-university-of-queensland-m3architecture
Area
Area of this architecture project
Area:
5266 m²
Year
Completion year of this architecture project
Year:
Photographs
Lead Architects:
Michael Christensen, Michael Lavery
Text description provided by the architects. The Plant Futures Facility supports research into sustainable food, fibre, and fuel production in response to climate change and population growth. Defined as a “walled garden,” the building’s concept reflects its typology and context—crafted from brick in a pixilated pattern referencing Queensland’s geological cross-section. From a distance, it reads as a stone wall; up close, it reveals a finely articulated façade. Internally, light and colour, combined with mirrored paneling, reflect the environmental controls of grow rooms, subtly distorting. perception and experience. The facility is both a high-performance research tool and a contextual, culturally resonant architectural statement.


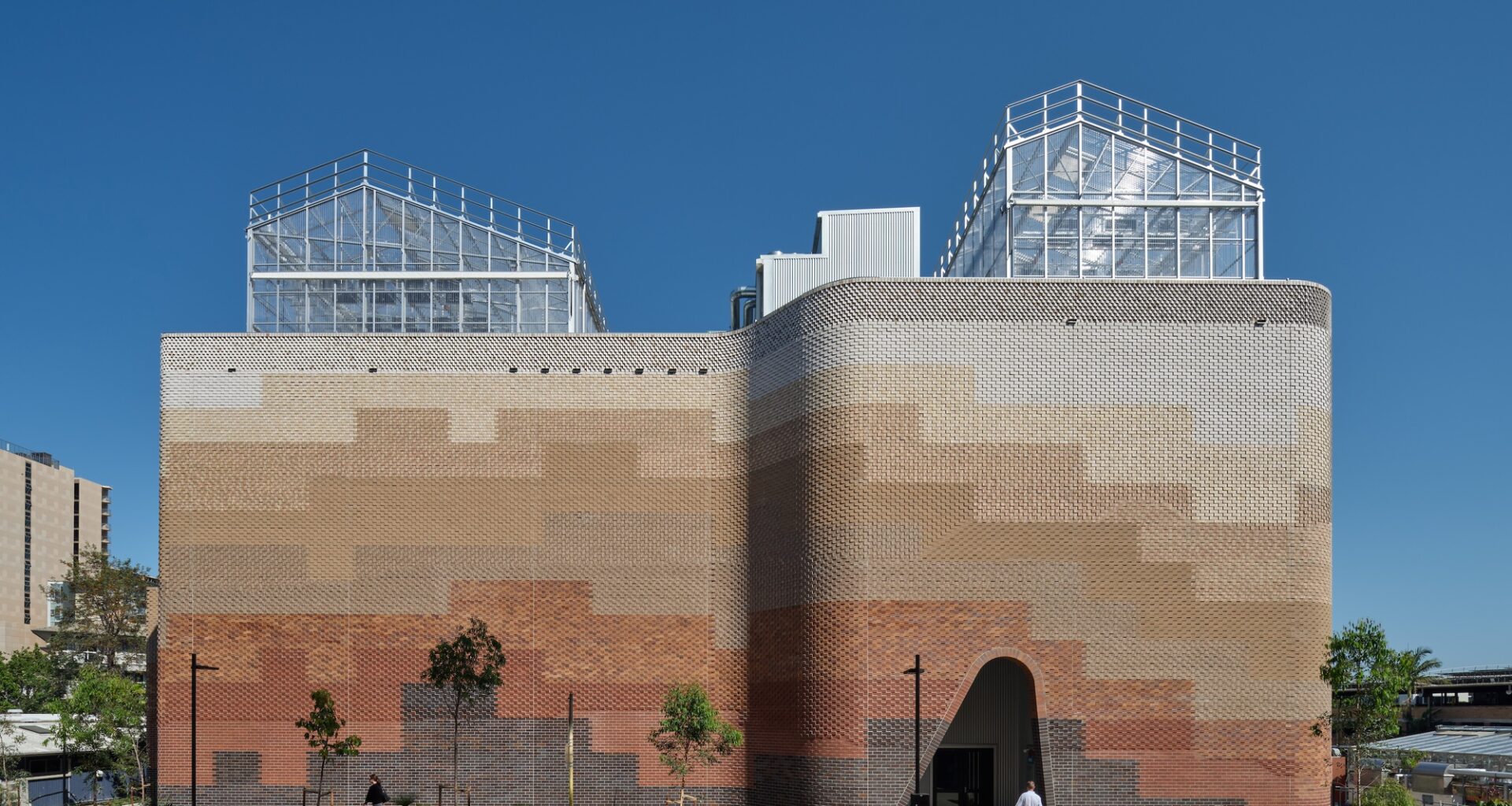
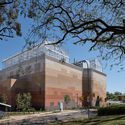
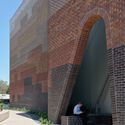
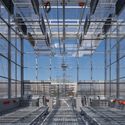
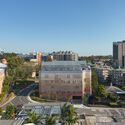
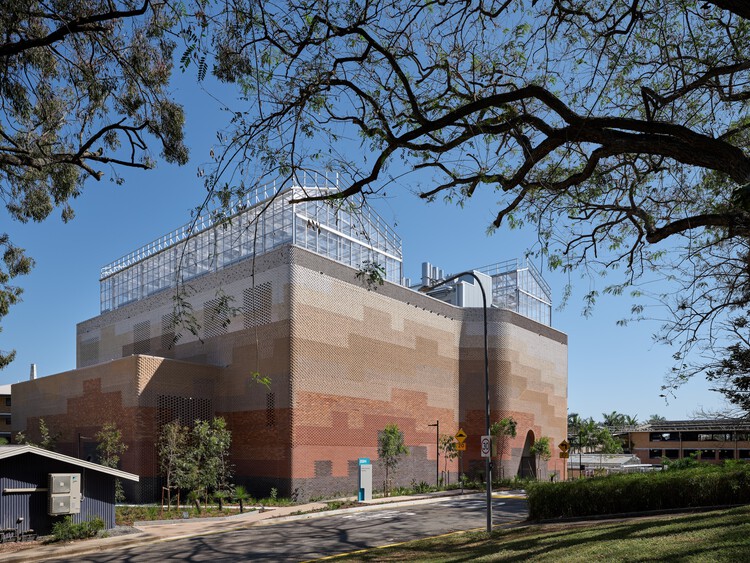 View from the South-East. UQ’s multistorey carparks and glasshouses sit in the background. . Image © Christopher Frederick Jones
View from the South-East. UQ’s multistorey carparks and glasshouses sit in the background. . Image © Christopher Frederick Jones