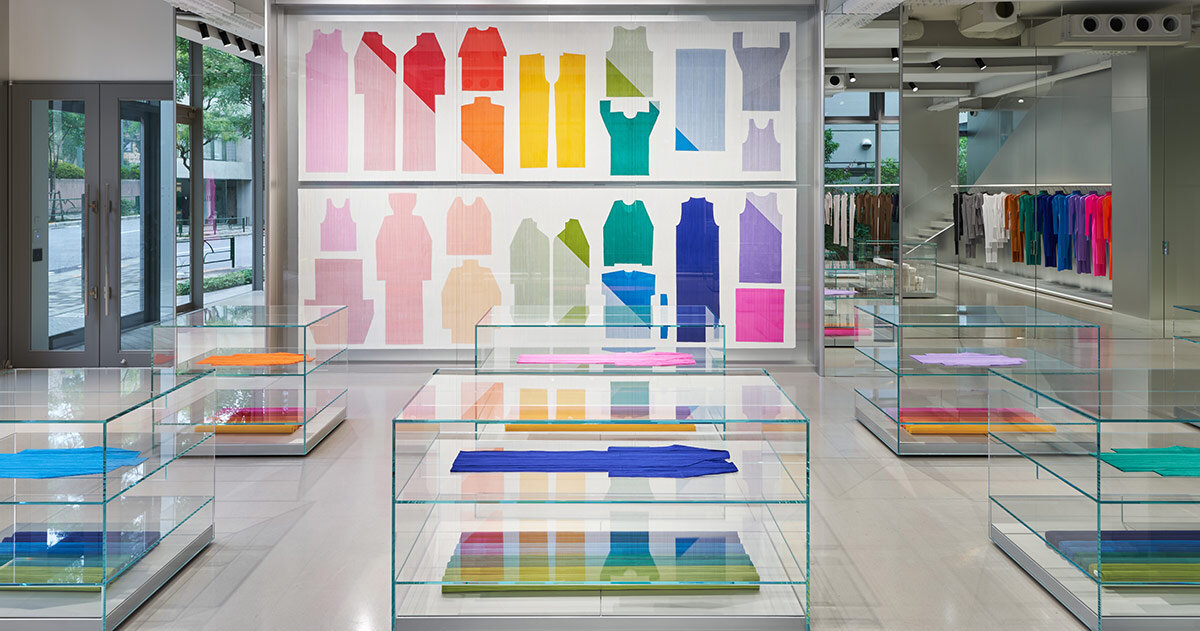a study in light and material for issey miyake
In Tokyo’s Aoyama district, the new PLEATS PLEASE ISSEY MIYAKE store by Japanese designer Tokujin Yoshioka + TYD transforms a compact site into a vibrant retail space. The interior unfolds as a dialogue between aluminum and glass, materials that both absorb and reflect light. Every surface, from the glimmering frames to the translucent displays, is precisely measured to resonate with Issey Miyake’s pursuit of functional beauty.
The atmosphere is serene, defined by clean lines and even illumination. Light moves across metallic planes and diffuses through transparent partitions, softening the space without diminishing its structural rigor. As a result, each room feels both grounded and weightless, an environment where architecture and garment share the same disciplined sense of rhythm.
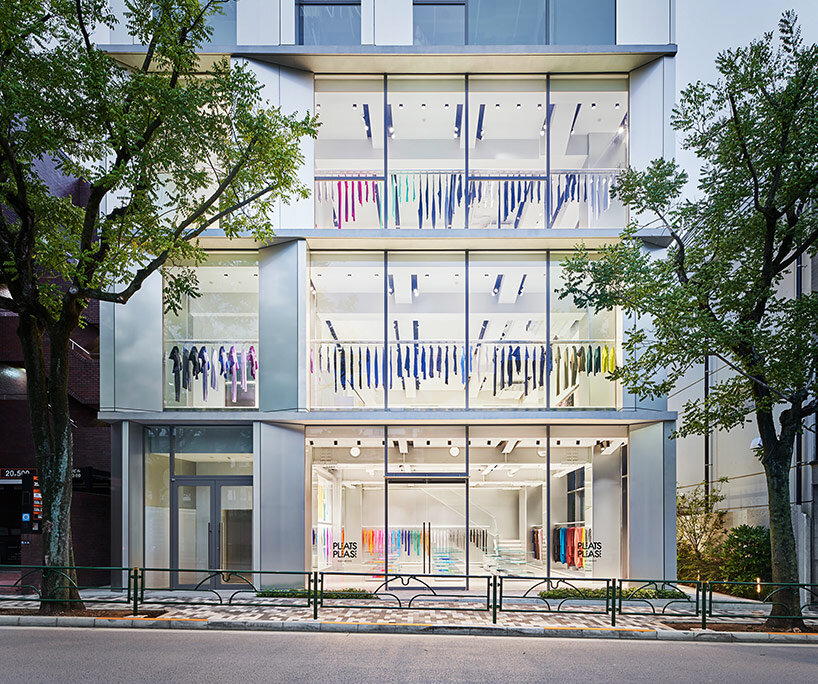
images © ISSEY MIYAKE INC.
the pleats wall
At the center of the store in Aoyama, Tokyo, the ‘Pleats Wall’ acts as a vivid representation of designer Issey Miyake’s innovative production process. Sheets of color echo the brand’s textile transformations — fabric folded, pressed, and shaped into sculptural form. Displayed along the ground floor, freshly pleated textiles from the factory introduce a visual pulse to the otherwise minimal space.
Rather than functioning as simple decoration, the wall offers insight into the making of the garments. Each fold and chromatic shift mirrors the precision of the design process, creating an architectural parallel to the pleating technique itself. Interior designer Tokujin Yoshioka’s use of repetition and alignment emphasizes the connection between craft, material intelligence, and the controlled expression of movement.
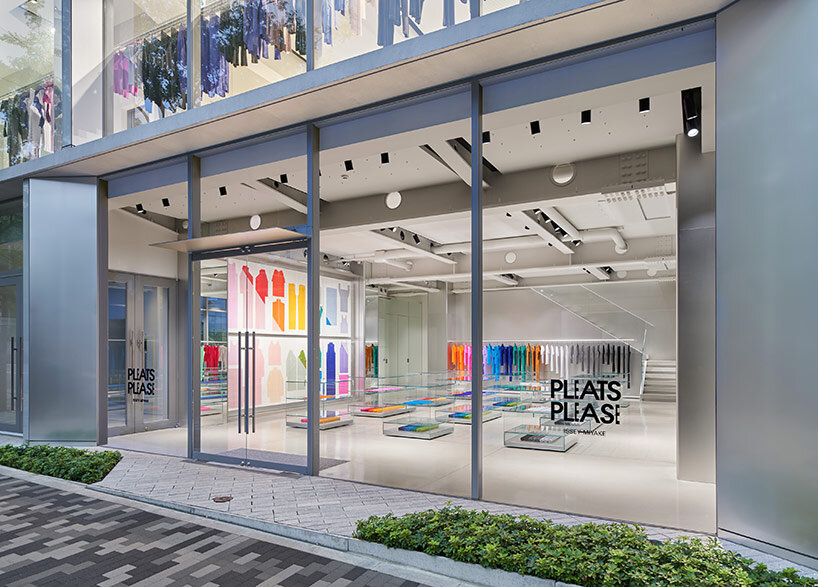
Tokujin Yoshioka designs a luminous new store for PLEATS PLEASE ISSEY MIYAKE in Aoyama
Tokujin Yoshioka’s transparent structure
Glass and aluminum define the structure of the Issey Miyake store, their pairing producing an environment that feels permeable yet deliberate. Glass display cases — constructed through a specialized bonding technique — are joined edge to edge, forming transparent enclosures that blur the line between furniture and architecture. Within these, pleated garments are rolled and arranged in chromatic gradients, which lends a playful contrast to the calm restraint of the surrounding surfaces.
Every fitting and fixture was designed specifically for this project. Aluminum hanger racks, precisely milled and aligned, suspend garments so they appear to hover in space. The hangers themselves maintain their orientation through an engineered system, ensuring the pleated pieces remain flat and evenly spaced, a reflection of the brand’s disciplined aesthetic.
The attention to continuity extends to the smallest details. A ‘Pleats Sofa,’ developed exclusively for this store, carries the same lightweight and structured visual DNA as the garments.
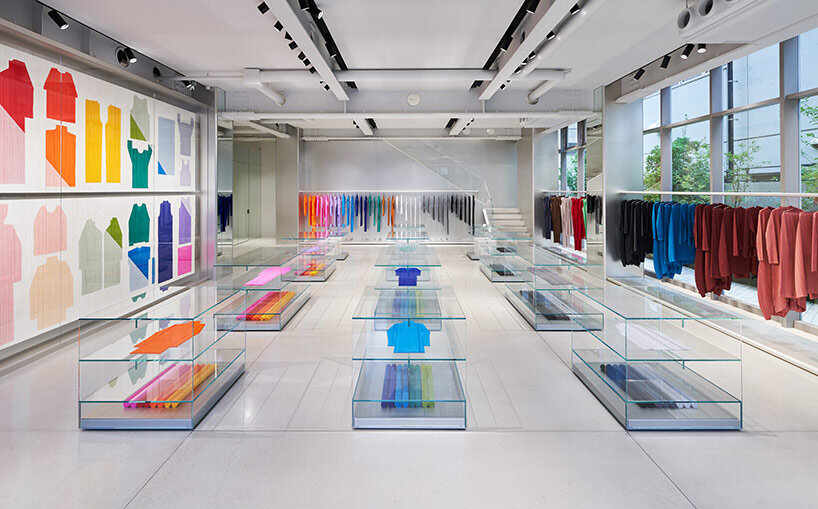
interiors unfold in aluminum and glass
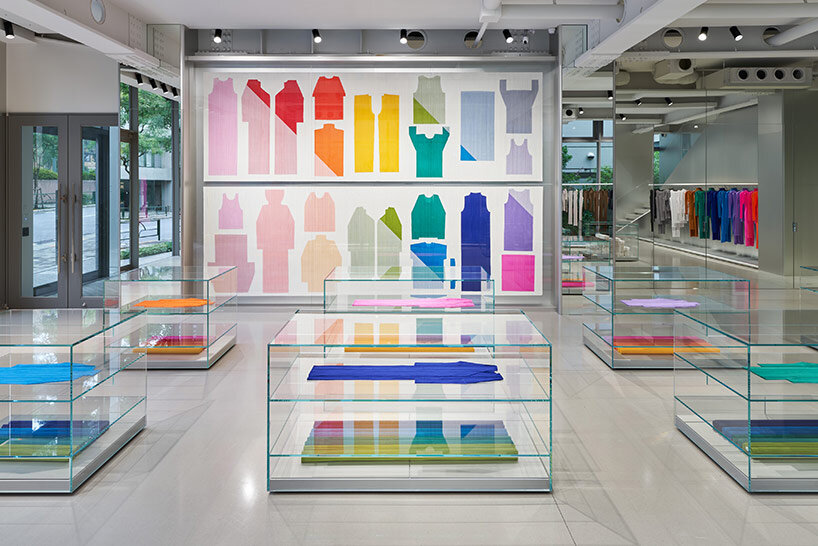
light moves through the space, revealing the structure of each pleated garment
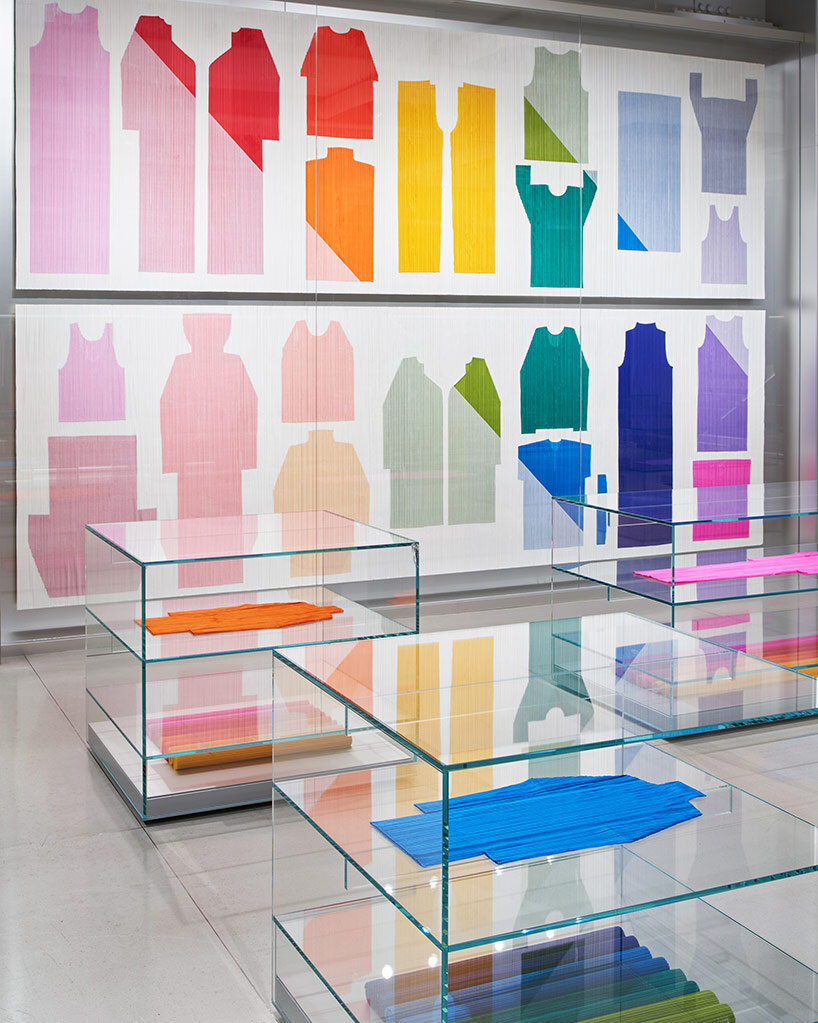
the Pleats Wall centers the ground floor with color and rhythmic precision

