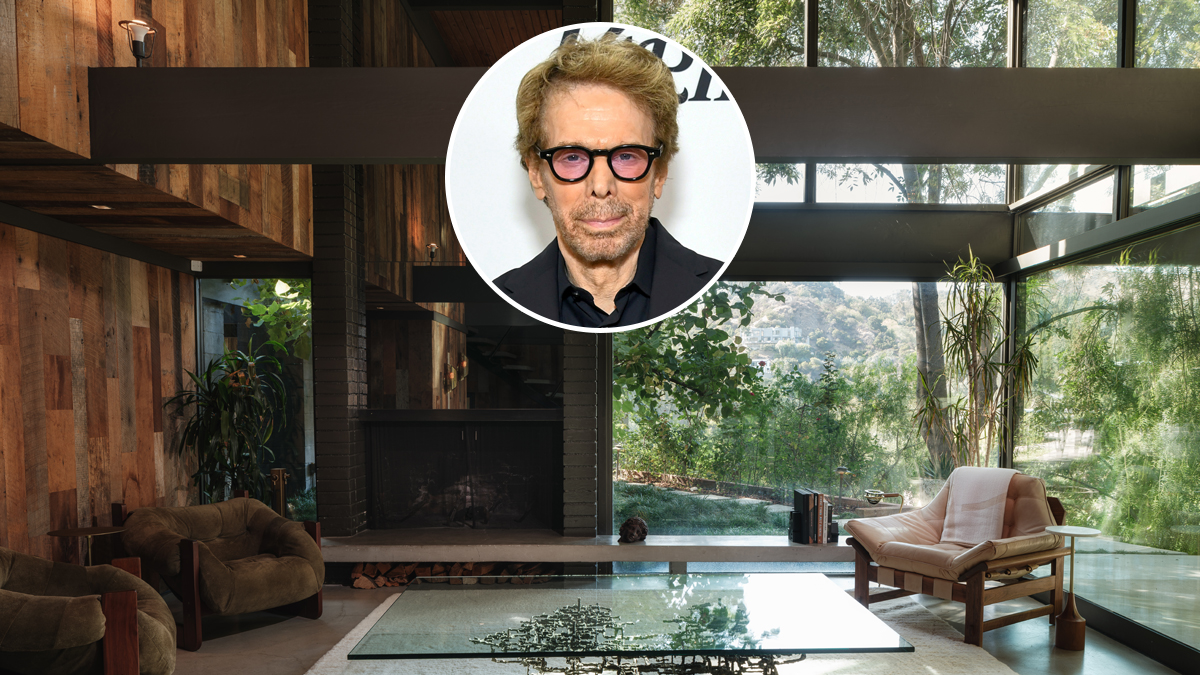More from Robb Report
Best of Robb Report
Sign up for RobbReports’s Newsletter. For the latest news, follow us on Facebook, Twitter, and Instagram.
Click here to read the full article.
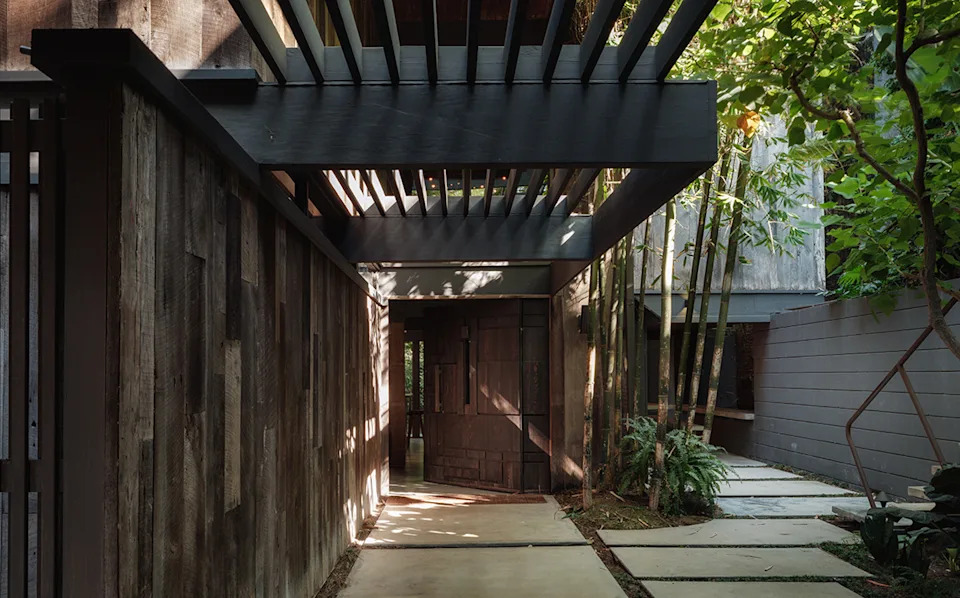
The pergola-shaded entrance.
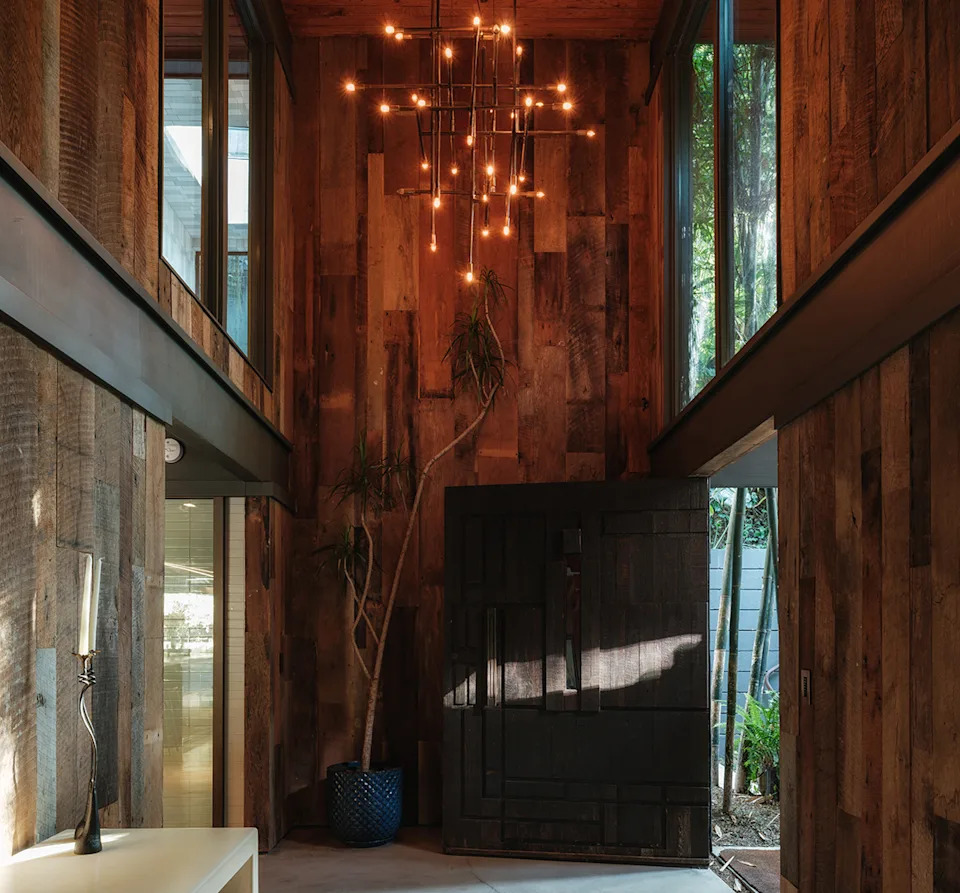
A soaring foyer clad in rustic reclaimed oak is crowned with a massive matchstick chandelier.
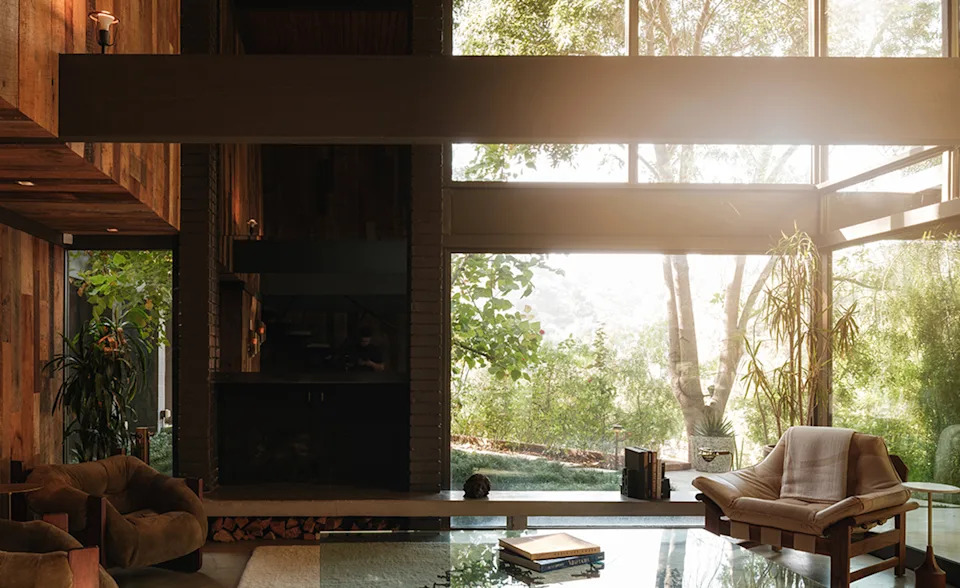
The double-height living room has a striking brick and mirror-paneled fireplace and large expanses of glass.
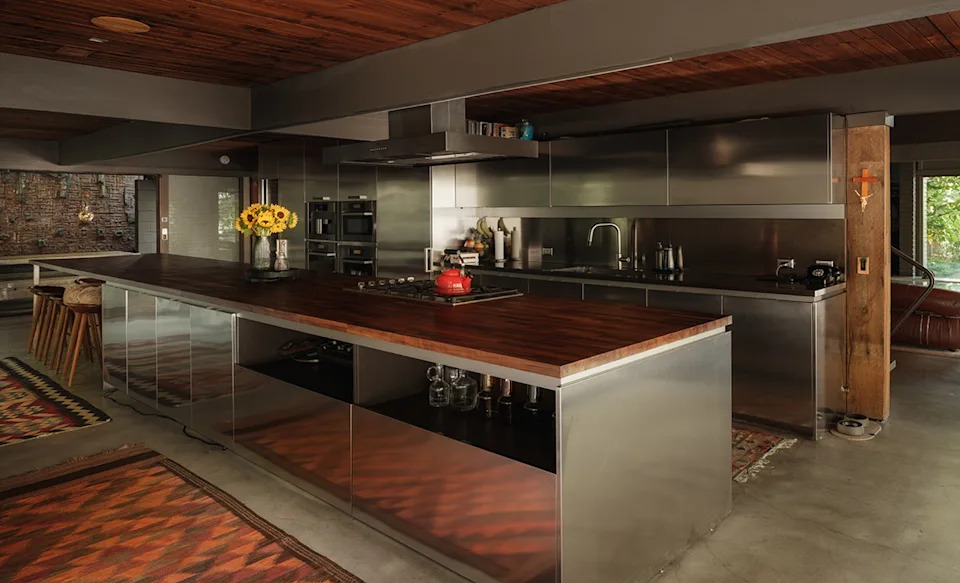
The Boffi kitchen is centered on a 24-foot stainless and walnut island.
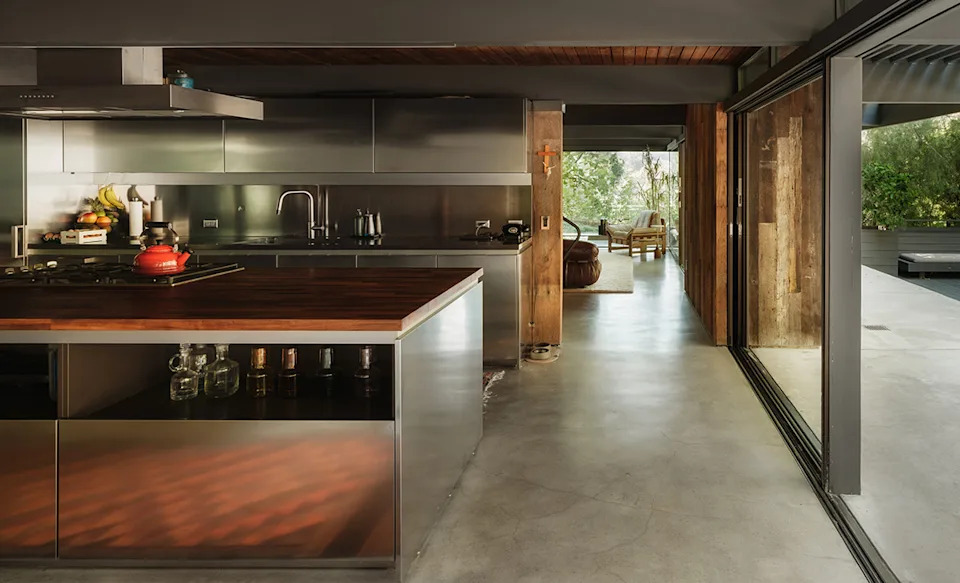
The kitchen opens seamlessly to the outdoors.
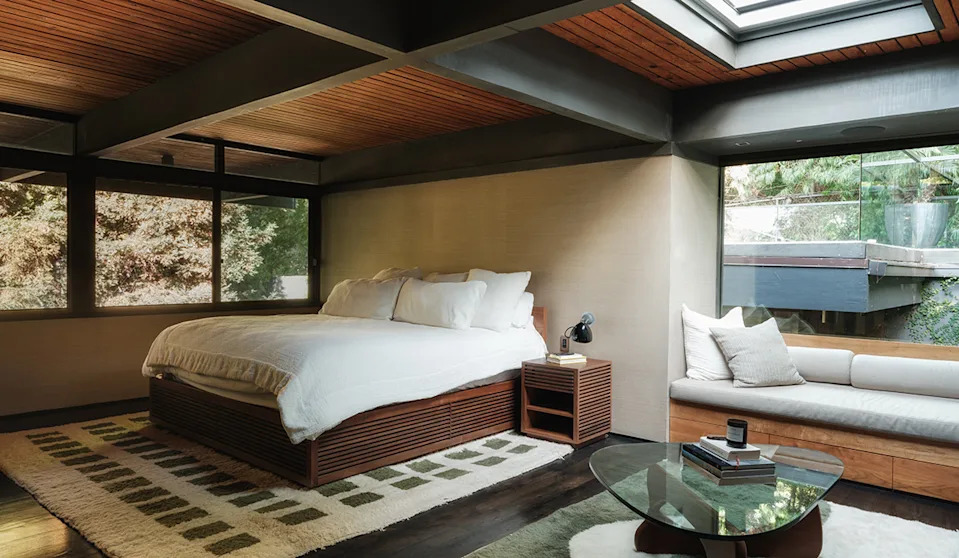
The primary bedroom.
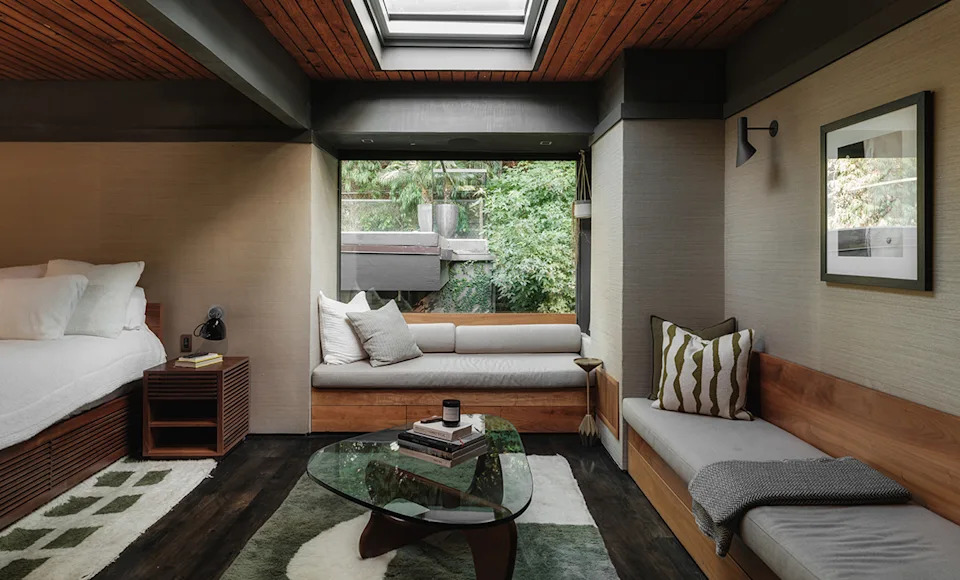
The primary’s sky-lit sitting area comes with built-in seating.
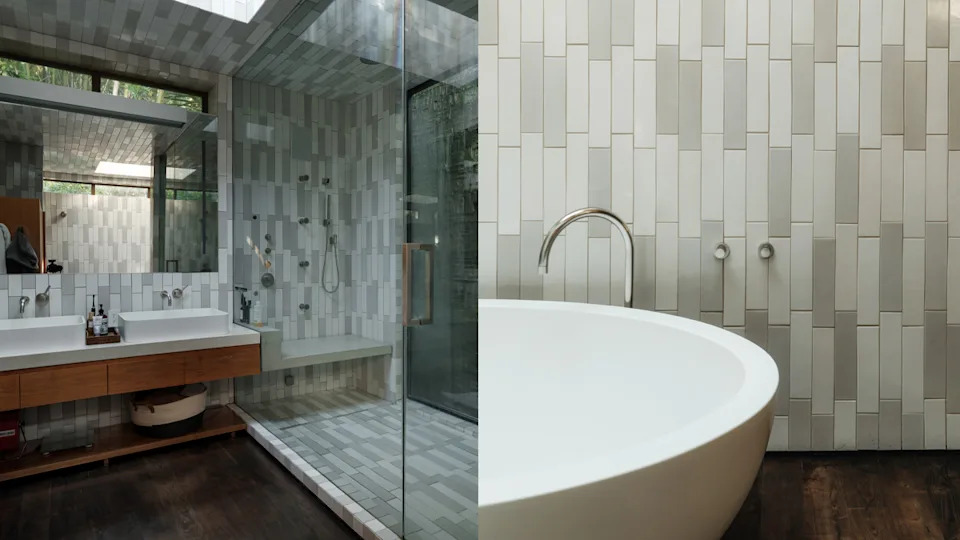
The primary bath.
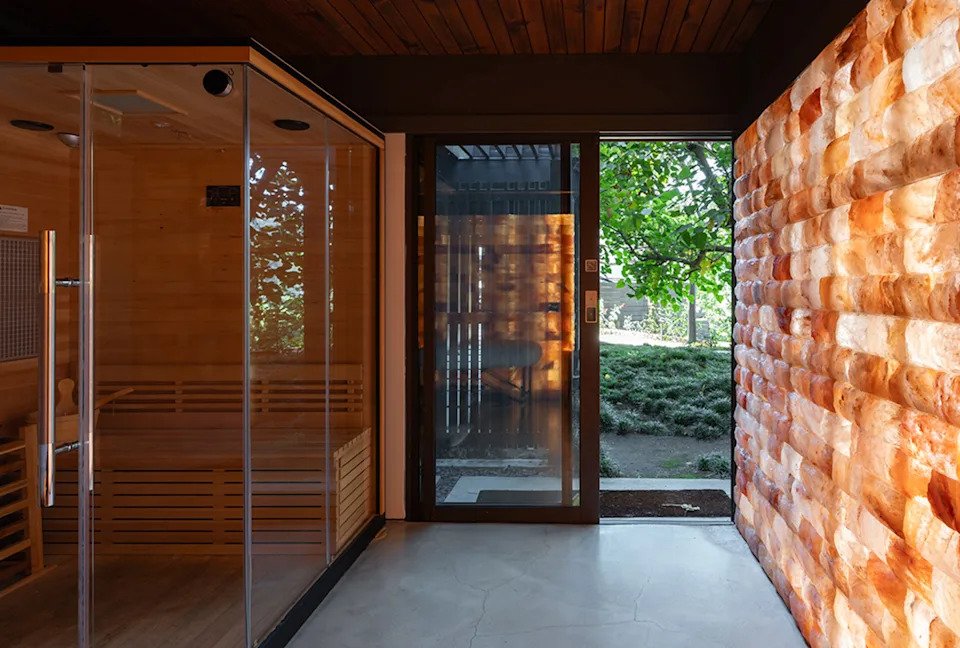
The wellness room features a sauna and Himalayan salt wall.
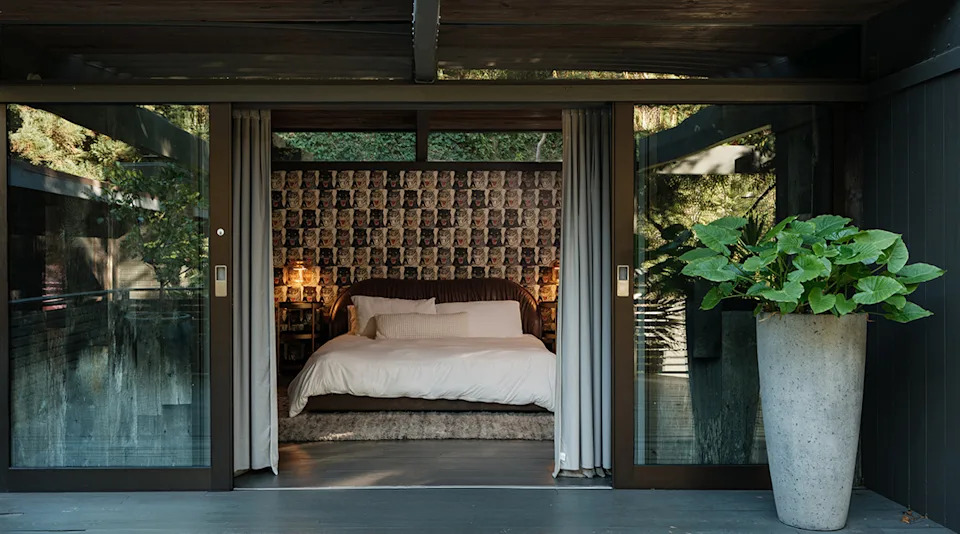
A guest suite is accented with tiger wallpaper.
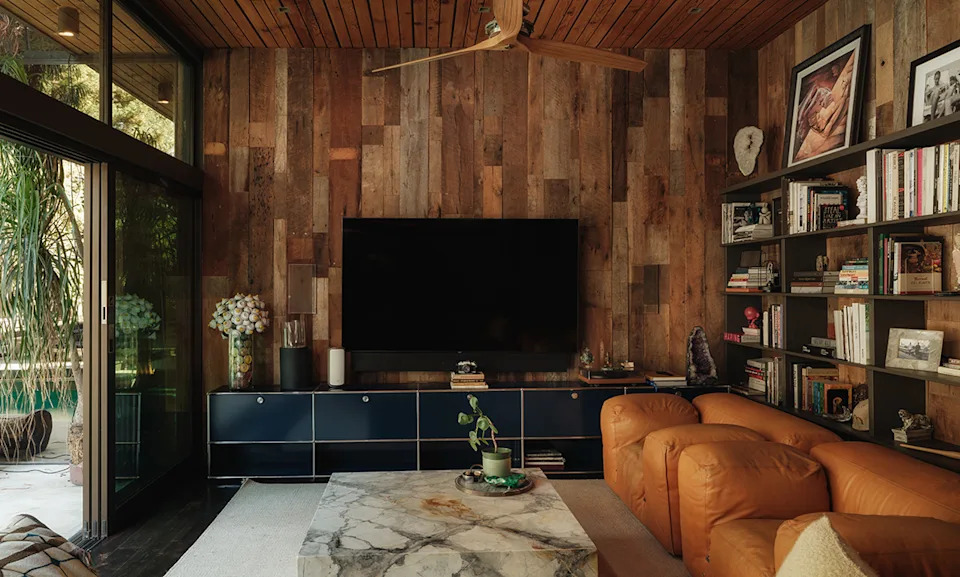
A bookshelf-lined den/media room.
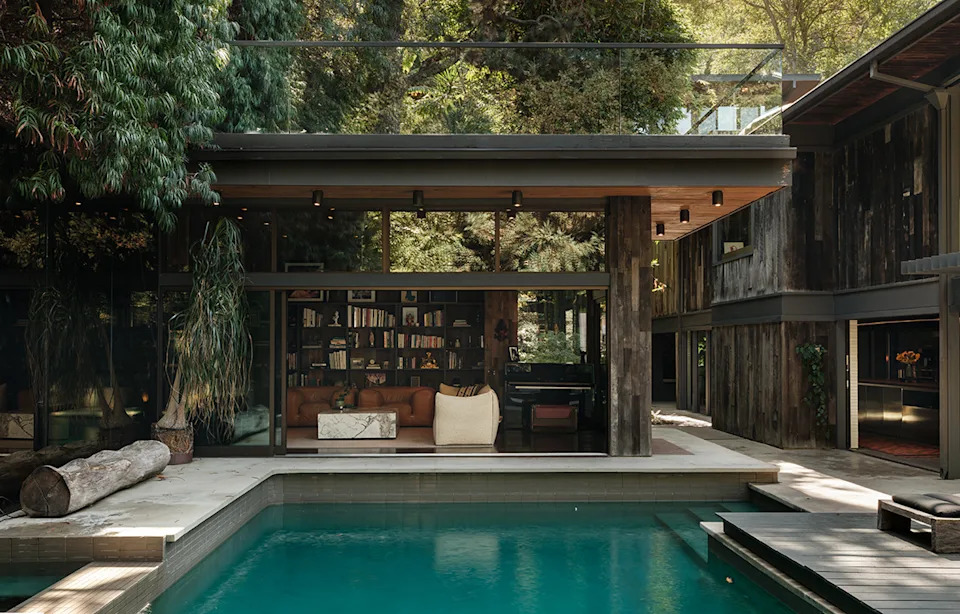
The den, topped with a meditation deck, opens to a pool and spillover spa.
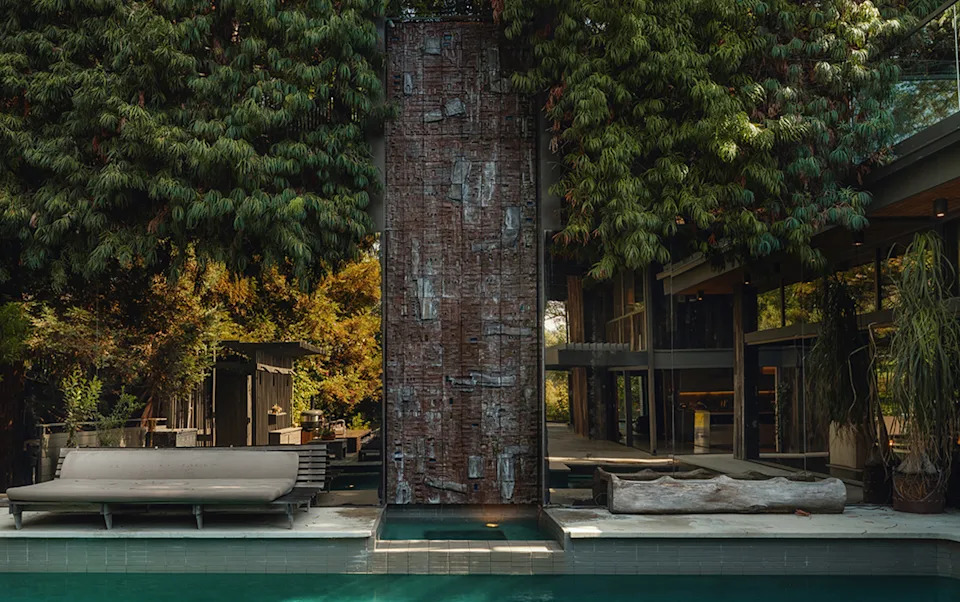
A custom water feature beside the pool and spa was created by artist Stan Bitters.
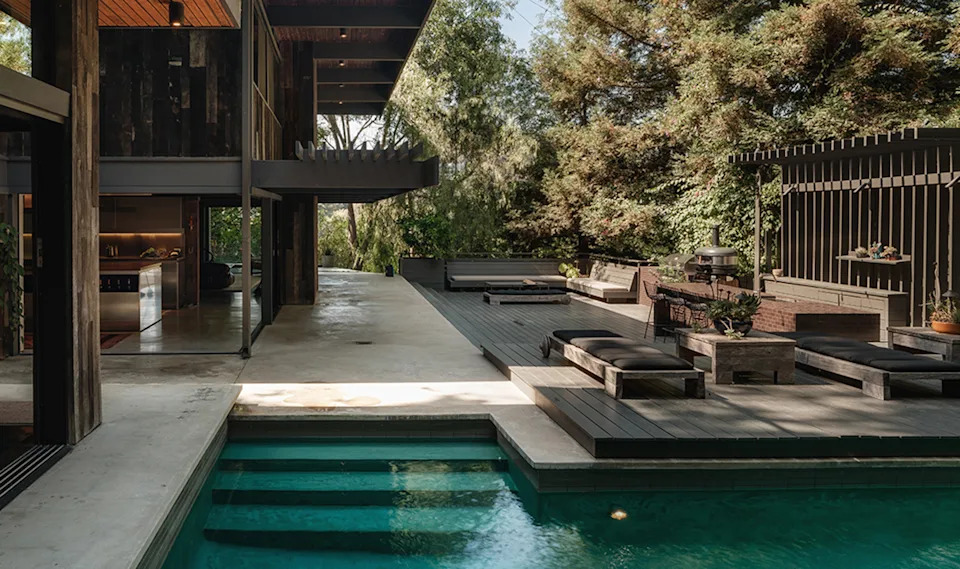
The mostly decked backyard also has a bar and barbecue setup, plus a fire pit conversation area.
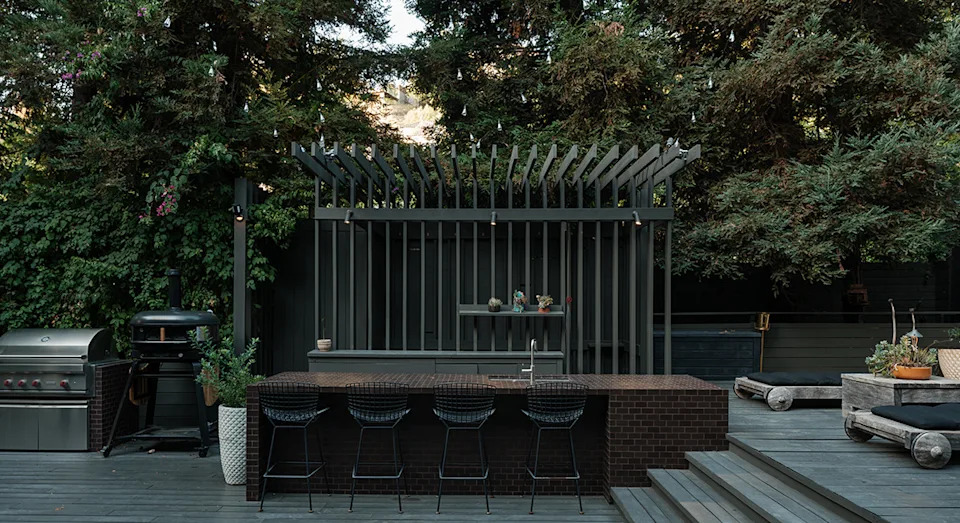
The bar and barbecue area.
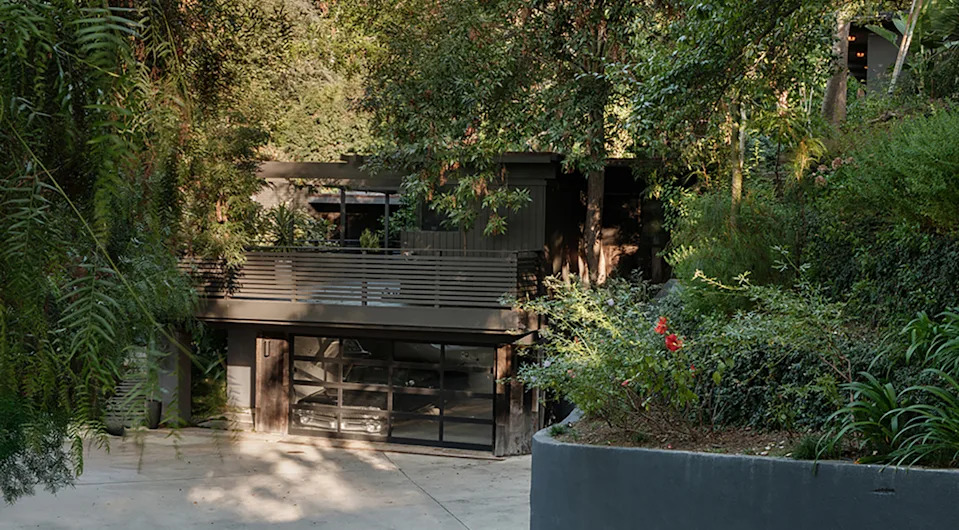
The garage and a motor court can accommodate at least eight vehicles.
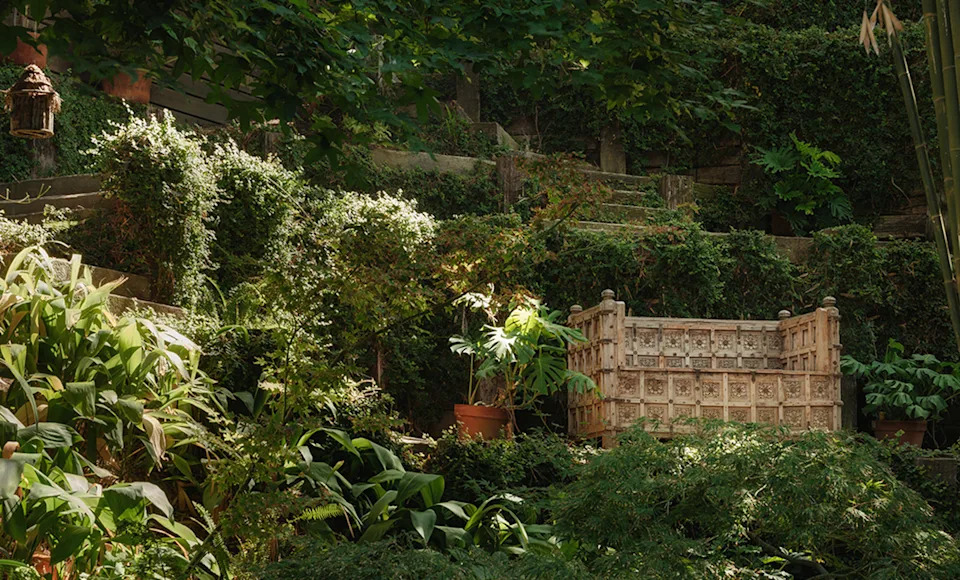
A design studio/office sits atop the property, which spans almost an acre in Nichols Canyon.

