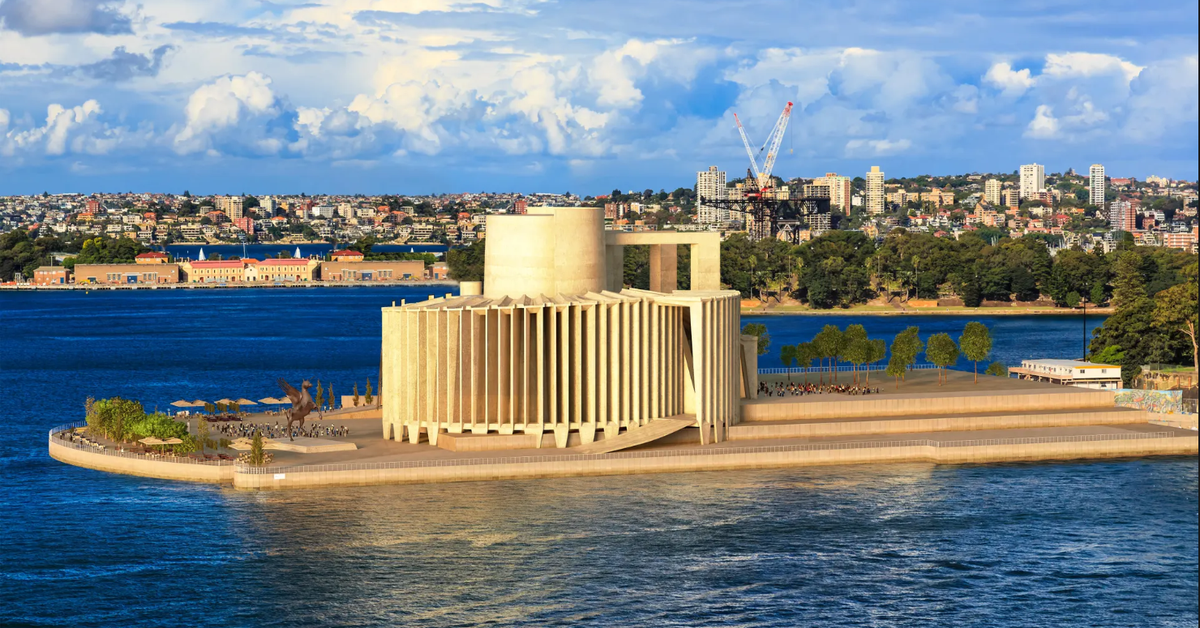The Sydney Opera House – one of the most recognisable buildings in the world – was opened by Queen Elizabeth II on October 20, 1973.
Its sail-like shell design pushed the boundaries of engineering during its 14 years of construction, and the building came in 14 times over its original budget at $102 million.
In the 1950s, Danish designer Jørn Utzon had emerged the winner of a global contest to design the national opera house at Bennelong Point with his striking concept.
 Danish architect Joern Utzon and a model for his design of the Sydney Opera House. (Sydney Morning Herald)
Danish architect Joern Utzon and a model for his design of the Sydney Opera House. (Sydney Morning Herald)
But Sydney Harbour would have looked very different if one of the other designs had been given the nod by the NSW government.
Runner-up in the competition went to the Philadelphia Collaborative Group – composed of seven influential American architects who went for a look far different to Utzon.
They took their inspiration from the shape of a nautilus shell. The building had a spiral form with full-height windows, topped with a roof made from folded concrete covered in copper.
One of the main backers for a national opera house was Sir Eugene Goossens, conductor for the Sydney Symphony Orchestra and the NSW Conservatorium of Music director.
 The Philadelphia Collaborative Group was made up of seven seminal American architects who taught at the University of Pennsylvania. Inspired by a nautilus shell, it consists of a spiral form with full height windows, topped with a roof made from folded concrete covered in copper. (NeoMam Studios/Budget Direct Travel Insurance)
The Philadelphia Collaborative Group was made up of seven seminal American architects who taught at the University of Pennsylvania. Inspired by a nautilus shell, it consists of a spiral form with full height windows, topped with a roof made from folded concrete covered in copper. (NeoMam Studios/Budget Direct Travel Insurance)
While he never officially entered the design competition, he still put forward an idea.
Goossens’ blueprint called for an Art Deco design, with an outdoor music bowl facing the water.
The top-ranking official alternative design from Australia came from Peter Kollar and Balthazar Korab.
The judges praised them for their “very skilful planning”.
Many of the alternative designs went for a boxy, low-level appearance that was popular during the 1960s.
 This design, by Sir Eugene Goossens was never officially entered into the design competition – but it was still considered for the Opera House’s final look. The art deco design that could have been featured an outdoor music bowl out the front. (NeoMam Studios/Budget Direct Travel Insurance)
This design, by Sir Eugene Goossens was never officially entered into the design competition – but it was still considered for the Opera House’s final look. The art deco design that could have been featured an outdoor music bowl out the front. (NeoMam Studios/Budget Direct Travel Insurance)
Among them were plans pitched by British architectural company Vine and Vine.
They proposed a bright red building with two individual auditoriums, split by a foyer-restaurant area, and incorporating a sunken plaza by the harbour.
But their two-hall concept failed to win over the judges who decided it lacked the dramatic impact to become an Australian landmark building.
In the end, the above alternatives for the Sydney Opera House were quietly filed away, and never saw the light of day.
 The sprawling opera house design proposed by UK company Vine and Vine. (NeoMam Studios/Budget Direct Travel Insurance)
The sprawling opera house design proposed by UK company Vine and Vine. (NeoMam Studios/Budget Direct Travel Insurance)
Meanwhile, Utzon’s building became embraced across Australia, with its distinctive sails appearing on national tourism adverts.
In its first year, the opera house staged theatre productions and orchestral concerts, but also gave a nod to modern culture with concerts by the Bee Gees and Kamahl.

