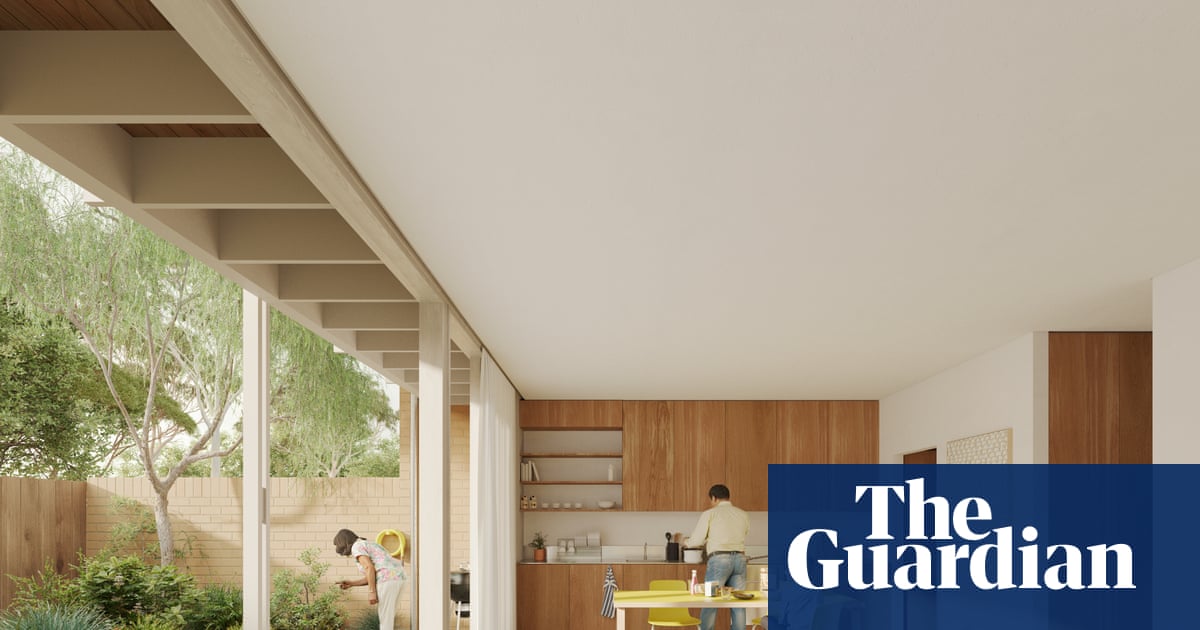What if you could buy architect-designed drawings for a new home for $1 – and have certainty your council would approve it within 10 to 20 days?
The New South Wales premier, Chris Minns, released the state’s housing pattern book on Wednesday, which contains eight blueprints for architect-designed townhouses, terraces and manor houses, chosen from internationally renowned firms including Sam Crawford Architects, Carter Williamson Architects, Saha and Anthony Gill Architects.
The designs, which will be available for $1 for the first six months and then for $1,000, can be adjusted to fit a family’s needs and are designed with sustainability, ease of construction and cost-effectiveness in mind. By comparison, getting custom architectural plans can cost upwards of $20,000.
The plans are intended to boost the state’s sluggish housing construction rates and help alleviate cost-of-living pressures.
The book comes after a 2024 competition that sought designs for denser types of development, such as terrace houses and duplexes.
Under the Minns government’s changes to zoning laws, these denser developments can now be built in areas within 800 metres from transport and shopping hubs without complicated approval processes.
A design by Sam Crawford Architects, inspired by the Paddington terrace. Illustration: Sam Crawford ArchitectsThe interior of the design by Sam Crawford Architects. Illustration: Sam Crawford Architects
The Guardian understands the designs will be eligible to be submitted in an application for a complying development certificate (CDC), which means for the most part they are approved within 10 to 20 days by councils, with much less paperwork and less consultation with neighbours.
However, the details of the fast-track process are still being worked out with local councils.
“For too long, too many people in NSW have been locked out of the housing market by rising cost and a system that made it too hard to build. We’re changing that,” Minns said.
“This pattern book is about giving people more choice, faster approvals, and affordable, high-quality homes – whether you’re a young person trying to get in, a family needing more space, or a downsizer looking to stay close to the community you know.”
Carter Williamson Architects’ design that was chosen for the pattern book. Illustration: Carter Williamson Architects
Paul Scully, the minister for planning and public spaces, said: “Much of Sydney was built on pattern books. They look great, they’re simple and cost-effective.”
Sam Crawford, director of Sam Crawford Architects, said the pattern book had the potential to “democratise good design”.
skip past newsletter promotion
Sign up to Breaking News Australia
Get the most important news as it breaks
Privacy Notice: Newsletters may contain info about charities, online ads, and content funded by outside parties. For more information see our Privacy Policy. We use Google reCaptcha to protect our website and the Google Privacy Policy and Terms of Service apply.
after newsletter promotion
“Our inspiration was the Paddington terrace – taking the great things about it and adapting it to the needs of the 21st century.”
His firm’s design features flow between spaces, wider hallways for accessibility and a garage at the back. The garage is able to be adapted to a studio or a ground-level bedroom, depending on the owner’s needs.
Anthony Gill Architects’ design. Illustration: Anthony Gill Architects
Harry Catterns, a partner at Saha, said his firm produced a design for a town house, with the idea of creating a mini-house that could be built in fours on a block.
“It’s like a town-home or mews,” he said. “Every house has a front door and its own yard, which would be attractive for a young family. It’s designed to be repeated and modular, so it will suit prefab building as well as simple traditional building.”
Crawford said he expected that using the pattern book designs would be cheaper to construct compared with bespoke architect-designed builds but probably not cheaper than a project home.
One government official put the savings in building costs at between 5% and 17%.
The designs are expected to be used predominantly in infill development in developed suburbs, but could also be rolled out in greenfield areas.
The designs will also come with a landscape guide which offer advice on appropriate native plans and designs depending on the latitude of the site.

