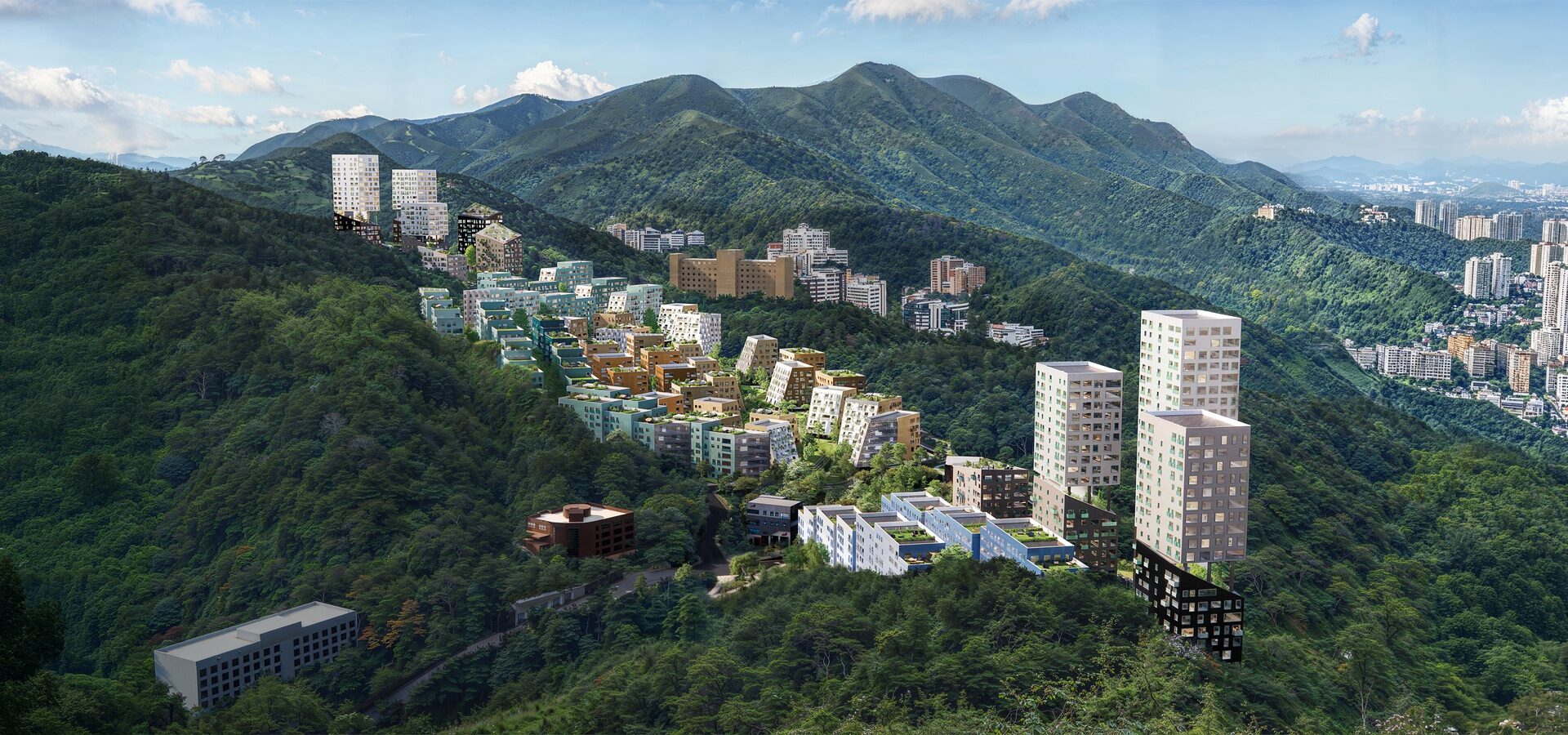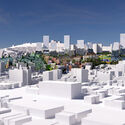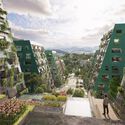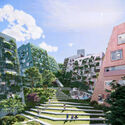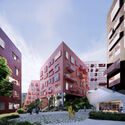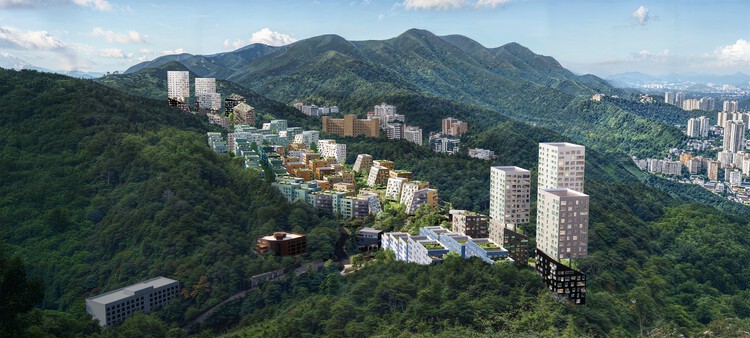 Busan Slope Housing. Image Courtesy of OMA
Busan Slope Housing. Image Courtesy of OMA
Share
Or
https://www.archdaily.com/1035303/oma-unveils-hillside-redevelopment-project-in-busan-south-korea
The Busan Slope Housing project by OMA addresses urban redevelopment on the steep hillsides of Busan, South Korea, drawing on the city’s topographical complexity and historical settlement patterns. Developed in collaboration with the Busan Architecture Festival and the Department of Housing and Architecture, the project explores strategies to rethink hillside neighborhoods while responding to both contemporary housing needs and the social and spatial legacies of these areas. Rather than replacing these areas with conventional high-rise estates, OMA envisions a flexible, context-responsive framework that integrates contemporary housing typologies with the site’s inherited structure.
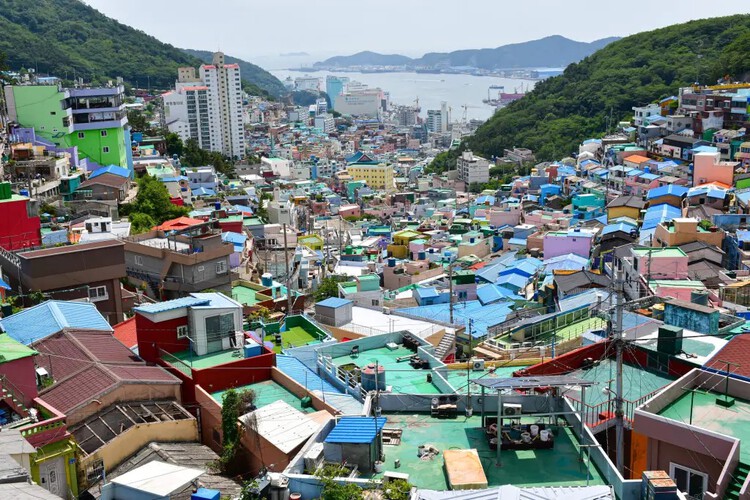 Busan Slope Housing. Image Courtesy of OMA
Busan Slope Housing. Image Courtesy of OMA
Busan‘s hillsides, historically a refuge for displaced populations during the Korean War, became home to informal settlements made from salvaged materials. These communities adapted to the steep terrain and formed dense, resilient neighborhoods that have been integral to the city‘s urban identity. However, as these areas have aged and faced challenges related to infrastructure and capacity, they are increasingly replaced by high-rise developments. These new structures prioritize spatial efficiency and modern amenities, but raise questions about disrupting the original topography and erasing the informal, community-driven networks that once thrived on the slopes.
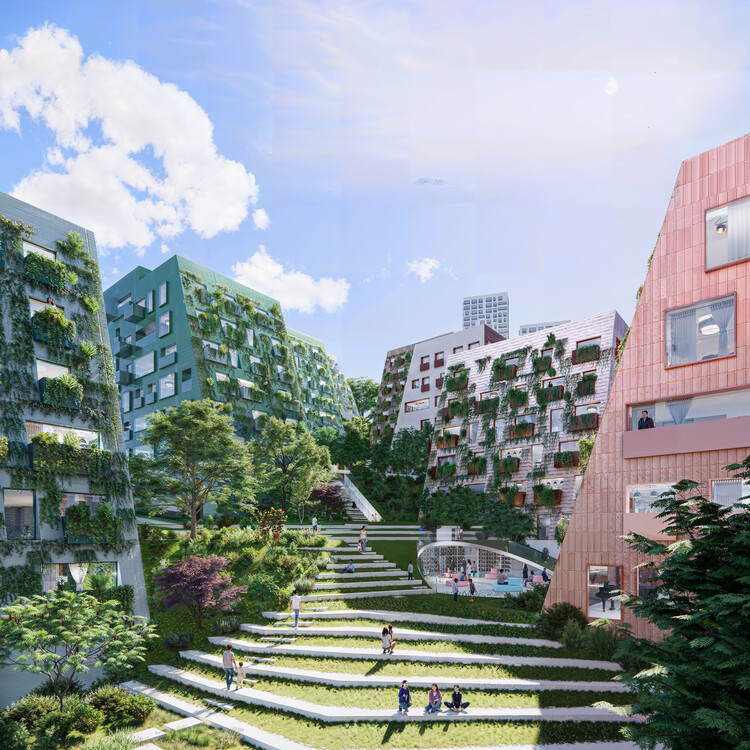 Busan Slope Housing. Image Courtesy of OMA
Busan Slope Housing. Image Courtesy of OMA
OMA‘s proposal focuses on two contrasting sites: Yeongju, located in the city center, and Anchang, set between forested ridgelines. Their differing contexts provide an opportunity to test a reproducible redevelopment strategy that mediates between the fine-grained fabric of informal settlements and the large scale of modern estates. A key feature of the design is its emphasis on circulation as a primary organizing element. A pedestrian network links public nodes, bus stops, monorail stations, schools, markets, parks, and cultural landmarks, ensuring that daily life flows across the slopes. This framework reveals natural “pocket neighborhoods” shaped by gradient, access, adjacency, and views.
Related Article The Korean Pavilion at the 2025 Venice Biennale Marks 30 Years with “Little Toad, Little Toad: Unbuilding Pavilion” 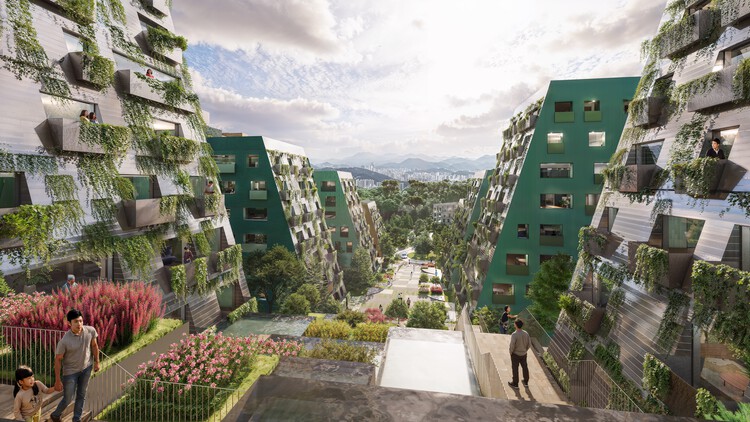 Busan Slope Housing. Image Courtesy of OMA
Busan Slope Housing. Image Courtesy of OMA
Within these clusters, OMA negotiates key spatial trade-offs: slope retention versus vehicle access, views versus daylight, shared landings versus granular entries. Four housing typologies emerge from this process: terrace housing, urban villas, row housing, and towers, each of which is tested for its adaptability to slope, solar access, orientation, and proximity to public space. The resulting composition places towers on high points, villas in central nodes, row houses along ridges, and terraces embedded in steeper areas.
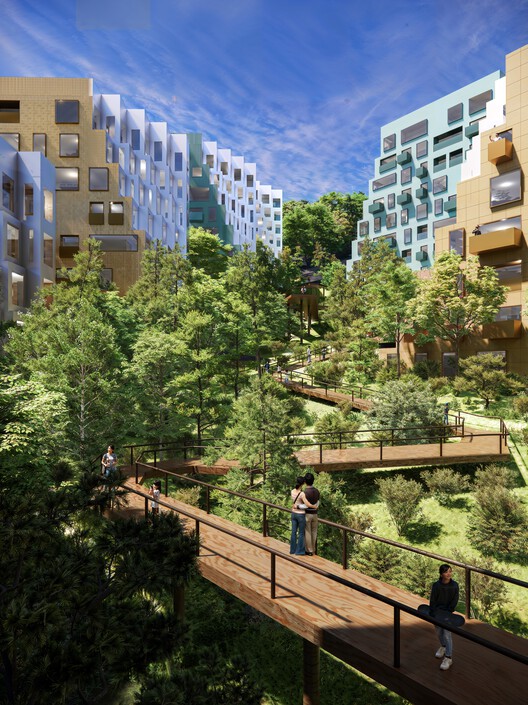 Busan Slope Housing. Image Courtesy of OMA
Busan Slope Housing. Image Courtesy of OMA
Rather than proposing a uniform urban model, OMA‘s strategy suggests a context-sensitive approach that results in a patchwork of interrelated zones. Through the planning of stairs, landings, terraces, and small squares, the design aims to transform circulation into communal spaces, maintaining the informal, social connectivity that defined the original hillside communities.
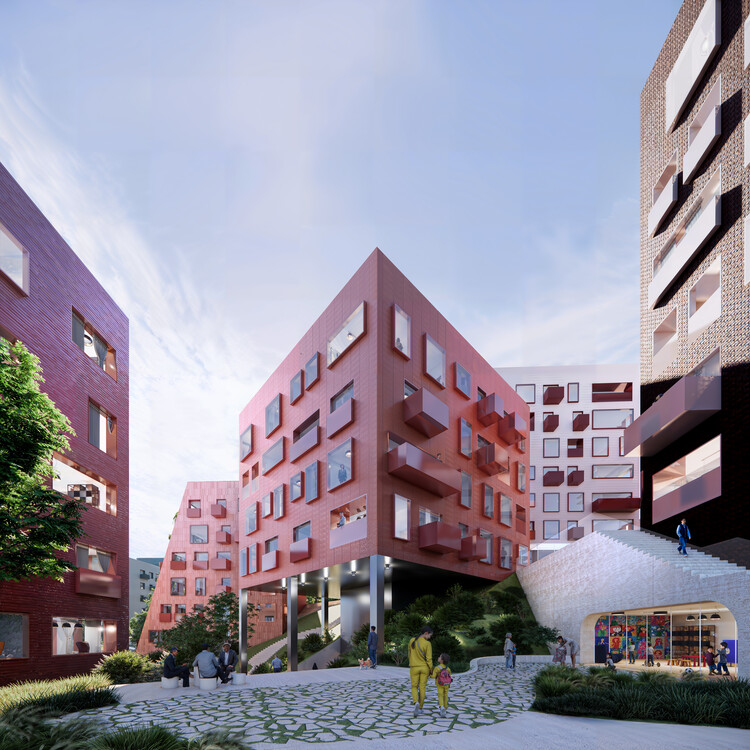 Busan Slope Housing. Image Courtesy of OMA
Busan Slope Housing. Image Courtesy of OMA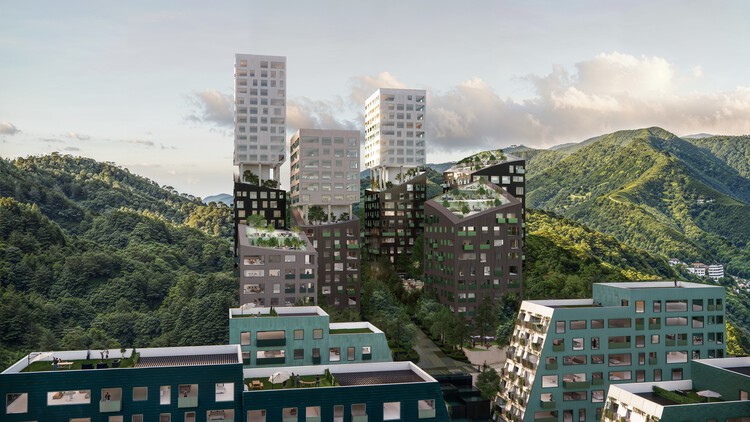 Busan Slope Housing. Image Courtesy of OMA
Busan Slope Housing. Image Courtesy of OMA
In other recent news from South Korea, the Seoul Biennale of Architecture and Urbanism has opened its fifth edition, under the direction of Thomas Heatherwick, and will run through November 18. At the Venice Architecture Biennale 2025, the Korean Pavilion marks its 30th anniversary with “Little Toad, Little Toad: Unbuilding Pavilion”, commissioned by Arts Council Korea and curated by the Curating Architecture Collective. Meanwhile, Foster + Partners has unveiled its proposed design for IOTA Seoul I, a new mixed-use development in Seoul.

