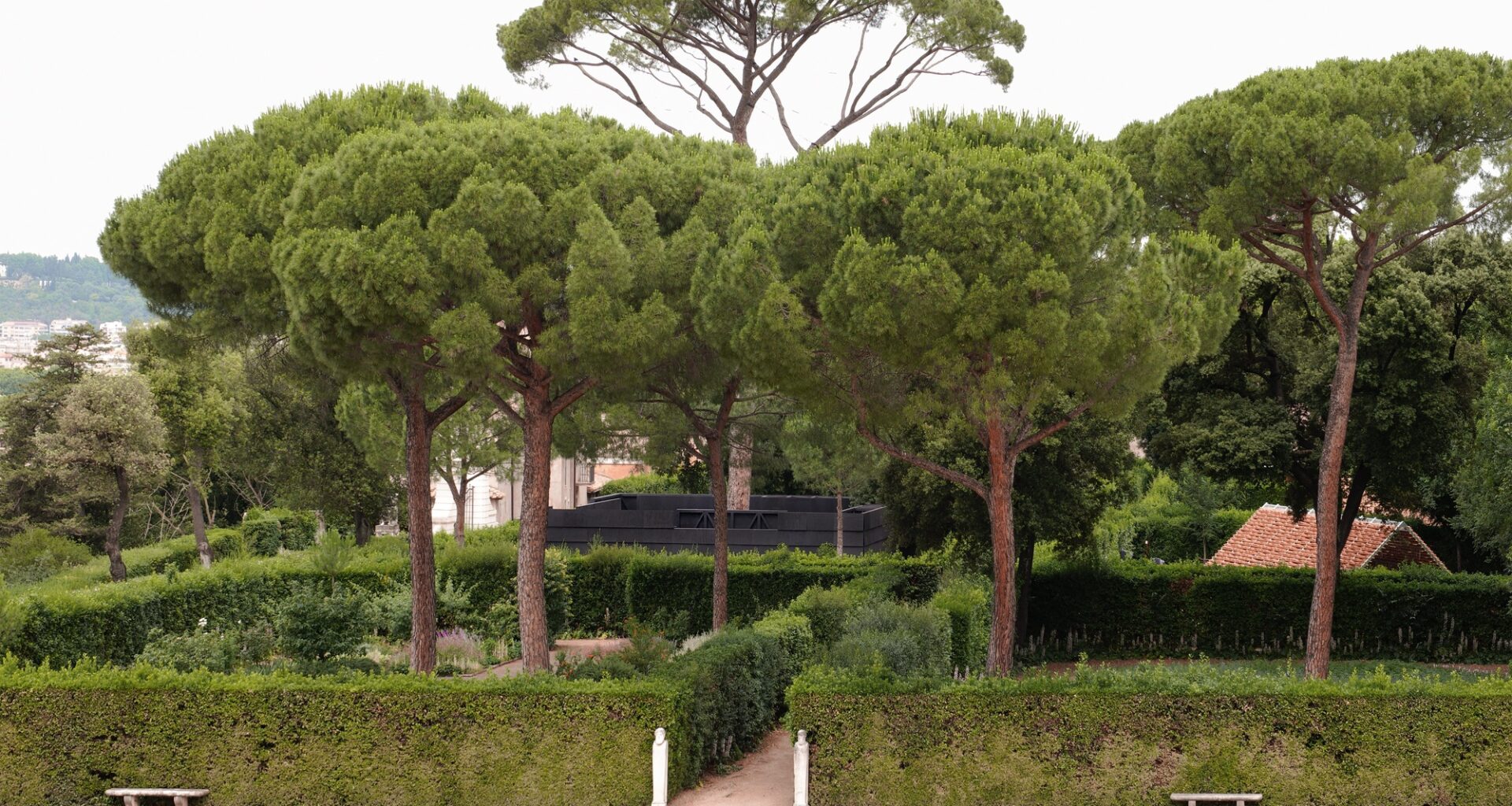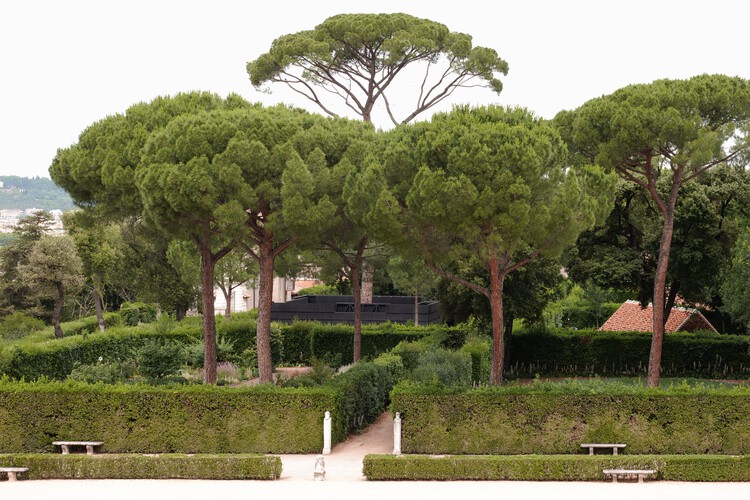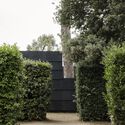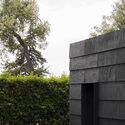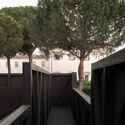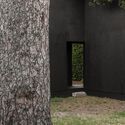Share
Or
https://www.archdaily.com/1035385/pan-orama-pavilion-associates-architecture
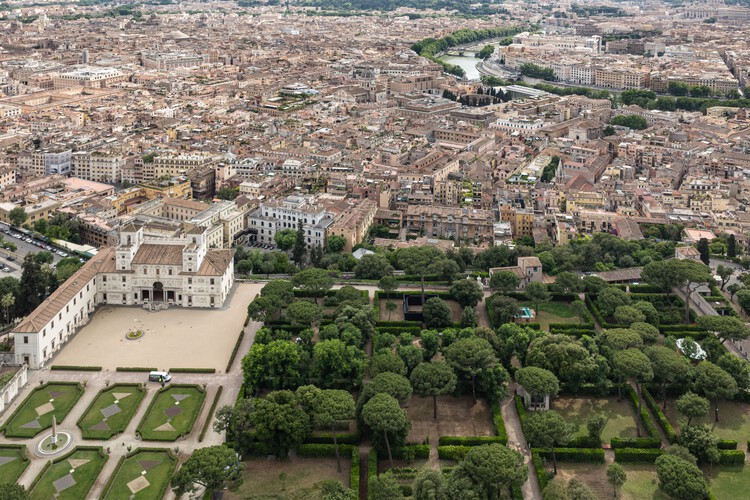 © Nicolò Galeazzi
© Nicolò Galeazzi
Text description provided by the architects. PAN-ORAMA is a pavilion designed for the 4th edition of the Festival des Cabanes at Villa Medici.
The project consists of a square enclosure that embraces a centuries-old pine tree in the garden, defining two distinct spaces: an inner one—more intimate and contemplative—facing the tree and the sky; and an outer one, in dialogue with the hedges that characterize the Villa’s gardens.


