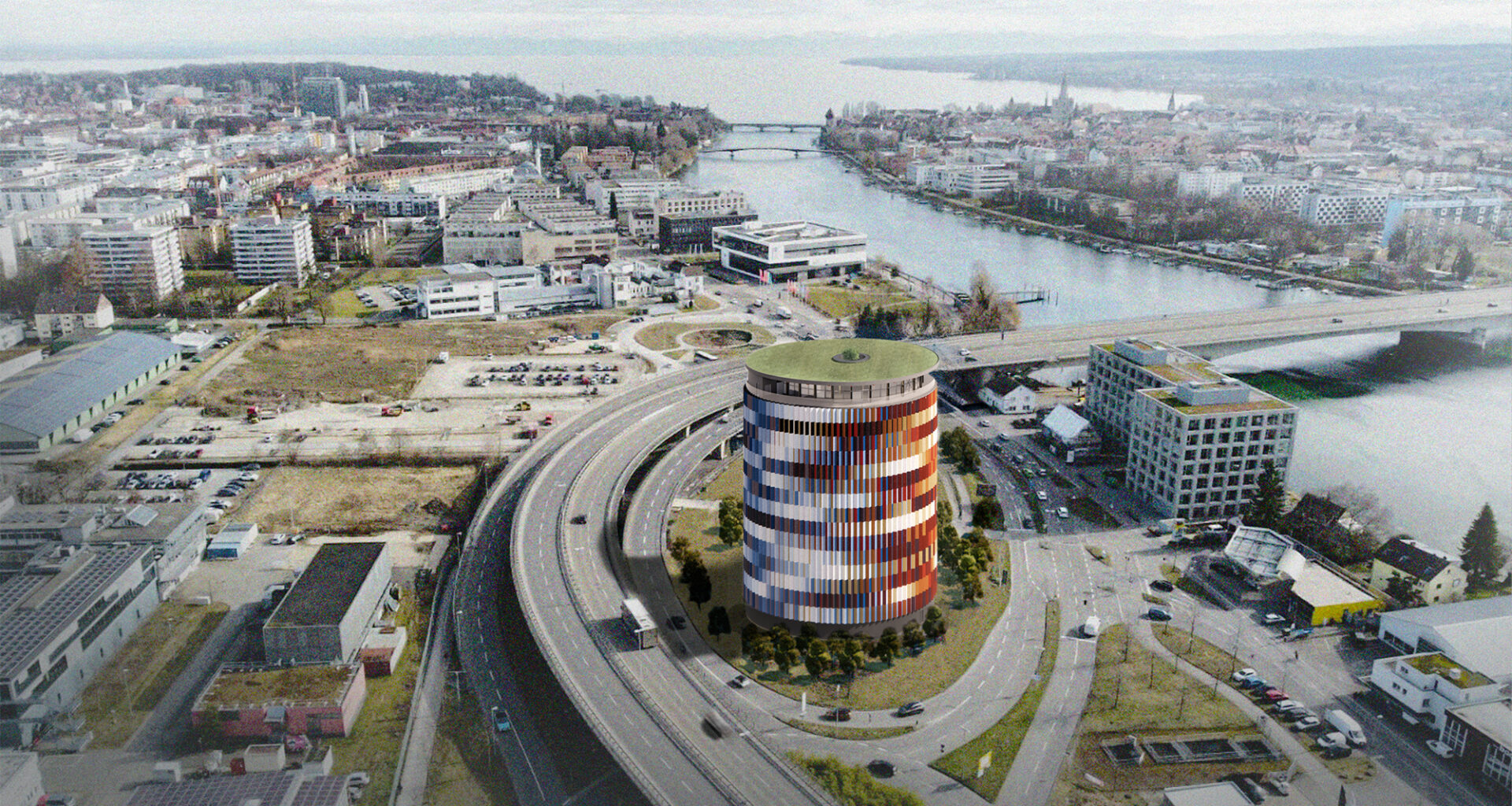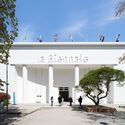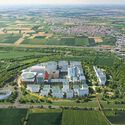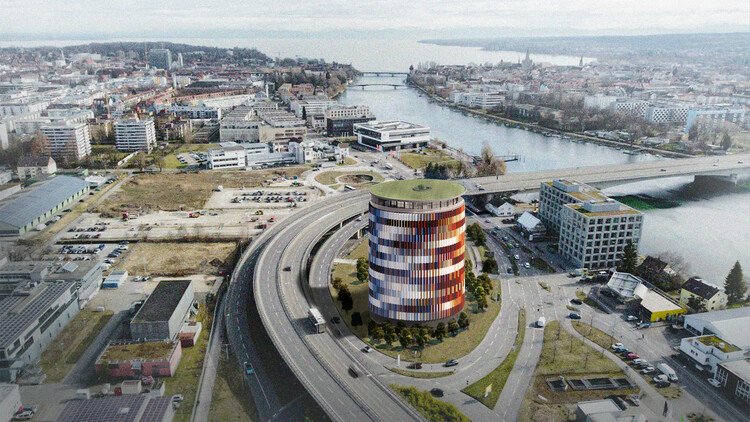 Panorama Constance exhibition building by sauerbruch hutton. Render. Image © sauerbruch hutton
Panorama Constance exhibition building by sauerbruch hutton. Render. Image © sauerbruch hutton
Share
Or
https://www.archdaily.com/1035541/the-final-weeks-of-the-venice-architecture-biennale-and-new-projects-breaking-ground-this-weeks-review
As the 19th Venice Architecture Biennale enters its concluding weeks, the global architecture scene continues to unveil significant projects and recognitions. This week’s highlights include Studio Libeskind‘s residential complex in Prague; sauerbruch hutton‘s Panorama Constance exhibition building in Germany, and CRA–Carlo Ratti Associati‘s digitally fabricated bivouac for the upcoming Milano Cortina 2026 Winter Olympics. In New York, Venezuelan artist Miguel Braceli designed a major public artwork for the city’s waterfront, addressing themes of migration, diversity, and the complexities of geopolitical identity. The week also brought recognition to sustainable and creative achievements, from the Holcim Foundation‘s regional awards for sustainable construction to the publication of Tadao Ando. Sketches, Drawings, and Architecture by Taschen, celebrating nearly five decades of the architect’s design process.
The Venice Architecture Biennale Enters Its Final Weeks Courtesy of La Biennale di Venezia
Courtesy of La Biennale di Venezia
Open to the public since May 10, 2025, the 19th Venice Architecture Biennale has entered its final month before closing on November 23. Curated by Italian architect Carlo Ratti, this edition, titled “Intelligens. Natural. Artificial. Collective.” has brought together over 750 participants across 65 national pavilions and 11 collateral events, making it one of the most expansive editions in the Biennale’s history. ArchDaily’s coverage has highlighted a broad range of contributions, featuring this week the national pavilions of Oman and Singapore. Singapore’s multisensory installation celebrates the city-state’s diversity and reimagines urban life through food, culture, and collective design, while Oman’s first-ever participation centers on the Sablah, a traditional communal space found in villages and neighborhoods. Among the standout participations is this year’s Golden Lion winner, the Kingdom of Bahrain’s pavilion, alongside notable contributions from the Holy See, Denmark, and Serbia. As the Biennale enters its final stage, preparations are already underway for future events, including the Tallinn Architecture Biennale 2026, which recently announced its theme and curatorial team.
Related Article One Month Until Closing: 10 Must-See National Pavilions at the 2025 Venice Architecture Biennale A Bivouac, a Museum, and an AI Campus among This Week’s Architecture Highlights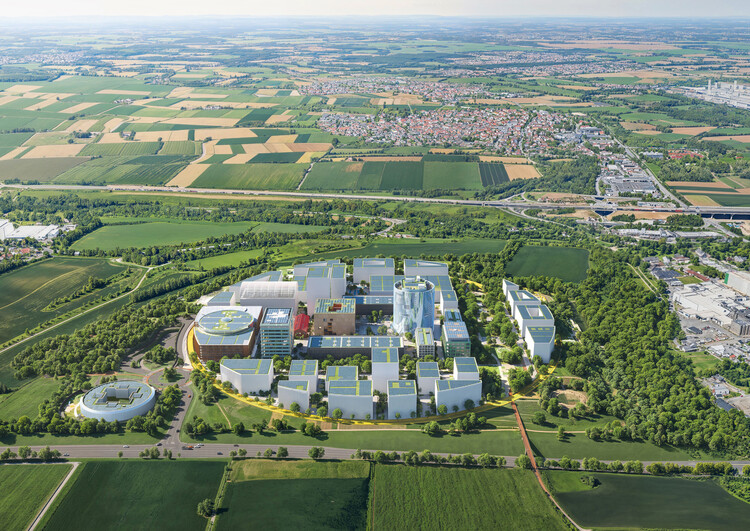 IPAI Campus. Image © IPAI / MVRDV / Vivid
IPAI Campus. Image © IPAI / MVRDV / Vivid
Beyond the Venice Architecture Biennale, CRA–Carlo Ratti Associati, the office co-founded by the Biennale’s curator, has been advancing projects for another large-scale international event: the Milano Cortina Winter Olympics, set to take place in Italy from February 4 to 22, 2026. This week, the firm unveiled the design of a digitally fabricated bivouac that will serve as an urban pavilion during the Games before being airlifted to its permanent location in the Italian Alps. Meanwhile, construction has begun on other high-profile projects in Germany: Kéré Architecture’s first museum in Europe, the Museum Erhard in Plüschow, dedicated to photography and contemporary art; and MVRDV’s Innovation Park Artificial Intelligence (IPAI) Campus in Heilbronn, envisioned as a global hub for more than 5,000 professionals working on innovative and responsible AI solutions.
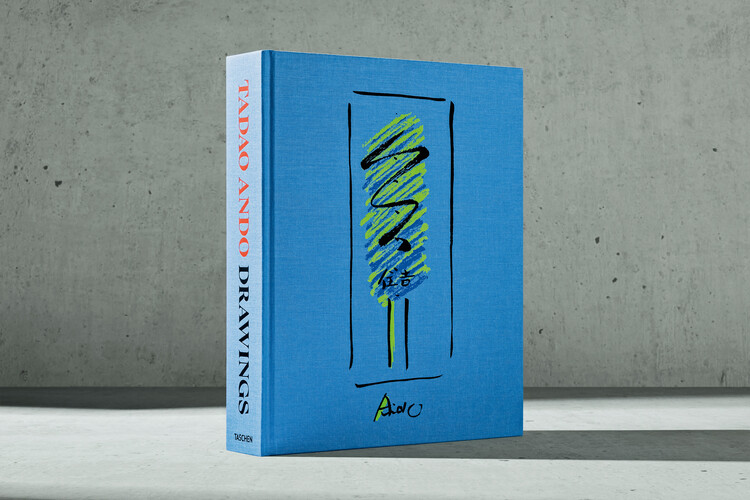 “Tadao Ando. Sketches, Drawings, and Architecture”. Image Courtesy of TASCHEN
“Tadao Ando. Sketches, Drawings, and Architecture”. Image Courtesy of TASCHEN
This week also brought recognition to several architectural works and practices, particularly through the Holcim Foundation for Sustainable Construction Awards. The Foundation announced 20 winning projects celebrating contributions to sustainable design and construction across five regions: Asia Pacific, Europe, Latin America, the Middle East and Africa, and North America, with each region awarding one Grand Prize in a new competition format. Another form of recognition came in the realm of publication, as architect Tadao Ando was honored with the release of Tadao Ando. Sketches, Drawings, and Architecture, published by Taschen. The book offers an in-depth look at the architect’s creative process, bringing together more than 750 sketches, drawings, models, and technical plans produced over nearly five decades.
On The RadarBerlin Studio sauerbruch hutton Designs Dynamic Timber Landmark for Panorama Constance in Germany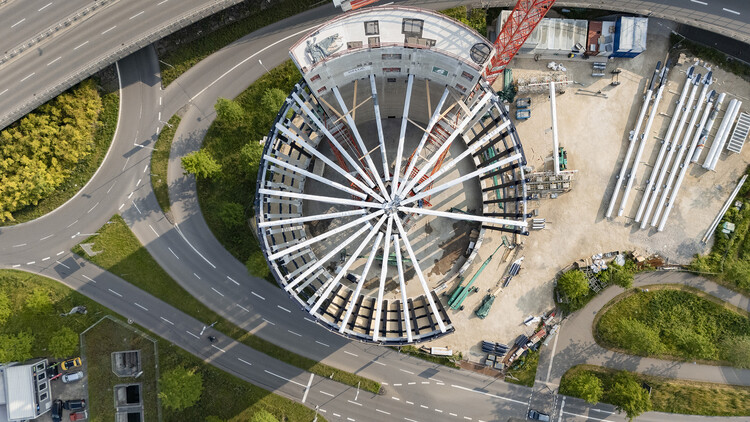 Panorama Constance exhibition building by sauerbruch hutton. Image © Helmuth Scham BFF
Panorama Constance exhibition building by sauerbruch hutton. Image © Helmuth Scham BFF
Designed by sauerbruch hutton for Panorama Konstanz GmbH & Co. KG, the Panorama Constance project is a 6,650 m² exhibition building located by the Seerhein in Constance, Germany, and scheduled for completion in 2026. Rising 50 meters high, the design employs the principle of kinetic polychromy, with a façade of differently coloured expanded metal panels mounted at varying angles to create a dynamic, shifting play of color and light that changes with the viewer’s movement. Beneath its expressive exterior, the structure works as an urban node linking transport and public spaces, including a bus terminal, park-and-ride facilities, and bike-sharing connections. Inside, visitors enter a foyer that leads to a central cylindrical panorama hall of over 30 meters high and 32 meters in diameter, where a 16-meter viewing tower allows multiple perspectives of the immersive work by architect and artist Yadegar Asisi. The project pioneers a large-scale column-free timber construction, combining laminated timber columns, beams, and cross-laminated timber sheathing in a circular frame supported by a two-story concrete base.
Studio Libeskind Designs Sekyra Flowers Residential Complex for Prague’s new Rohan City Neighborhood Sekyra Flowers residential complex by Studio Libeskind. Image © FRAMs
Sekyra Flowers residential complex by Studio Libeskind. Image © FRAMs
Studio Libeskind‘s Sekyra Flowers, Daniel Libeskind‘s first project to be realized in the Czech Republic, comprises four distinctive residential towers arranged around the new Simone Weil Square within Rohan City, a 21-hectare redevelopment on Rohan Island by Sekyra Group. The development would deliver approximately 500 apartments across studios to penthouses, with each tower composed of three stacked segments clad in metallic tiles, green roofs, and terraced balconies. At street level, the buildings accommodate restaurants, cafés, leisure venues, and essential services, while additional commercial spaces line the pedestrian pathways and connect directly to an adjacent bike path; the square is located close to a metro station and the Vltava River and will include planted areas and water features. The wider Rohan City masterplan reserves almost half of its area for parks and public spaces, foresees a new neighborhood of residences, offices, sports and education facilities, and is planned for completion by 2035.
Venezuelan Artist Miguel Braceli to Install “The Flag” Public Sculpture on Staten Island Waterfront, New York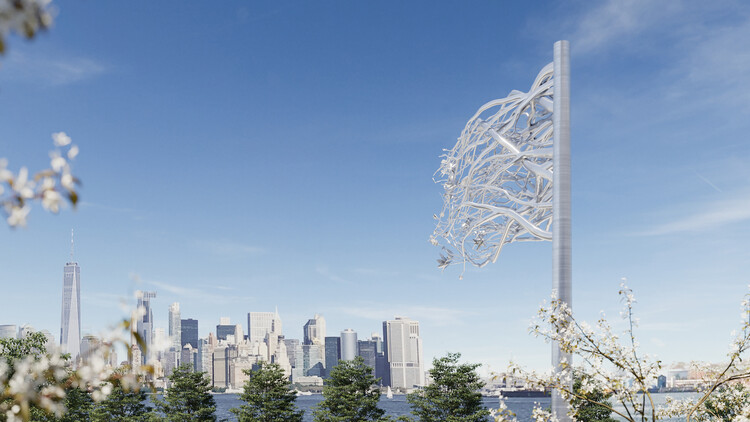 The Flag public sculpture by Miguel Braceli. Render. Image © Miguel Braceli
The Flag public sculpture by Miguel Braceli. Render. Image © Miguel Braceli
Venezuelan artist Miguel Braceli has announced The Flag, a permanent public sculpture to be installed on the Staten Island waterfront in Spring 2026. Commissioned by the New York City Department of Cultural Affairs Percent for Art Program, the work will become a landmark at the new Mary Cali Dalton Recreation Center in Tompkinsville, engaging visually with the Manhattan skyline and New York’s multicultural landscape. Through a transformative reinterpretation of the flag, Braceli’s design addresses themes of migration, diversity, and the complexities of geopolitical identity, proposing a borderless symbol rooted in nature and collective experience. Developed in collaboration with the NYC Department of Design and Construction, Ikon.5 Architects, Kokolakis Construction, and the local community, and fabricated by UAP Company, The Flag expands on Braceli’s ongoing exploration of art as a social and spatial platform for reimagining belonging and shared public space.
This article is part of our new This Week in Architecture series, bringing together featured articles this week and emerging stories shaping the conversation right now. Explore more architecture news, projects, and insights on ArchDaily.

