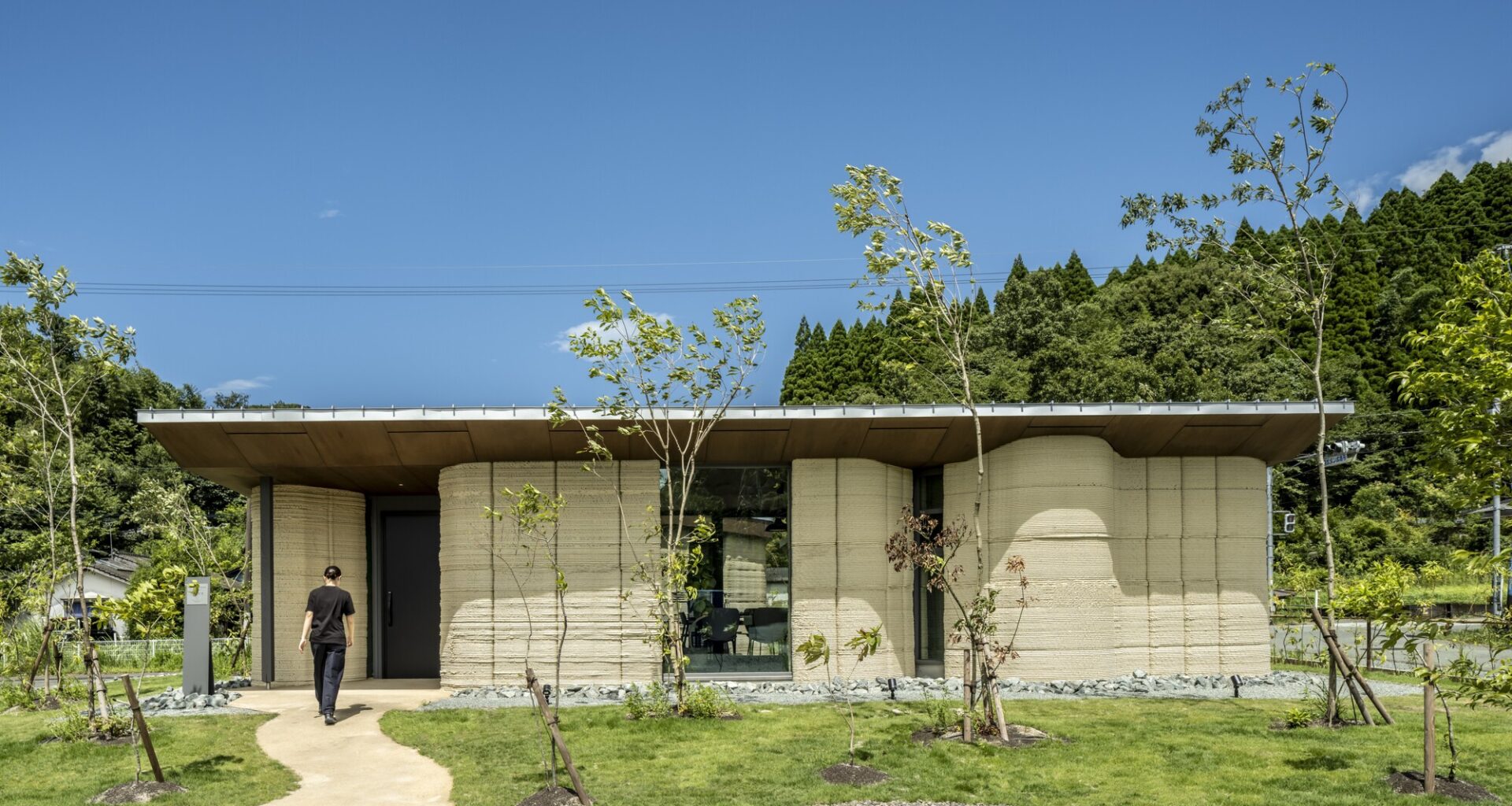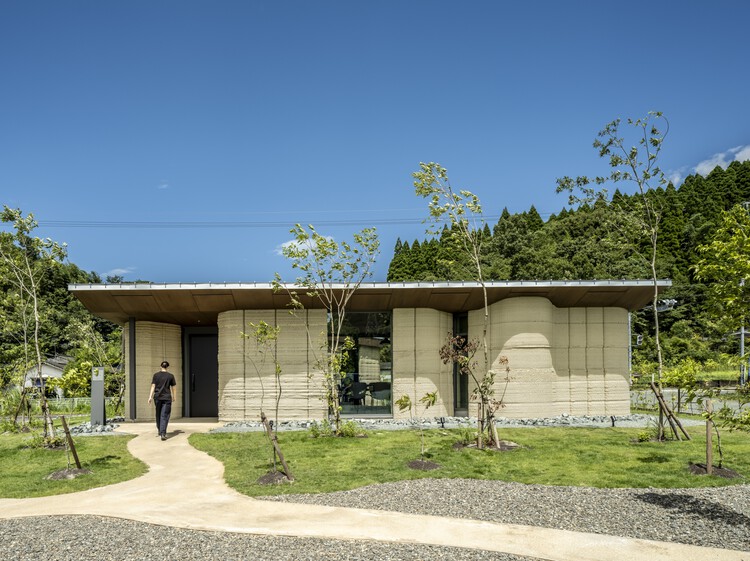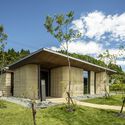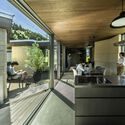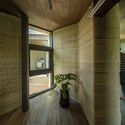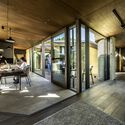Share
Or
https://www.archdaily.com/1035567/lib-earth-house-model-b-lib-work-c-ltd-plus-arup-plus-ogawaa-design-studio-plus-studio-qtn
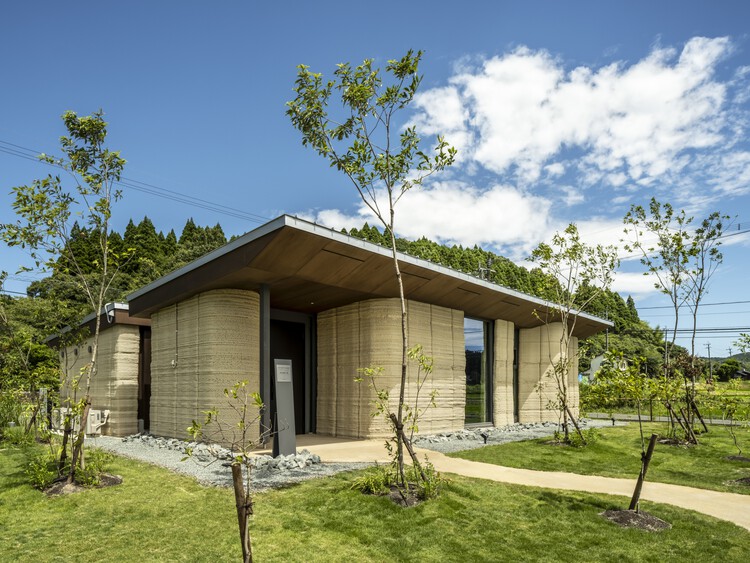 © Akira Ito
© Akira Ito
Text description provided by the architects. The Lib Earth House Project aims to develop future housing models that embody principles of environmental sustainability and habitability. By utilizing construction-scale 3D printing technology, the project explores how buildings can be built exclusively from locally sourced, biodegradable materials, fostering long-term, harmonious habitation on Earth. The recently completed “Lib Earth House model b” is the second prototype realized under this initiative. This single-story experimental residence spans approximately 100 sqm and is constructed using 3D-printed earthen walls.


