Share
Or
https://www.archdaily.com/1015276/plot-33-residence-and-studio-playball-studio
Area
Area of this architecture project
Area:
402 m²
Year
Completion year of this architecture project
Year:
Photographs
Manufacturers
Brands with products used in this architecture project
Manufacturers: Hansgrohe, Asian Paints, Benchmark Design Group, Carysil, Crompton, Featherlite, Godrej, Grundfos, Hafele, Hettich, Ikea, Jagnath, Jaquar, Lafit, Marfil, Merino, Mitsubishi, RM Tiles, RV Stonex, Red Carpet, +10SEA, Simpolo, Spin, Steelcase, The Window Bay, Tilara Polyplast, Toto, Warwick Fabrics, Wipro, Yale
Lead Architects:
Ronak Gangdev and Celia Fernandez Duque
‘Plot 33’ is an honest study about how to achieve a balance between inside-outside, work-life, privacy-openness, reused-new materials, adaptability-single use, etc. This project is also an attempt to amalgamate the aspirations of an Architect duo coming from diverse backgrounds – South Asia (India) and Southern Europe (Spain) – in the rapidly growing city of Rajkot, India. The site is located in a tight urban residential neighborhood adjacent to the region’s university campus. It is a 10 x 24 meters parcel of land, with the northern short side facing the road that leads to the university. On the opposite side of the plot, across the road, there is a small public park with large sheltering trees.


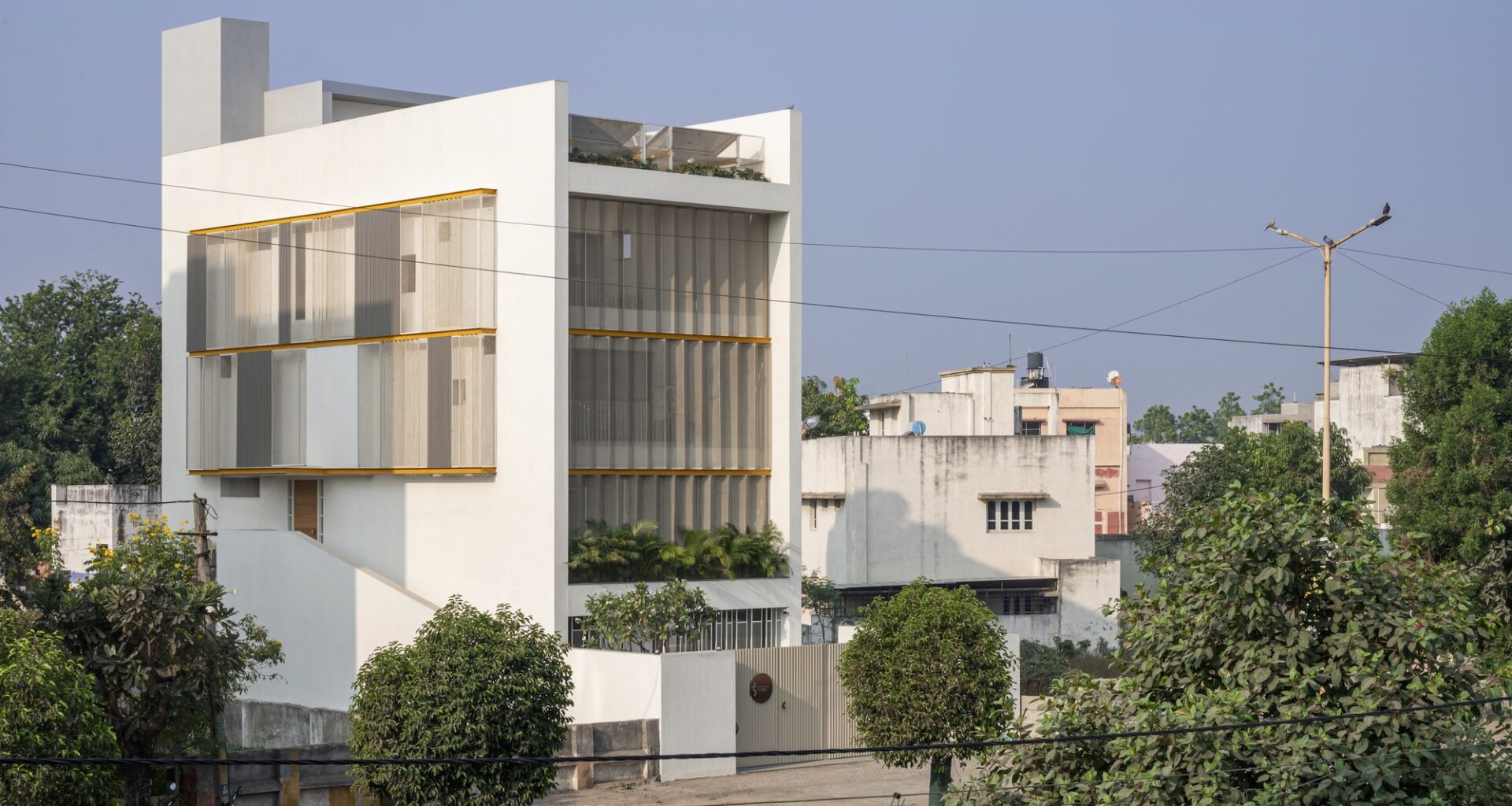
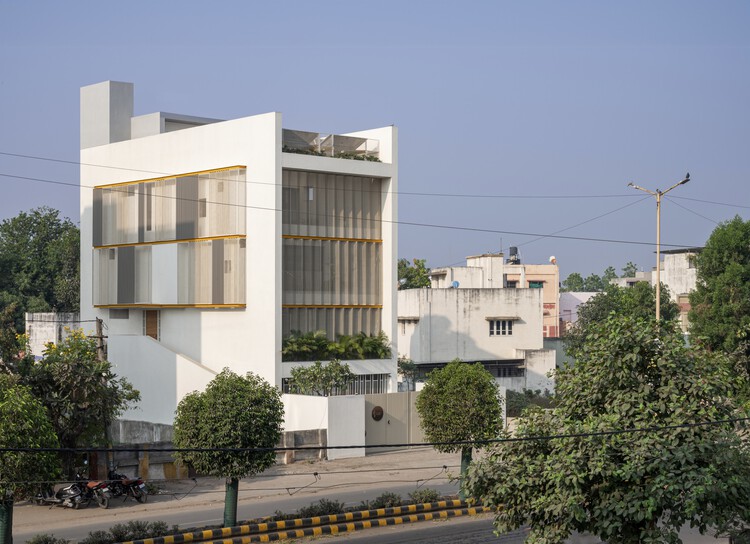
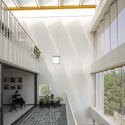
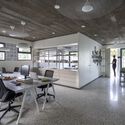
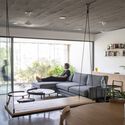
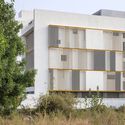
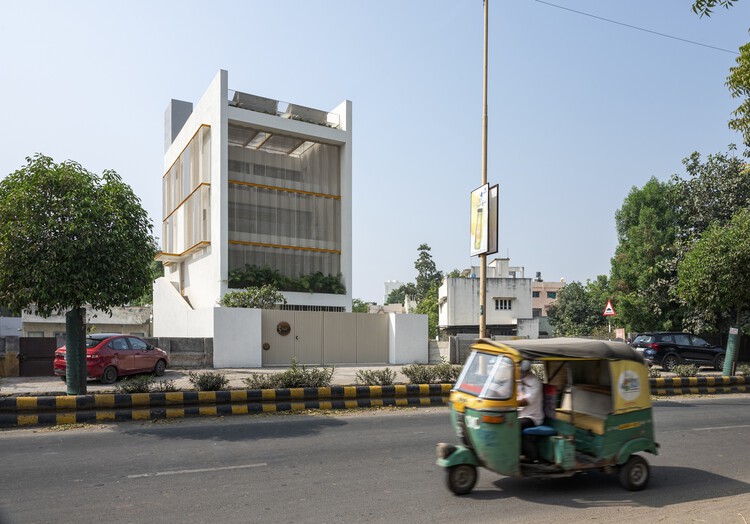 © Atik Bheda
© Atik Bheda