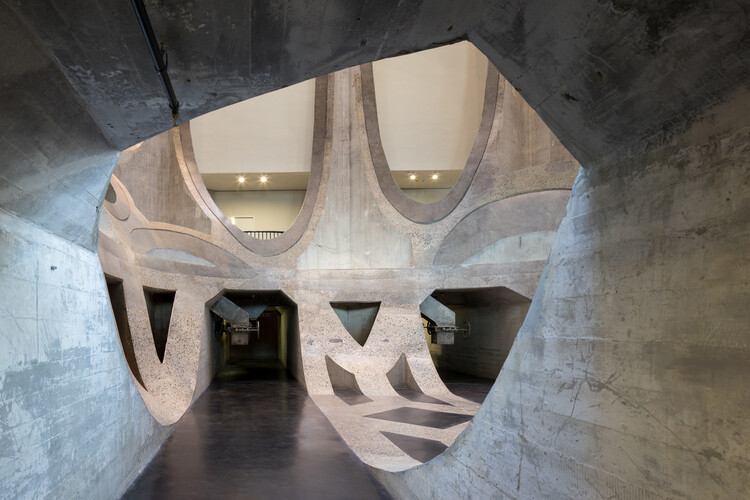 Zeitz Museum of Contemporary Art Africa / Heatherwick Studio. Image © Iwan Baan
Zeitz Museum of Contemporary Art Africa / Heatherwick Studio. Image © Iwan Baan
Share
Or
https://www.archdaily.com/1035962/laying-the-groundwork-six-creative-strategies-for-reusing-architectural-foundations
Adaptive reuse allows architects to conserve resources, reduce waste, and extend the life of existing structures. By working with what already exists, architects lessen the need for new materials, lower energy consumption, and limit demolition debris. This approach protects natural habitats and green spaces by reducing the demand for new land development. Through reuse, cities become more sustainable and less carbon-intensive while preserving the material and cultural value of the built environment.
Beyond environmental advantages, adaptive reuse delivers measurable economic and social benefits. Using existing structures often shortens construction timelines, reduces material and labor costs, and accelerates returns on investment. Revitalizing older buildings can also strengthen local economies by attracting new businesses, increasing property values, or generating employment. When these projects revive disused sites or neglected neighborhoods, they foster community pride and contribute to urban renewal.
Reusing existing foundations can save material and energy while retaining a tangible connection to the site’s history. Working with the ground invites architects to treat inherited structures as design assets. Across contemporary practice, a growing number of projects demonstrate creative strategies for engaging with existing foundations through carving, hovering, enveloping, integrating, revealing, and translating.
Related Article Dialogue with the Code: Calibrating Standards for Adaptive Reuse to Thrive Carving: Excavate the Past as Space
Architects use excavation or selective removal to transform existing foundations into new, functional volumes. This approach exposes the site’s depth and material composition, revealing layers of concrete, stone, and soil that record earlier construction methods.
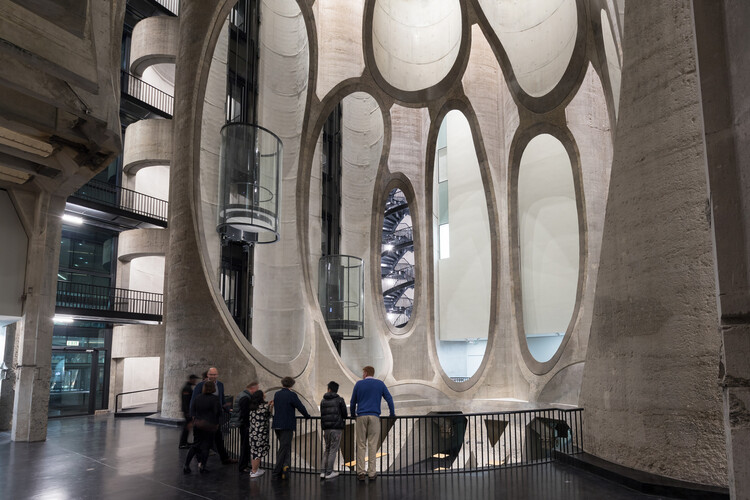 Zeitz Museum of Contemporary Art Africa / Heatherwick Studio. Image © Iwan Baan
Zeitz Museum of Contemporary Art Africa / Heatherwick Studio. Image © Iwan Baan
Before beginning, architects must assess the site’s potential for transformation. A complete condition survey identifies the type of foundation, its stability, and any deterioration or settlement. Collaboration with structural engineers is essential to determine which areas can be safely excavated or altered, and what reinforcements are required. Techniques such as underpinning, retaining systems, and incremental excavation help protect structural integrity during modification.
Compliance with local building codes and preservation regulations is equally important. Projects that alter foundations often require special permits or heritage approvals, particularly when the structure has historical significance. Early engagement with local authorities and heritage consultants helps align design intent with regulatory expectations.
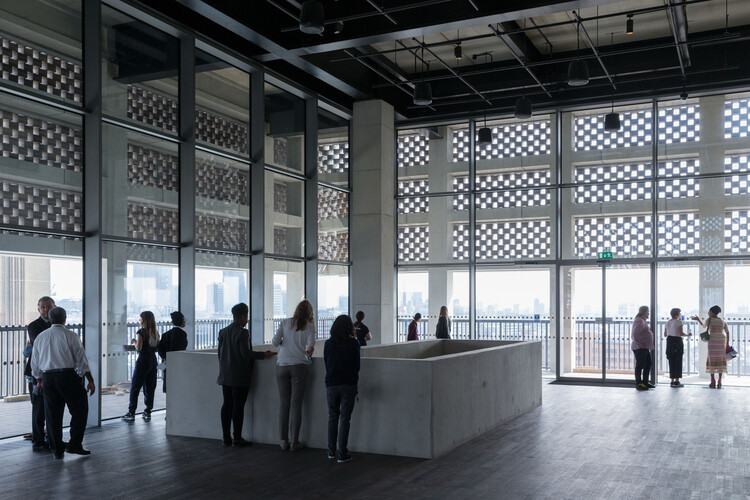 Tate Modern Switch House / Herzog & de Meuron. Image © Iwan Baan
Tate Modern Switch House / Herzog & de Meuron. Image © Iwan Baan
Excavation can support new mechanical systems, geothermal energy loops, or daylight wells that reduce operational energy use, thereby innovating sustainable building practices. Retaining and adapting existing substructures minimizes material waste and carbon emissions; when executed carefully, carving can turn the ground into usable, high-performing space that conserves resources while preserving the building’s architectural legacy.
Hovering: Touch the Ground Lightly
Hovering strategies protect the existing foundation by minimizing physical human contact with it. Architects who explore this method may design new structures that bridge or cantilever above the original base, allowing the historic foundation or archaeological layer to remain intact. This approach is efficient in heritage contexts or dense urban areas where excavation could threaten fragile ground conditions.
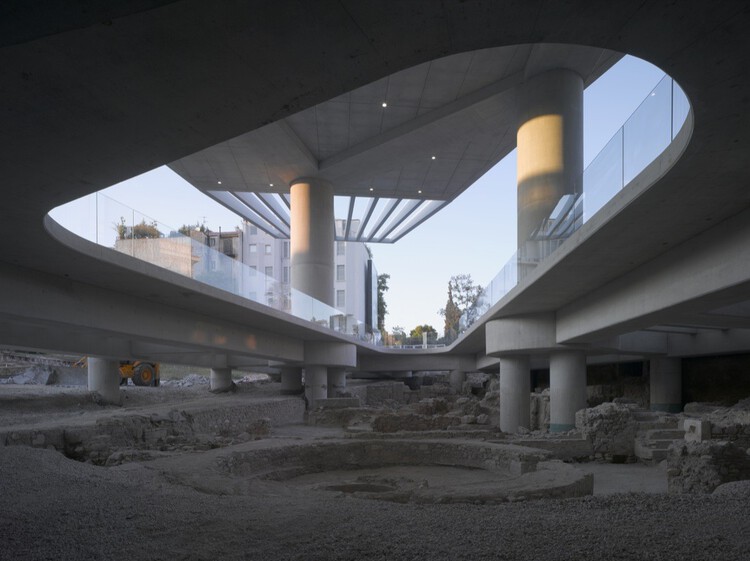 New Acropolis Museum / Bernard Tschumi Architects. Image Courtesy of Bernard Tschumi Architects
New Acropolis Museum / Bernard Tschumi Architects. Image Courtesy of Bernard Tschumi Architects
To implement this strategy, the team must coordinate closely with engineers to model load paths, soil conditions, and vibration effects. New supports or piles are positioned to avoid interference with existing foundations, and lightweight structural systems help reduce ground impact. By limiting new excavation, the project preserves the embodied carbon of the original foundation and reduces disturbance to the surrounding ecosystem. Integrating efficient materials, renewable energy systems, and low-impact construction methods reinforces the environmental value of this approach.
The new building hovers above the old, creating a visible relationship between preservation and innovation, acknowledging and valuing the historical layers in the new space.
Enveloping: Wrap as Protection
Enveloping retains the existing foundation within a new structure as the architect builds around or over the old system, allowing it to be visible or structurally engaged while protecting it from deterioration. This method works well for historic buildings or industrial sites where the foundation carries cultural or technical significance.
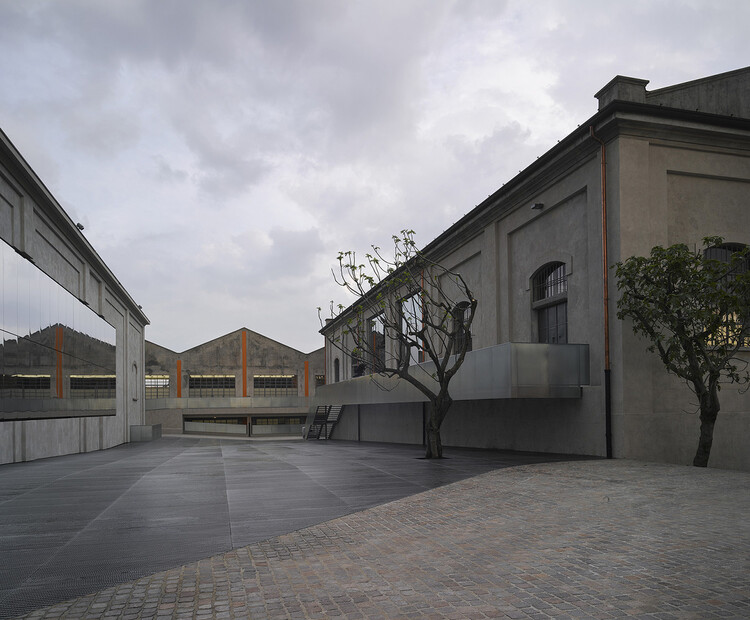 Fondazione Prada / OMA . Image © Bas Princen – Fondazione Prada
Fondazione Prada / OMA . Image © Bas Princen – Fondazione Prada
Planning begins with a complete structural assessment to understand how the new and old systems will interact. Engineers evaluate the bearing capacity, condition, and alignment of existing foundations to determine whether they can share loads with new structural elements. Reinforcement through concrete collars, micro-piles, or transfer slabs may be required to ensure long-term stability. Local building departments may mandate specific methods for stabilizing heritage materials or documenting changes. During design development, collaboration among architects, engineers, and conservation specialists ensures that protective interventions meet both performance and preservation goals.
Sustainability plays a key role in enveloping strategies. By reusing structural components, the project conserves significant embodied energy and avoids demolition-related waste. Integrating efficient insulation, natural ventilation, and renewable energy systems within the envelope enhances long-term building performance. Enveloping preserves history while meeting modern standards of comfort, safety, and efficiency.
Integrating: Weave Historical Layers
Integration combines existing and new foundations into one continuous system. This approach allows architects to extend a building’s life while adapting it to new functions. It involves strengthening old foundations with new piles, connecting slabs, or structural stitching techniques that distribute loads between systems.
The process begins with coordinated investigation and modeling. Structural engineers assess the capacity of existing foundations and design reinforcements to meet current codes. At the same time, the architects and builders must ensure that all modifications comply with local structural and seismic regulations. Structural and mechanical systems must align with the architectural intent, ensuring that new interventions do not compromise the existing structure. Integration also provides opportunities to upgrade sustainability performance by embedding energy-efficient systems and improving envelope performance.
The integrated foundation becomes a shared infrastructure that retains material and cultural value while enabling contemporary use. This strategy exemplifies adaptive reuse at its most efficient and technically coordinated.
Revealing: Make the Invisible Visible
Revealing focuses on interpretation. Rather than concealing the old foundation, architects expose it as part of the spatial and visual experience. This can involve glass floors, lighting, or open sections that allow users to see the original structure. The foundation becomes a teaching tool, linking the building’s current function to its origins.
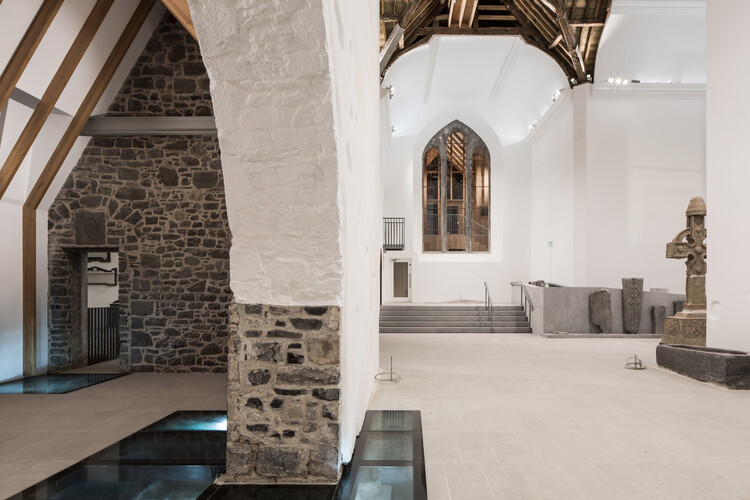 Medieval Mile Museum Kilkenny Ireland / Mccullough Mulvin Architects. Image © Christian Richters
Medieval Mile Museum Kilkenny Ireland / Mccullough Mulvin Architects. Image © Christian Richters
This strategy begins with documenting and analyzing the existing structure to determine what can be safely exposed. Engineers assess load paths, surface stability, and moisture control. If portions of the foundation are revealed, waterproofing and environmental monitoring are critical to prevent decay.
From a sustainability perspective, revealing encourages minimal intervention. The act of display should involve conservation, rather than reconstruction. When the ground becomes part of the visitor experience, architecture transforms into a form of environmental storytelling.
Translating: Reuse the Logic of the Ground
Translation represents the most conceptual form of architectural foundation reuse. Here, architects interpret the geometry, rhythm, or footprint of old foundations to inform new design. Even when the original structure no longer exists, its grid or alignments can guide planning, circulation, and massing.
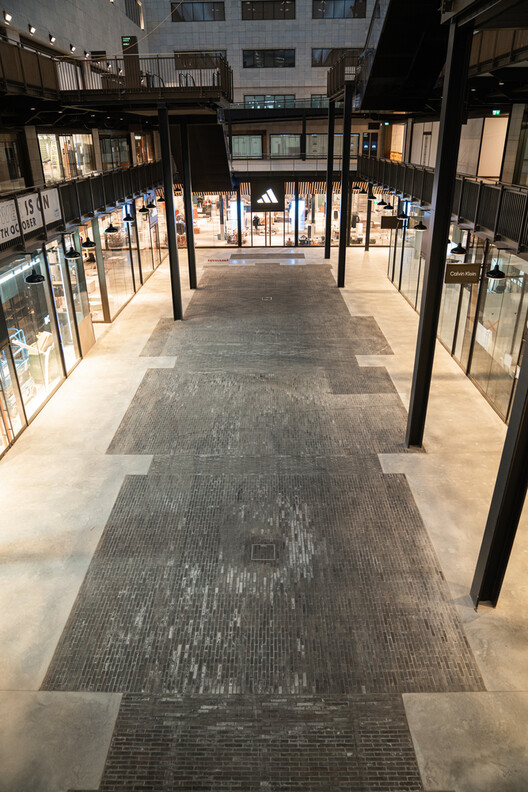 Battersea Power Station / WilkinsonEyre . Image © Backdrop Productions
Battersea Power Station / WilkinsonEyre . Image © Backdrop Productions
To apply this method effectively, architects begin with archival research and site surveys to document historical layouts. They may collaborate with historians and local planning authorities to ensure that the design aligns with heritage preservation frameworks and to reinterpret these patterns through contemporary forms or materials.
Translation offers a strong environmental advantage for designers in adaptive reuse disciplines. Designing within existing spatial logic minimizes site disturbance, excavation, and new infrastructure. It also supports social and cultural sustainability by preserving the site’s memory. By translating rather than replicating, architects transform historical traces into a new design language. The past is a source of order and purpose, driving the interpretation and experience of the contemporary additions.
Toward a Grounded Practice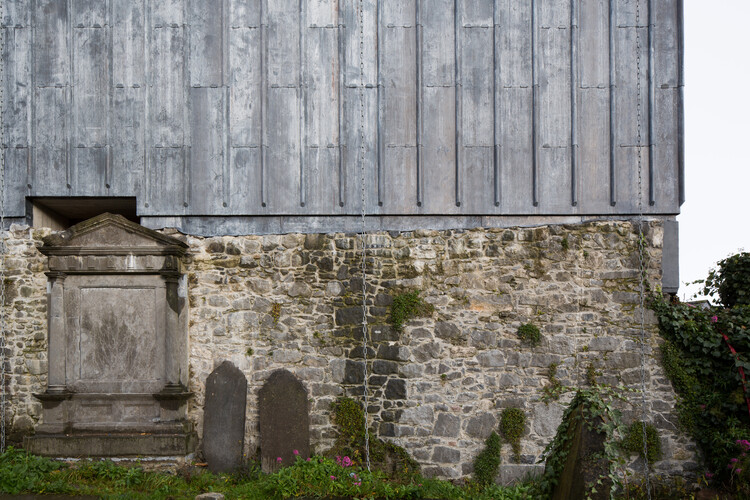 Medieval Mile Museum Kilkenny Ireland / Mccullough Mulvin Architects. Image © Christian Richters
Medieval Mile Museum Kilkenny Ireland / Mccullough Mulvin Architects. Image © Christian Richters
Adaptive reuse has become one of the most effective strategies for creating a sustainable and resilient built environment. It challenges architects to extend the life of existing structures rather than replace them, thereby conserving materials, energy, and cultural memory. As cities densify and resources become scarcer, this approach offers a model for responsible design that aligns environmental priorities with architectural creativity. By reusing foundations, architects engage the most enduring layer of a building, conserving embodied carbon while minimizing waste. The ground becomes a shared starting point for new construction that values continuity as much as innovation.
Looking forward, the discipline can treat foundations as active participants in design. Reusing or adapting what already lies beneath invites architects to reconsider how buildings connect to place, time, and ecology. It opens possibilities for hybrid structures, new spatial typologies, and richer relationships between history and performance. The practice of working with foundations demonstrates that architectural progress does not depend on erasure. It depends on the ability to learn from what remains, transforming the inherited ground into a foundation for the future of sustainable design.
This article is part of the ArchDaily Topics: Building Less: Rethink, Reuse, Renovate, Repurpose, proudly presented by Schindler Group.
Repurposing sits at the nexus of sustainability and innovation — two values central to the Schindler Group. By championing this topic, we aim to encourage dialogue around the benefits of reusing the existing. We believe that preserving existing structures is one of the many ingredients to a more sustainable city. This commitment aligns with our net zero by 2040 ambitions and our corporate purpose of enhancing quality of life in urban environments.
Every month, we explore a topic in-depth through articles, interviews, news, and architecture projects. We invite you to learn more about our ArchDaily Topics. And, as always, at ArchDaily we welcome the contributions of our readers; if you want to submit an article or project, contact us.

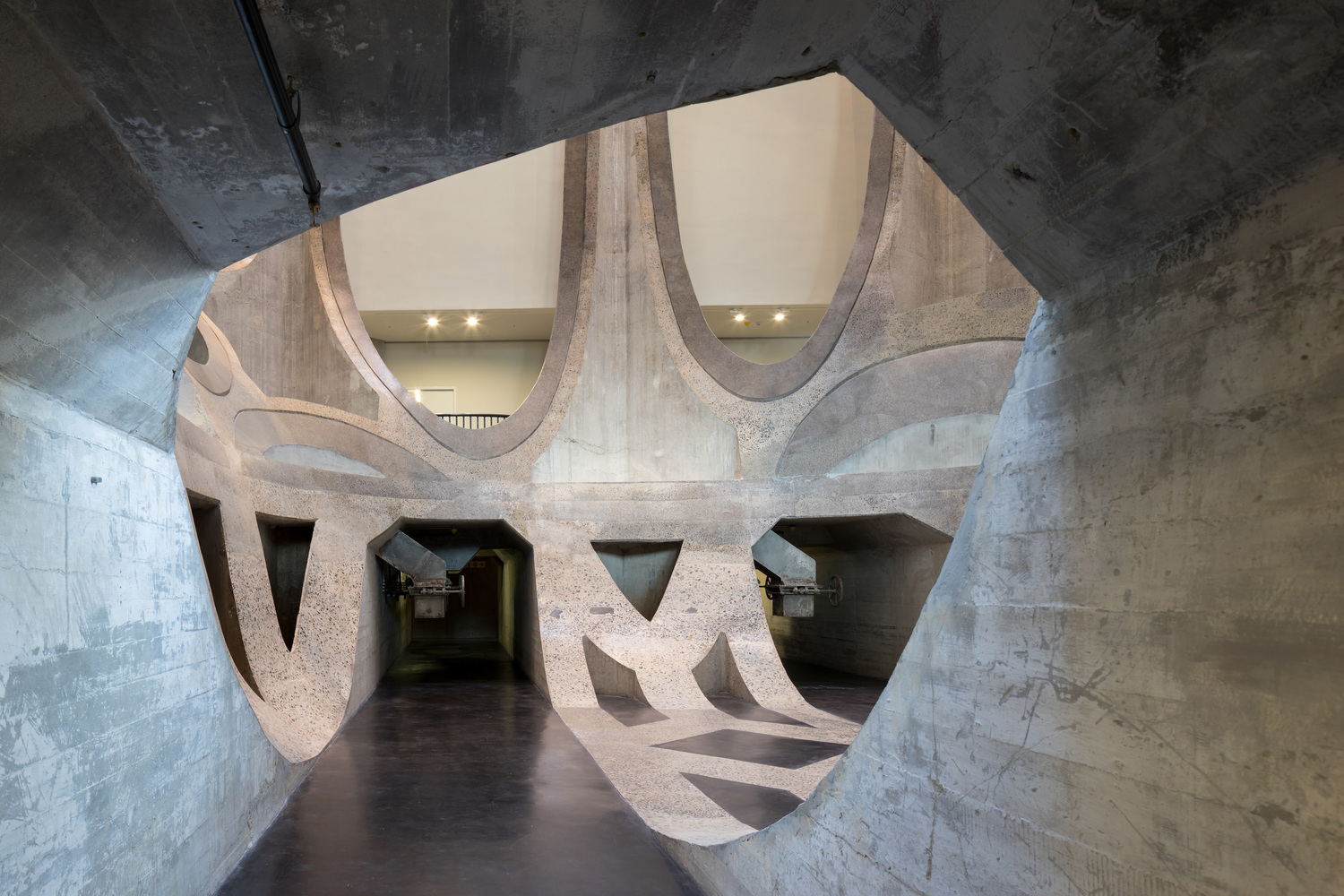
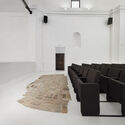
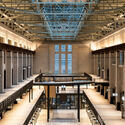
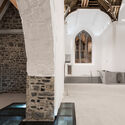
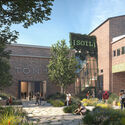
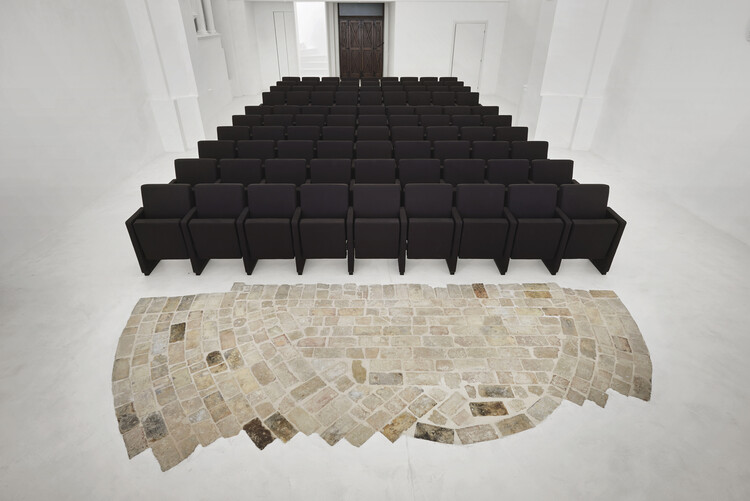 Transformation of Saint Rocco’s Church into a Theater / Luigi Valente + Mauro Di Bona . Image © Stefano Pedretti
Transformation of Saint Rocco’s Church into a Theater / Luigi Valente + Mauro Di Bona . Image © Stefano Pedretti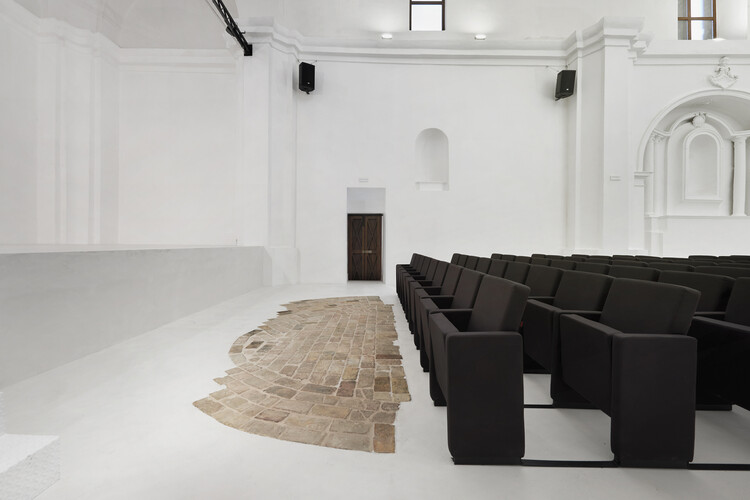 Transformation of Saint Rocco’s Church into a Theater / Luigi Valente + Mauro Di Bona . Image © Stefano Pedretti
Transformation of Saint Rocco’s Church into a Theater / Luigi Valente + Mauro Di Bona . Image © Stefano Pedretti