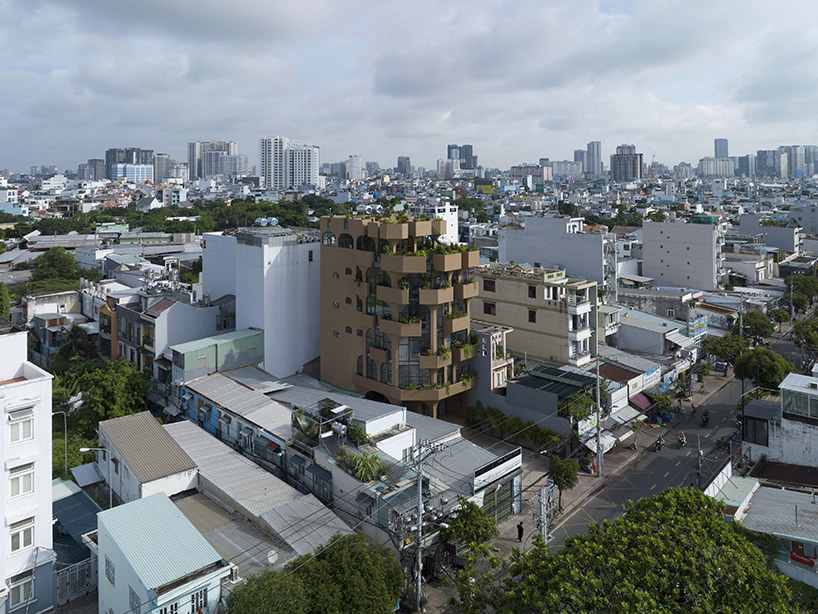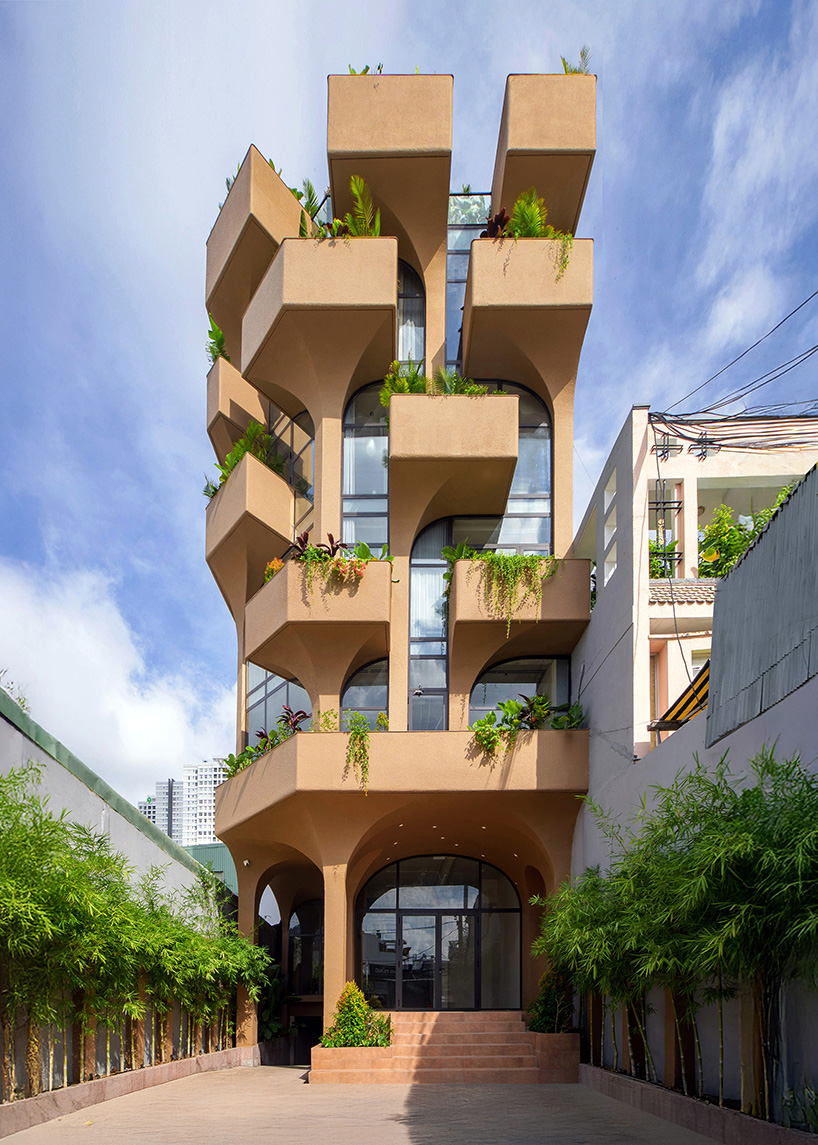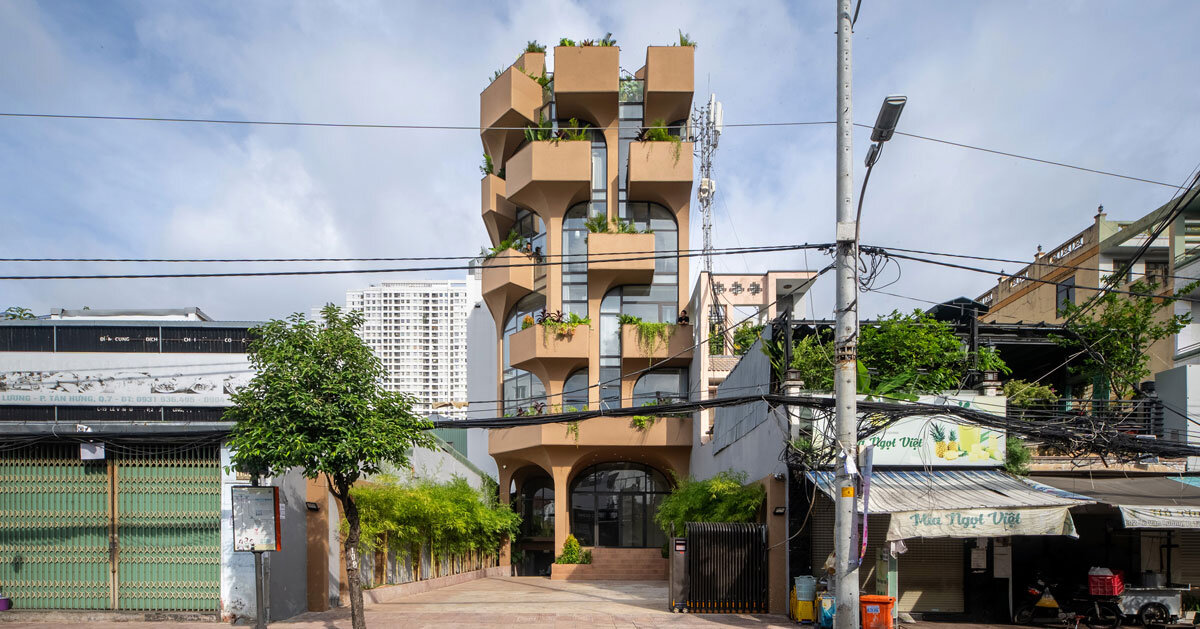ROOM+ Designs Green-Focused Mixed-Use Project in Ho Chi Minh
The Jungle by ROOM+ Design & Build represents a singular approach to boutique mixed-use architecture in Ho Chi Minh City, Vietnam. In response to the increasing density and spatial constraints of Vietnam’s urban centers, the project presents an alternative mixed-use model that integrates residential, commercial, and communal functions within a compact site. Located on a 300-square-meter south-facing corner plot near the city center, the project accommodates over 800 sqm of program, despite urban planning restrictions including a 12-meter setback and a chamfered corner reserved for future road expansion.
The program includes a 150-square-meter basement, approximately 300 sqm of retail and commercial space, nine one-bedroom apartments ranging from 30 to 45 sqm, and a rooftop café with co-working areas. A vertical core positioned at the rear, combined with clearly defined service zones, allows for column-free interior layouts. This arrangement optimizes both flexibility and usable floor area, supporting potential future adaptations such as apartment combinations. A defining feature of the project is its treatment of the facade and balcony system. Balconies of varying shapes and sizes are distributed across the elevations, enabling passive shading and informal outdoor use. These spaces also function as planters, encouraging vegetation to grow across the building envelope. Informed by Vietnamese urban living habits, this integration of plant life with residential use reinforces the building’s engagement with the local environment.

all images by Sonmeo Nguyen Art Studio
Jungle Arranges Vertical Planted Balconies and Curved Volumes
Architectural detailing further emphasizes this naturalistic approach. The exterior incorporates curved glass, vaulted columns, and a material palette of clay finishes and local stone, while the interiors extend these design strategies with soft contours and organic textures. Each apartment opens onto one or two balconies, maintaining visual and spatial continuity between interior space and the external environment. At the top of the structure, a semi-sheltered rooftop café and co-working space is framed by slender tree-like columns beneath a translucent roof. A rooftop garden, accessible via an external zigzag stair, provides additional communal space and elevated city views, contributing to the project’s broader goal of spatial generosity within a tight footprint.
ROOM+ Design & Build Studio embeds environmental strategies throughout. Openings are designed to enhance cross-ventilation and daylight access. Rainwater is harvested via the column structure and reused for irrigation and fire safety. The project also integrates solar water heaters, Low-E glass, LED lighting, and automated watering systems. Material selection combines local resources such as granite, ceramic, cement tile, and wood with recyclable elements like aluminum, gypsum, and fiberboard. Rather than a single-use solution, The Jungle operates as a layered and adaptable urban typology. It reconsiders how compact mixed-use developments can accommodate ecological responsiveness, spatial efficiency, and public engagement in dense city environments.

balconies of varied shapes and depths animate the building’s facade

