Share
Or
https://www.archdaily.com/1032608/glories-square-60-social-housing-units-sv60-arquitectos
Area
Area of this architecture project
Area:
8940 m²
Year
Completion year of this architecture project
Year:
Photographs
Lead Architects:
Antonio G. Liñan
Text description provided by the architects. We propose a rational Project, flexible and adaptable to the social and urban conditions required. The whole volume is conceived as a permeable system, pierced by multiple holes that cross the building from one facade to another connecting with the interior courtyards and generating a housing model sculpted and carved by interior voids that takes full advantage of the climatic conditions of the area and at the same time generates internal spaces of connection between the neighbors, creating new spaces of social connection without sacrificing the privacy of each house. The volumetric set tries to work as one more block of Barcelona’s “ensanche”, and looks for spatial relations with the surroundings pretending to formalize itself as a silent and functional architecture.


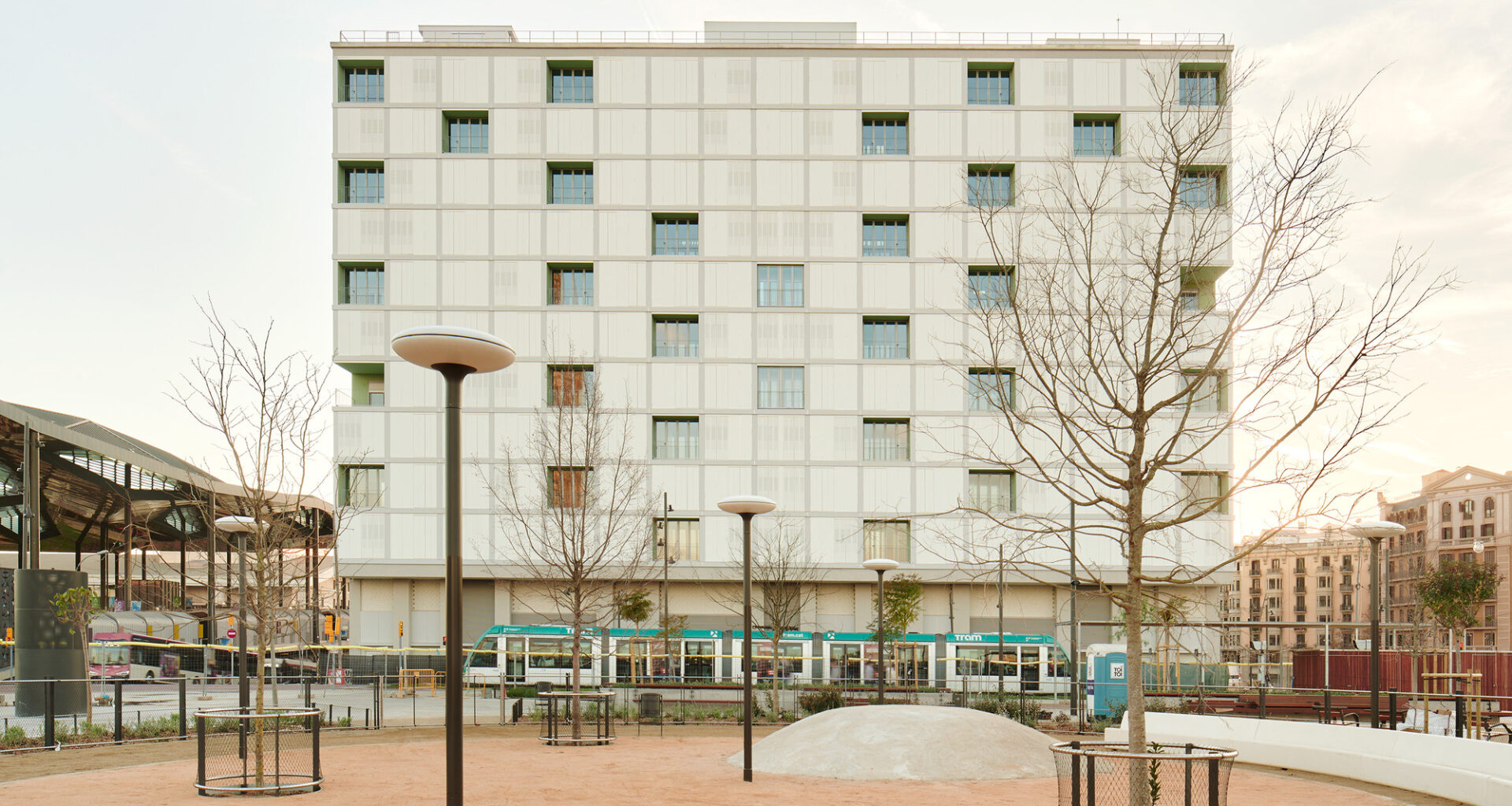

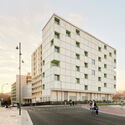
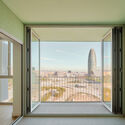
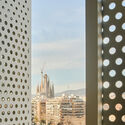
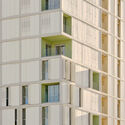
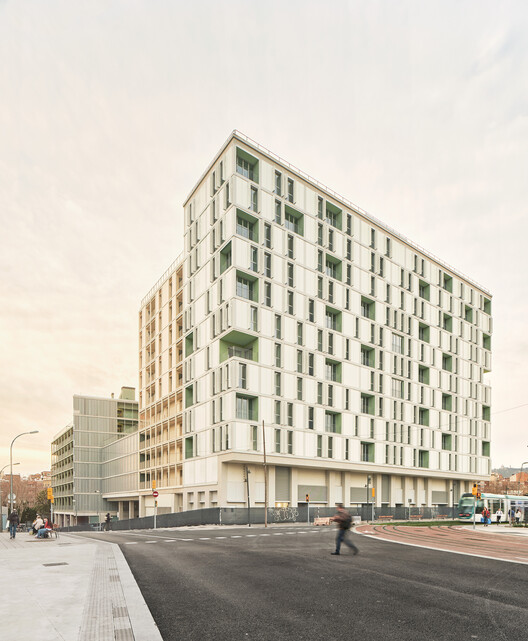 © JOSÉ HEVIA
© JOSÉ HEVIA