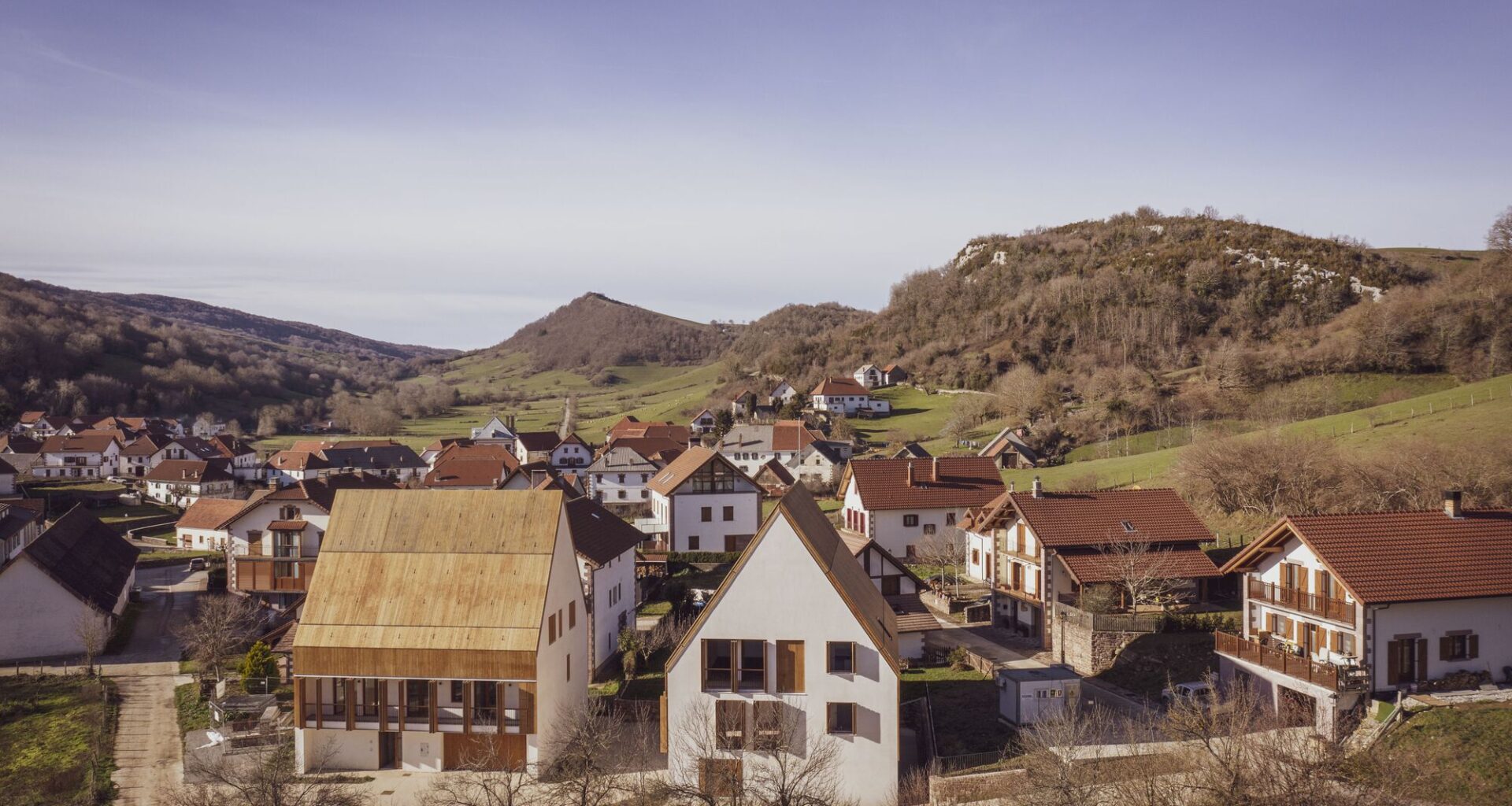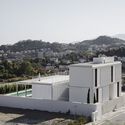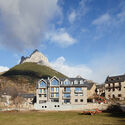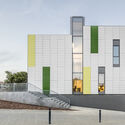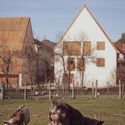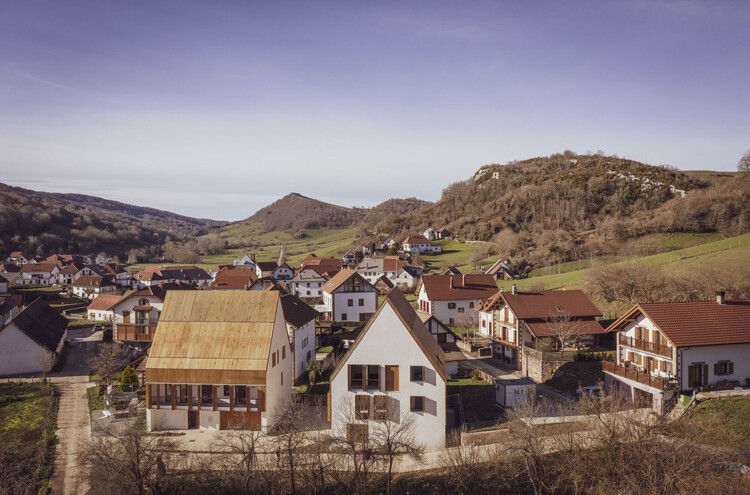 Housing in Garralda, Navarra / Nazareth Gutierrez Franco + Rodrigo Nuñez Arquitectos. Image © Alberto Amores
Housing in Garralda, Navarra / Nazareth Gutierrez Franco + Rodrigo Nuñez Arquitectos. Image © Alberto Amores
Share
Or
https://www.archdaily.com/1031789/context-responsive-architecture-in-spain-7-projects-highlighting-material-strategies
Andanzas y visiones españolas is the book in which Miguel de Unamuno collects his experiences during excursions through Spain’s cities and countryside, accompanied by friends and colleagues. More than a precise geographical description, the text consists of narratives in which each region and every feature of the territory leaves a deep imprint on his thought. The literary discourse actively weaves the diversity of setting, climate, and contextualism as foundational threads, presenting the territory not only as a physical place but also as a space for reflection and contemplation. This attentive engagement with the landscape—so diverse within Spanish architecture—also resonates in the built environment, fostering in contemporary practice a sensitive adaptation to the country’s varied climatic conditions, both through design strategies and material choices.
The Iberian Peninsula, situated in southwestern Europe, boasts diverse landscapes and a wide range of climatic conditions. While its territory lies almost entirely within the European continent, the presence of Spanish cities in North Africa—such as Ceuta and Melilla—adds a transcontinental dimension that enriches the country’s territorial equilibrium and composition.
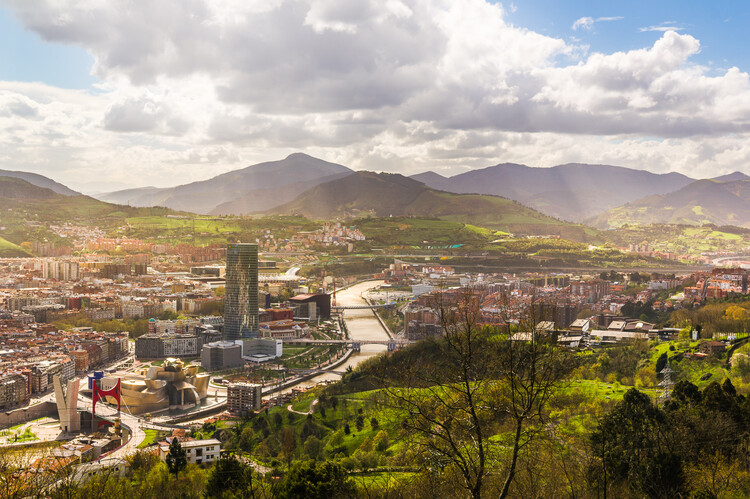 Bilbao. Image © Tommie Hansen via Wikipedia under CC BY 3.0
Bilbao. Image © Tommie Hansen via Wikipedia under CC BY 3.0
From the intense solar radiation—now increasingly common across Europe—shaping facade design in the Central Plateau (Meseta Central), to the cooler, humid conditions of the Pyrenees and the warm Mediterranean coastal culture, each region presents distinct considerations. Given these particularities, the choice of materials and design strategies moves beyond universal formulas and adapts to the unique characteristics of the setting. The result is diverse architecture shaped by the need to respond to its context.
Examples such as the Spanish Pavilion at Expo Osaka 2025, inspired by the ocean and the sun, demonstrate how climate and environment profoundly influence architectural design. In this way, contemporary architecture takes on a spirit akin to that of Unamuno, actively interpreting and adapting the territory rather than merely representing it. It becomes an active part of thought—and, in this case, of design as well, as evident in various projects in Spain.
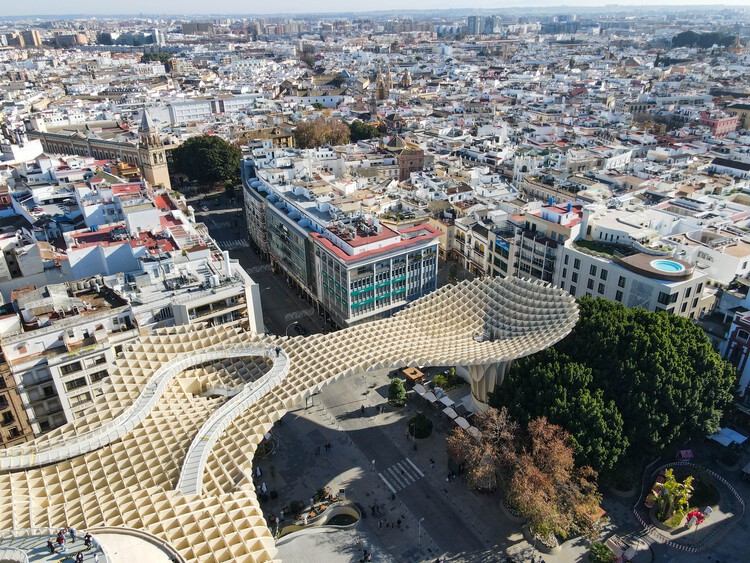 Metropol Parasol building in Seville, Spain. Image © Stefano Ember via Shutterstock
Metropol Parasol building in Seville, Spain. Image © Stefano Ember via Shutterstock
The cases presented below stand out for their innovative design strategies and the use of materials optimized to enhance performance within their respective contexts. Elements such as vertical louvers, facade openings, and double-skin systems serve as specific responses to the country’s climatic, seasonal, and geographical variations.
AC House – Andalucía / Marina Uno Arquitectos
Located on a flat, square-shaped plot in the northern extension of the El Limonar neighborhood in Málaga, the house is organized through a series of north–south-oriented parallel bands, intersected by a central circulation axis. The entrance sequence begins with a void carved through the bedroom wing, which defines the street frontage across two levels. Rooted in Mediterranean principles, the design prioritizes shade and cross ventilation. Shutters, a central courtyard, a pergola, and the white-painted brick structure—formed by pilasters that project shadows on the facade—help mitigate solar gain. Inside, vertical blinds and roller shades further modulate light, sunlight exposure, and privacy throughout the day.
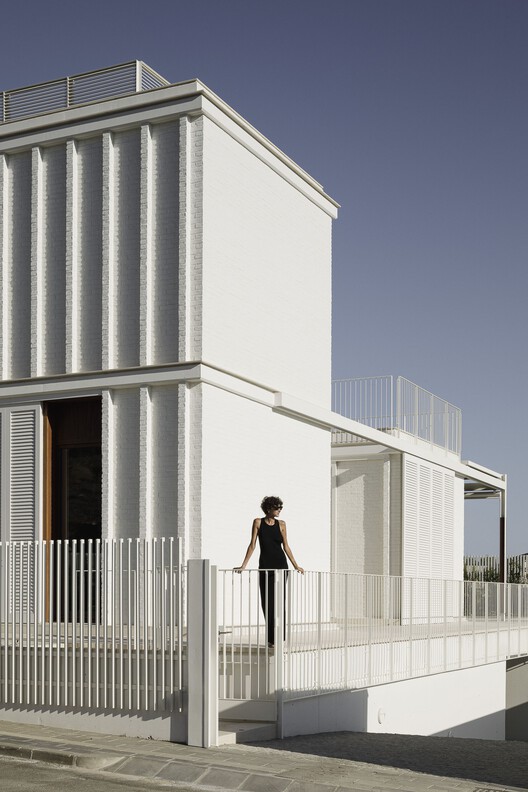 AC House – Andalucía / Marina Uno Arquitectos. Image © Fernando AldaCultural Center La Gota – Tobacco Museum – Extremadura / Losada García
AC House – Andalucía / Marina Uno Arquitectos. Image © Fernando AldaCultural Center La Gota – Tobacco Museum – Extremadura / Losada García
Located in Navalmoral, the cultural center creates a new urban focal point, featuring exhibition spaces, a museum, and a permanent collection dedicated to the painter Sofía Feliu. Inspired by the tobacco plant’s structure, the building features staggered volumes arranged around a vertical core. A ceramic mesh facade filters sunlight, adapting to the region’s seasonal variations by moderating solar exposure throughout the year.
The post-tensioned concrete structure enables large spans with reduced slab thickness, improving durability and efficiency. The double-skin facade combines glass and a ceramic textile system to minimize heat gain and control views. A green wall with regional vegetation provides summer cooling while framing a new public square adjacent to the building.
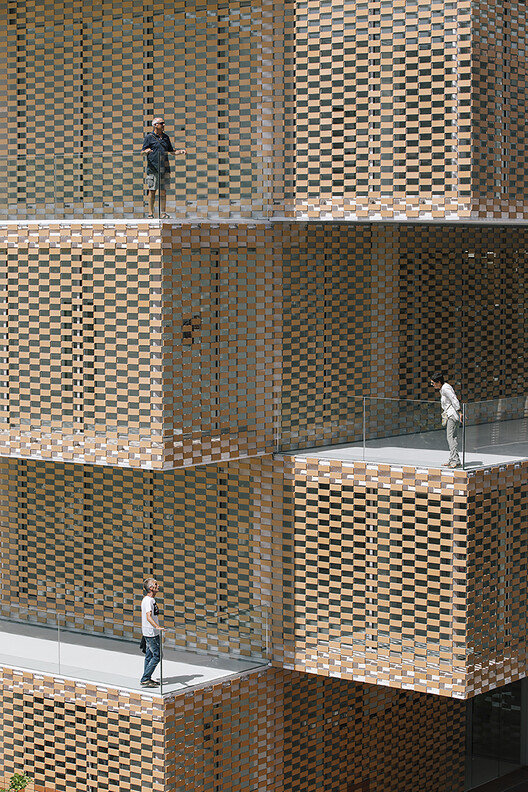 Cultural Center La Gota – Tobacco Museum – Extremadura / Losada García. Image © Miguel de GuzmánMollet del Valles Police Station – Cataluña / taller 9s arquitectes
Cultural Center La Gota – Tobacco Museum – Extremadura / Losada García. Image © Miguel de GuzmánMollet del Valles Police Station – Cataluña / taller 9s arquitectes
The police station forms part of a civic complex that includes a library and a public square, which articulate the surrounding spaces. Departing from the typical institutional image, the design features an open and transparent architecture with a glazed facade facing the square and workspaces oriented toward the park. Ventilated polymer concrete facades, green roofs, thermal solar panels, and high-performance materials help reduce energy consumption. Adapting to the Mediterranean climate of Mollet del Vallès, the building optimizes natural ventilation and daylight to enhance comfort and efficiency.
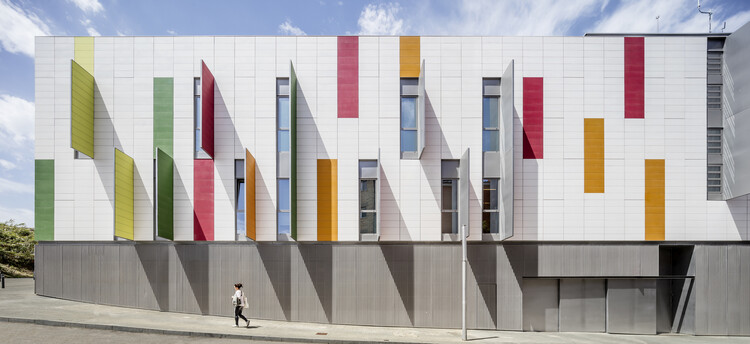 Mollet del Valles Police Station – Cataluña / taller 9s arquitectes. Image © Adrià GoulaCentro Cultural Forges – Galicia / FIRM architects
Mollet del Valles Police Station – Cataluña / taller 9s arquitectes. Image © Adrià GoulaCentro Cultural Forges – Galicia / FIRM architects
Delving into the core principles of intervention in built heritage, the initial steps involved carefully cleaning, selecting, and consolidating deteriorated structural elements to preserve the building’s original integrity. Next, the design incorporated a new facade made from laminated chestnut wood structural components that also served as a solar control and capture device. Situated in A Fonsagrada near the North Atlantic coast, the project responds to a cool, humid climate characterized by significant seasonal variations. These conditions make solar control vital for optimizing indoor comfort and improving energy efficiency throughout the year. The laminated wood facade helps regulate sunlight by capturing warmth during the colder months, while providing effective shading to reduce heat gain during wetter, cooler seasons.
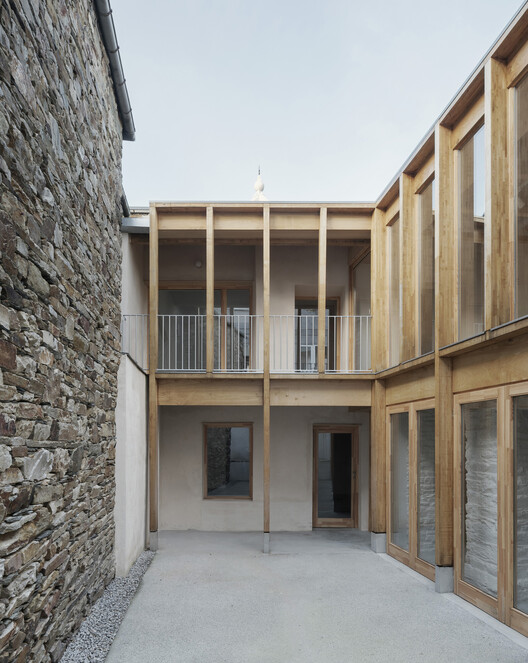 Centro Cultural Forges – Galicia / FIRM architects. Image © Luis Diaz DiazLos Huertos Housing – Aragón / Ensalada Works + Architecture NRA
Centro Cultural Forges – Galicia / FIRM architects. Image © Luis Diaz DiazLos Huertos Housing – Aragón / Ensalada Works + Architecture NRA
Located in the Tena Valley, within the Ordesa-Viñamala Biosphere Reserve, Los Huertos Housing responds to the social and ecological dynamics of Sallent de Gállego, a small town in the Pyrenees. The project originated from a cooperative of ten members who actively participated in designing individualized homes, thereby shaping a new community through collaborative decision-making.
The construction process combined digital tools with local craftsmanship, allowing for slow, climate-sensitive building rhythms. Roofs are clad with natural slate from the Armadilla quarry in León, a non-carbonated stone with a blue-black tone, a smooth surface, and strong resistance to weathering, making it well-suited for mountainous regions with long, cold winters.
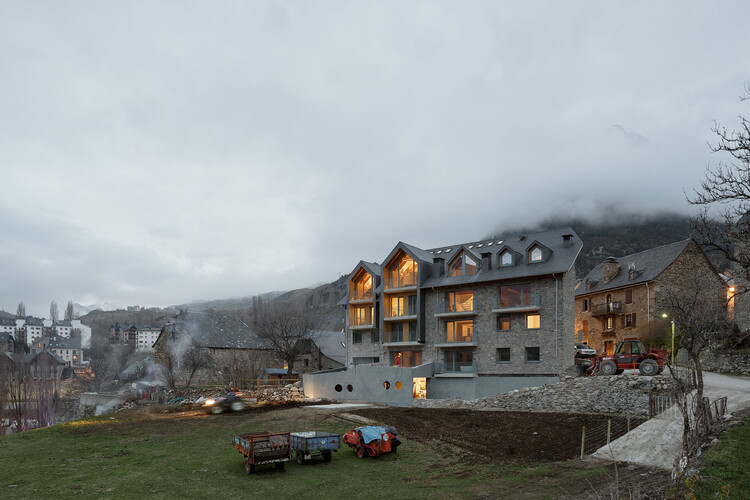 Los Huertos Housing, Sallent de Gállego, Aragón / Ensalada Works + Architecture NRA. Image © Luis Diaz DiazHousing in Garralda, Navarra / Nazareth Gutierrez Franco + Rodrigo Nuñez Arquitectos
Los Huertos Housing, Sallent de Gállego, Aragón / Ensalada Works + Architecture NRA. Image © Luis Diaz DiazHousing in Garralda, Navarra / Nazareth Gutierrez Franco + Rodrigo Nuñez Arquitectos
Set in the Aézcoa Valley, the project draws from the typology of the traditional Basque-Navarrese caserío to ensure landscape integration and spatial coherence. The program is divided into two pitched-roof volumes oriented in opposite directions, establishing a dialogue with the rural surroundings.
The envelope combines white mortar facades with thermally treated pinewood in the roofs and shutters, referencing the region’s traditional wooden tile tradition. A cross-laminated timber structure and flexible floor plans allow spatial adaptability and long-term use. Designed under Passivhaus standards, the project not only meets energy efficiency criteria but also addresses environmental impact, social well-being, and biodiversity, while fostering a strong connection to the local landscape and memory.
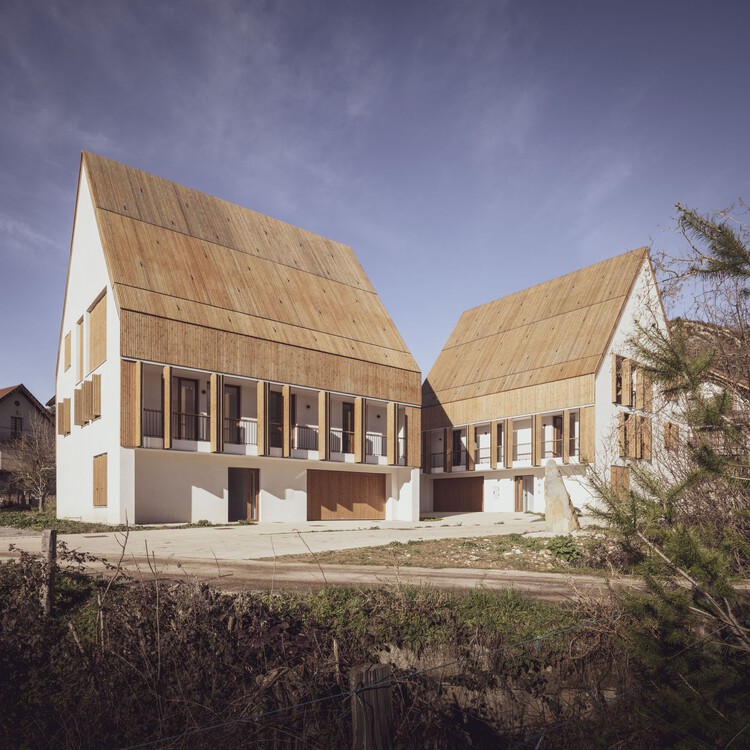 Housing in Garralda, Navarra / Nazareth Gutierrez Franco + Rodrigo Nuñez Arquitectos. Image © Alberto AmoresTBS School in Barcelona / Batlleiroig
Housing in Garralda, Navarra / Nazareth Gutierrez Franco + Rodrigo Nuñez Arquitectos. Image © Alberto AmoresTBS School in Barcelona / Batlleiroig
Located in Barcelona’s 22@ innovation district, the TBS School is a terraced building designed to accommodate over 1,100 students. Its facade, featuring composite panels with metallic finishes, incorporates large openings that reflect the interior dynamism. Meanwhile, stepped volumes integrate the structure into the urban fabric, forming green terraces connected to shared spaces. The facade responds to its orientation, combining vertical windows and ceramic modules in private areas with larger glazed openings in communal zones. Passive strategies, operable windows, and rooftop solar panels enhance the building’s energy performance, earning it LEED Gold certification.
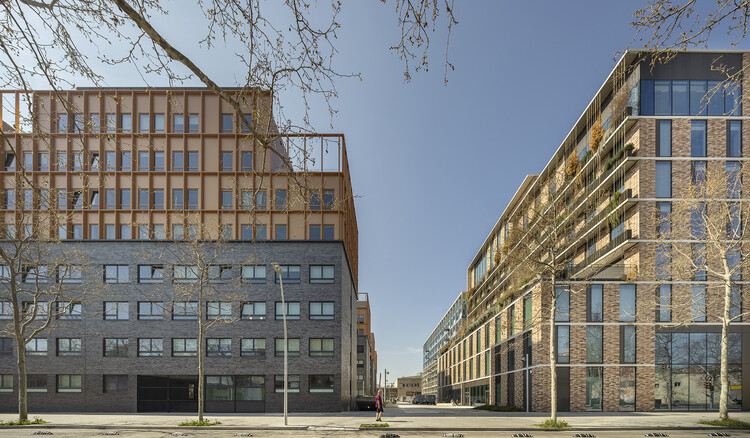 TBS School in Barcelona / Batlleiroig. Image Courtesy of Batlleiroig
TBS School in Barcelona / Batlleiroig. Image Courtesy of Batlleiroig
Across Spain, these projects demonstrate a deep dialogue with landscape, climate, and seasonal rhythms. By responding thoughtfully to natural conditions, they harness materials and design strategies that adapt to changing environments. This approach creates spaces that are resilient and comfortable throughout the year, while also fostering connections between people and their surroundings.

