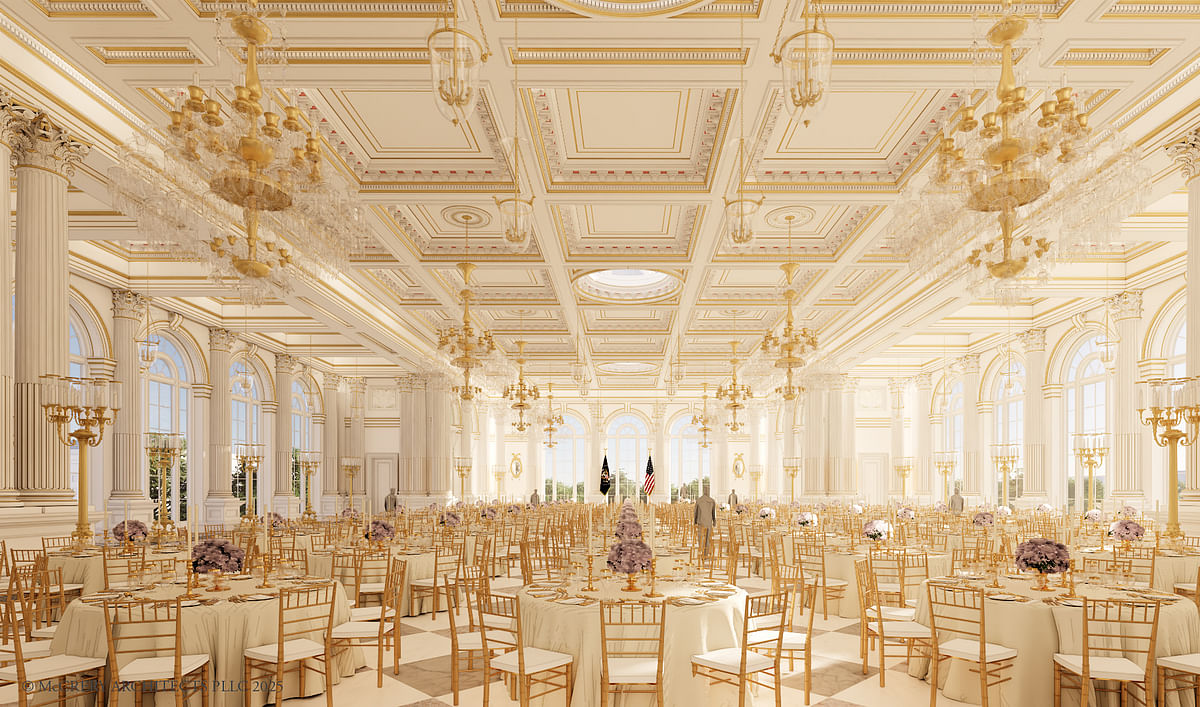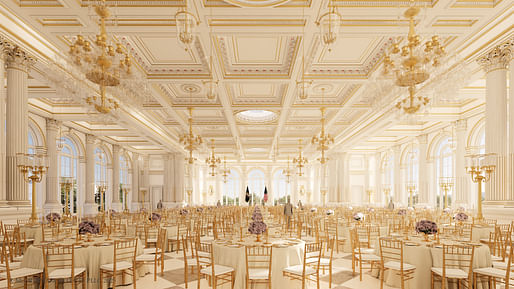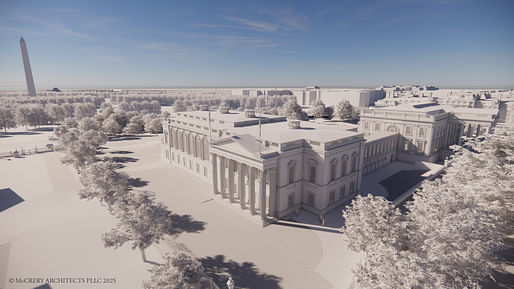Interior rendering of the new White House Ballroom design by McCrery Architects. Image: White House
The White House has announced plans for an immediate expansion project: a $200 million, 90,000-square-foot ballroom to host state dinners.
According to a press briefing, the site of the new ballroom, which will have a seated capacity of 650 people and is considered one of the largest modifications on White House grounds since President Truman’s West Wing project, will be the East Wing (built in 1902); however, it is unclear how much the existing structure will be changed.
An initial interior rendering shows a vast banquet room in classical architecture and gold-plated ornamentation that is on brand with many of Mr. Trump’s former real estate developments.
DC-based McCrery Architects is behind the ballroom’s design. Clark Construction and AECOM have been enlisted for construction and engineering. The NYT points out that their questions on whether a competitive contracting process for the expansion had occurred went unanswered by White House officials.
Exterior rendering of the East Wing Ballroom expansion. Image: White House
As the Trump Administration insists that the $200 million cost would be covered by the president himself and other donors, ethics concerns and potential conflicts of interest arise.
Construction will begin in September, with completion expected, according to the White House announcement, “before the end of President Trump’s term.”
Related coverage from President Trump’s first term:
Similar articles on Archinect that may interest you…



