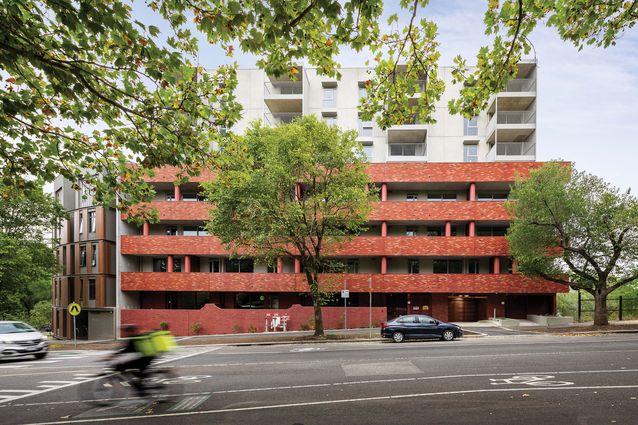Aligned with the leafy boulevard of the same name in North Melbourne, Shiel Street North Melbourne Community Housing Project by Clare Cousins Architects is a social housing development providing 78 dwellings over eight levels with a goal of delivering stable tenure to low-income residents, including people living with disability. With its red brick bands, striking offset columns and textured concrete upper levels, the project is a fresh, bold counterpoint to the streetscape of genteel Victorian villas and nondescript apartment blocks, while the notable walk-up Hotham Gardens housing development (1961, Master Builders Association) is just a short walk away. Like Hotham Gardens, Shiel Street strives to offer practical yet dignified social housing at density: a home, not just an apartment, in a well-located suburb close to transport, education and employment opportunities.
Shiel Street is part of a growing portfolio of exemplary, medium-density social housing apartments delivered by not-for-profit provider Housing Choices Australia (HCA). In recent years, HCA’s strategy has scaled up its development with a focus on quality, design-led housing that anticipates the transition to independent energy. This has driven the commissioning of notable projects in locations across Victoria, including in St Albans with NMBW and MADA (2021), in Preston with Six Degrees (2023) and in Belmont with Kennedy Nolan (2024). HCA’s aim is to draw on skilled consultants to produce efficient, innovative and replicable housing approaches with a focus on an improved resident experience. As HCA senior development manager Matt Harris notes, “We know that first-order principles add so much to the lived experience … and [these projects] have built a sound set of HCA design guidelines.”
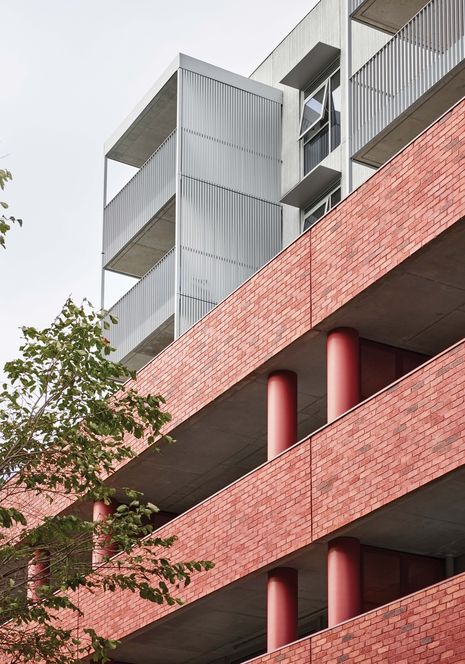
View gallery
Achieving Shiel Street in a tight timeframe was ambitious: it is a difficult, deep site that had foiled preceding speculative yield targets. The project was delivered under Homes Victoria’s Big Build Rapid Grants Round, with debt facility finalised through Treasury Corporation Victoria. Clare Cousins Architects won the competitive bid, but the grant allowed only a few weeks to deliver the design in order to meet the Big Build funding round. Fortunately, the practice’s earlier feasibility study for the site provided a clear direction to work from. The build was also quick: only 18 months from breaking ground to completion. Director Clare Cousins credits a genuinely smooth collaboration between HCA, her practice and builder Buxton Construction as being key to the streamlined design and construct process. “There was real investment and goodwill by all parties to deliver something great for HCA and the future residents,” she says.
The impetus to deliver social housing at speed to answer Victoria’s severe shortages meant that strategic site decisions had to be made swiftly to set up the bones of the project. Here, Clare Cousins Architects’ expertise in careful, pragmatic choices came to the fore. The deep site is organised into two building clusters with broad circulation and lift cores at the centre of each level. The design used the steep site topography to its advantage by nesting 30 car spaces at basement level, minimising excavation costs. The single (rather than double) crossover to access the parking is a regulatory win, allowing the protection of two deep-root plane trees, which contribute to the leafy outlook for residents and support thermal protection for the neighbourhood.
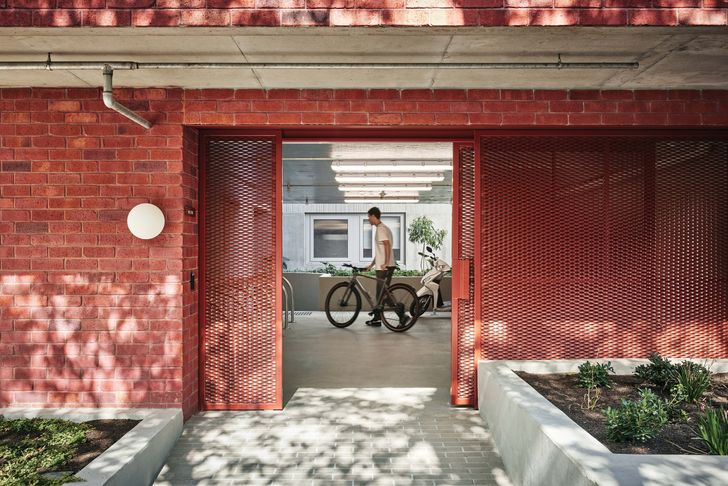
View gallery
Clare Cousins Architects’ efficient volumetric decisions are further emphasised by the single setback for the upper storeys above level four, and a flush rear facade of textured pre-cast concrete. The streamlined form eschews eccentric floor plan variations and minimises potential water ingress points. Paired with tough yet textural finishes of concrete and brick cladding, it delivers a low-maintenance build. This aspect is critical for HCA: hard-wearing housing supports effective property maintenance and maximises the ability to house residents throughout the building’s lifespan of 40 or more years.
The volumetric arrangement brings both repetition and diversity: the two prevailing rectilinear volumes are simply stacked on top of each other, providing efficient, repeating floor plates that deliver up to 10 apartments per floor. Within this modularity, layouts provide 14 variations of one- and two-bedroom apartments, as well as much-needed three-bedroom apartments suitable for larger family groups that were specified in the brief. The program includes five apartments ready for future adaptation to specialist disability accomodation, while 11 homes across the project are allocated for Aboriginal Housing Victoria, with whom HCA shares a strong partnership. HCA’s mandate to include housing for varied needs and levels of mobility is captured by its director, James Henry: “We always provide project-specific briefs tailored to specific places and people … [and] we are lucky to work on projects at a range of densities, tenures and climates that inevitably produce different types of homes.”
Each unit features solid, opaque doors to internal walkways. While this doesn’t allow for incidental neighbourly outlooks seen in classic precedents such as London’s Golden Lane Estate (completed 1962, Chamberlin, Powell and Bon), it does allow residents control over how much and what type of neighbourly contact they enjoy. Studies have illustrated that this degree of choice is a key aspect to encourage a sense of privacy at density.1
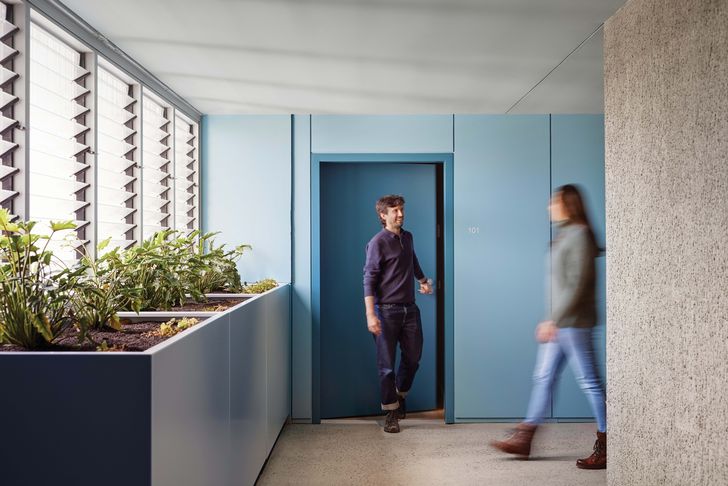
View gallery
A similar strategy to support choice and social interaction underpins the inclusion of communal areas at levels four and eight, which offer spacious suntraps. At level four, a flexible-use room that is programmed by HCA opens to a broad, north-facing terrace. Here, drought-resistant planting by Kate Patterson Landscape Architects tumbles over planter boxes, punctuating the shared space. At level eight, purpose-built vegetable gardens encourage residents to grow their own food crops.
With an average tenure of nine years, social housing provides an essential base from which residents can build their lives. Keeping this in mind, Clare Cousins Architects’ consideration for designing someone’s home – not just an apartment – threads through its approach. This can be traced from the care for interior specifications to the strategic massing. “It’s a highly rational, utilitarian building, but ultimately it is for people,” Cousins explains. “We love that by using small levers in design decisions, through material and orientation and bigger feasibility moves, we make the best homes we can.”
A bespoke artwork by artist Alex Kerr greets visitors at the entrance, complementing the lobby’s rich burgundy and rose hues. Apartment interiors are composed of durable, contemporary elements: strip timber vinyl provides warm tones underfoot and is a counterpoint to the sleek stainless steel benchtops and D-handles that punctuate punchy grey-blue laminate cabinetry. Bathrooms lined with modern textured porcelain tiles bring sophisticated detail to the generously proportioned spaces, and echo the splashbacks in kitchens.
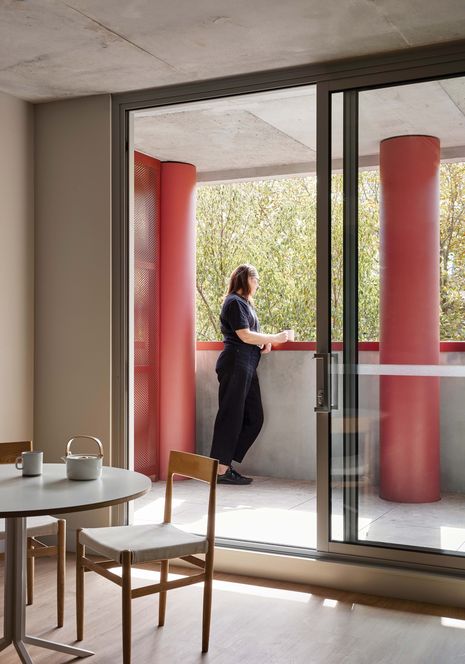
View gallery
With energy poverty being a concern for low-income residents, the project also seeks to reduce operational energy by including double-glazing, ceiling fans and dual-aspect floor plans to bolster cross ventilation. Every home has an outdoor area of at least nine square metres, and thought has been given to achieve equity between different apartment types. For example, north-facing ribbon balconies at levels one to four provide elongated outdoor spaces that capture wide slices of sunlight as well as offering street privacy, while upper-level balconies enjoy sweeping birds-eye views of the city skyline.
It is sobering to calculate that these 78 homes are a fraction of the social housing needed to meet the Victorian Housing Register’s waitlist of approximately 65,000 people as of December 2024.2 Against this backdrop, Shiel Street illustrates the potential for dignified, design-led social housing. Its practical principles and “low-cost, high-impact” design solutions are a positive role model in the context of Victoria’s contentious redevelopment of public housing towers and the pressing demand for a greater spectrum of middle- and low-income housing choice. Paired with HCA’s determination to develop projects like this at scale, Shiel Street offers a glimmer of hope.
— Rebecca Roke is an author, editor and researcher focused on innovative medium-density housing. As editorial director and cofounder of Corvo, she collaborates with design and architectural clients, including Grimshaw, Foster and Partners, Heatherwick Studio, Phaidon Press, Thames and Hudson, and Prestel Publishing.

