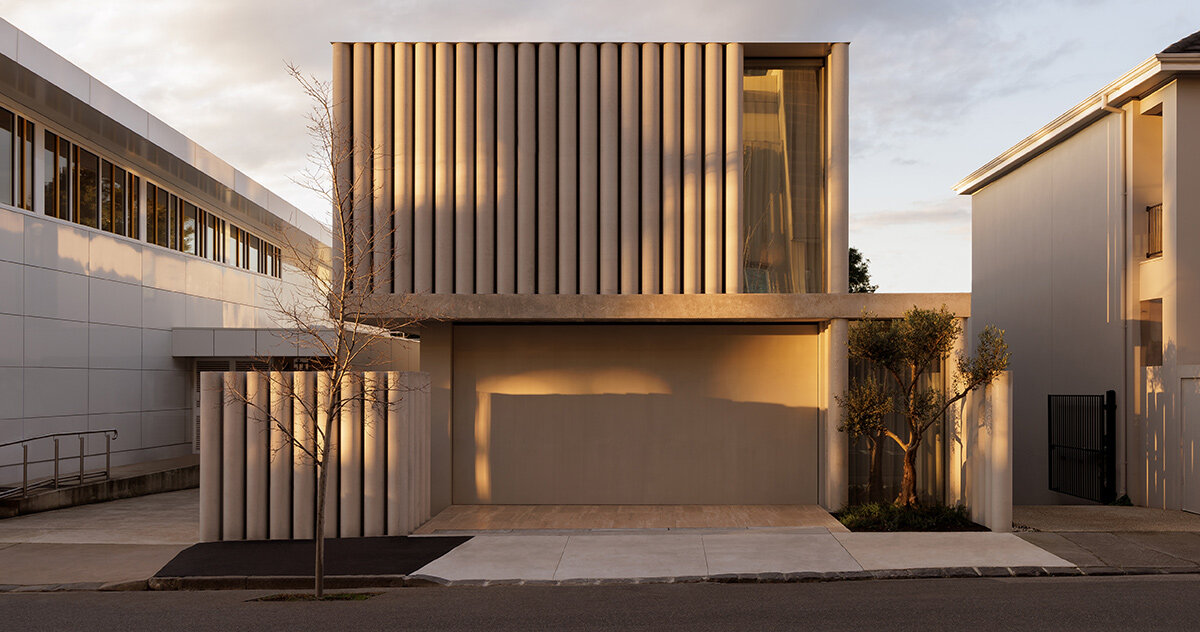austere ‘concrete curtain’ rises in toorak
Dubbed Concrete Curtain, a new residence by FGR Architects responds to the complex suburban fabric of in Toorak, Australia with an architecture of composure and precision. The design is guided by the metaphor of a pleated curtain, rendered here in rippling vertical concrete columns that mediate light, privacy, and openness.
The house’s facade is both a visual anchor and a functional screen. The columns act as a brise soleil, regulating sun and shade while framing glimpses into the interior. Behind them, operable glazing maintains a direct relationship to the landscape, drawing in views to the east and north and tempering the building’s mass with moments of transparency.
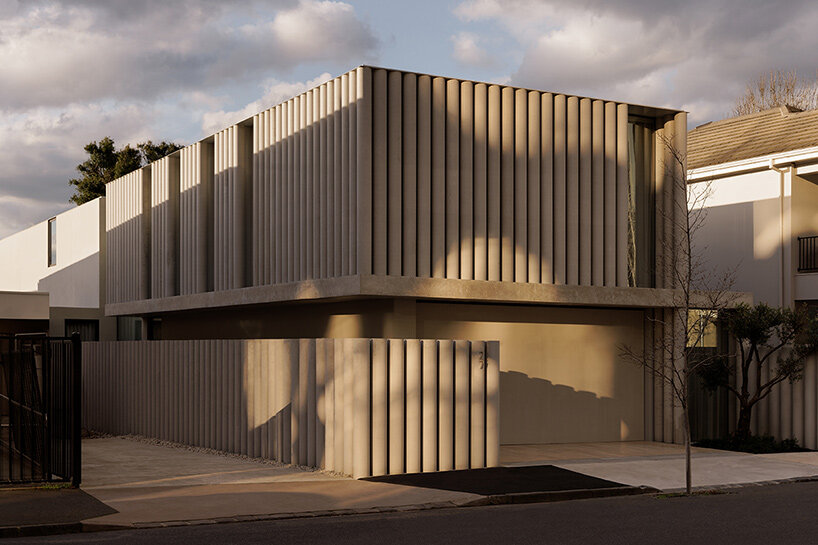
images © Timothy Kaye
fgr architects’ rhythmic facade of slender columns
Located within a streetscape of schools, shops, and diverse homes, FGR Architects’ Concrete Curtain house establishes a quiet rhythm against its surroundings. The concrete and glass composition reflects the design team’s restrained approach, resisting ornamental distraction while allowing subtle shifts in light to animate its surface throughout the day.
The building’s boldness is softened by landscape interventions, including a mature olive tree at street level. This single gesture sets a tone of understated generosity, providing a green counterpoint to the structural clarity of the concrete envelope.
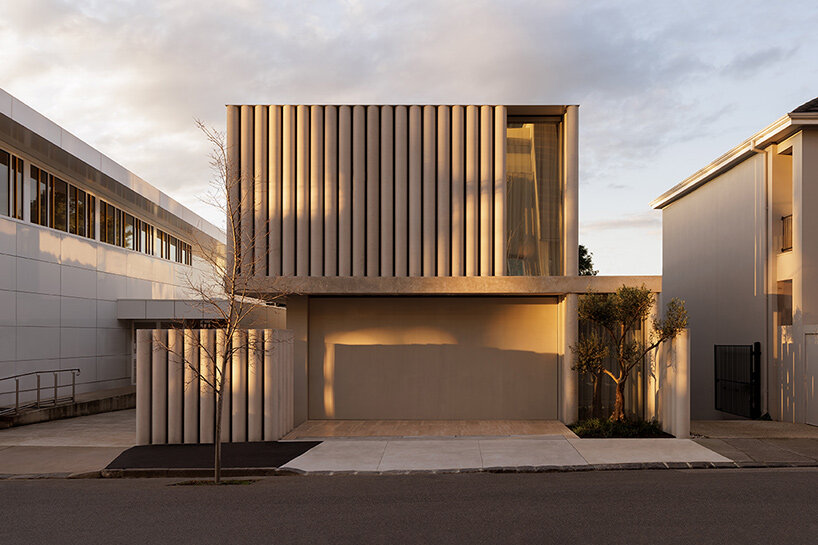
FGR Architects’ Concrete Curtain is a refined addition to Toorak’s varied streetscape
unfolding interiors of travertine and quartzite
Inside, the Concrete Curtain is arranged by FGR Architects as a sequence of interconnected volumes. A split-level ground floor transitions from garage, entry, and study to a sunken living area and expansive kitchen finished in Seafoam Ocean-Waves quartzite. The layout encourages a slow unfolding of spaces, each calibrated for scale, function, and connection to natural light.
Upstairs, bedrooms, en-suites, and a library enjoy both privacy and borrowed views through carefully placed openings. Travertine flooring and sculptural staircases extend the architectural language of restraint into the interiors, maintaining material continuity throughout.
Daylight is introduced from multiple directions via courtyards, skylights, and panoramic glazing, ensuring the interiors remain open yet shielded from direct street views. The vertical concrete elements, combined with these light sources, create a sense of movement and depth without compromising the home’s measured calm.
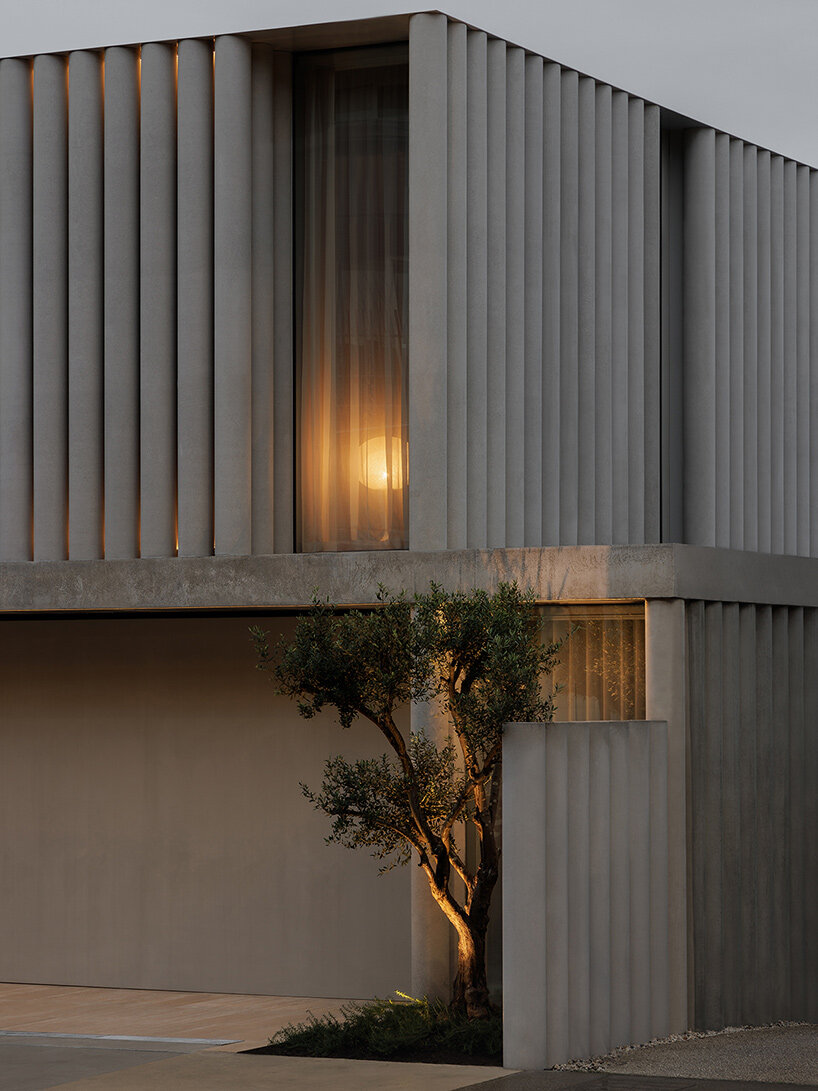
a mature olive tree provides a green counterpoint to the home’s concrete structure
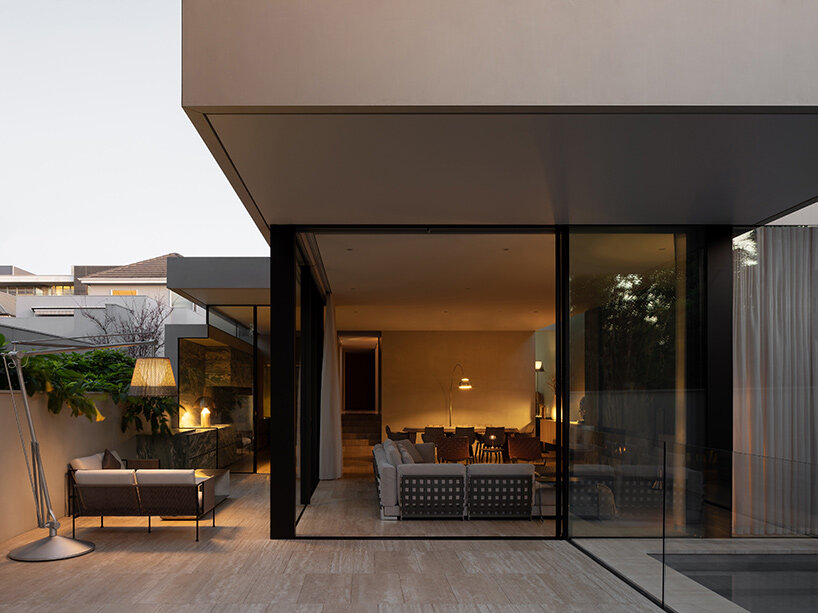
operable glazing maintains visual and physical connection to the landscape
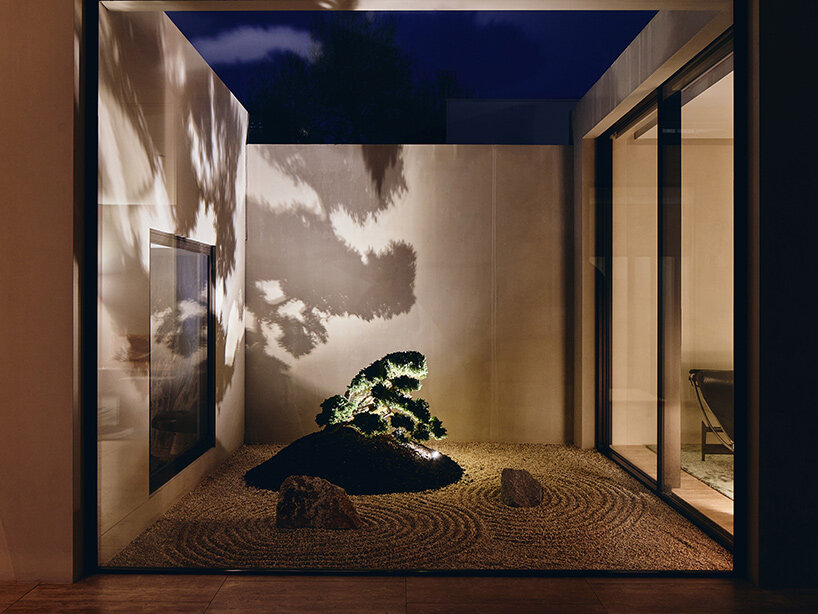
courtyards and skylights bring daylight deep into the interior

