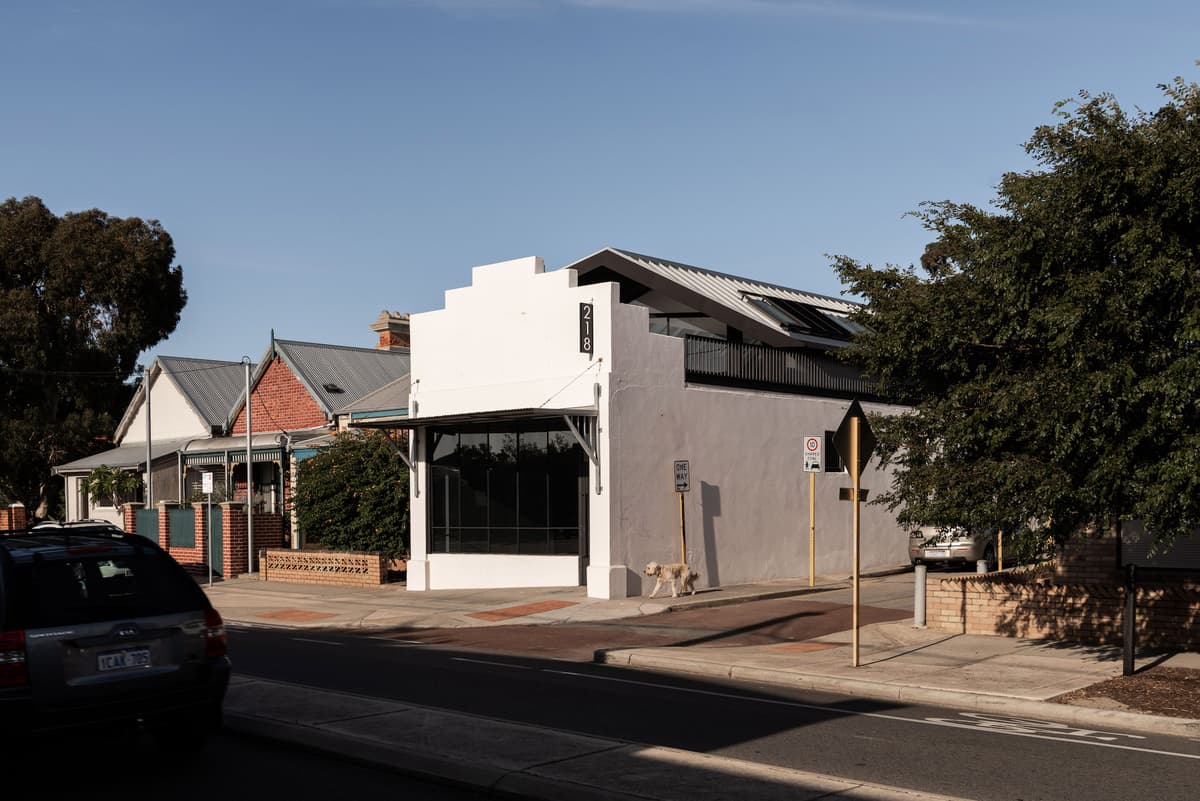We’ve long extolled the virtues of maximalist homes…
From ravishingly retro time capsules to eclectic, colour-drenched dopamine heaven or treasure-trove heritage mansions.
If your life is drenched in colour, sometimes its more appropriate for your home to be a blank canvas – but that certainly doesn’t mean it has to be boring.
Fremantle-based studio Philip Stejskal Architecture was engaged by a quirky, colourful couple to transform a South Terrace former deli – reimagining the space as something that could transform over the ensuing years as their needs evolved.
Originally built in 1903, the property spent a century reincarnating as a milk bar, burger bar and continental deli – including its time as Sahara, emblazoned with palm trees and Camel cigarette logos. (How thankful we are that this little snippet of its old-school paint job has been preserved for history!)
Debbie Kotaridis outside the Sahara Deli photographed by Brent Sumner, 1989. Image courtesy of City of Fremantle History Centre: ES00034
By the mid-noughties, it had been converted into a residence – but its most recent iteration manages to balance its historic commercial and new residential functions, reimagined and able to adapt to either use for its vibrant owners.
And certainly, as you step into the pared-back space that occupies the former shop, you could be in a minimalist gallery space or even an office – and that’s by design.
“We ultimately presented a concept stripped of colour – monochromatic – moving between degrees of natural brightness and seeking to become an environment capable of foregrounding the colourful live load contributed by occupation,” explains Stejskal.
“Our task was to find a balance in materiality and spatiality that would be appropriate for both [residential and commercial uses], and in step with the clients’ desire to work in a well-lit and ventilated space that is sympathetic to the heritage fabric of the shop.”
As the steps rise up to the rear of the home, the delineation between former shop and residential space become more clear – although no less sleek. A gleamingly steel-clad, futuristic kitchen reflects the sunlight, which bounces in via the wall of windows at the front of the home, and through new mezzanine level above.
The new mezzanine level above – a home office or, later, a director’s office should the building revert to commercial use – was a key component to the home’s renovation, designed to not only maximise the “landlocked” footprint of the home, but to flood the once-dark space with sunlight.
That light is captured via rows of skylights along both the north and south lengths of the new, raised roof – which is offset from the existing walls by a 600mm gap, allowing for even more light, which filters through to the ground floor through the steel-grated voids.
Overlooking South Terrace, a new terrace adjoins the mezzanine, highlighting the heritage façade of the home – and creating a space between the original structure and new: “a pause between epochs” as Stejskal puts it.
The terrace “gap” also means that the volume of the new level is set back from the street, maintaining the integrity of the original elevation within the streetscape.
This mezzanine storey is split between two levels, bifurcated by a small set of stairs that leads to an additional bedroom (or workspace), with a smaller east-facing balcony.
Subscribe to our free newsletter!
“Our project demonstrates a quiet subversion,” Stejskal continues. “It is about adaptive reuse and about sustaining multiple uses. It is about preserving historical fabric by giving it a new lease of life. It is about co-locating life and work and future-proofing by designing not only for now but for later. It considers what the building will look like in 50 years, and chooses robust, low-maintenance materials for this reason.”
“It adopts a monochromatic palette to support a variety of occupational idiosyncrasies, thereby strengthening its ability to cater to more – a type of accessibility, universality that is grounded nevertheless by the specifics of light and shade.”
“It is a manifestation, an expression of a new type of workplace. A thoroughly modern workspace in the sense of blurring boundaries between living and working. Not merely a shop-house. But an environment that can be a light-filled home one day and a flexible office for 15 people the next.”
To learn more about this home, head to the Philip Stejskal Architecture website.
Construction: Capozzi Building
Image credits: Dion Robeson

