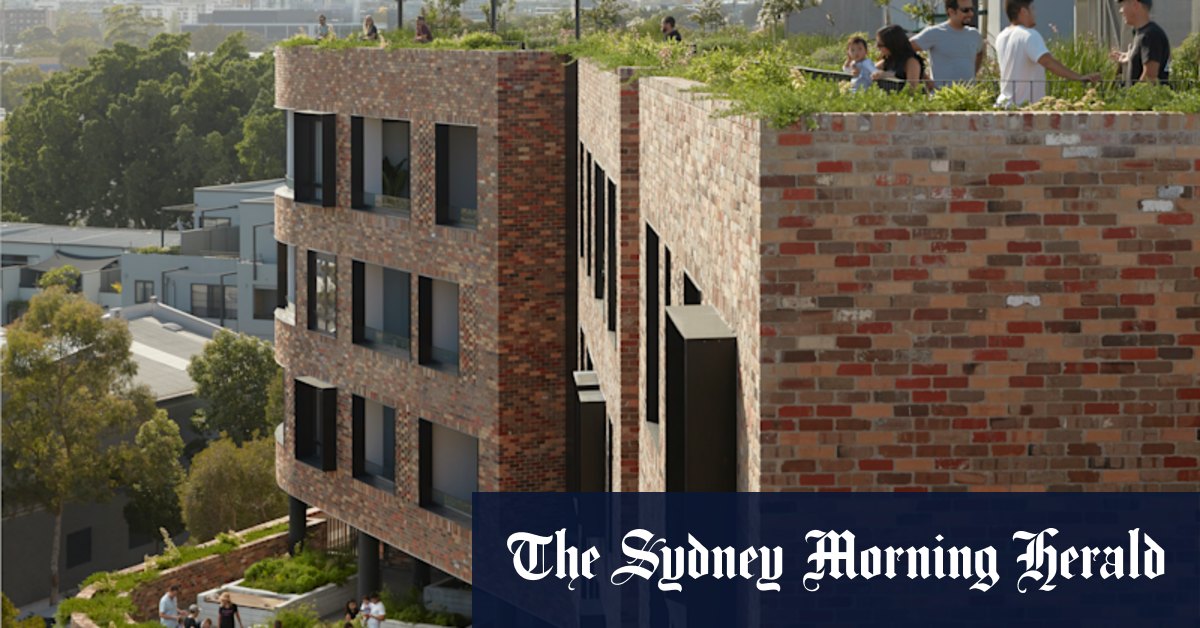Normal text sizeLarger text sizeVery large text size
Keith is on the chook roster, collecting eggs for his neighbours. That’s not unusual.
What is different is the hens’ uninterrupted views to the south and north of Sydney from the 1200-square-metre rooftop gardens spreading across the Arkadia apartments in Alexandria. They are worth clucking about.
“Rare to see chickens having the best view in the building,” said former resident Yvonne Cai, who had loved cleaning the coop and collecting the eggs with other residents.
When it was completed in 2019, Arkadia was also the first residential development in Australia to be completed without any gas connection.
Arkadia is a little touch of the Netherlands’ famous urban design in the middle of Sydney’s inner west.
Designed by architect Koos de Keijzer, the founder and principal of DKO, with Breathe Architecture and Oculus, Arkadia is split into micro-communities. Each has its own lift, and each of the six floors has only seven to eight apartments.
“That’s very Dutch,” de Keijzer said. “We don’t want to have 152 apartments and one front door or one lobby. The scale is actually quite nice.”
It is all designed to turn neighbours into friends, as the long-running soap’s theme goes.
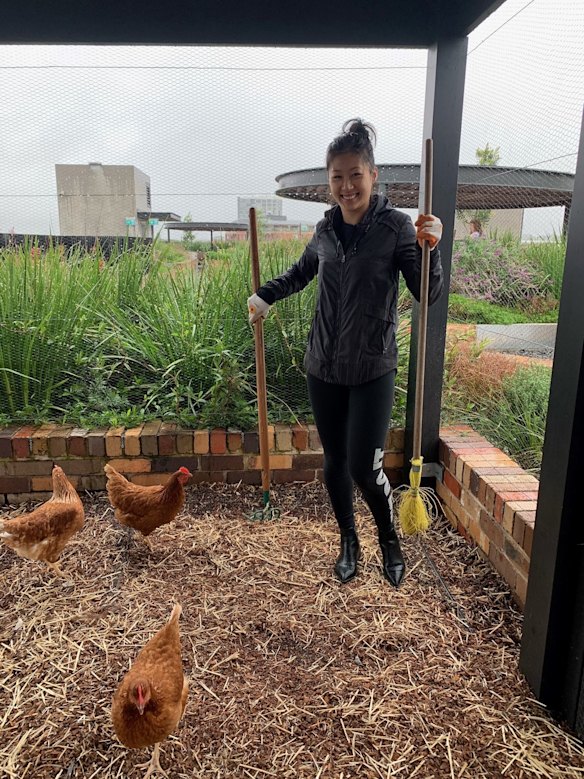
Former resident Yvonne Cai, an architect, loved living at Arkadia and caring for the chickens.Credit: Yvonne Cai
Smaller communities are better communities, says de Keijzer, who studied architecture in the Netherlands. “When you have more than 12 neighbours you start to lose that personal feel. It is exactly the same as getting to know your neighbours that live on the same street,” he said.
Now more than five years old, the block built near the old brickworks that dominated the once-industrial area is popular with architects.
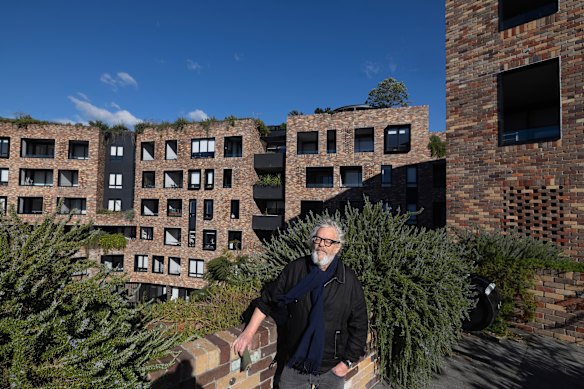
Architect Koos de Keijzer from DKO Architecture outside the Arkadia development in Alexandria.Credit: Sitthixay Ditthavong
A distinctive entry created from a giant brick arch, clad in bent spotted gum, provides a thoroughfare from one side of the site to the street facing Sydney Park. It was like a big mousehole, said de Keijzer. Many of the street-facing units have stoops, which are very Dutch. He said, “We kind of hate it when there are high courtyard walls.”
As more Australians turn to apartments to live closer to transport and amenities, the Herald has been conducting regular reviews by independent experts of these homes.
In this case, we asked architects Conrad Johnston and Kirby Rees to visit, and we spoke to current and former residents about life in the building.
Many architects had bought properties in the block because of its unusual design, and its sustainability credentials. Close to two railway stations within 15 minutes walk, it has parking for 160 bikes and share cars.
More than 480,000 recycled whole bricks from across Sydney were selected to create its solid walls, which also provided thermal mass.
Although it took more time, each recycled brick cost 20 per cent less, found an evaluation by LOHAS Bricks. Each reused brick saved 500 grams of CO₂ compared to the environmental cost of a brick.
That saved 240 tonnes of CO₂ emissions, and helped the block – the first to be built without gas appliances or heating – operate entirely on carbon-free energy.
Developed by Defence Housing Australia, 50 per cent of units were build-to-rent for use by its personnel, and the balance sold to the private market. The project has won a range of awards for its architecture, sustainability and for landscaping. It has also been profiled by the City of Sydney and the NSW Planning as a prototype of good design.
This model makes a strong argument in favour of the expansion of build-to-rent developments. In Europe, they are usually held long-term by big investors including pension funds and insurers, and often to higher standards to reduce maintenance costs.
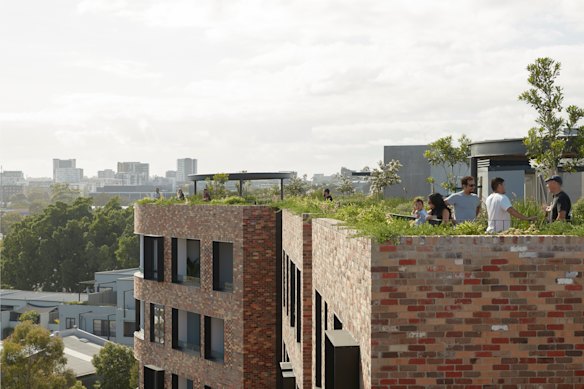
Arkadia’s 1200-metre-square garden rooftop has views south and north, great for the rooftop chooks and residents. Credit: Tom Ross
De Keijzer said Defence had agreed to higher-quality finishes because the building was designed to serve as long-term homes to its personnel.
Defence was also surprisingly open to some of the innovations which de Keijzer argued increased security more than high fences.
“We talked them into the idea that it was more important to have more eyes on the street and eyes on the mouse hole [the curvy brick entryway],” he said.
They were open to including gardens, chickens, the rooftop spaces, and the idea of dividing the block into five separate communities with five separate lifts. These all increased incidental interaction among neighbours, creating a community that looked out for each other.
“We probably wouldn’t have got away with that with a conventional, hard-nose developer,” de Keijzer said. “They were interested in the 10/15/20-year picture, more than the immediate [return].”
That’s resulted in a pocket park on the street, and north-facing gardens on a range of floors. The large communal rooftop garden has circular tables, barbecues and spots to work equipped with charging ports. There are vegetable gardens on other floors.
Johnston, of Studio Johnston, said having Defence Housing as a long-term owner was a plus. “They are looking long-term, putting in solar cells, rooftop gardens, which have a long payback period.”
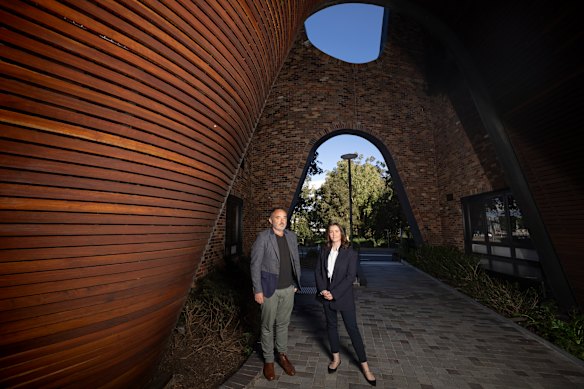
Conrad Johnston and Kirby Rees deliver their verdict on the apartments.Credit: Sitthixay Ditthavong
It was often frustrating for architects when developers sold projects soon after completion.
Rees, NSW chapter vice president of the Australian Institute of Architects and chair of the NSW Built Environment Committee with the Australian Institute of Architects, said Arkadia showed how architects contribute to our quality of life and shape enduring, liveable communities.
Rees and Johnston both thought it was a neighbourly building, designed so people bumped into one another, that used high-quality materials inside and out.
Research has shown that many apartment dwellers can feel isolated if the block has poorly designed communal spaces or gardens, or none. Access to green space, such as the parks near Arkadia, can help.
Loading
A longitudinal study by Thomas Astell-Burt published in The Conversation found adults who lived in places where at least 30 per cent of nearby land was parks or reserves were less at risk of loneliness than those living with less than 10 per cent green space.
Rees said the small clusters, the mixed tenure, the rooftop gardens, and even the chicken coop encouraged social connection.
“These outcomes are not incidental; they affirm the role of architects in creating places that serve residents, neighbours, and the public alike. At every scale, Arkadia reflects considered thinking and amenity.”
Moving from a dark terrace to a north-facing three-bedroom apartment he bought off the plan five years ago, Keith, who preferred not to share his last name, was surprised by how quiet his unit was, yet how friendly and neighbourly the block had become.
Loading
As a member of the chicken coop co-op group at the award-winning apartment block, Keith volunteers to collect and distribute eggs laid in the large architect-designed run on the rooftop garden.
Yvonne Cai, the former resident and an architect at SJB, said she and her husband had loved their time at the block.
“It’s rare to see such an incredible community-focused, and well-executed rooftop.”
Cai said most developers would jump at the opportunity to put a penthouse (or several) on top of a block to maximise returns by taking advantage of the views.
She said the rooftop spaces allowed them to establish a wonderful sense of community. “We’ve made some great friendships there at Arkadia.”
Start the day with a summary of the day’s most important and interesting stories, analysis and insights. Sign up for our Morning Edition newsletter.

