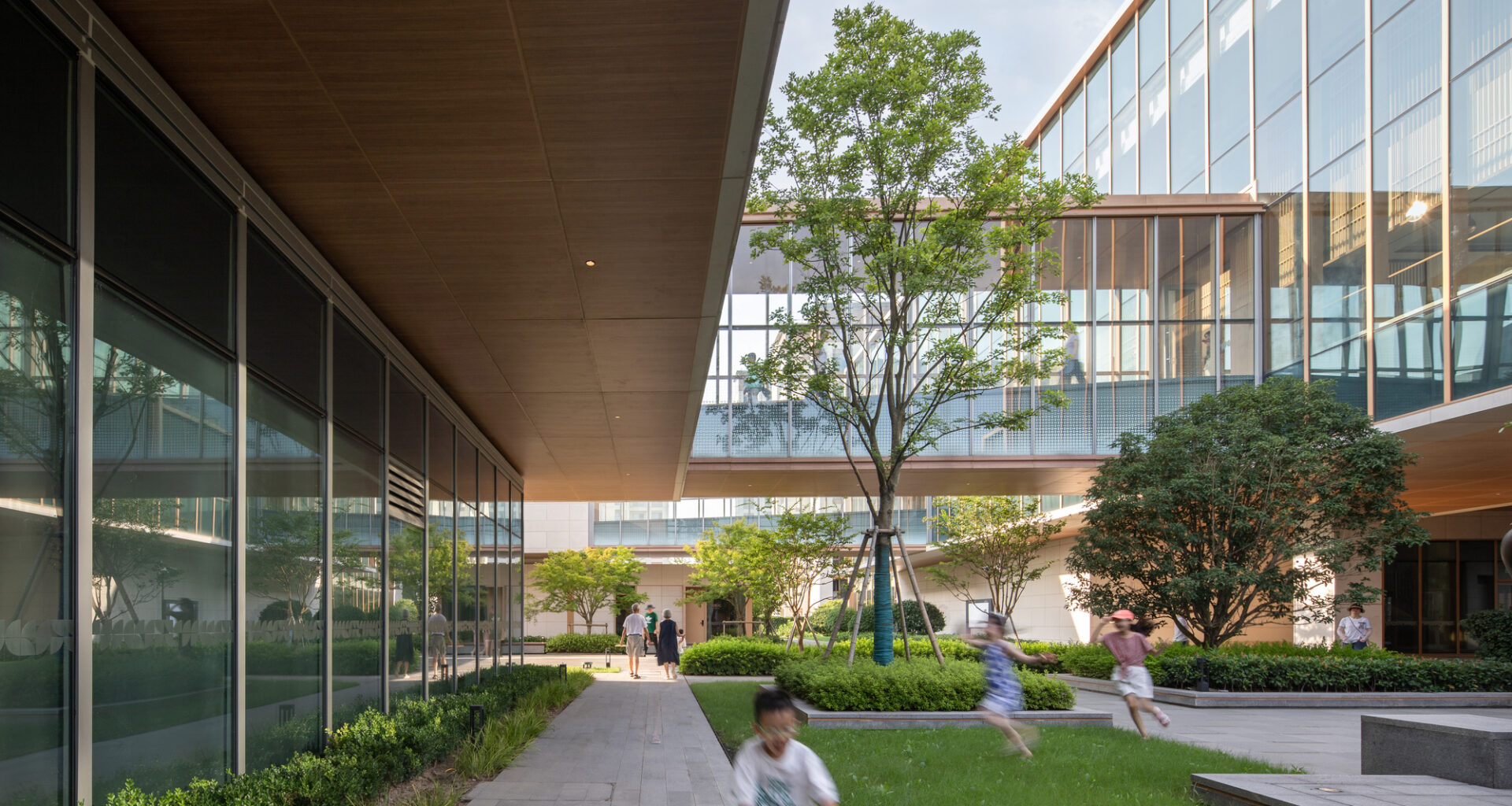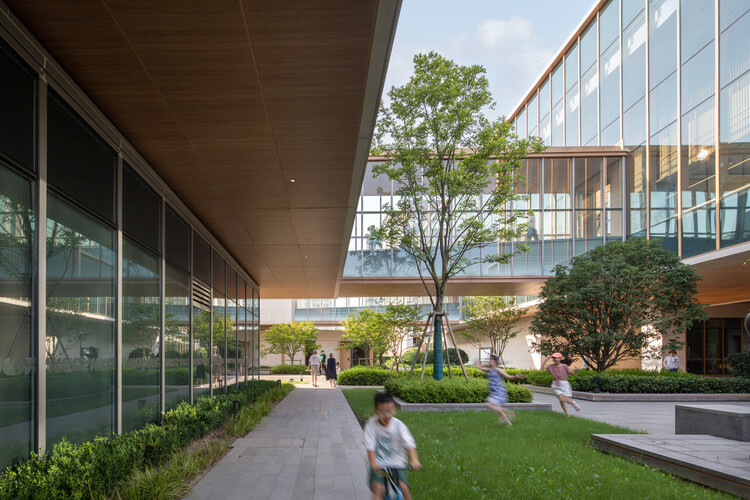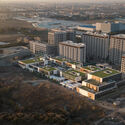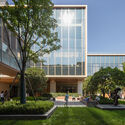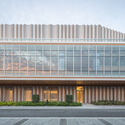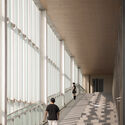Share
Or
https://www.archdaily.com/1033537/joyful-community-gn-architects
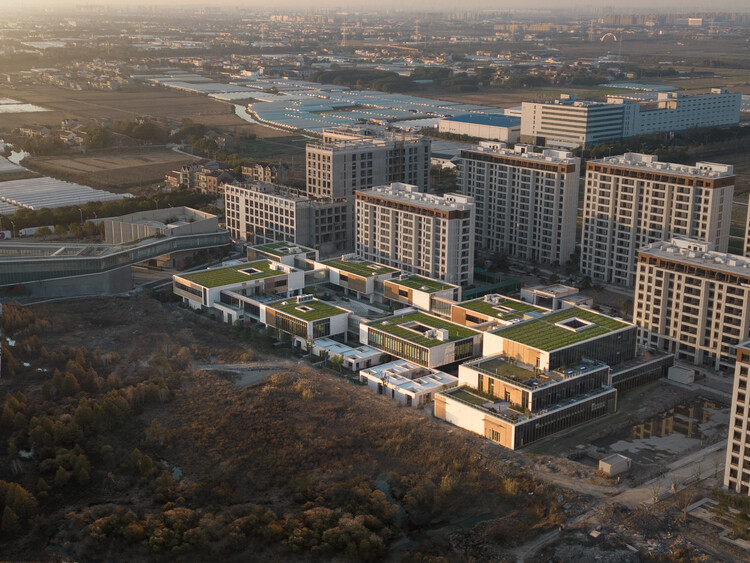 © Wenjun Liang
© Wenjun Liang
Text description provided by the architects. Our project is located in Fengcheng Town, Fengxian District, approximately 30 kilometers from downtown Shanghai. The surroundings consist of villages, vast farmlands, and extensive transportation networks, creating a typical Chinese “urban fringe landscape.” The site occupies 120,000 square meters, with total floor area of approximately 200,000 square meters. The site, originally industrial land, has been transformed under the urban renewal agenda into a mixed-use area for social welfare, medical, and cultural facilities. This transformation reflects government’s support and policy responses to our vision of an open, diversified community. Our discussions then shifted to making the community more attractive, which creates a central hub of this “urban fringe landscape”, not only for future residents but also for their neighborhood. The idea of turning a retirement community into a “regional vitality center” excited us.


