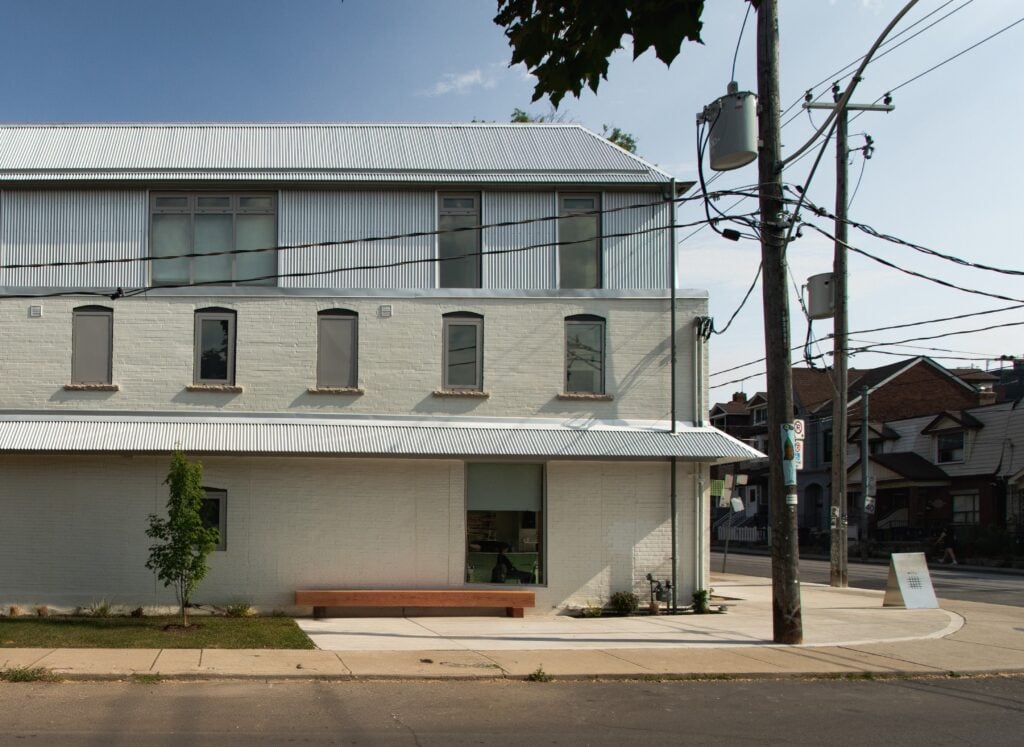On a corner lot on Ossington Avenue, just north of the strip’s bustling retail and restaurant scene, a century-old building has been reborn as a multi-unit rental with a lively café at street level. Once a nondescript brick pile among its humble neighbours, it now wears a facade that crackles with energy. A patchwork of brick and metal reinserts the structure into its context with a fresh material language. “The metal reads distinctly from the historic mass in articulation and materiality,” says architect Andrew Hill, “and cements the story of the building.”
The project is the latest adaptive reuse by Studio AC, led by Andrew Hill and Jennifer Kudlats, and also a bold take on Toronto’s missing middle housing. Though the building was so deteriorated it required a secondary steel frame inside the shell, the architects never considered erasing its original brick. Instead, they revived it with high-gloss paint and paired it with new metal cladding that wraps a third-floor addition.
That addition now crowns the former two-storey property, its staggered massing giving the silhouette a dynamic rhythm. At the top, a terrace opens to each of the four multi-storey units via a stair tower that rises like a contemporary turret.
At street level, a corrugated metal canopy rings the corner. Both utilitarian and slightly frilly, it conceals past patchwork repairs to the façade while also shading the glazing. More importantly, it signals a shift in character. “It felt like a fun move to mark the line between residential and retail,” says Hill. “It’s a welcome urban gesture—an announcement that something public is happening on this corner.”
That generous gesture continues inside Miscellaneous (or Misc Coffee), the street-level café. The architects set the counter of the stylish coffee shop at a dramatic angle. It’s an unusual move, carving up the space in such a way, but a definite draw: Passersby can’t help but stop in their tracks and step inside. The lime-green finish of the fibre-reinforced plastic grid that envelops the bar at its base and above also creates a vibrant sense of intrigue. A recurring material in the firm’s experimental works, FRP is more commonly used for catwalks in industrial or factory settings.
“The ability to have it filter light, act as its own structural support and be easily bolted together and recycled for future installations all play roles in our continued experimentation with the material,” says Hill. Beyond, seating nooks built into the walls are clad in white oak panelling—creating a calm, serene spot in an energetic space.

