Share
Or
https://www.archdaily.com/1033625/basca-house-rmk-arquitetura
Area
Area of this architecture project
Area:
592 m²
Year
Completion year of this architecture project
Year:
Photographs
Manufacturers
Brands with products used in this architecture project
Manufacturers: Prata Esquadrias
Lead Architect:
Otávio Zanotta Riemke
Text description provided by the architects. Located on a corner lot with a total area of 900 m², the Basca residence features main access through the side facade. This way, the circulation within the residence occurs in a transverse direction, allowing for the spatial distribution of the program to both main facades of the building.


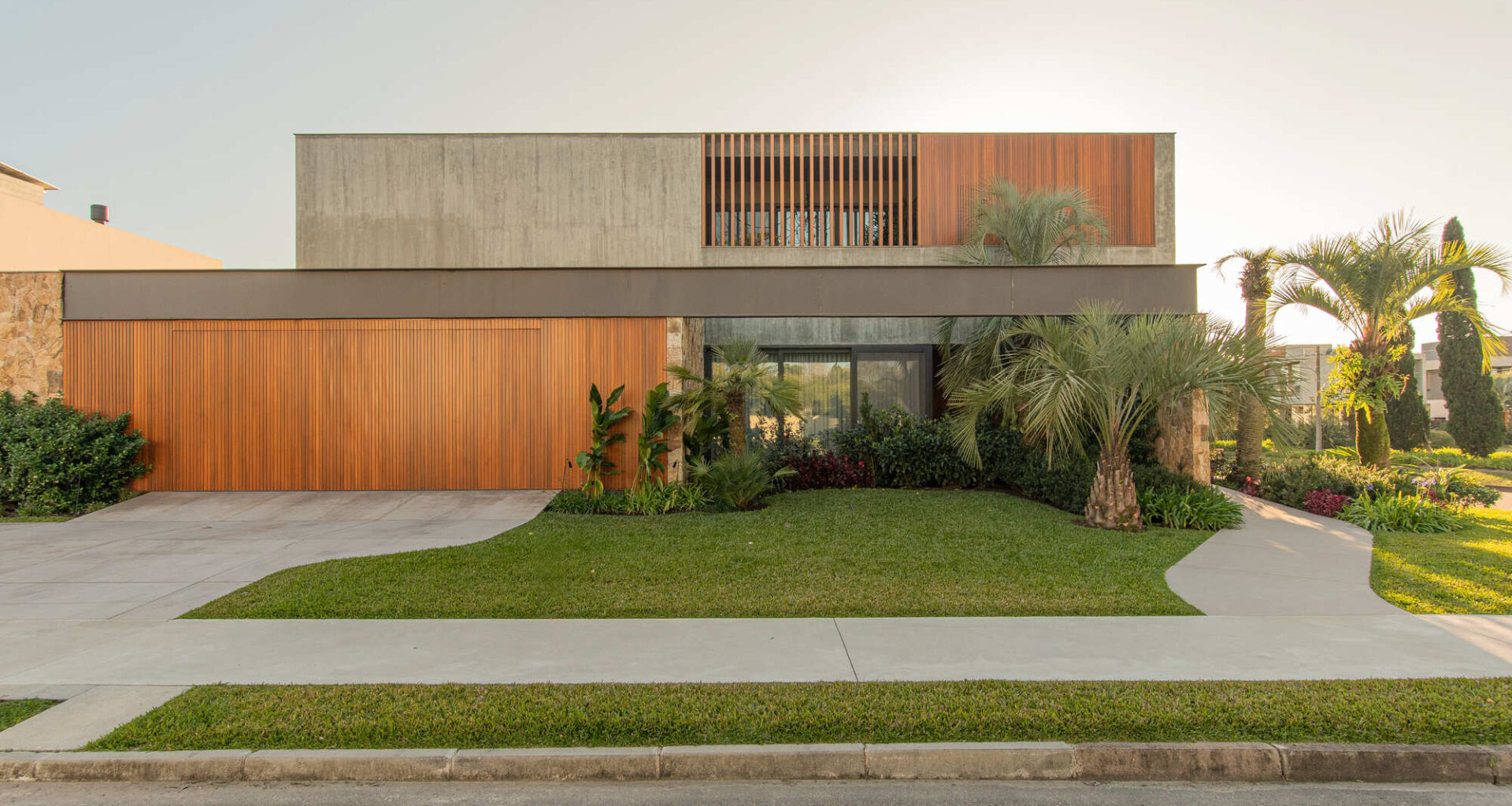
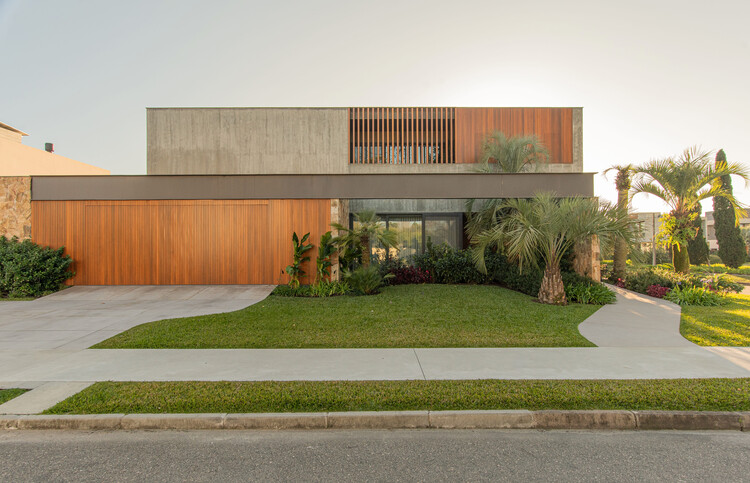
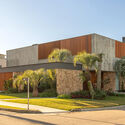
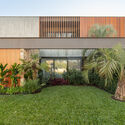
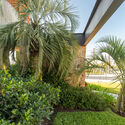
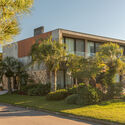
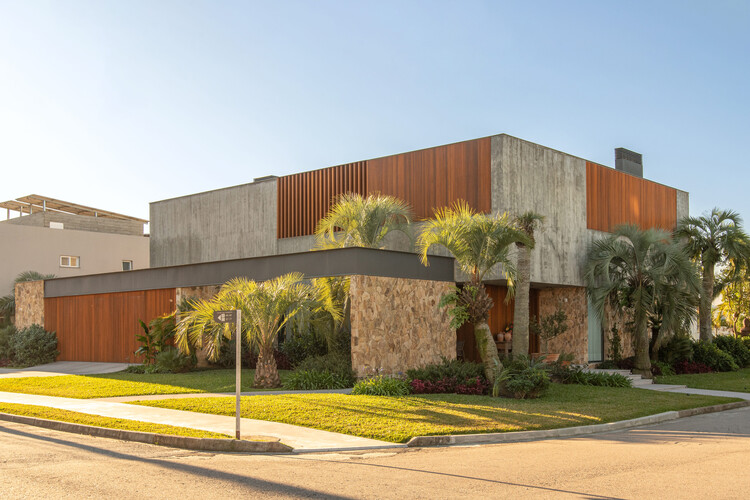 © Lucas Daneris
© Lucas Daneris