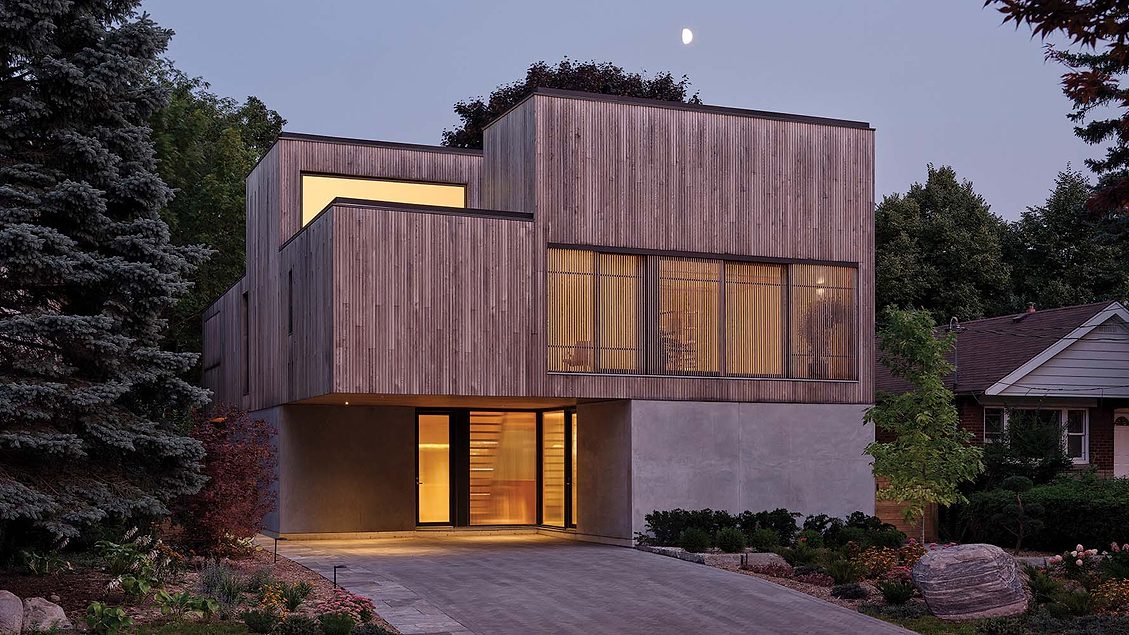The view over Lake Ontario from atop the 300-foot-tall bluffs east of Toronto is an ideal canvas for the imagination of a landscape painter and her husband, the clients for a house on a half-acre site that reaches down to the water’s edge—yet the potential for dramatic erosion of the loose alluvium of the cliff required them to push the location of their residence landward and into the shade.
To keep the couple’s home securely grounded, and to incorporate the husband’s sensibility—he is a shoring contractor by day—the ash-wood-clad aerie is perched on a base of poured-in-place concrete. “We let the structural material come through almost as if it’s a piece of rock,” says Betsy Williamson, partner of Williamson Williamson Architects, based in Toronto.
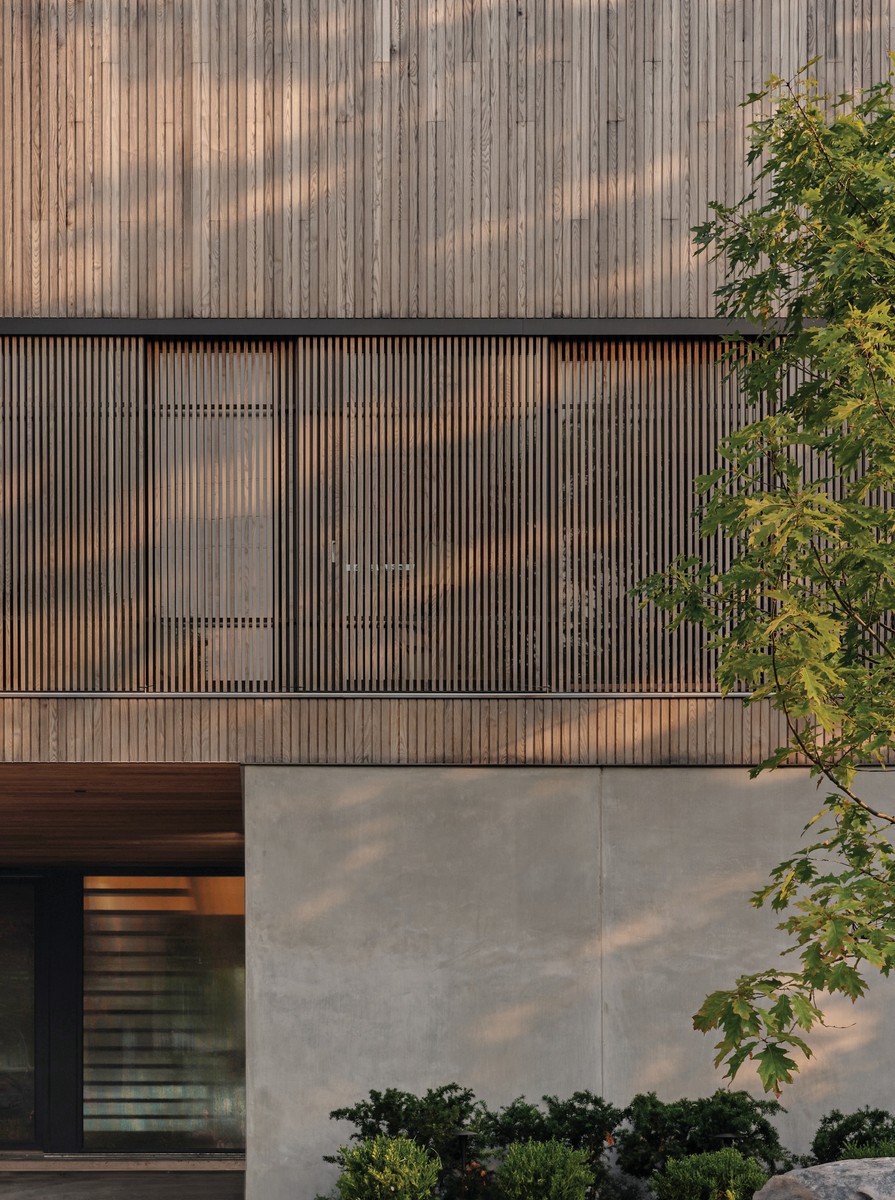
The house is built of a concrete plinth and ash boards. Photo © Younes Bounhar, click to enlarge.
The prime directive for the architects, however, was scooping and funneling daylight into the living quarters. Because the buildable portion on the northern tip of the land was quite constrained, they created a three-dimensional solution to the puzzle of fitting together spatial volumes with specific lighting requirements. Light monitors were an essential part of the architectural concept: the architects extended interior spaces upward to provide skylights and clerestory openings for illumination, designing the monitors as a cluster of boxy protrusions that animate the roofline. The monitor nearest the front contains skylights for two interior spaces, and the two farther back have clerestory windows.
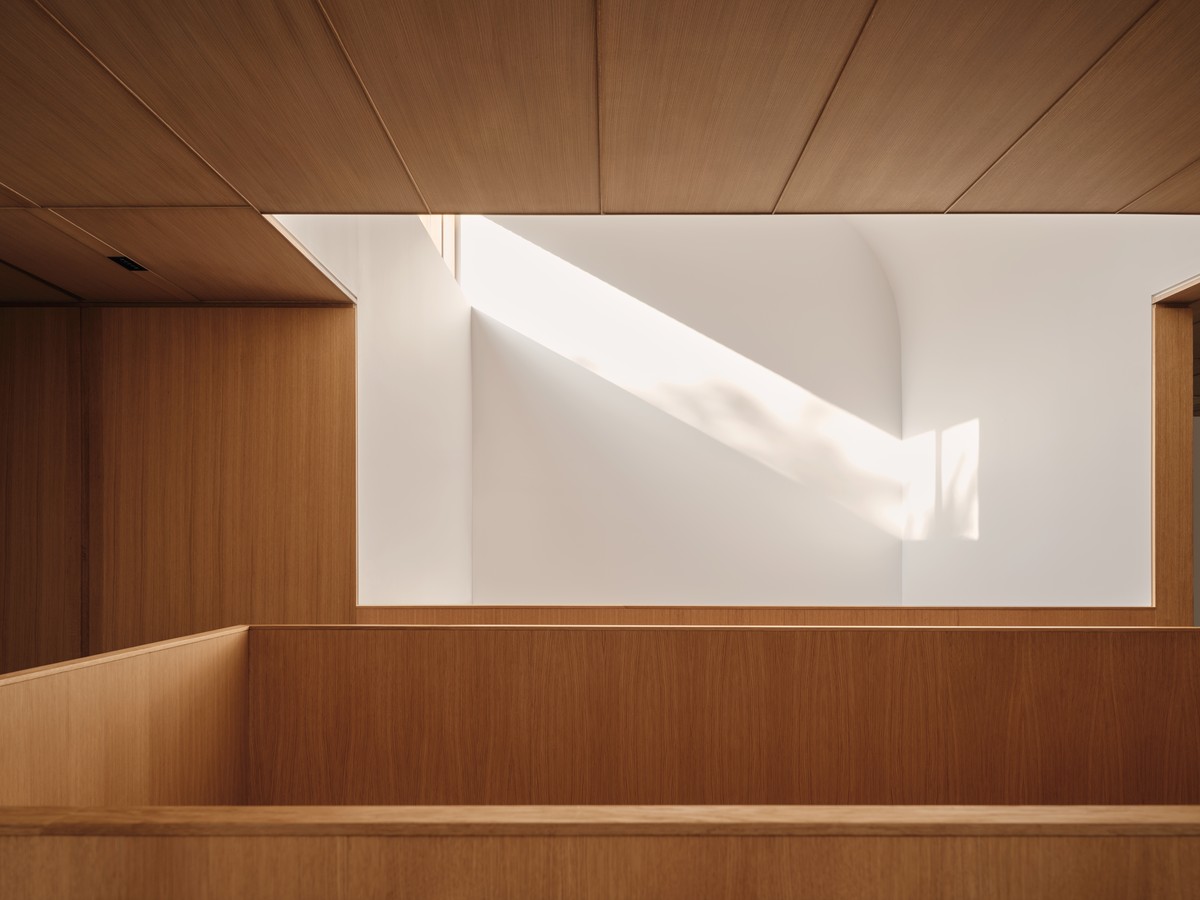
1
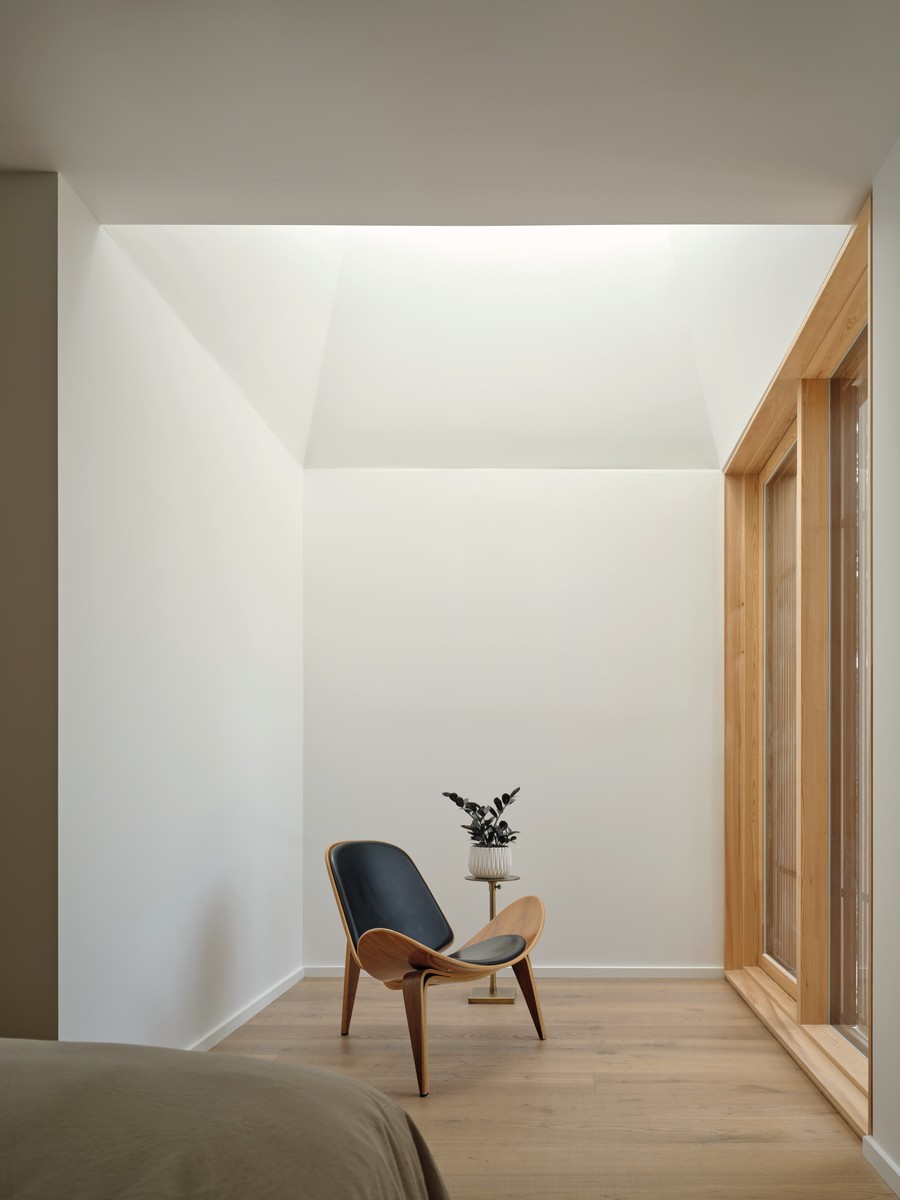
2
Light enters the house through a curved monitor (1) and a pyramidal one (2), illuminating the interiors (3). Photos © Younes Bounhar
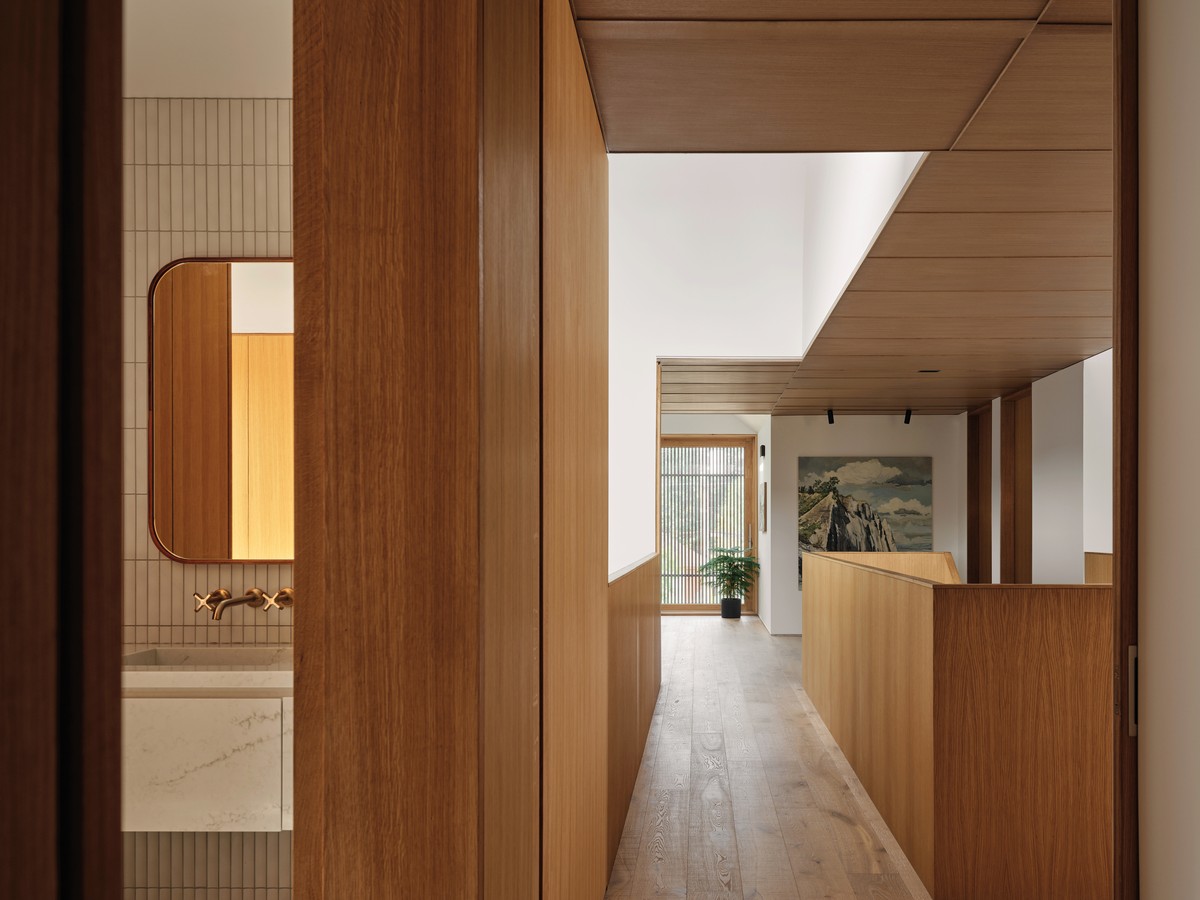
3
Approaching the entrance of what is aptly named the House of Monitors, the visitor may wonder what these mysterious boxes do. (Neighbors have knocked on the door asking just that.) The cantilevered volume over the carport shields the entrance from the elements, and a warm glow of white oak within, visible through reeded glass, eases the transition to the interior.
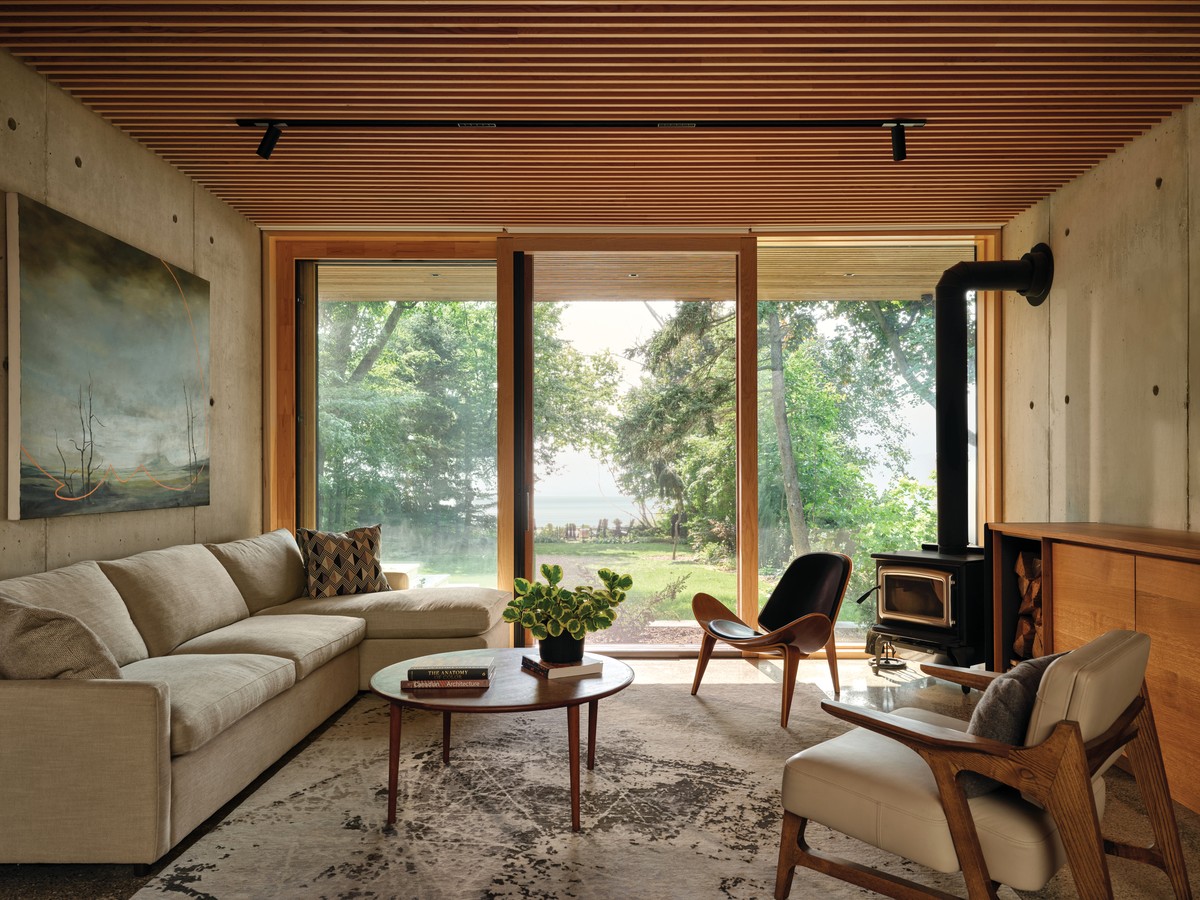
4
Some windows frame the landscape (4), while others look through the house (5). Photos © Younes Bounhar
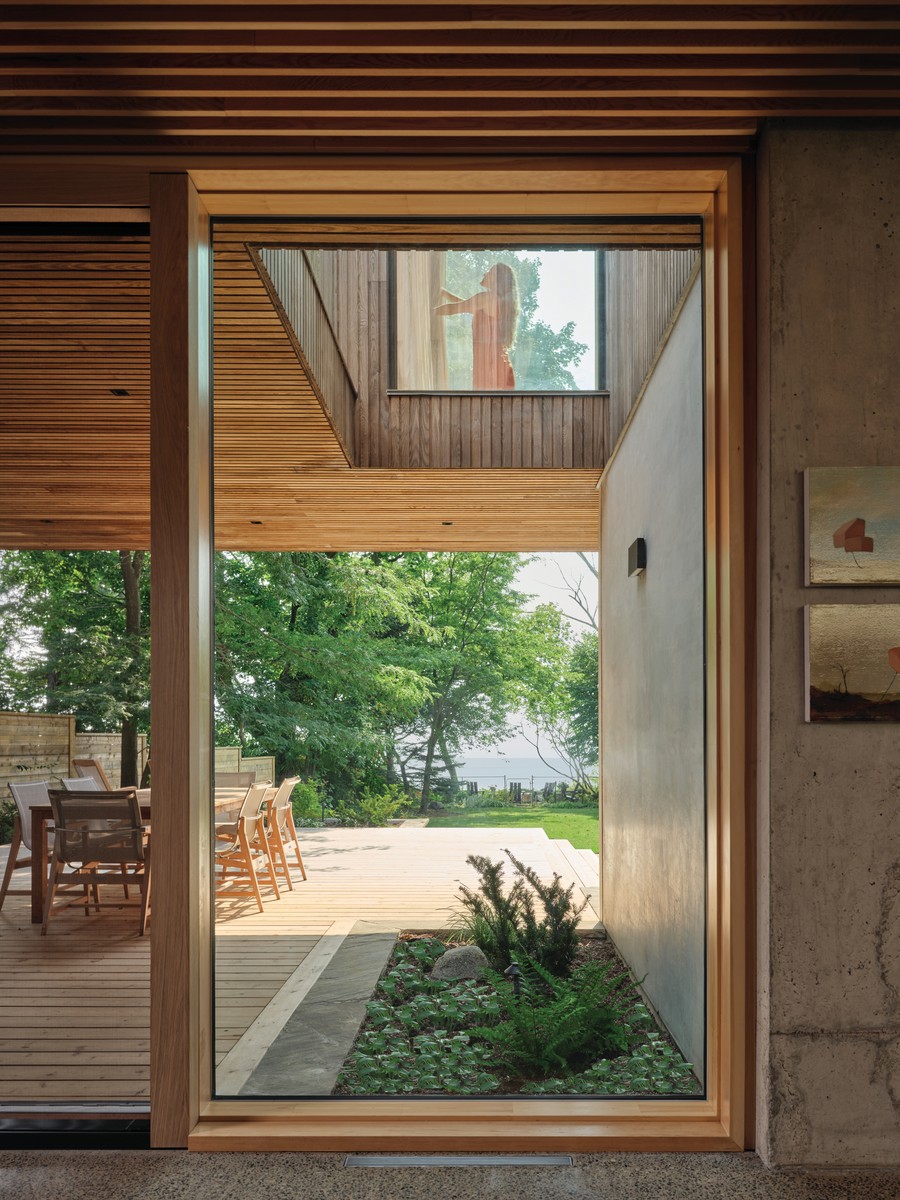
5
With an unbeatable view of the lake on the south, it is no surprise that the architects expansively glazed the house’s rear elevation. More remarkable is how Williamson Williamson choreographed a variety of spaces for the visitor moving from the front to a destination in the back. The entry and mudroom on the north facade open on caverns of light for a dining area and stairwell. Beyond are the living area and kitchen that dramatically reveal the panoramic vista of the water. Precious area along the lakeward lot line is given over to a patio at the southeast corner, which is shaded by a large cantilevered balcony that mirrors the overhang above the front entrance. A small opening in the balcony floor further introduces light and air to that shady area.
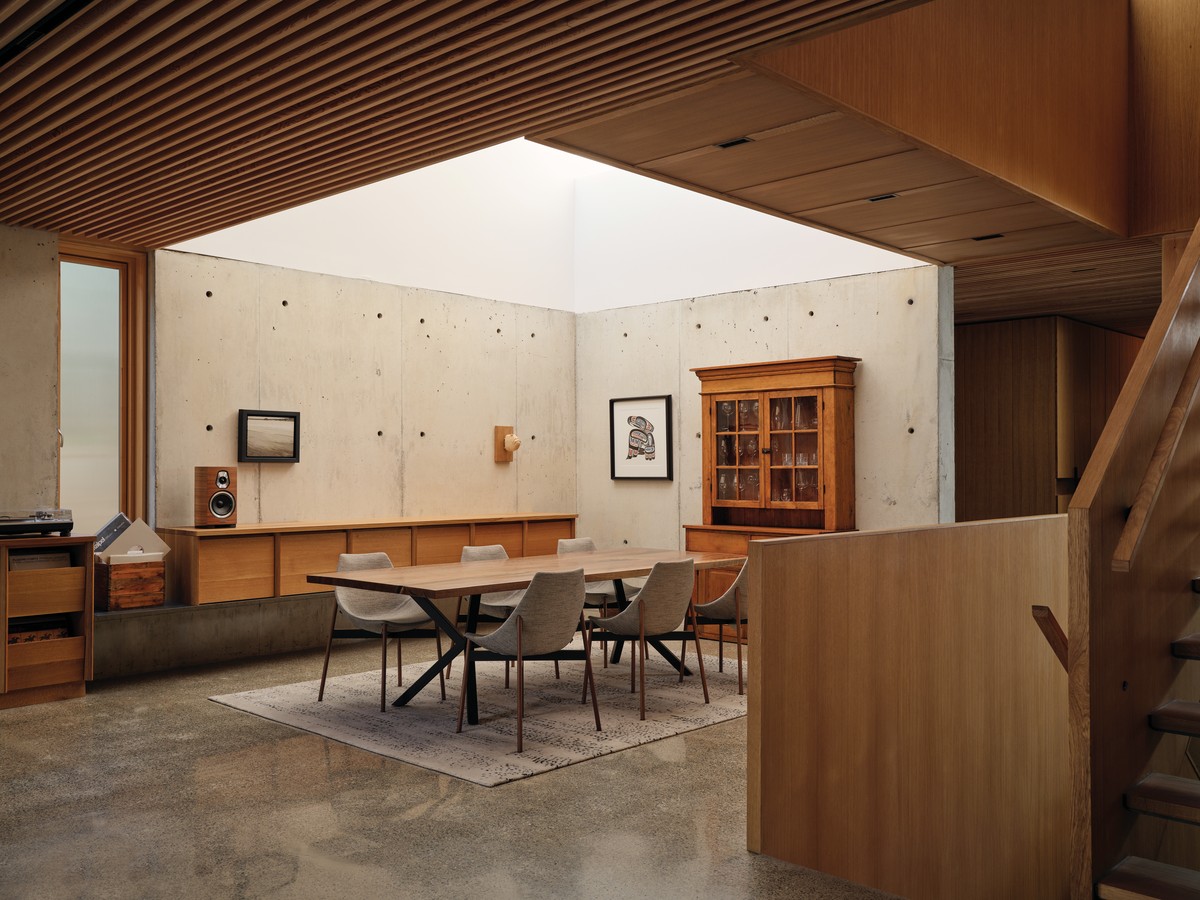
A polished floor helps to reflect daylight. Photo © Younes Bounhar
At the center of the house, the first and second floors connect as one large, complex volume of space, an effect heightened by a monitor over the dining area that allows a band of light to move and morph from morning to evening. Up the stairs, a similar monitor diffuses bluish light from the north into the painter’s studio. When work is in full swing, half-finished paintings occupy the all-white walls. “I begin with abstract blocks of color,” says the artist, “which I’ll sometimes adjust as the light changes throughout the day.” The clients wanted to verify the activity of light within the various spaces, an activity the architects accomplished through calculations and renderings. Architect Shane Williamson adds, “This project was the first time we made a virtual reality mock-up for the clients to accurately test the lighting.”
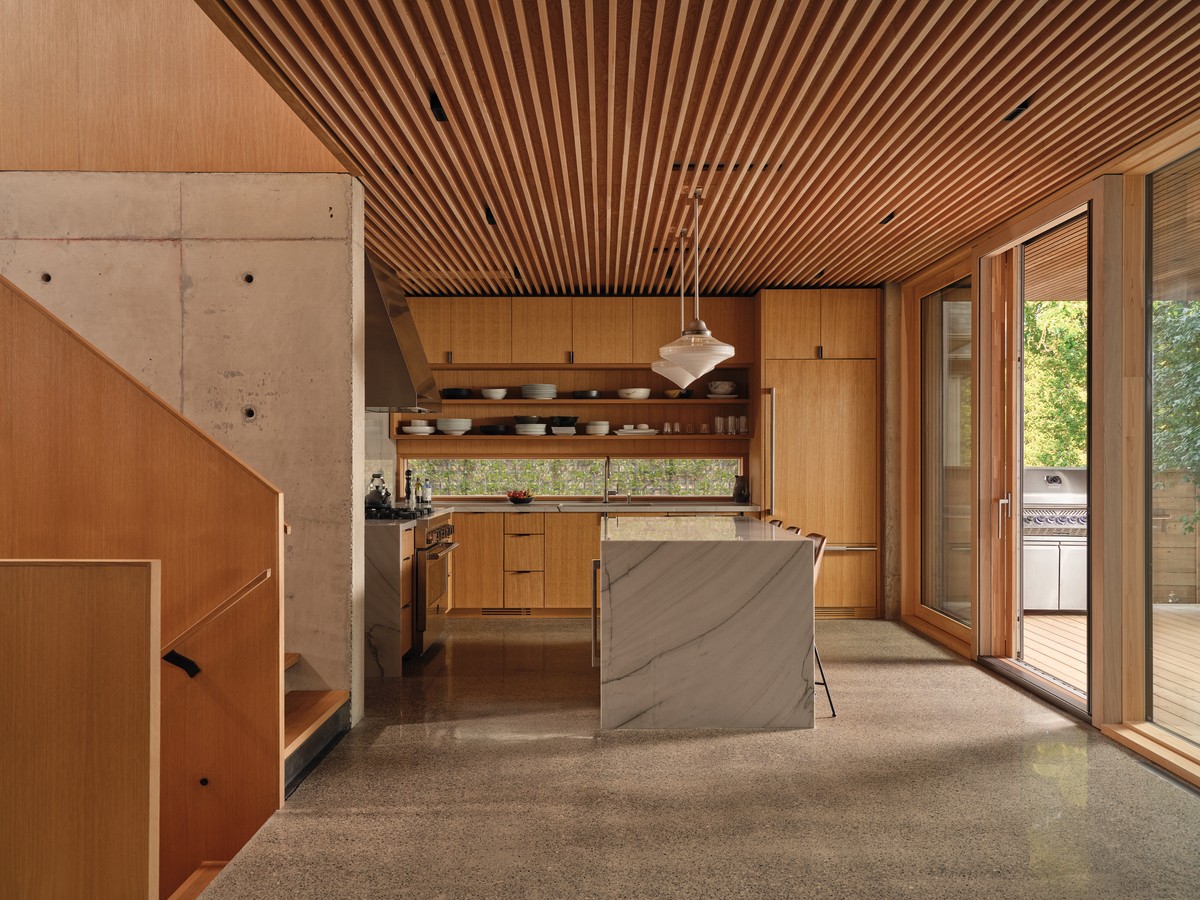
A slatted ceiling hovers over the kitchen. Photo © Younes Bounhar
A final architectural function of the monitors is to draw people together, a particular specialty of the architects. “I’m envious of the house, frankly, because it has so many areas in which to socialize,” says Shane. In the contractor’s office that flows into one corner to the studio, a pocket of space with seating is open above to an asymmetrical truncated pyramid topped by a skylight. The monitor in the adjacent guest room defines a similar nook—a miniature sitting room of sorts. Similar spaces are mirrored on the south side of the house. On the second-floor balcony, a frame, clad in ash to conceal the cantilever’s steel structure, defines an intimate overlook out to the lake, and a nook in the primary suite is the perfect place to sit alone and still keep the livelier spaces inside within view.
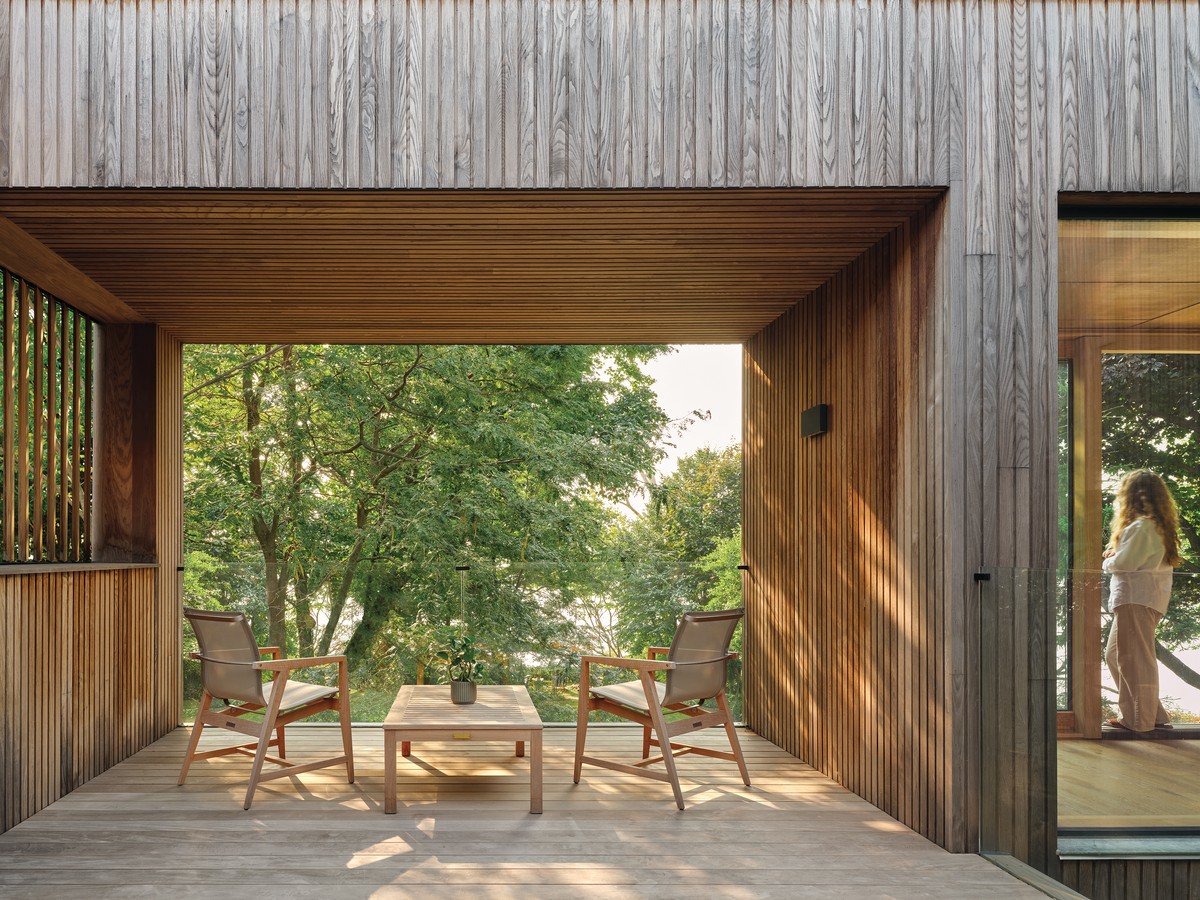
6
A second-floor terrace (6 & 7), accessed via the primary bedroom suite (8), offers an elevated view of Lake Ontario. Photos © Younes Bounhar
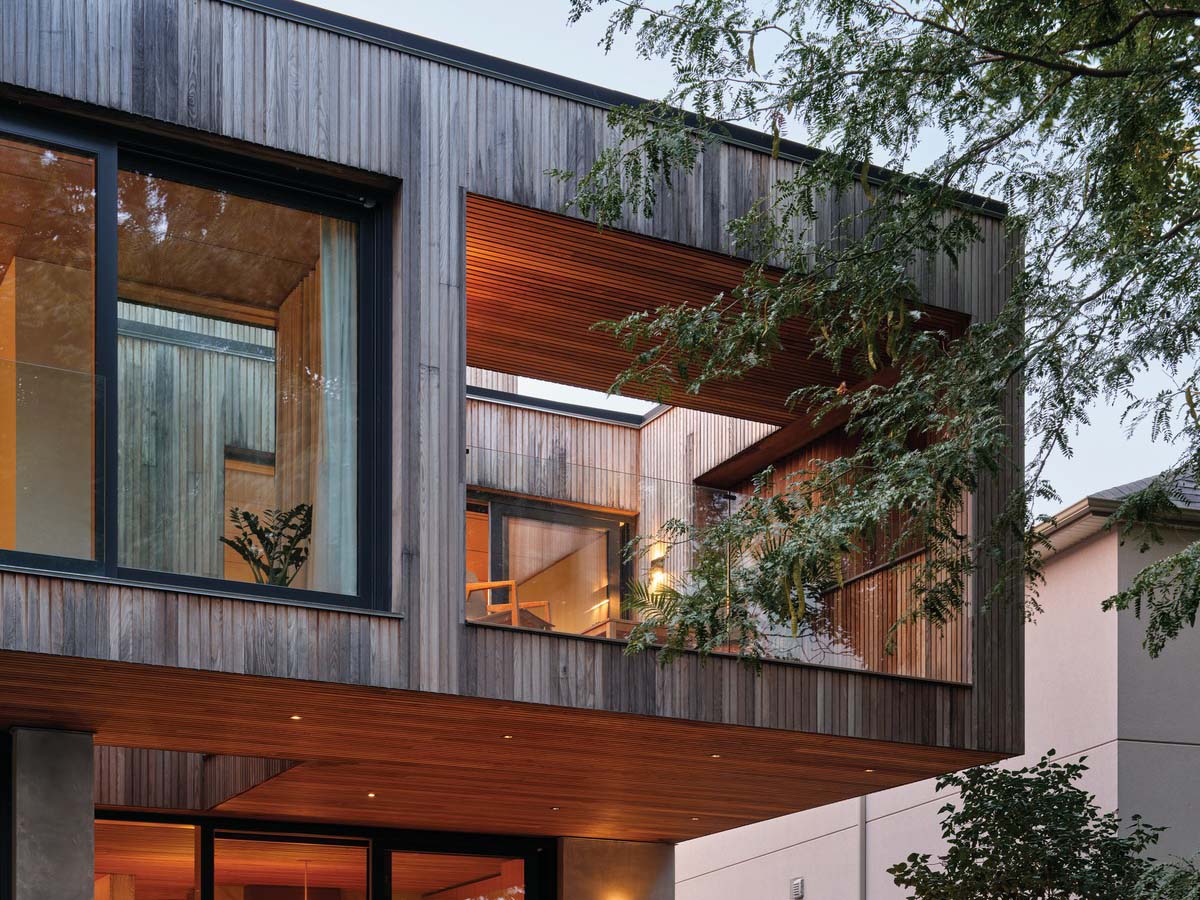
7
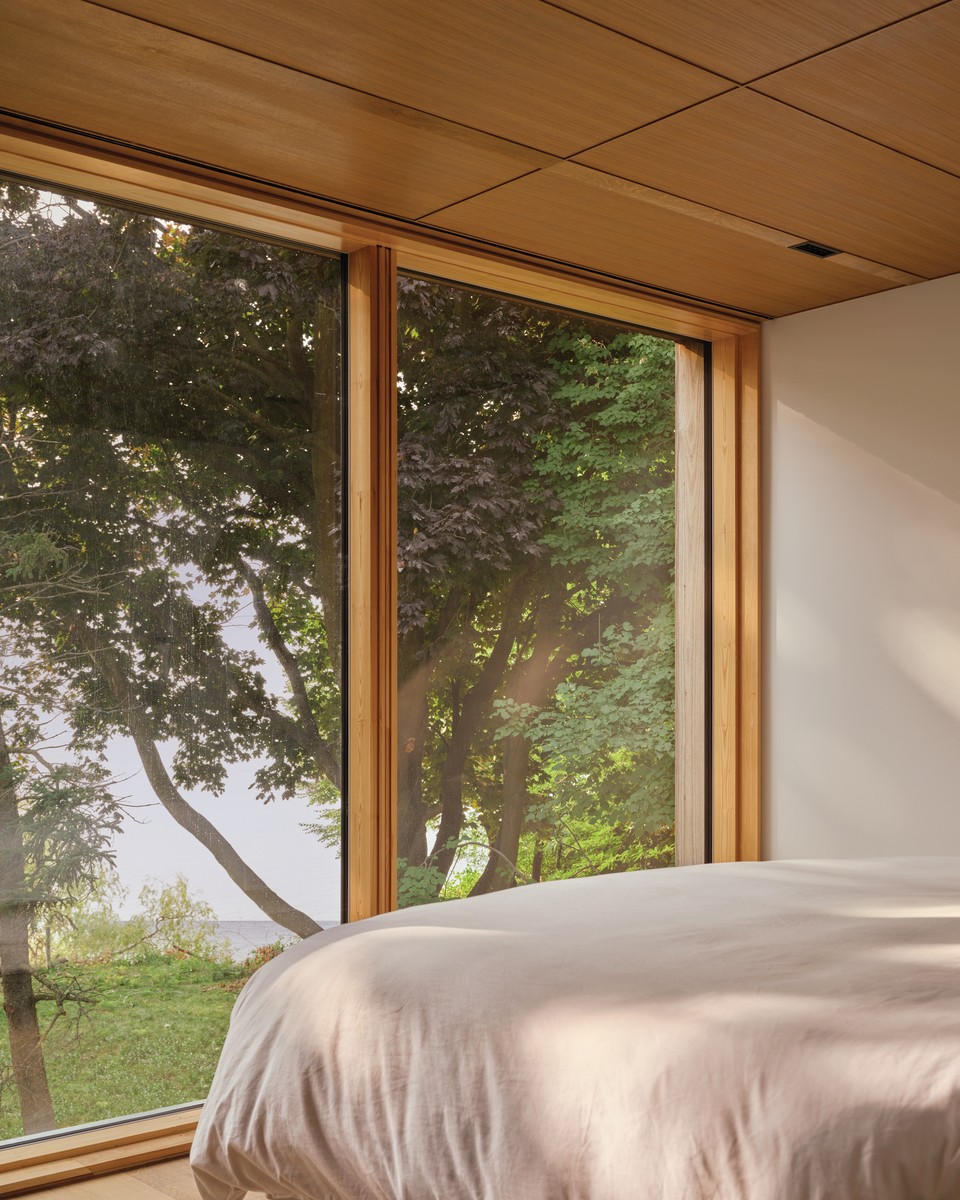
8
The House of Monitors attests to the magic that occurs when an open-ended design process allows a calibrated set of spaces to carefully click into place. It is evident in Williamson Williamson’s details: a window screen that retracts invisibly into a column; millwork that wraps seamlessly from wall to ceiling; an exterior soffit that sits flush with an interior ceiling and matches its material. When all these carefully considered elements come together with apparent effortlessness, environmental noise and distraction become minimal. And attention can reach its maximum—for conversation, artistic creation, or simply watching waves glimmer in the sunlight.
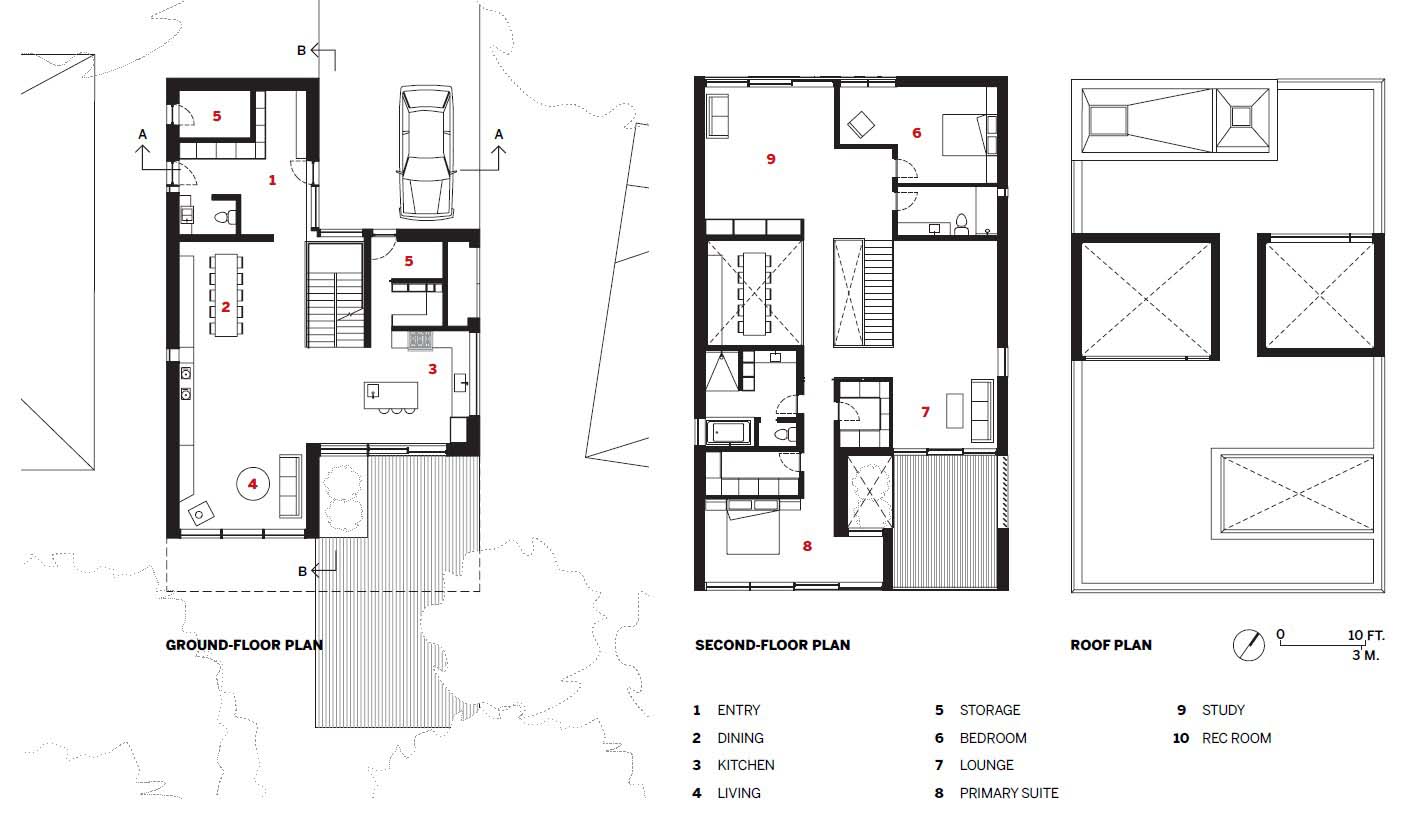
Image courtesy Williamson Williamson, click to enlarge.
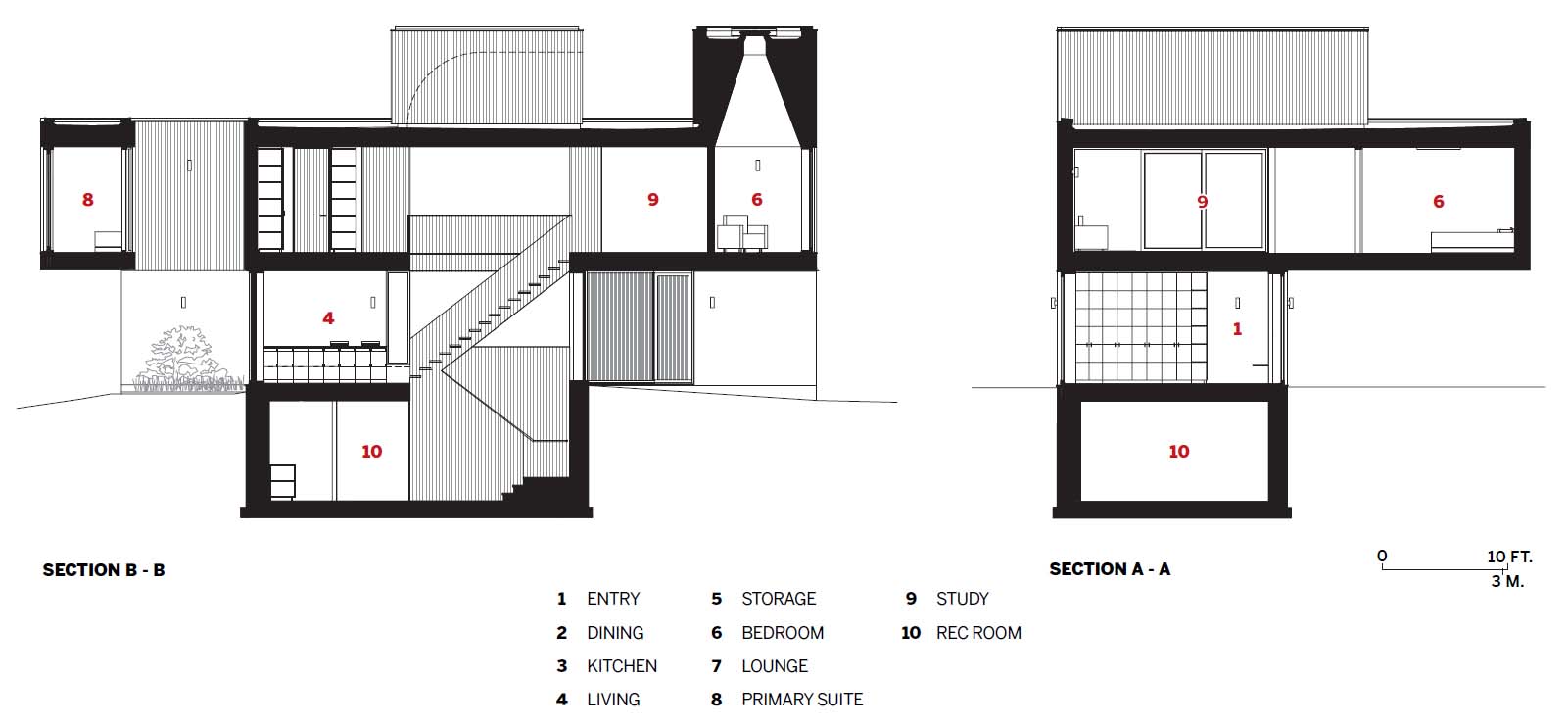
Image courtesy Williamson Williamson, click to enlarge.
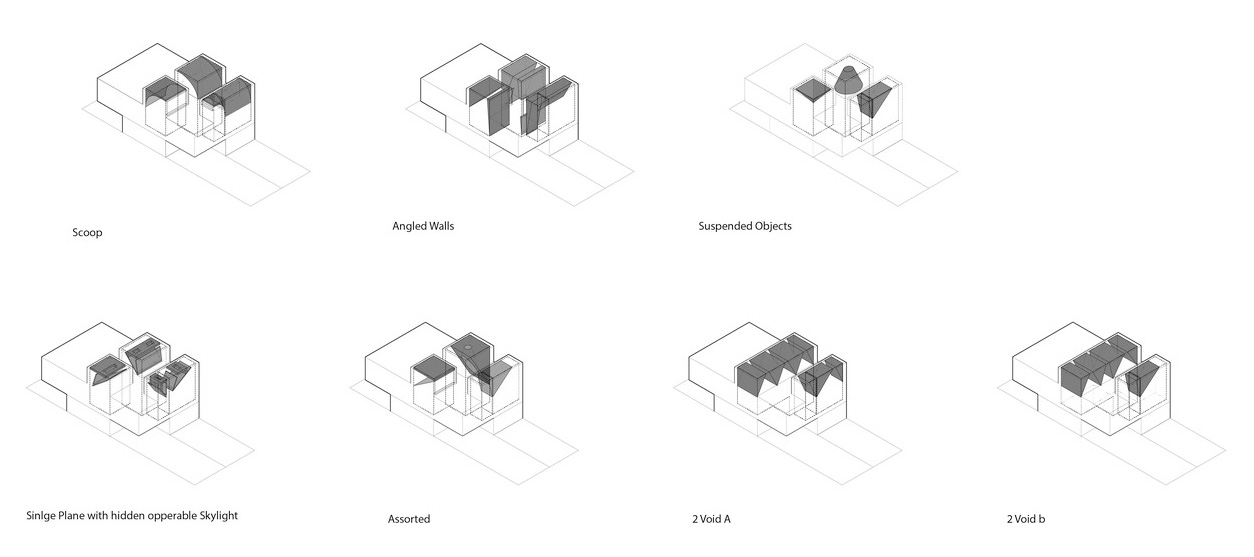
Image courtesy Williamson Williamson, click to enlarge.
Credits
Architect:
Williamson Williamson — Betsy Williamson, Shane Williamson, principals; Sonia Ramundi, Mahsa Malek, Samantha Eby, Tara Castator, Javier Huerta, project team
Engineers:
Blackwell Engineering (structural); AME Group (mechanical)
General Contractor:
Ripple Projects
Client:
Toben Jerry, Kelly Palmer
Size:
4,175 square feet
Cost:
Withheld
Completion Date:
July 2024
Sources
Structure:
Structform (concrete)
Cladding:
TanTimber, Woodbecker (wood); Soprema (moisture barrier)
Windows/Doors:
Torp
Hardware:
Canadian Builders Hardware
Interior Finishes:
BL Woodworking & Design (cabinetry); Benjamin Moore (paints); Crystal Tile & Marble (stone); Caesarstone, York Fabrica (solid surfacing); Inax Tile (tile); Moncer (flooring); Berman Stairs (stairs)
Lighting:
Lutron (controls); Lightline, WAC Lighting, Titanium Technologie, TayMac, Bocci
Plumbing:
Kohler, Veneto Bath, Toto, Blanco

