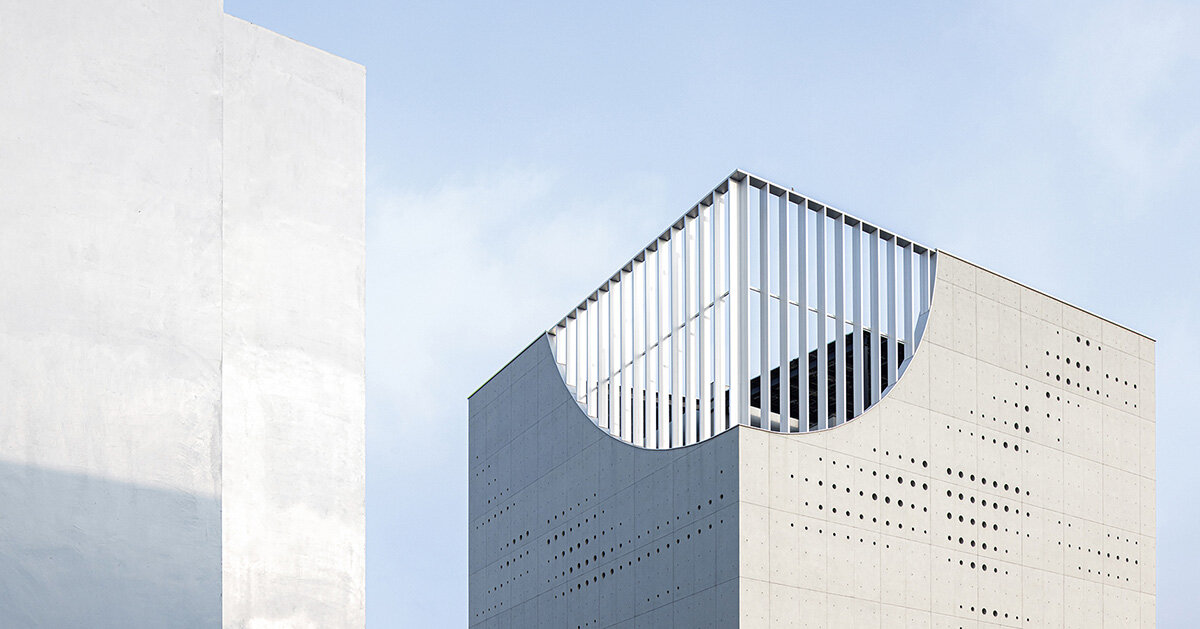concrete cube houses solar locus headquarters in taiwan
Architecture firms Air Matters and 16 ARCH STUDIO present Solar Locus, the new corporate headquarters of a solar energy company in Taiwan, conceived as a ‘container of light.’ Taking illumination as both symbol and medium, the five-story cube aspires to more than workplace functionality: it embodies the company’s ethos of reconnecting humanity with nature. Behind its monumental concrete shell, a delicate glass volume emerges, balancing solidity with transparency while capturing the fleeting interplay of light and shadow throughout the day.
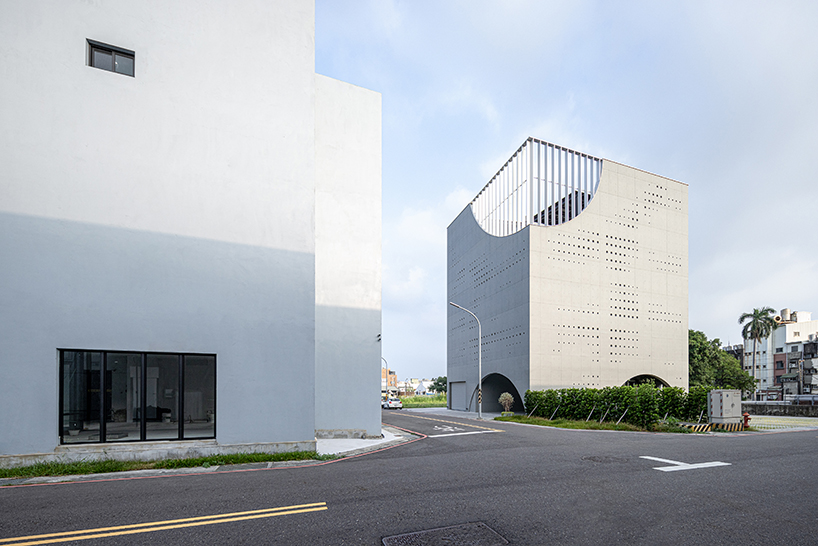
a mass responding to its context | all images courtesy of Air Matters and 16 ARCH STUDIO
Air Matters + 16 ARCH STUDIO’s approach to light
For the architects, light forms the essence of the Solar Locus project. Air Matters and 16 ARCH STUDIO develop the headquarters as a spatial vessel where illumination becomes a perceptual experience. The hermetic concrete shell, punctuated by circular apertures, diffuses sunlight into soft, fragmented beams that animate the interiors. As daylight shifts across surfaces, the building quietly registers the passage of time, encouraging occupants to reawaken to natural rhythms and cycles.
Curving motifs across the facade of the headquarters echo the celestial movement of the sun, from sunrise to sunset, while arched openings at ground level provide access to the plaza and side garden. These gestures introduce permeability and openness, contrasting with the solidity of the concrete mass. Between the heavy outer shell and the lighter glass volume lies a transitional atrium space, where air and light circulate freely, framing the sky as a vertical axis of orientation.
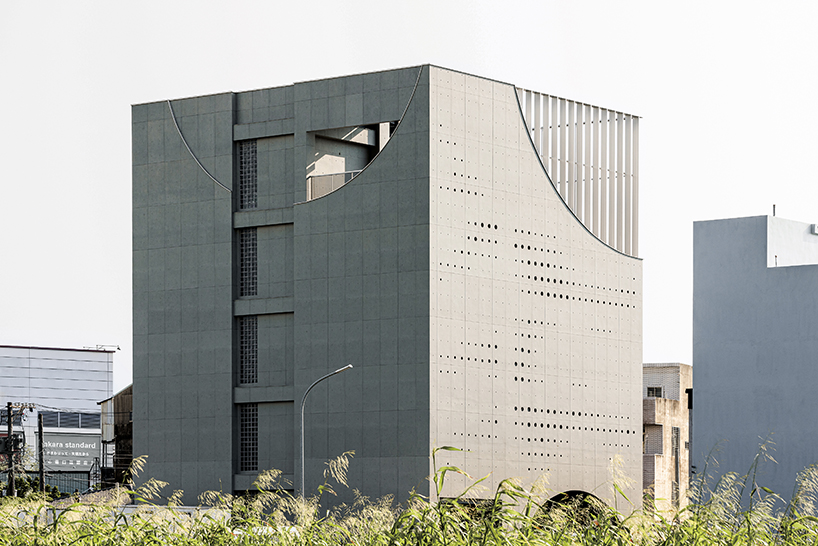
a monument in the city
A workspace That Connects People, City, and Nature
Though monumental in form, Solar Locus emphasizes connection with its environment. The arched ground-floor passages encourage social interaction, extending the corporate headquarters into the public realm. Higher up, openings are oriented toward the city, linking the rooftop garden to the broader urban fabric. Air Matters and 16 ARCH STUDIO’s design cultivates inward reflection and outward engagement, positioning the headquarters as a shared urban landmark.
Balancing mass and void, transparency and solidity, the Solar Locus headquarters distills architecture to its structural and material essence. Its interplay of light transforms daily movements into moments of perceptual engagement, inviting a deeper awareness of time, space, and nature.
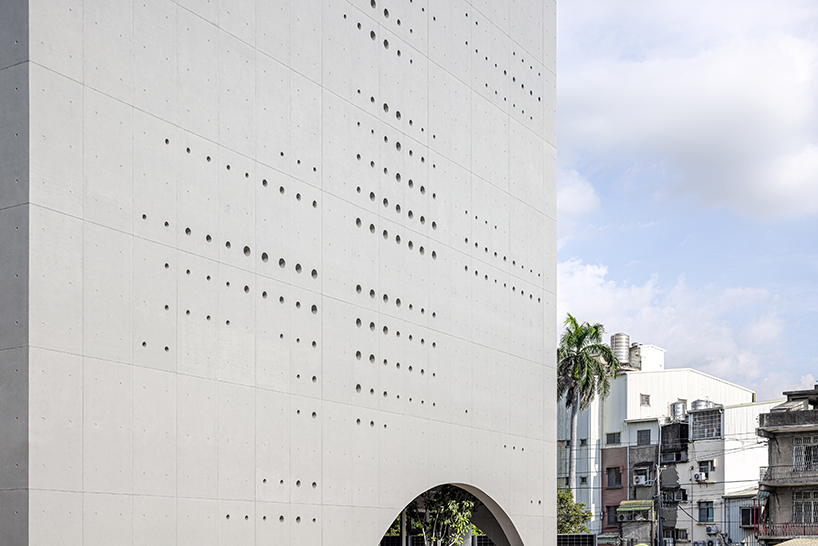
human scale in the monolithic mass
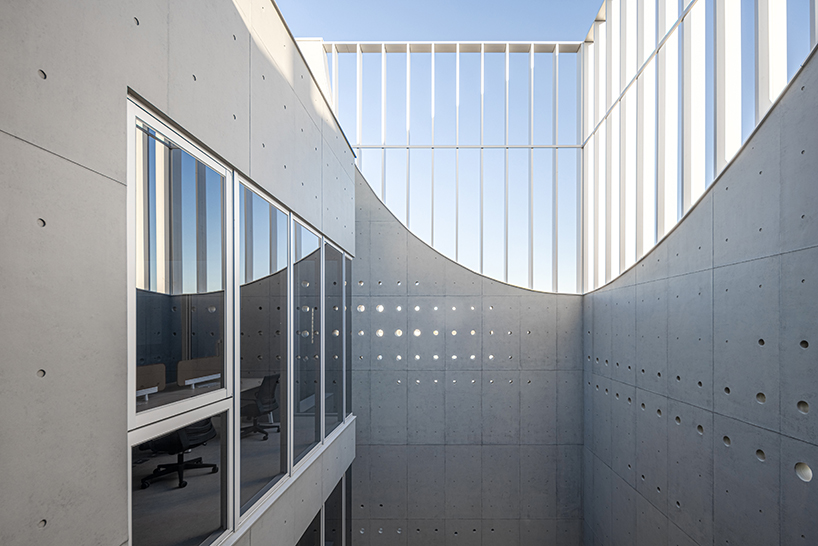
the atrium and the curving opening
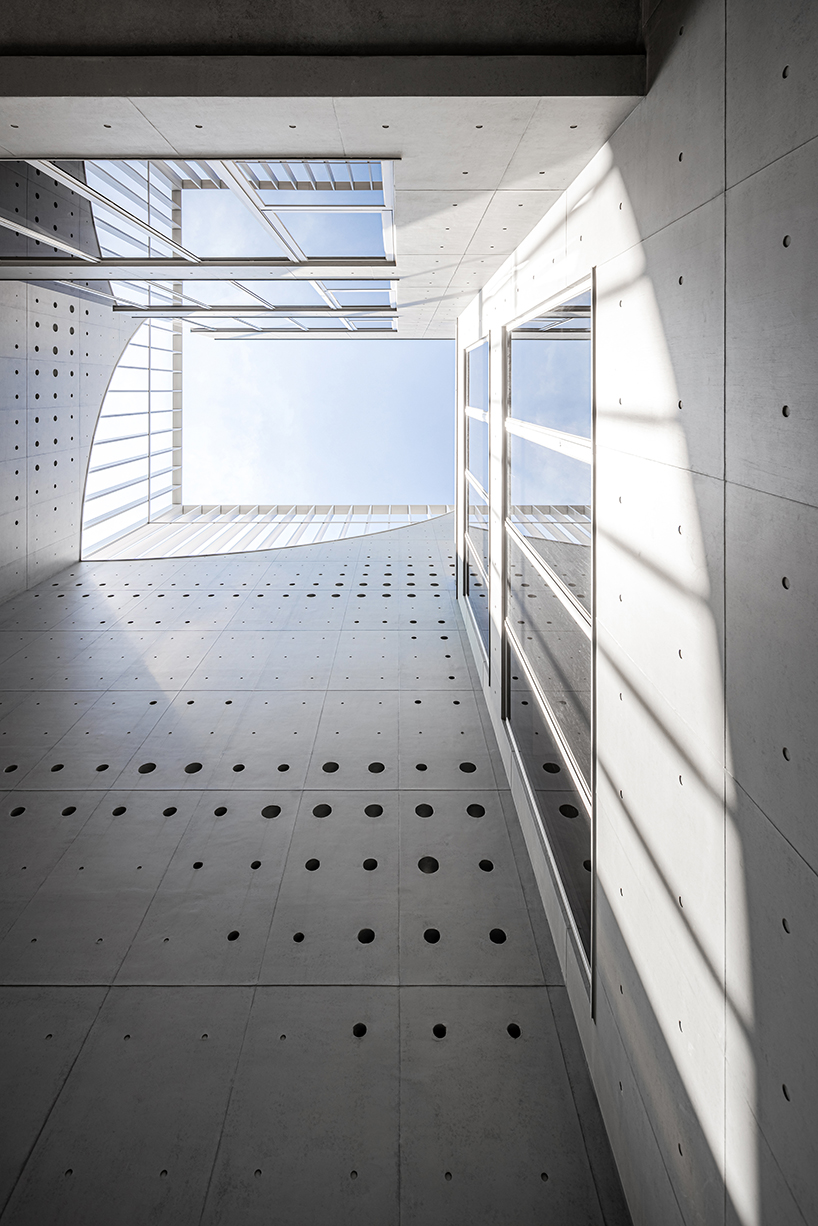
the rhythm of light
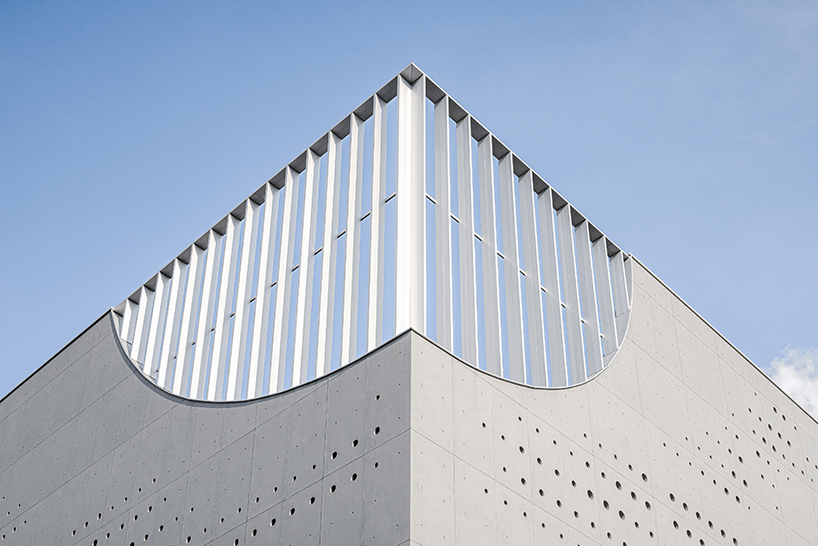
curving motifs across the facade echo the celestial movement of the sun

