Share
Or
https://www.archdaily.com/1034123/hiwali-school-pk-inception
Area
Area of this architecture project
Area:
355 m²
Year
Completion year of this architecture project
Year:
Photographs
Lead Architects:
Pooja Khairnar
Text description provided by the architects. Hiwali is a small rural settlement of about 25 farming households, located deep in the Satmala mountain range, around 70 km from Nashik city. Set in the hilly terrain of the Western Ghats, it is one of the remote communities. The existing primary school currently operates in a temporary shelter. Give Welfare Organization and Armstrong Robotics & Technologies have initiated building a school. The site, at the top of terraced farmland, is accessible via a 50-foot hike from the village road. The site is a narrow strip, bordered by a mountain on the northwest and terraced farming slopes on the southeast.


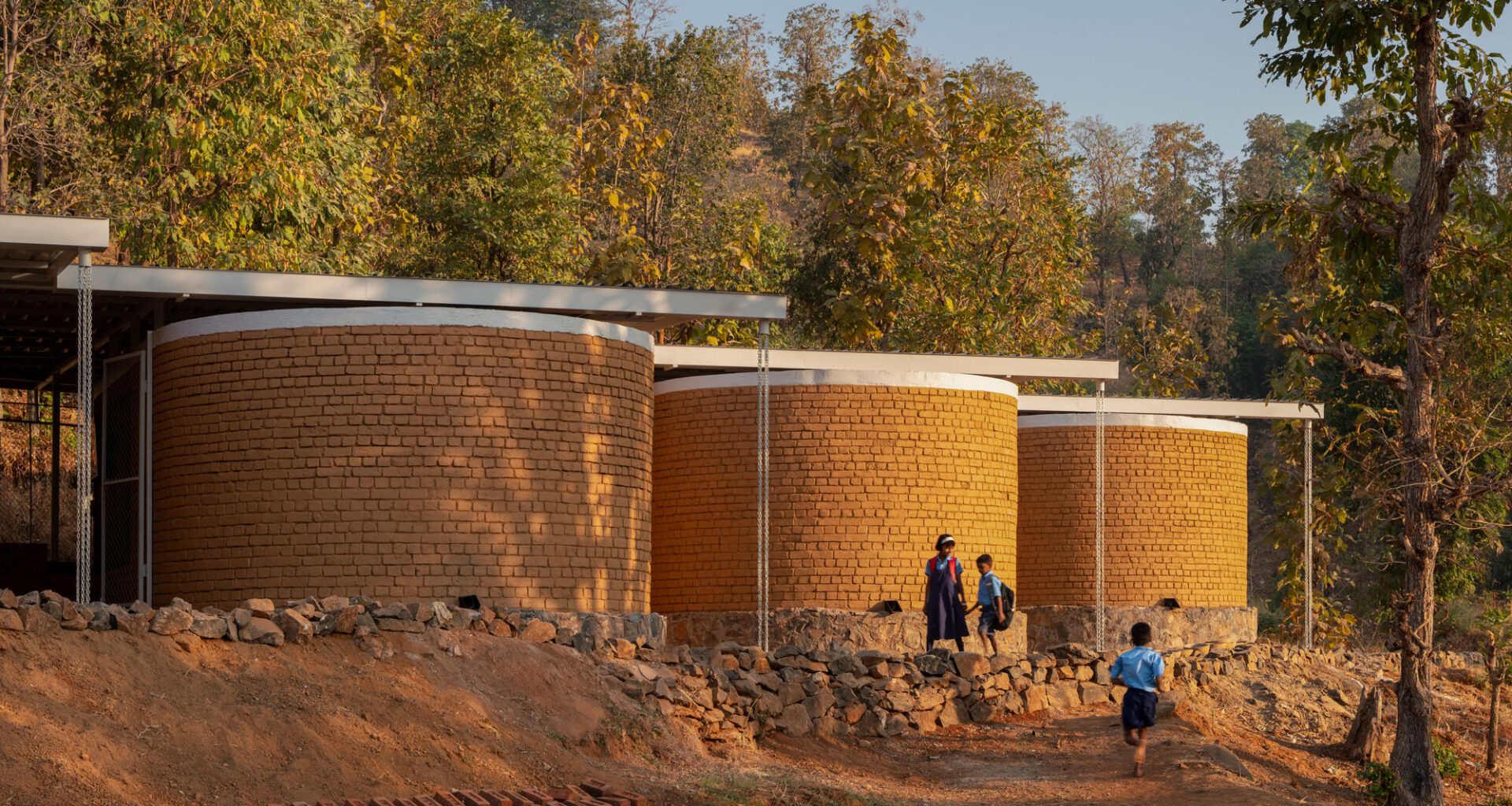
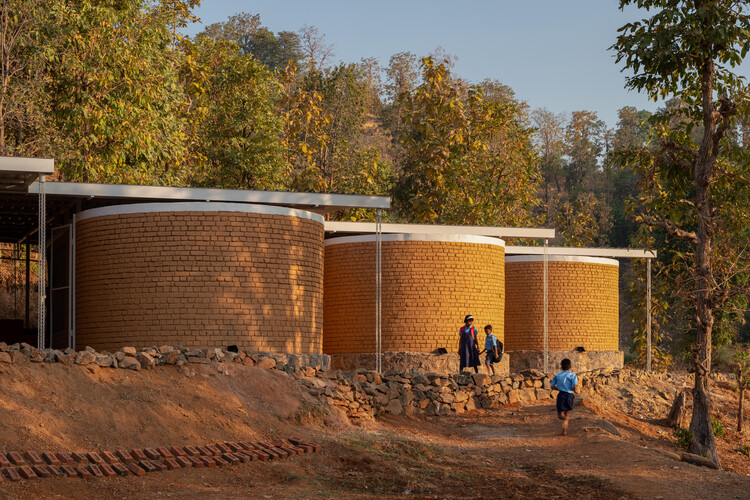

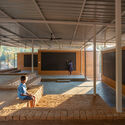
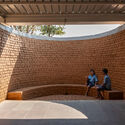
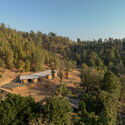
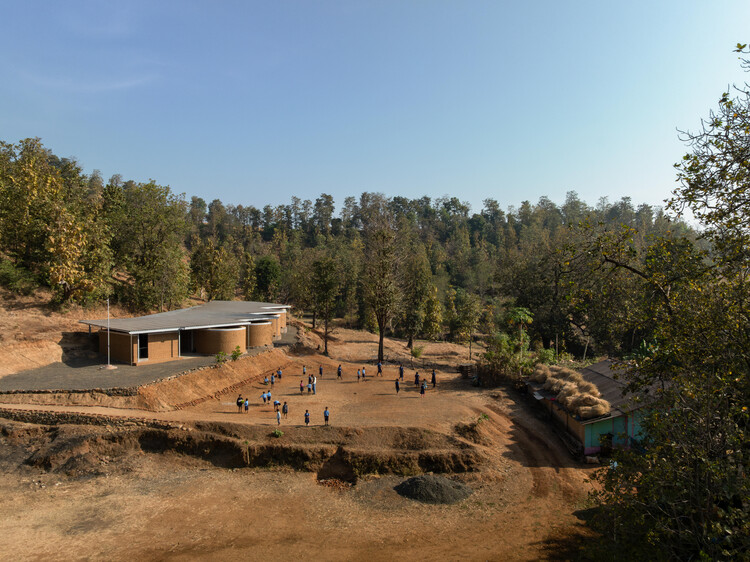 © Pranit Bora Studio
© Pranit Bora Studio