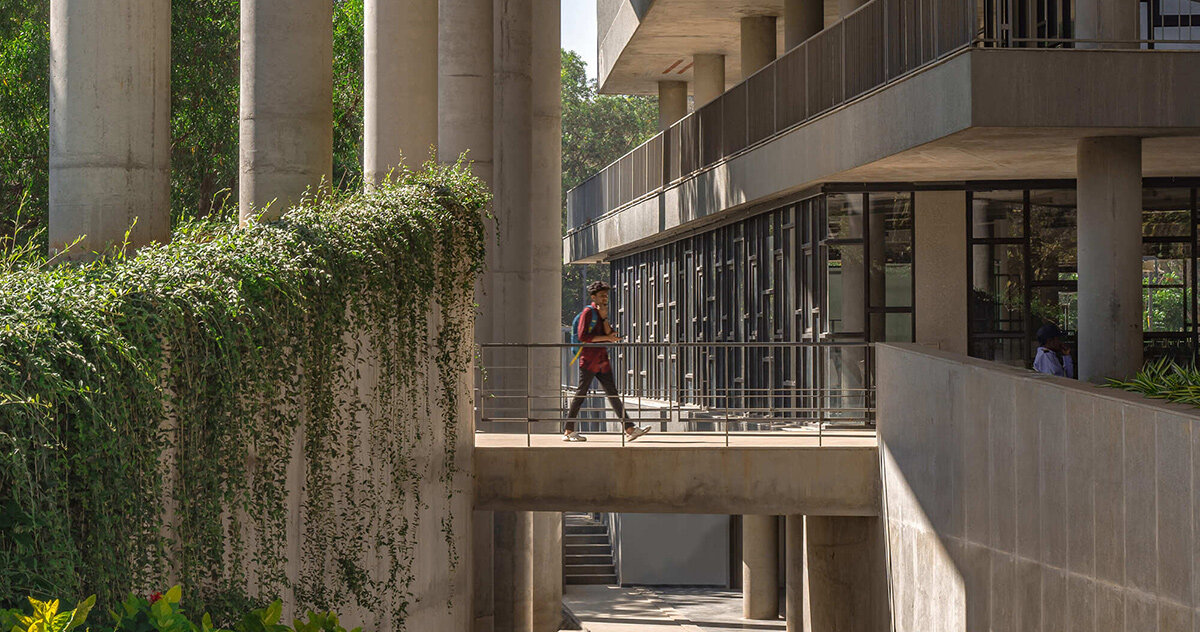An Open and Democratic Design
A new library for Sir M. Visvesvaraya Institute of Technology (SMVIT) in Bangalore, India has completed with architecture by locally-based Cadence Architects. With its monumental presence and exposed concrete structure atop an array of pilotis, the building establishes a strong landmark at the heart of the engineering university’s masterplan. The SMVIT Library is sited along a main road between the hostel buildings and academic blocks, and will soon overlook a central plaza which is soon to be completed, creating a natural gathering point for faculty and students.
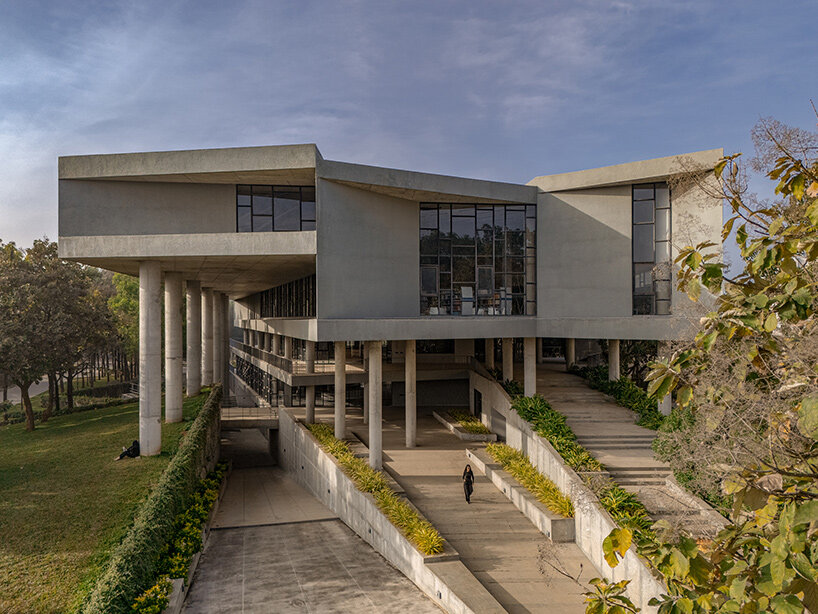
images © Atik Bheda
a gathering hub for smvit
Cadence Architects shapes the library to encourage interaction across the SMVIT campus. The building does not read as a solitary monument but as an active connector. Its floorplan invites movement throughout and around the structure which, as the architects note, supports the university’s call for a democratic, inclusive hub.
The heavy concrete volume is elevated over the ground plane atop a series of columns, its footprint planned as a careful response to the site’s mature trees, weaving the building into its natural setting. Broad pedestrian paths pass through and along the structure, enhancing its role as both a destination and a thoroughfare within the campus.
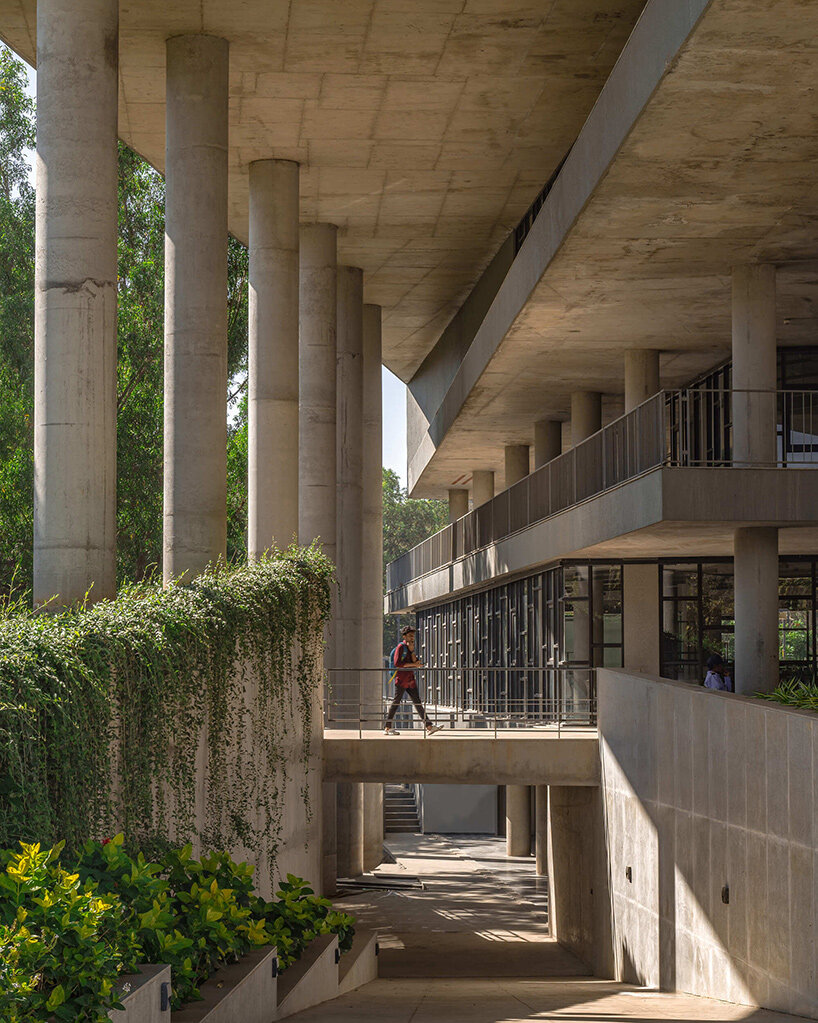
the heavy concrete volume is elevated over the ground plane atop a series of columns
cadence architects’ sectional complexity
Concrete gives Cadence Architects’ SMVIT Library a sense of permanence and strength, while the building’s porosity and layered volumes maintain a welcoming atmosphere. The design team balances solidity with openness, ensuring the library feels at once grounded and responsive to sunlight and breezes.
Inside, sectional shifts create a mix of intimate reading alcoves and generous communal zones. The interplay of volumes supports focused study as well as collaboration, further embodying the architecture’s flexible and democratic spirit.
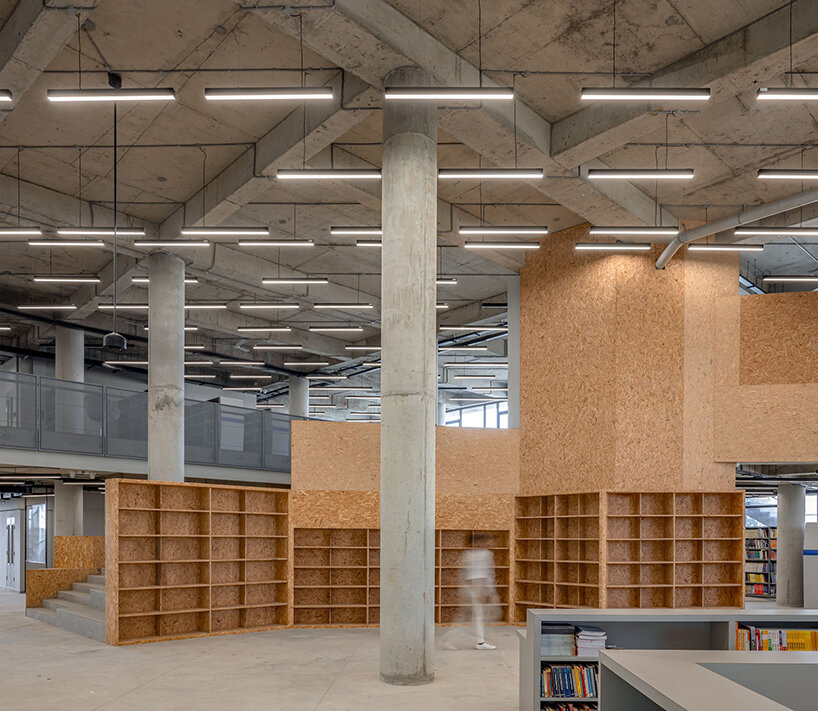
locally-based firm Cadence Architects designed the building as a gathering hub
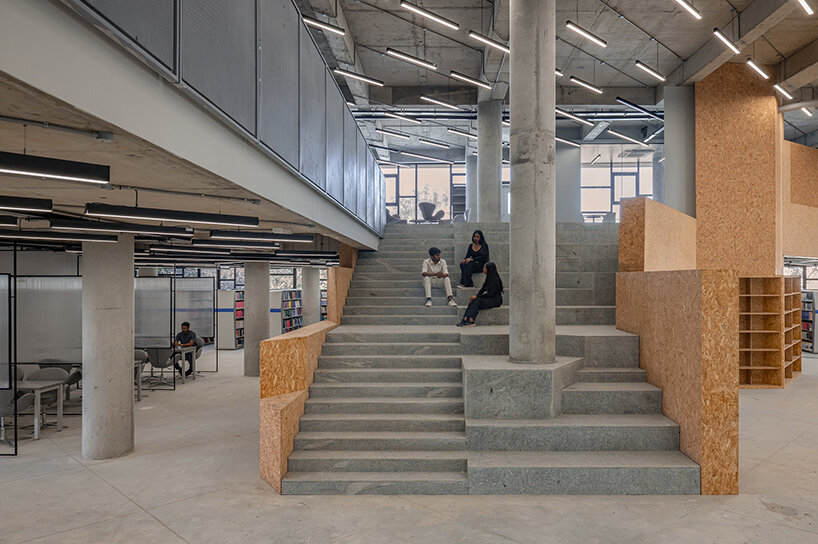
interior spaces range from quiet reading nooks to open communal zones
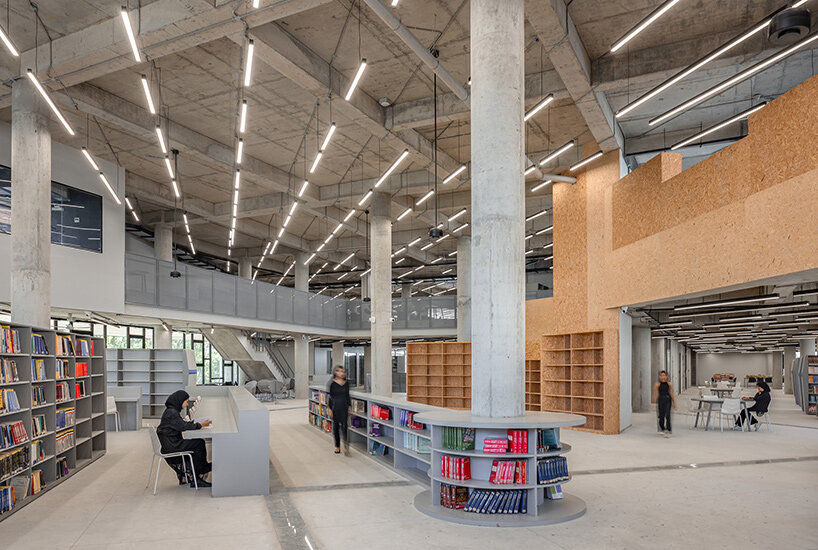
the design encourages interaction and collaboration across disciplines

