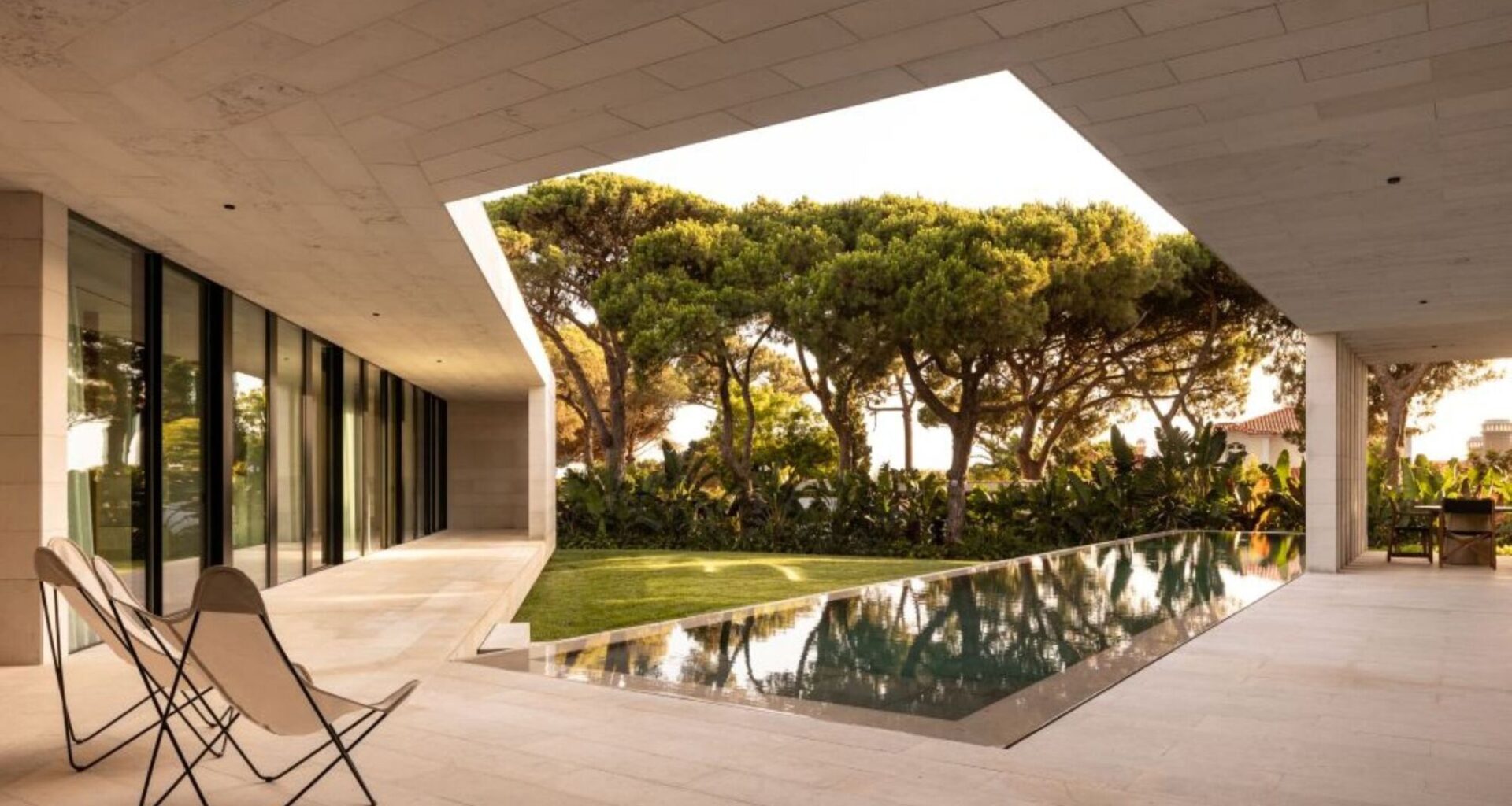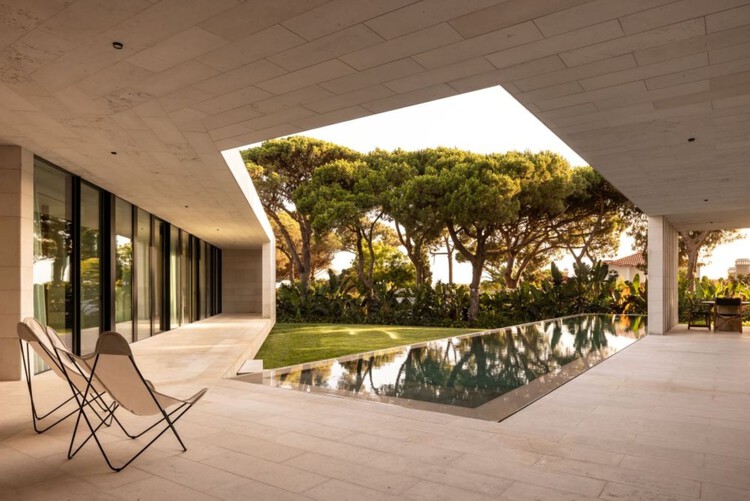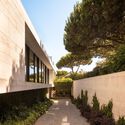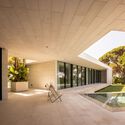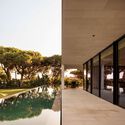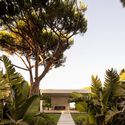Share
Or
https://www.archdaily.com/1034208/v-house-joao-tiago-aguiar-arquitectos
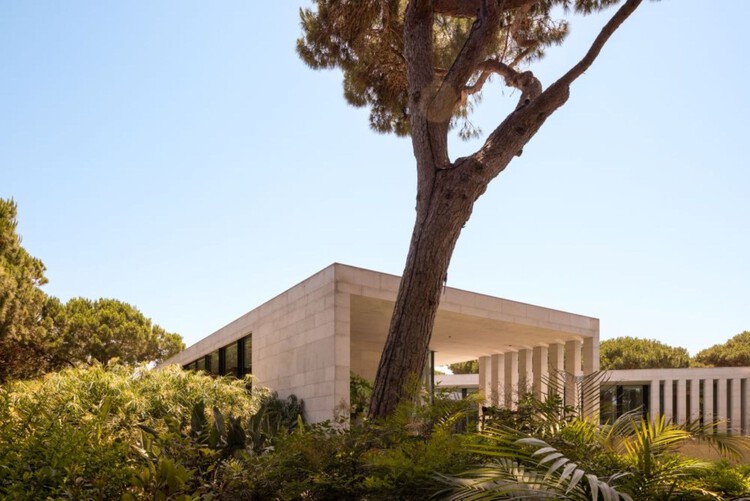 © Francisco Nogueira
© Francisco Nogueira
Text description provided by the architects. The V house is a paradigmatic example of the pursuit of a sensitive integration between architecture and nature, where form and materials organically intertwine with the surrounding context. Organised in a “V” plan, the house is composed of rectilinear volumes that, protecting themselves from the prevailing north and northwest winds, open generously to the south, embracing the garden and the distant sea. This volumetric arrangement ensures privacy and fluidity while creating an aesthetic and functional unity that transcends mere formal composition.


