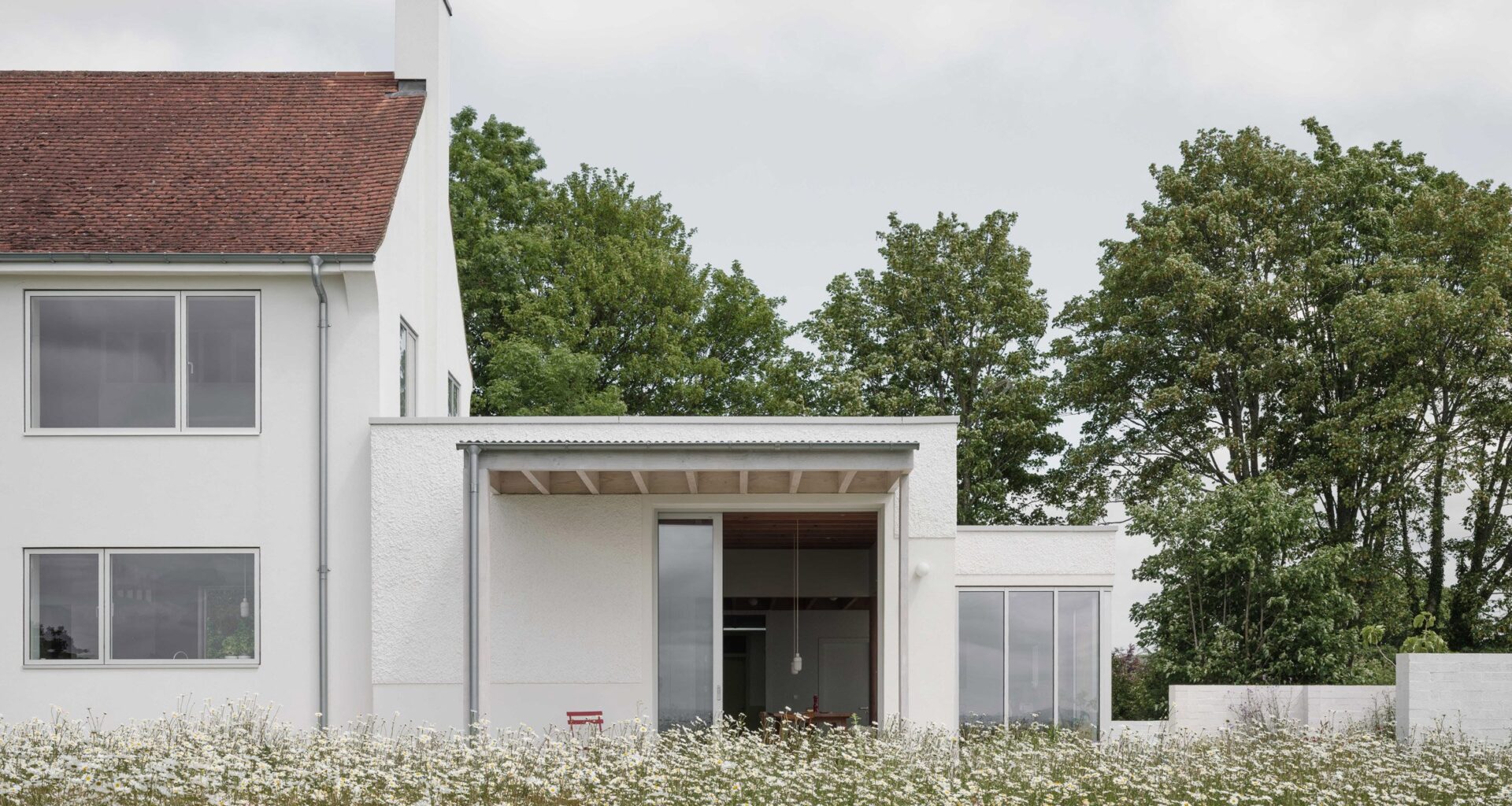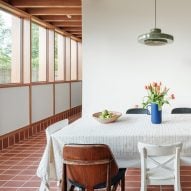British architecture studio Medium has completed its renovation of Hearth House, a 1950s country home in Surrey, bringing clarity to a series of hotchpotch extensions.
Nestled in the Surrey Hills National Landscape, the original two-storey pitched home had been gradually expanded with a cluster of single-storey rectilinear blocks, which suffered from poor thermal performance and a disjointed layout.
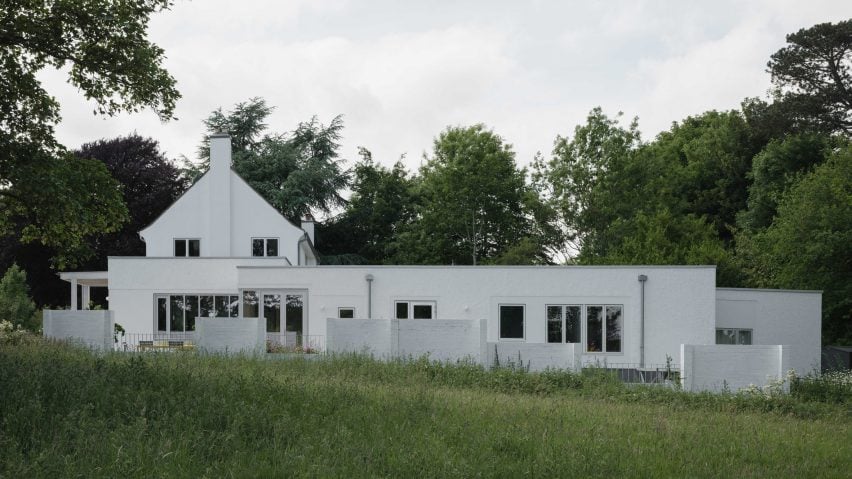 Medium has renovated a 1950s country house in Surrey
Medium has renovated a 1950s country house in Surrey
Medium has renovated the home to unify it with these previous additions, keeping as much of the existing fabric as possible and cloaking the whole exterior with smooth and roughcast white renders.
The studio has also reduced the home’s total floor area by 17 square metres, in a process of consolidation that director Benjamin Wells describes as making each room “work harder”.
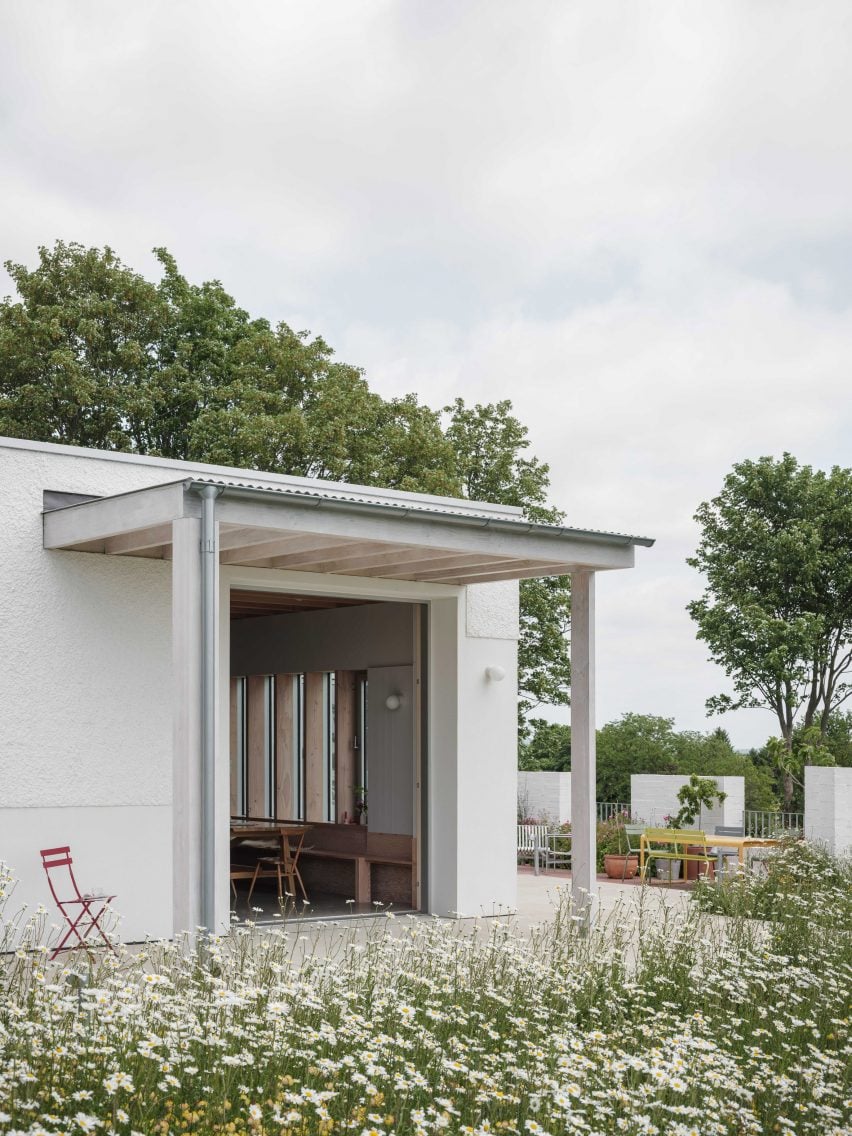 The studio sought to unite its cluster of single-storey extensions
The studio sought to unite its cluster of single-storey extensions
“From the outset, the project aimed to retain as much of the existing building as possible while completely transforming how it functions as a family home,” he told Dezeen.
“It aims to blur the lines between the original house and the new extension, so that it reads as a consistent and complete composition rather than an endlessly extended one,” added Wells.
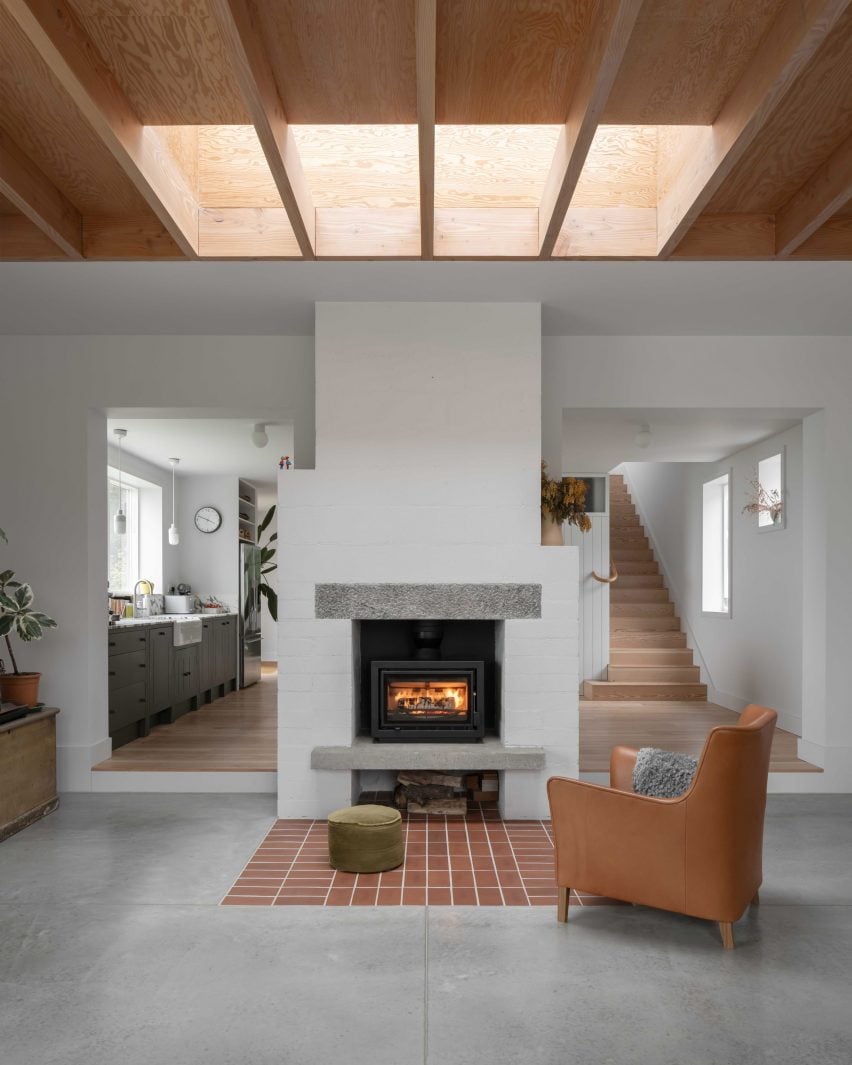 The home has an L-shaped plan
The home has an L-shaped plan
The L-shaped layout of Hearth House comprises the original cottage to the west and a series of single-storey extensions to the north, which were previously poorly connected to both each other and the home’s garden.
To resolve this, Medium transformed the area where the two meet into a dining hall, which “pinwheels” around a timber column and has a Douglas fir ceiling.
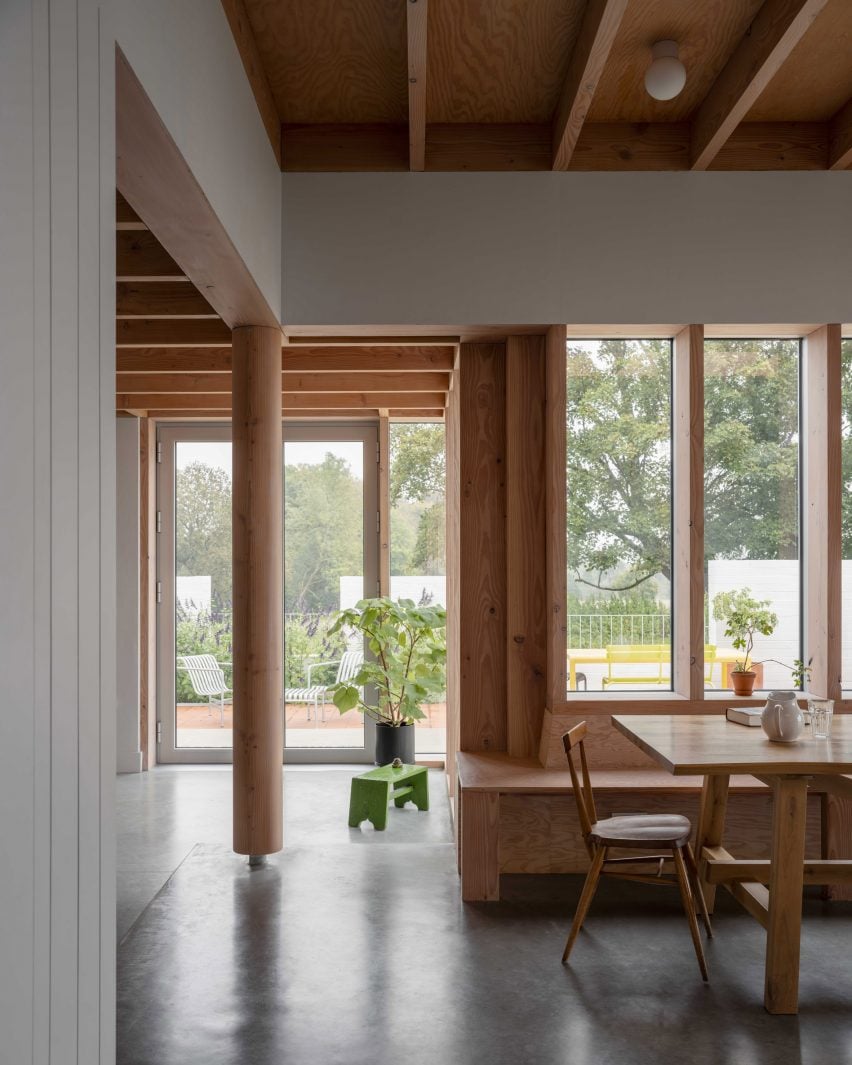 A dining area overlooks the garden
A dining area overlooks the garden
Overlooking the garden through large windows, this dining area faces a small sitting area organised around the hearth framed by white-painted masonry. The hearth, which gives the home its name, was previously blocked up.
To the south, the dining area opens out onto a patio sheltered by a large timber canopy that frames views of a neighbouring wildflower garden, while to the east, a garden is sheltered by sections of white-painted brick wall.
Delve Architects transforms pair of houses with light-filled extensions
“We reinstated the hearth but mirrored it to face the new dining hall, so that it becomes the centre of the new home around which the dining room and kitchen connect,” Wells said.
“The original chimney can be glimpsed through a roof light over the hearth while sitting in front of the fire, connecting the new hall with the existing house,” he added.
“A central aim of the project was to strengthen the connections between the house and the garden, which is done through framed views, extended thresholds and several external ‘rooms’.”
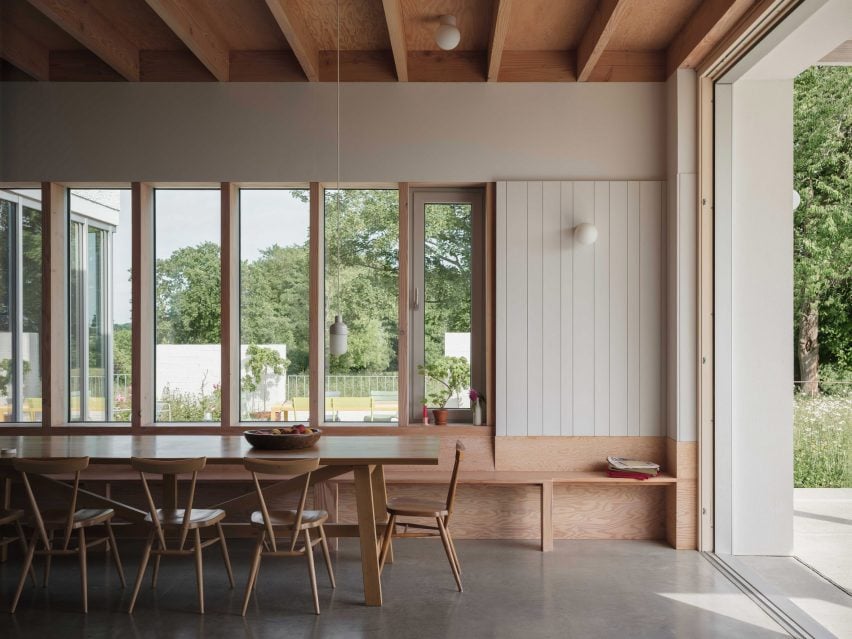 Timber offcuts were used to create bespoke furnishings
Timber offcuts were used to create bespoke furnishings
In addition to upgrading the insulation of Hearth House, Medium rendered it externally with a mixture of smooth and roughcast finishes, which Wells describes as creating a “consistent but layered composition”.
Throughout the interiors, timber offcuts were used to create bespoke fittings, including the dining room benches, wardrobes and shelving.
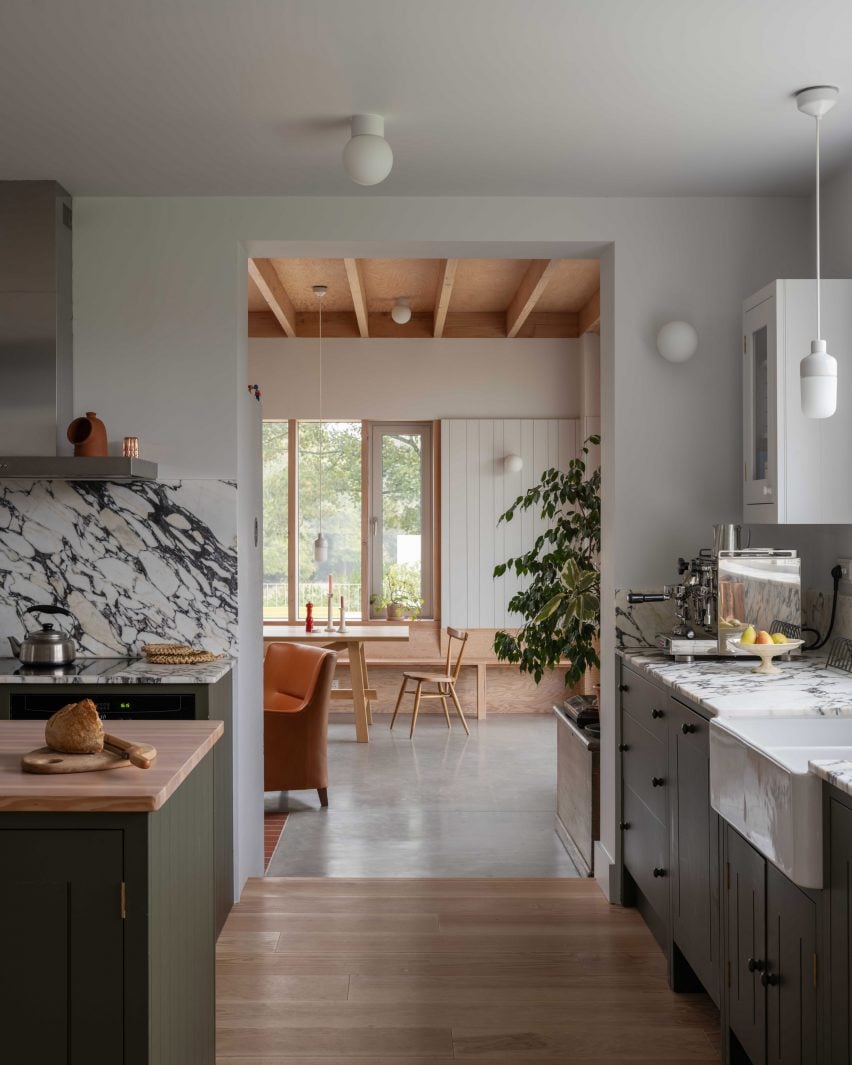 A ceiling of Douglas fir features in the dining room
A ceiling of Douglas fir features in the dining room
Elsewhere in Surrey, local studio Delve Architects recently extended a neighbouring pair of semi-detached homes, adding glazed garden rooms that open up their previously dark and cramped kitchens.
Rural Office also recently created an Arts and Crafts-informed home in the county, while Oliver Leech Architects created the Butterfly House that offers a “new model for assisted living”.
The photography is by Rory Gaylor unless otherwise stated.

