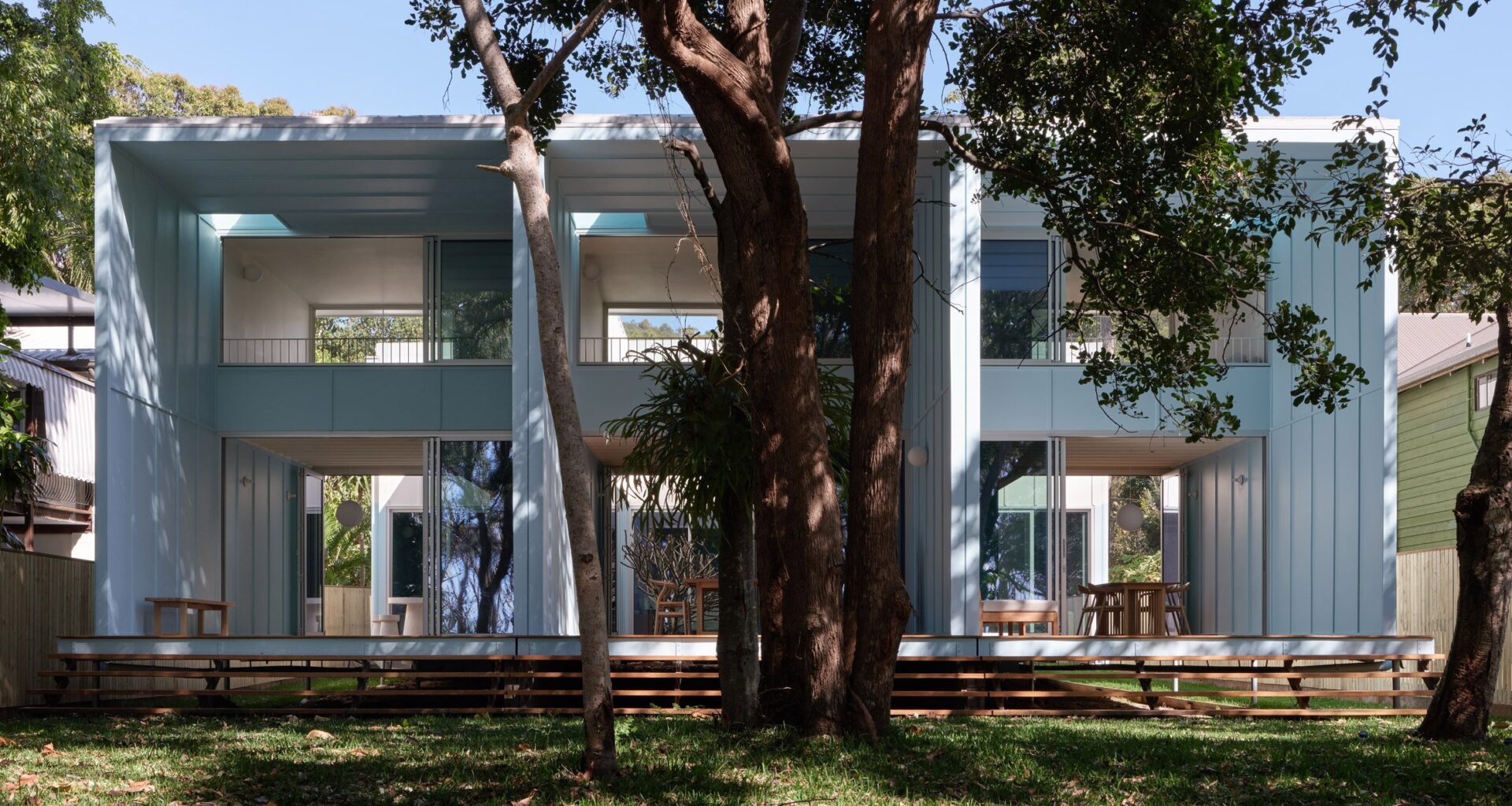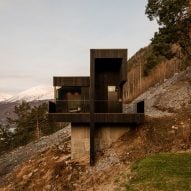Prefabrication specialist Blok Modular has worked with Australian architecture studio Vokes and Peters to create Blok Three Sisters, a trio of prefabricated holiday homes on North Stradbroke Island in Queensland.
The row of houses was designed by Vokes and Peters for three sisters who spent childhood holidays on the site near Brisbane, and wanted to continue these shared vacations with their own extended families.
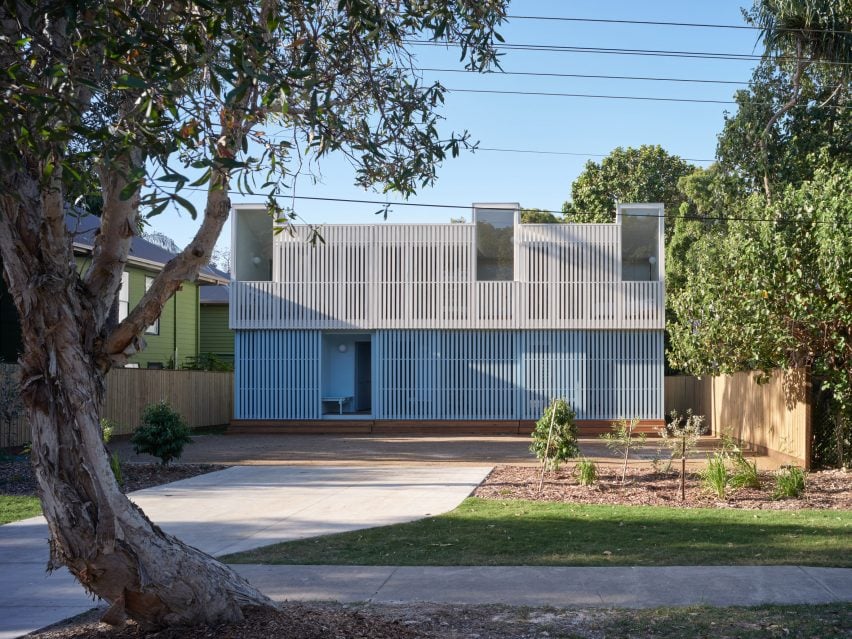 Blok Three Sisters is a trio of holiday homes in Queensland
Blok Three Sisters is a trio of holiday homes in Queensland
Blok Three Sisters was prefabricated in Blok Modular’s Brisbane factory before being craned onto the site and assembled by a local builder.
The project has been longlisted in the housing category of Dezeen Awards 2025.
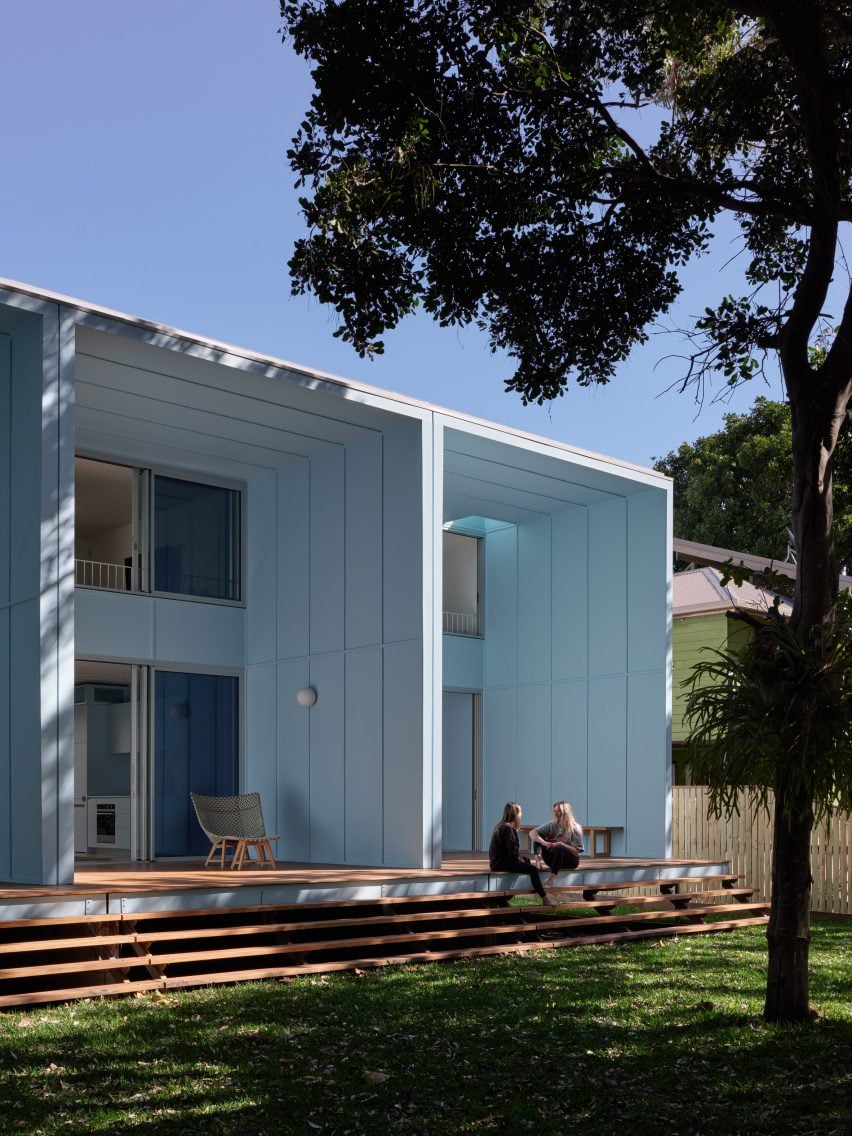 The project was designed for three sisters
The project was designed for three sisters
Each house has an identical layout. To accommodate each family as they age and also comfortably host older relatives, the ground floor of each one can operate as a standalone step-free apartment.
A front bedroom in each home is separated from the rear social spaces by a small courtyard garden with a small timber deck.
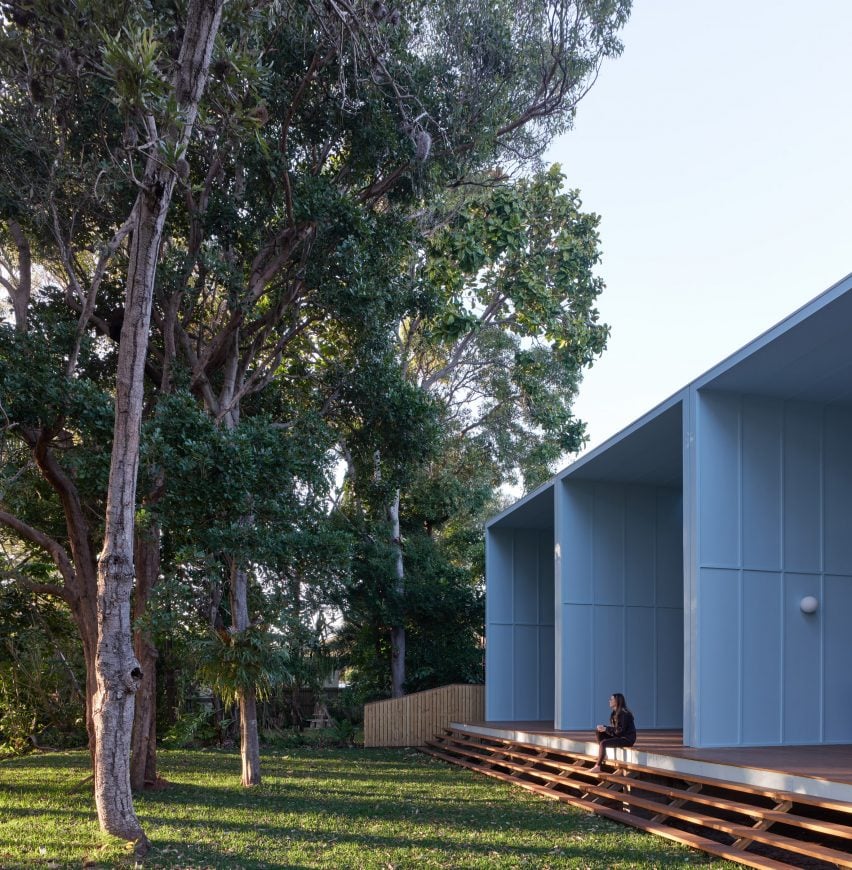 The homes were prefabricated
The homes were prefabricated
“Individually, the houses are designed with agility and flexibility in mind, in anticipation of the adapting and evolving household population and demands on them to accommodate change in family dynamics,” said Vokes and Peters.
“As buildings, the terrace houses become repositories of shared holiday memories and record family life and the passing of time,” it added.
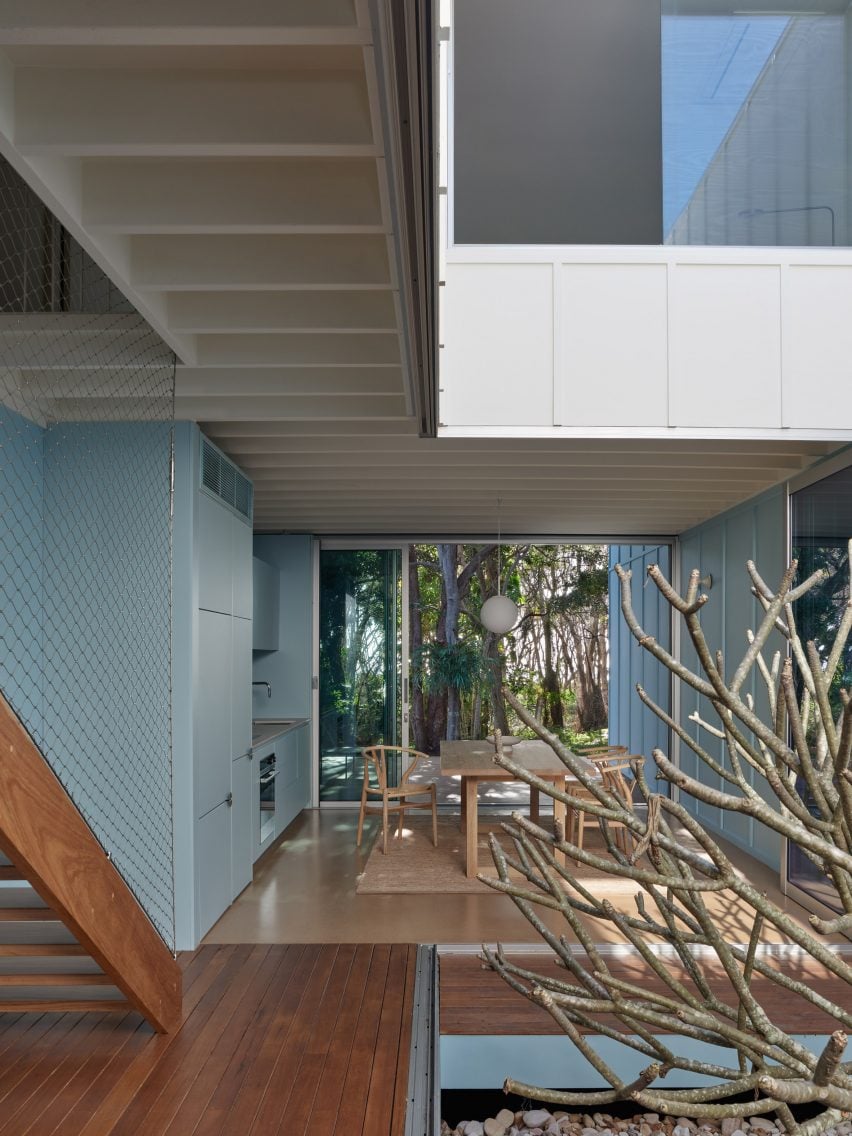 Courtyards separate the social spaces from the bedrooms
Courtyards separate the social spaces from the bedrooms
On the first floor of the homes, two additional bedrooms are located alongside a skylit bathroom. One of these bedrooms overlooks the central courtyard, while the other looks out to the street through a large window.
For privacy, the front facades have high-level windows and are lined with screens of white timber planks. These screens incorporate sliding doors that open into porches.
Office Inainn models prefabricated Norwegian house on slate
At the rear of the site, each home opens into a double-height portico set within a deep opening lined in white fibre-cement panels and decked with timber.
These porches offer a sheltered and private space to look across a shared garden hugged by large trees, which each home can access via a set of wide timber steps.
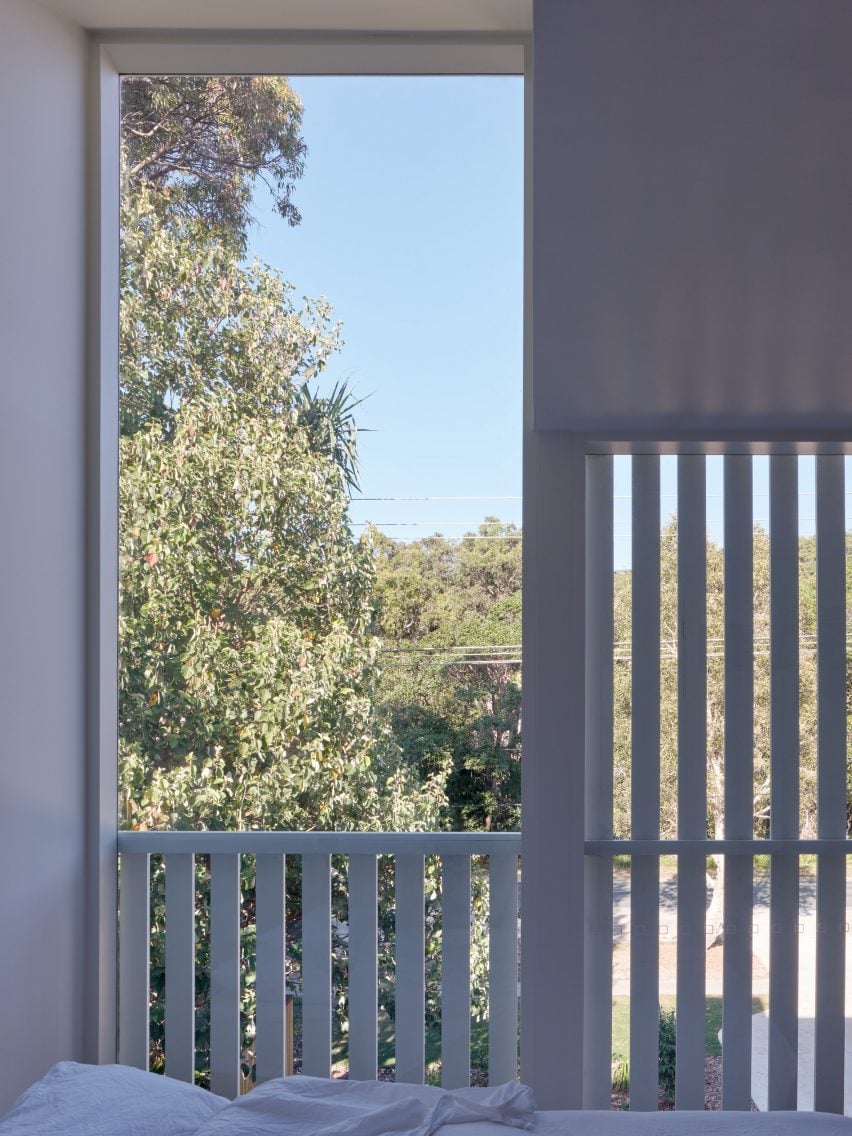 Privacy screens line the front elevations
Privacy screens line the front elevations
The dining and kitchen areas of Blok Three Sisters open onto this portico and garden through full-height sliding glass doors, while above, an elevated living area features sliding windows that offer a vantage across the Pacific Ocean.
“As an archetypal spatial device, the garden gathers the sensory delights of the setting alongside day-to-day domestic rituals,” said the studio.
“The taste of the salty onshore breeze, the clarity of moonlight on the fibro, the echo of the crashing waves, the scent of native jasmine, the restorative feeling of deep shade in summer,” it added.
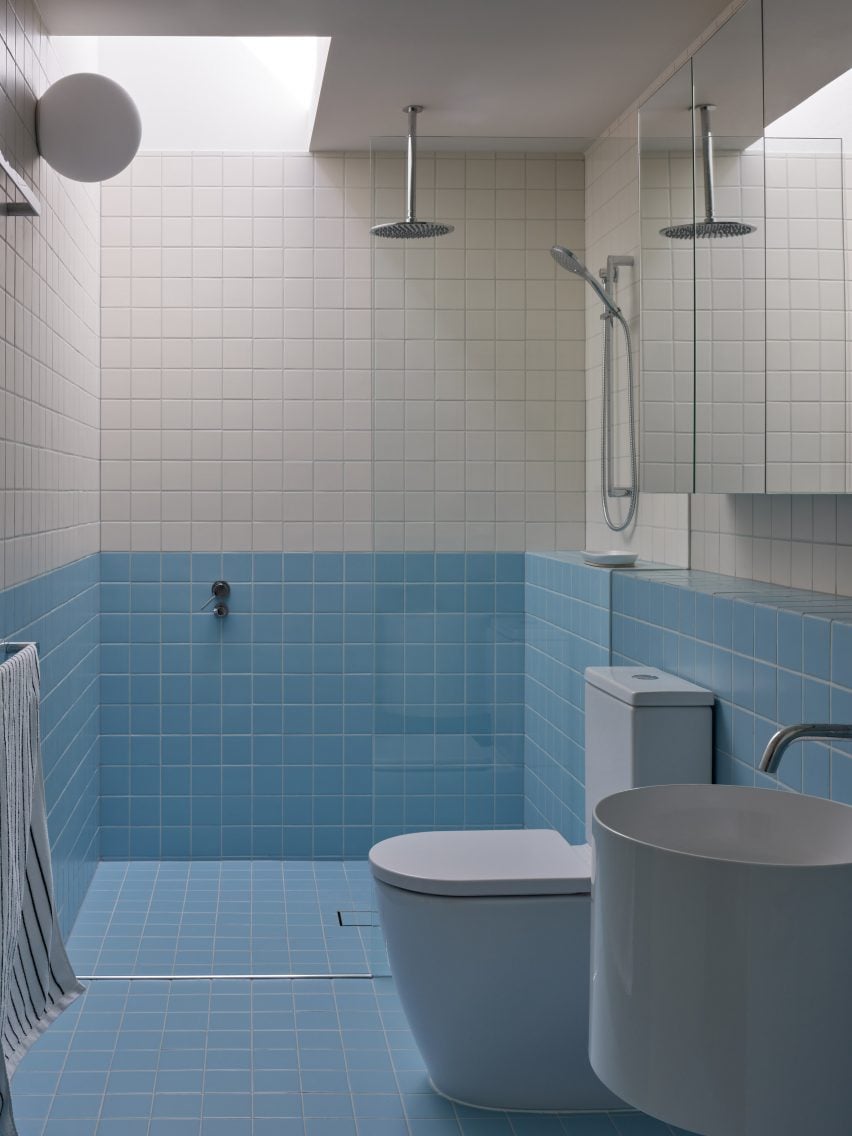 The homes feature skylit bathrooms
The homes feature skylit bathrooms
Other prefabricated housing projects recently featured on Dezeen include SuperBungalows on Marathon in Los Angeles by SuperLA, a block of nine apartments made from mass timber, and a Norwegian house by Office Inainn that is modelled on slate.
The photography is by Christopher Frederick Jones.

