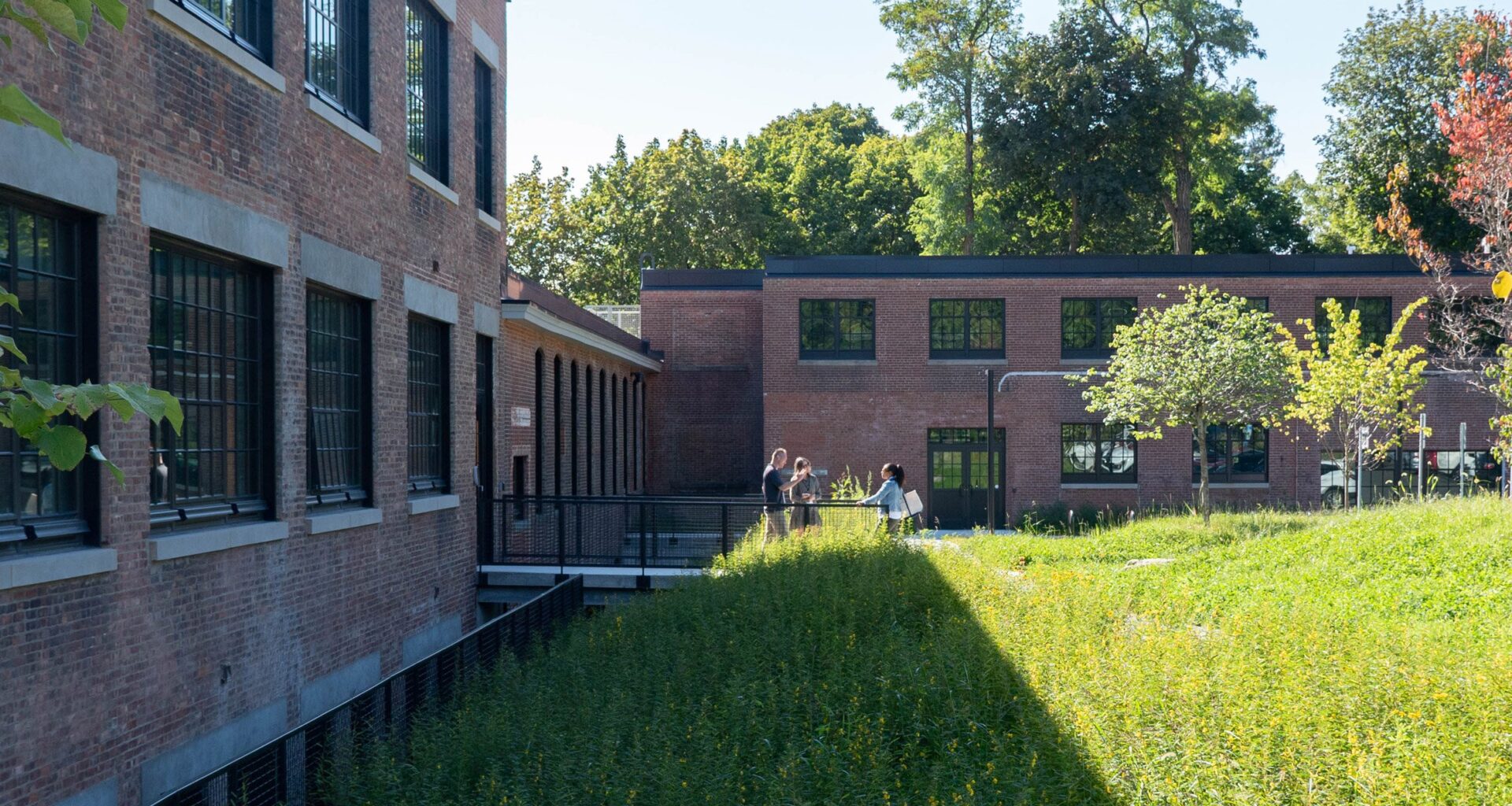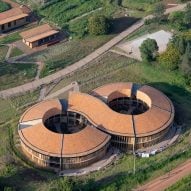International studio MASS Design Group renovated and adapted six derelict factory buildings into a mixed-use community hub in New York’s Hudson Valley.
The new Scenic Hudson Northside Hub was completed this summer, revitalising the former Standard Gage Factory in Poughkeepsie, New York.
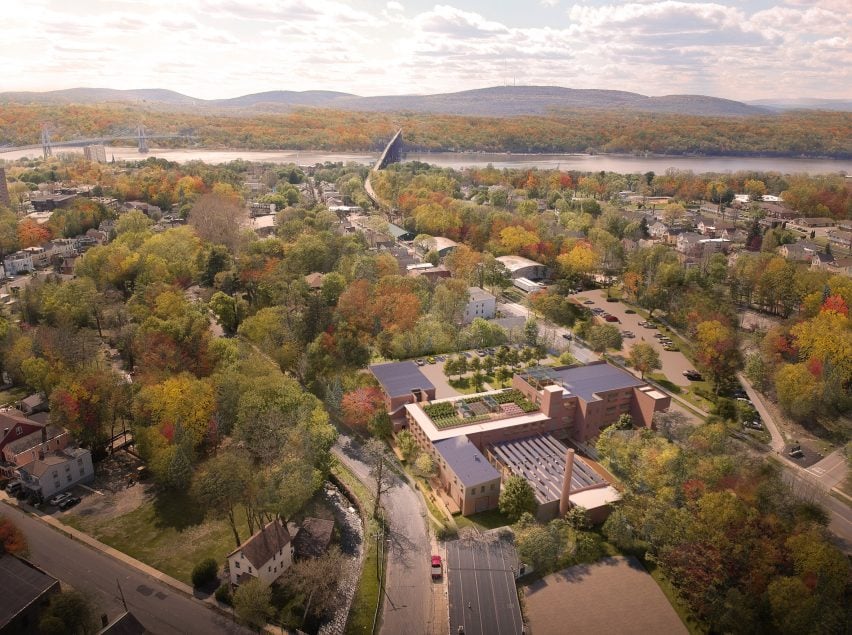 The new Scenic Hudson Northside Hub revitalised an old factory
The new Scenic Hudson Northside Hub revitalised an old factory
“Scenic Hudson’s Northside Hub represents MASS’s commitment to adaptive re-use as the lowest carbon approach to development,” said MASS Design Group principal and project lead Justin Brown. “It exemplifies the practice of ‘Reduce, Reuse, Recycle,’ at the building and urban scale.”
The 120-year-old factory had sat empty for the better part of two decades before Scenic Hudson commissioned MASS to renovate six buildings, creating 15,000 square feet (1,393 square metres) of work, commercial and indoor and outdoor community gathering space.
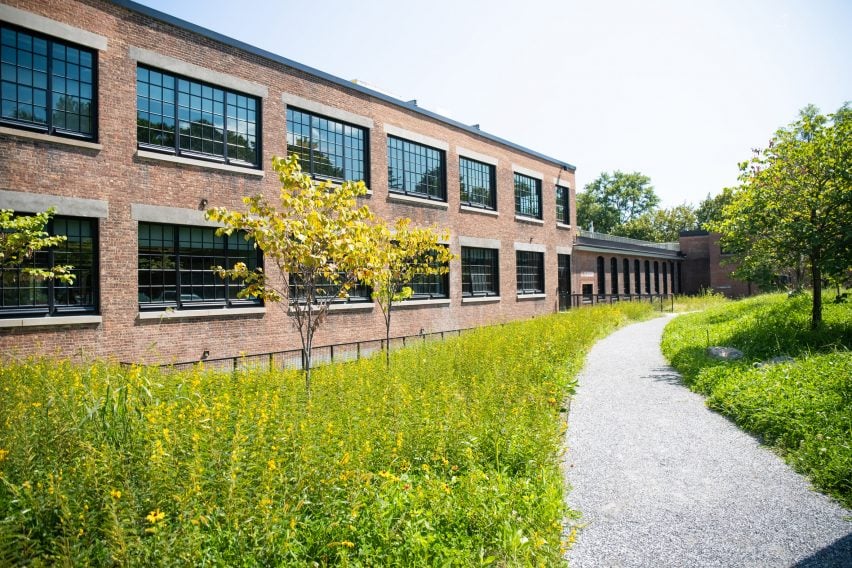 The project preserved over 85 per cent of the original brick building
The project preserved over 85 per cent of the original brick building
Set within three acres of new parkland, the project preserved over 85 per cent of the original brick building envelopes and nearly all of the superstructures, mass timber and concrete.
Listed on the National Register of Historic Places, the project is certified as a brownfield remediation site and a New York State Research and Development Authority carbon-neutral building.
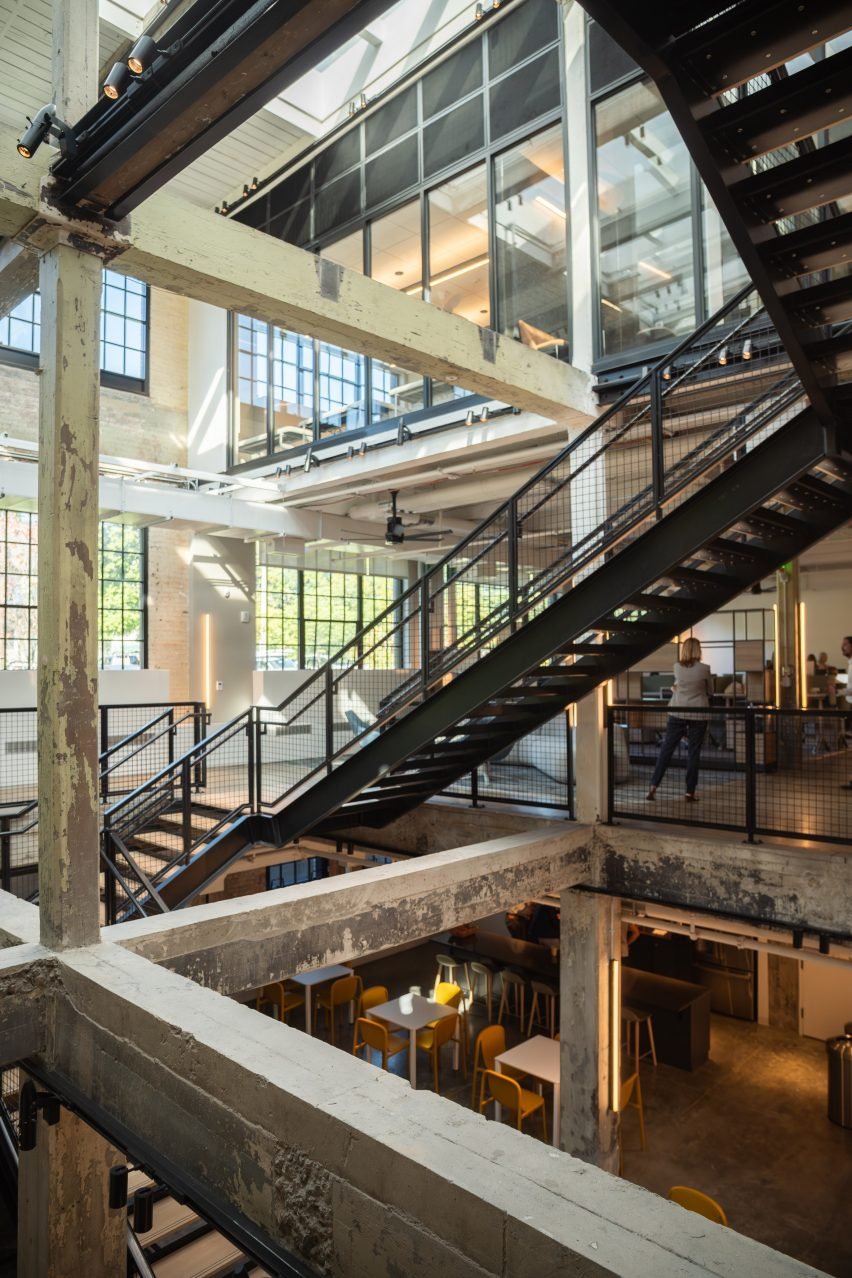 The largest building has three levels of workspace
The largest building has three levels of workspace
Originally constructed in 1920, the largest building – Building A – now holds three levels of workspace, a gallery, community meeting rooms and a cafe that opens to an exterior lawn for events.
Building B, the oldest on the site, was constructed with mass timber and masonry in 1910.
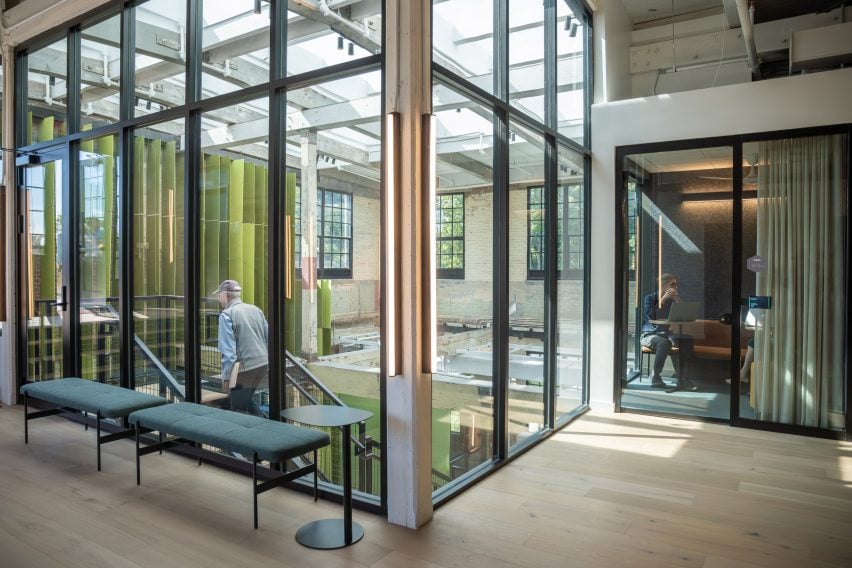 Multi-purpose spaces feature throughout the project
Multi-purpose spaces feature throughout the project
It now features a double-height auditorium and reception space with retractable, tiered seating and state-of-the-art projection displays. The team reinforced the roof to create a green roof and terrace overlooking a nearby creek.
Buildings C and D, both two stories, were renovated for future programming, such as a restaurant, workshop, office or retail tenant.
MASS Design Group uses earthen walls for Rwandan university campus
The project also included the renovation of a 5,000-square-foot (465-square-metre) open-air pavilion and its adjacent storage building.
A 50-foot-tall brick exhaust chimney stands over the buildings and outdoor spaces, with SGCO – for Standard Gage Company – painted on the bricks as a nod to its earlier use.
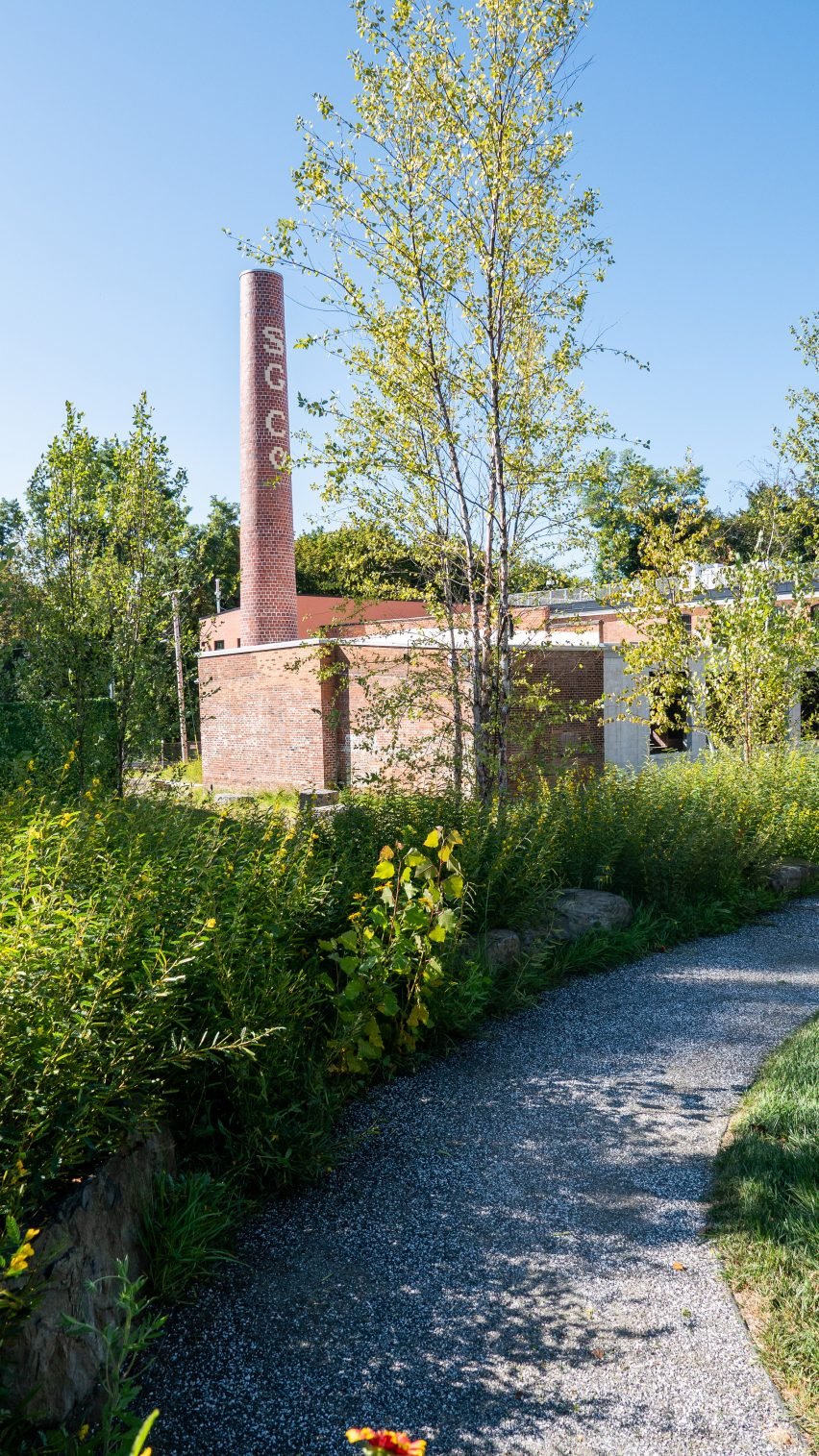 A 50-foot-tall brick exhaust chimney stands over the buildings
A 50-foot-tall brick exhaust chimney stands over the buildings
The site design was centred around the natural environment through onsite stormwater management, brownfield remediation, native plantings and biodiversity strategies.
Meanwhile, the buildings were adapted to be carbon-neutral with rooftop and parking shade photovoltaic arrays, a solar-powered fresh air system, climate-responsive systems and high-performance envelopes.
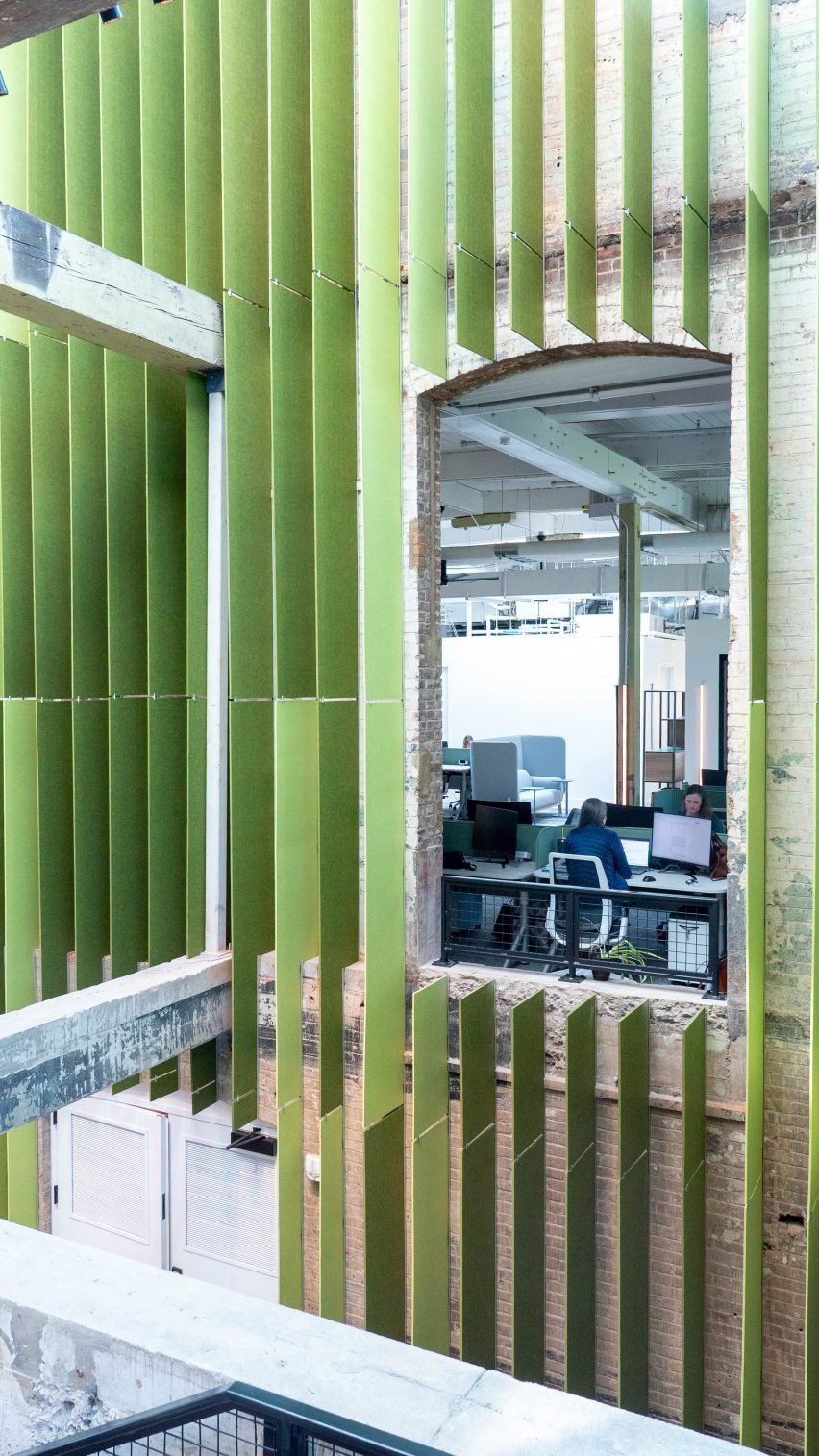 The buildings were adapted to be carbon neutral
The buildings were adapted to be carbon neutral
“By leveraging the embodied carbon costs that have already been paid by past generations, we can begin to think about buildings as carbon sinks, like plants with generative environmental benefits, rather than as carbon emitters whose harm we must mitigate,” Brown said.
As a non-profit headquartered in Boston, Mass., and Kigali, Rwanda, MASS Design Group has projects across many sectors and locations throughout the world.
Its designs span from a university building with rammed earth walls in Rwanda to a glass memorial for victims of gun violence that was on display at the Chicago Architecture Biennial in 2019.
The photography is by Scott G Morris courtesy of ScenicHudson.org.
Project credits:
Design architect and architect of record: MASS Design Group
MEP/FP (mechanical, electrical, plumbing, fire protection, telecom): Vanderweil Engineering
Sustainability: Transsolar
Envelope: Wiss, Janney, Elstner Associates, Inc. (WJE)
Civil engineering and structural engineering site: LaBella Associates
Landscape architect: Stoss Landscape Urbanism
Structural engineering base building: Silman (TYLin)
Structural engineering solar canopy: MKA
Lighting: Schwinghammer Lighting
Code and accessibility: Howe Engineers
Specifications: Friday Group
Acoustics and AV: WSDG
Photovoltaics: SunCommon II
Elevator: VDA
Brownfield remediation: PVEDI
Historic preservation: Heritage

