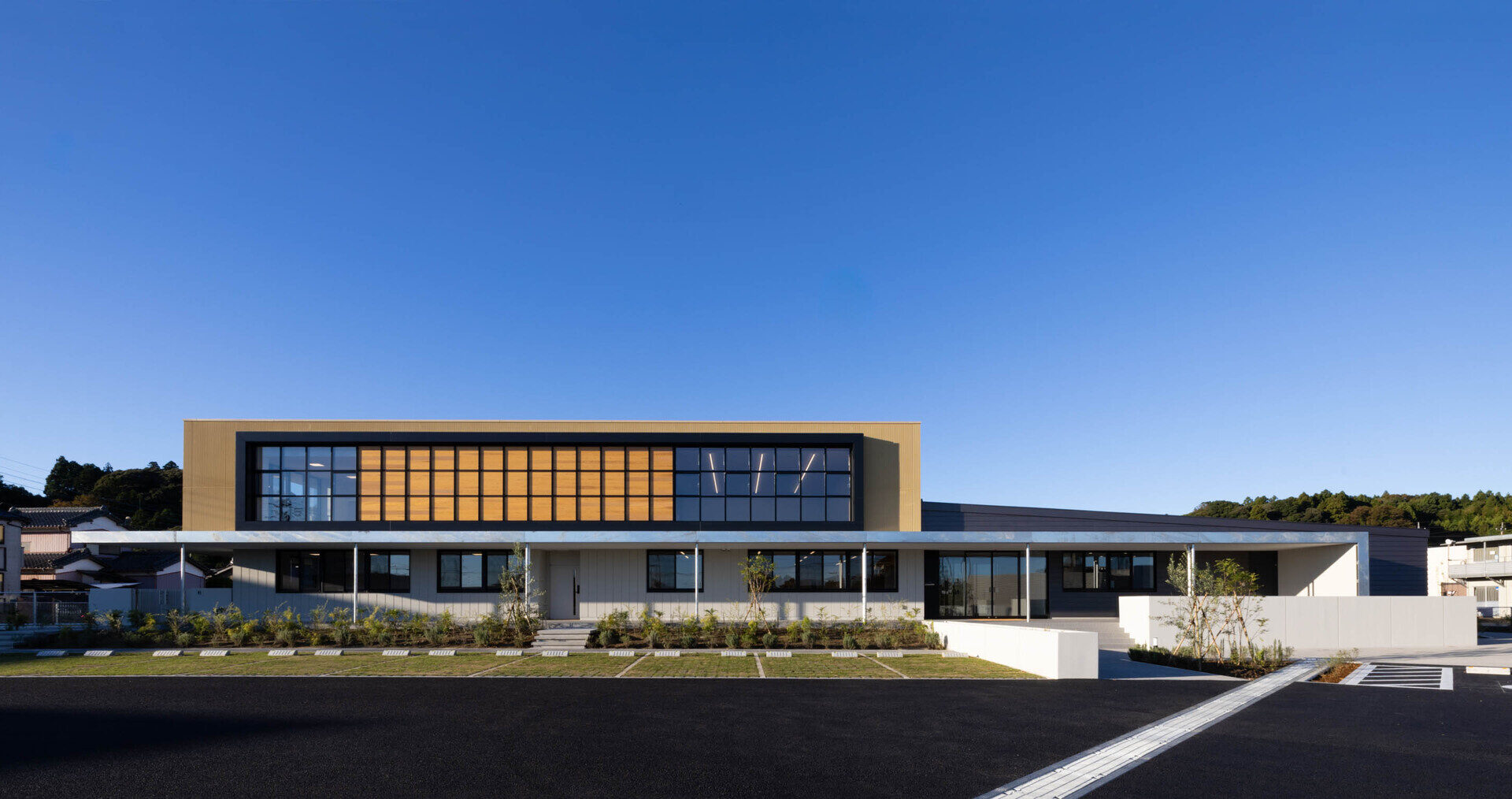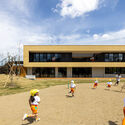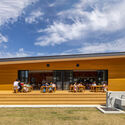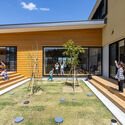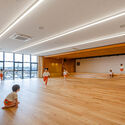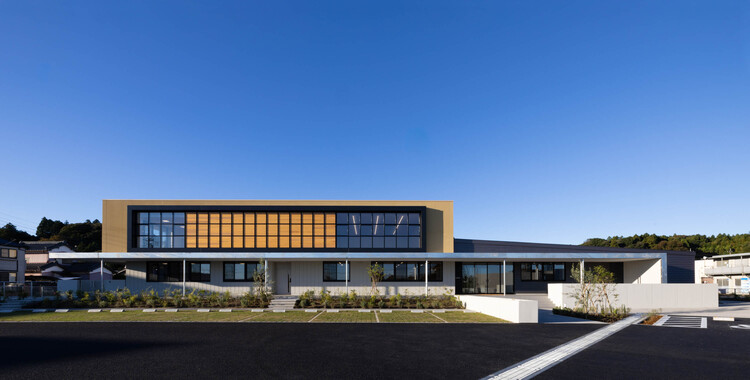 © Toshinari Soga ( studio BAUHAUS )
© Toshinari Soga ( studio BAUHAUS )
Share
Or
https://www.archdaily.com/1032366/sg-kindergarten-and-nursery-hibinosekkei-plus-youji-no-shiro-plus-kids-design-labo
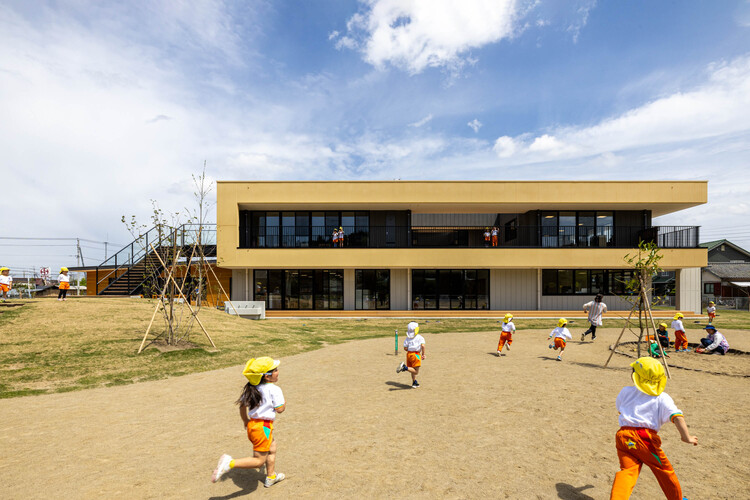 © Toshinari Soga ( studio BAUHAUS )
© Toshinari Soga ( studio BAUHAUS )
Text description provided by the architects. The new SG Kindergarten and Nursery was constructed by the consolidation and privatization of four dilapidated public preschools in Katori City, Chiba Prefecture. The area has been known as a hub of cultural exchange that prospered due to the waterway transportation across the Tone River during the Edo period. The distinct building type, Machiya (traditional townhouse), and townscapes from that specific period have been carefully preserved and designated as a Preservation District for Groups of Historic Buildings.


