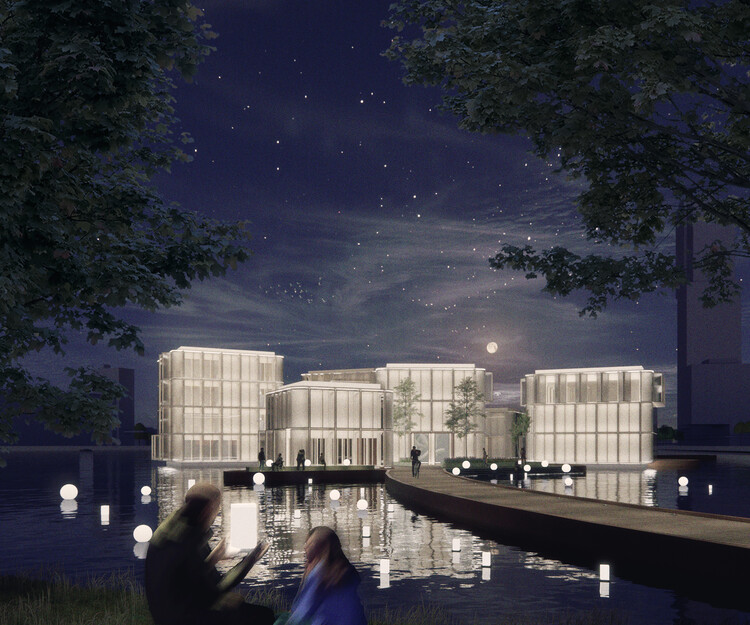 1st Prize Winner: Our Light. Image Courtesy of Buildner
1st Prize Winner: Our Light. Image Courtesy of Buildner
Share
Or
https://www.archdaily.com/1034697/top-designs-revealed-in-buildners-fourth-annual-hospice-home-for-the-terminally-ill-competition
Buildner has announced the results of its fourth annual Hospice – Home for the Terminally Ill international architecture ideas competition. This global call for ideas continues to explore how architecture can support end-of-life care with empathy, dignity, and contextual sensitivity. The competition invited architects and designers to move beyond clinical requirements and envision spaces that offer emotional warmth, social connection, and a profound sense of place.
Participants were asked to design a small hospice facility accommodating up to fifteen residents and five staff members, incorporating key communal and therapeutic spaces such as a kitchen, chapel, nurse’s station, and a library-equipped gathering room. Projects were to be sited in the participant’s home country, encouraging locally grounded and culturally responsive solutions.
An international jury reviewed the submissions for their design clarity, emotional resonance, and architectural depth. The panel included: Alan Dunlop, award-winning architect and RIAS Fellow; Paul Monaghan, Stirling Prize winner and founding director of AHMM; Dr. Nirit Pilosof, a healthcare researcher and architect based at Sheba Medical Centre and the University of Cambridge; Rubén García Rubio and Sonsoles Vela Navarro, co-founders of studioVRA and faculty at Tulane University; David Reat, Senior Lecturer at the University of Strathclyde specializing in healthcare environments; and Susanne Siepl-Coates, former Kansas State University professor known for her work on architecture and well-being. Buildner and the jury thank all participants for their thoughtful and inspiring proposals, and congratulate the winners on their exceptional contributions to this important typology.
Buildner’s other ongoing competitions include The Unbuilt Award 2025, celebrating visionary unbuilt projects across three scales; The Architect’s Stair Edition #3, a conceptual exploration of one of architecture’s most symbolic elements; and The Kinderspace Competition Edition #3, which invites innovative ideas for early childhood learning environments.
Projects:
First Prize Winner
Project title: Our Light
Authors: Marinus A Wouters and Britt P H Segeren, from the Netherlands
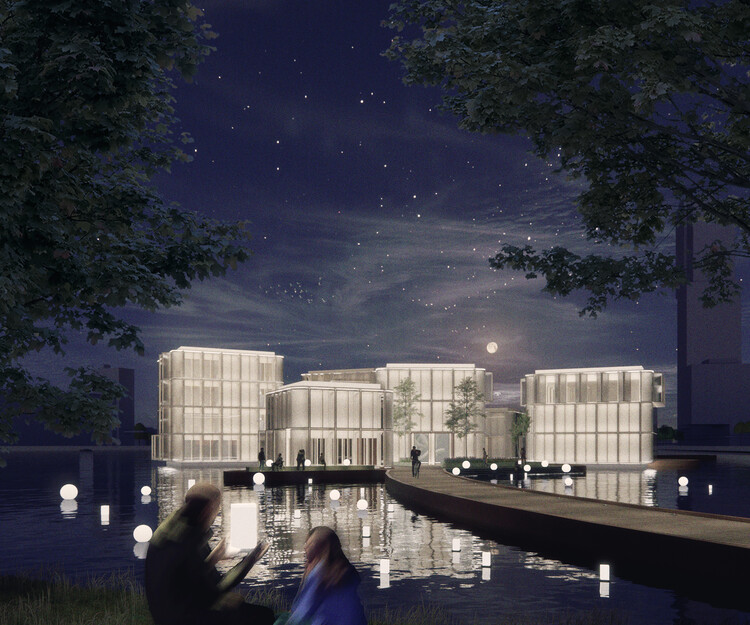 1st Prize Winner: Our Light. Image Courtesy of Buildner
1st Prize Winner: Our Light. Image Courtesy of Buildner
Our Light draws inspiration from the ritual of releasing lanterns onto water, translating this collective act of remembrance into an architectural composition of modular timber volumes arranged on a floating urban site. The design emphasizes openness, adaptability, and emotional resonance, with buildings configured around shared courtyards and linked by soft thresholds. The scheme challenges the isolation often associated with similar programs by placing the structure within the heart of the city, inviting a more public and participatory approach to reflection. Interior spaces support a diversity of needs—ranging from moments of solitude to communal gathering—through flexible, daylight-filled rooms and personalized environments. Sustainability strategies are embedded in both construction logic and long-term adaptability, with prefabricated components, natural ventilation, and user-responsive planning supporting evolving care over time.
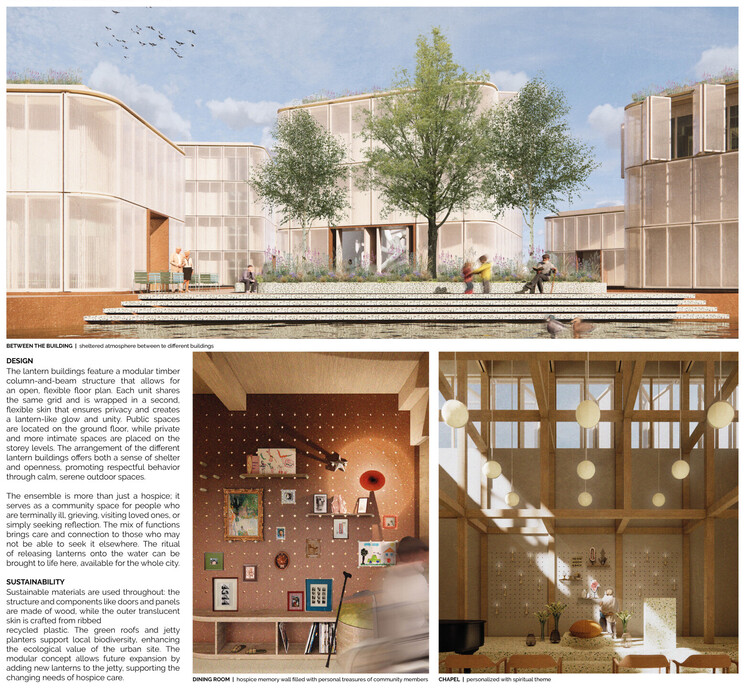 1st Prize Winner: Our Light. Image Courtesy of Buildner
1st Prize Winner: Our Light. Image Courtesy of Buildner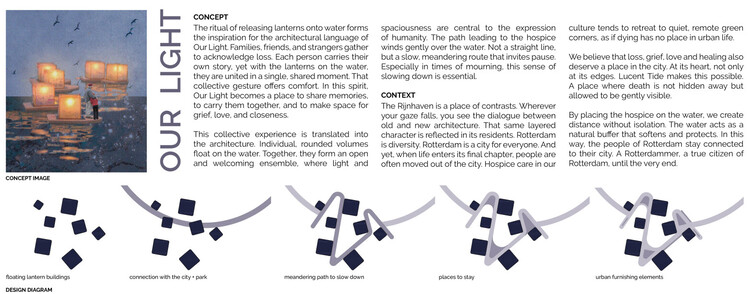 1st Prize Winner: Our Light. Image Courtesy of Buildner
1st Prize Winner: Our Light. Image Courtesy of Buildner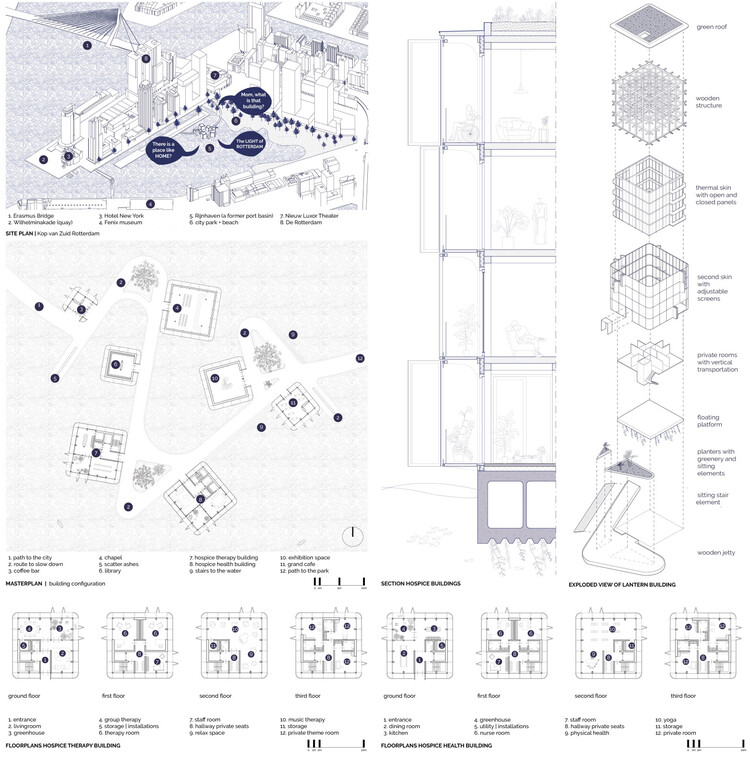 1st Prize Winner: Our Light. Image Courtesy of BuildnerSecond Prize Winner
1st Prize Winner: Our Light. Image Courtesy of BuildnerSecond Prize Winner
Project title: Held Between Eucalyptus and Walls
Authors: Xiaojin Huang, Gerald Yi En Low, Melissa Chong, from Australia
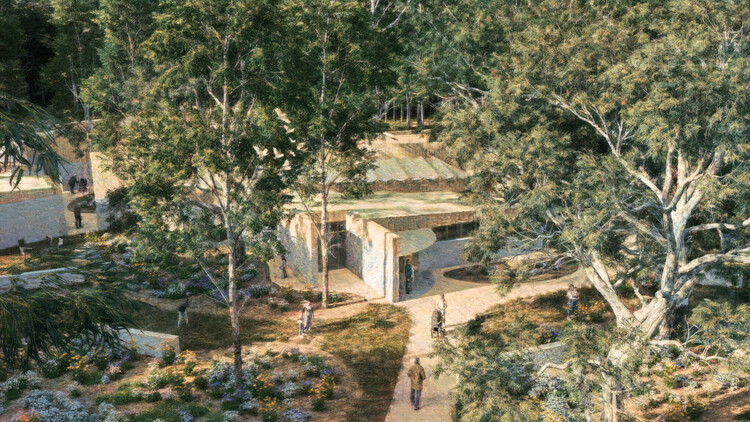 Second Prize Winner: Held Between Eucalyptus and Walls. Image Courtesy of Buildner
Second Prize Winner: Held Between Eucalyptus and Walls. Image Courtesy of Buildner
Held Between Eucalyptus and Walls is organized around a gentle choreography of solid and void, weaving architecture with the forested landscape. The plan is arranged radially, with a central cluster of enclosed spaces opening onto gardens and courtyards that encourage movement between indoor and outdoor settings. The scheme emphasizes grounding, sensory experience, and material tactility, using rammed earth, timber, and soft thresholds to create an atmosphere of protection and openness. The architectural massing is low and dispersed, minimizing impact on existing trees and promoting natural integration. Text emphasizes the notion of architecture as a mediator between body, memory, and environment, supporting a spatial rhythm that prioritizes dignity, control, and quiet communion with nature.
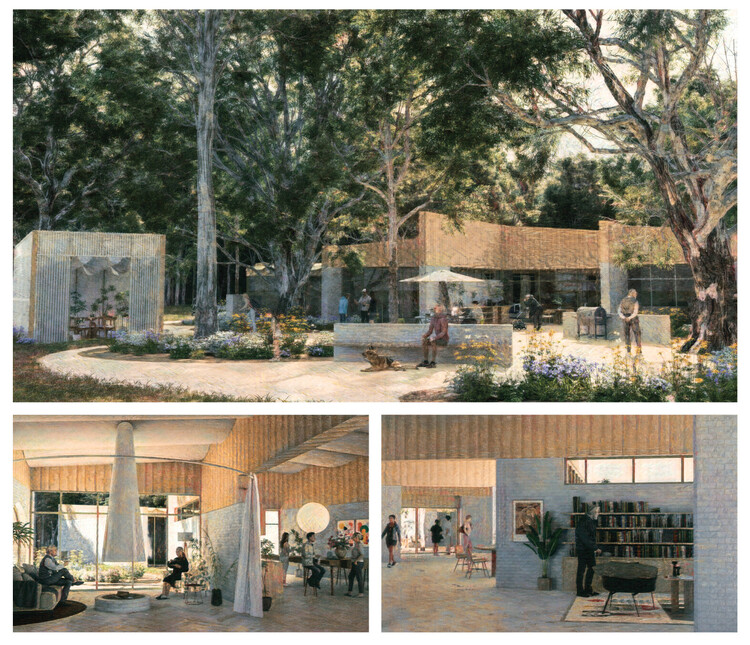 Second Prize Winner: Held Between Eucalyptus and Walls. Image Courtesy of Buildner
Second Prize Winner: Held Between Eucalyptus and Walls. Image Courtesy of Buildner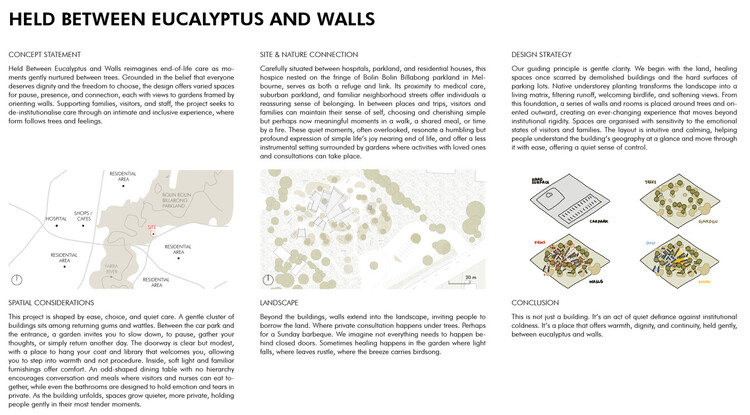 Second Prize Winner: Held Between Eucalyptus and Walls. Image Courtesy of Buildner
Second Prize Winner: Held Between Eucalyptus and Walls. Image Courtesy of Buildner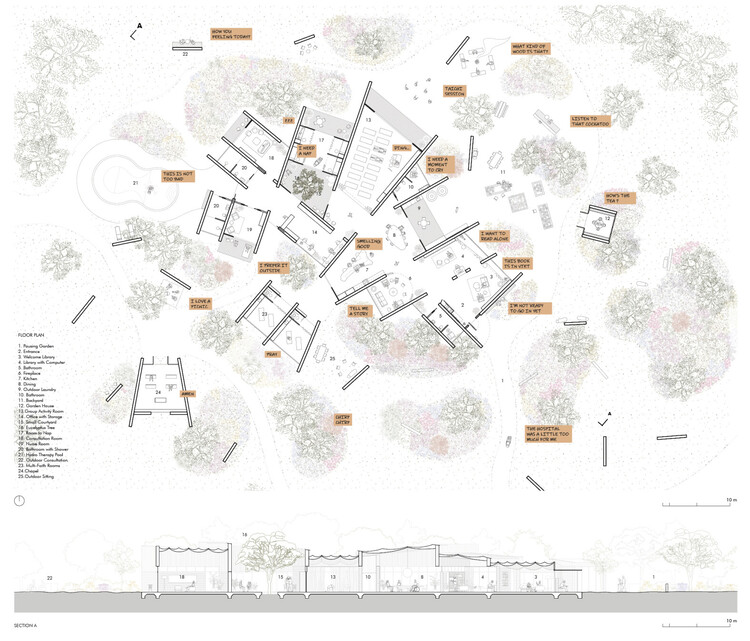 Second Prize Winner: Held Between Eucalyptus and Walls. Image Courtesy of BuildnerThird Prize Winner
Second Prize Winner: Held Between Eucalyptus and Walls. Image Courtesy of BuildnerThird Prize Winner
Project title: Memory House
Authors: Pierre-Charles Gauthier, from Canada
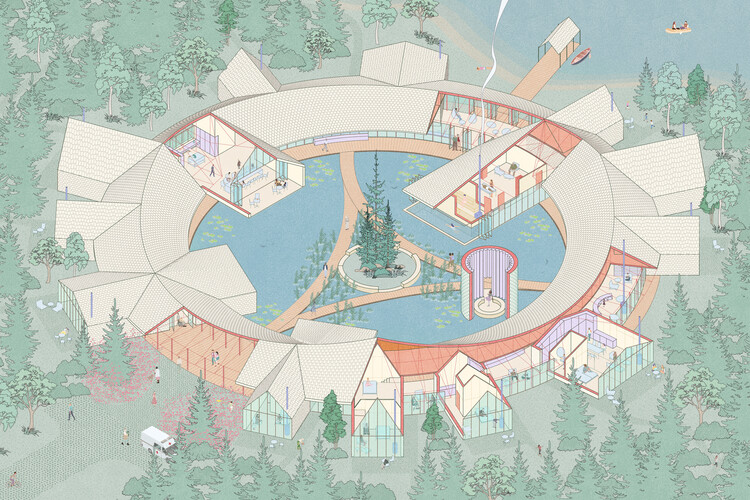 Third Prize Winner: Memory House. Image Courtesy of Buildner
Third Prize Winner: Memory House. Image Courtesy of Buildner
Memory House centers on the idea of memory as a spatial and emotional framework for end-of-life care. Organized in a circular plan, the architecture arranges private and communal spaces around a central water garden, reflecting a desire for orientation, ritual, and seasonal change. Individual rooms are grouped in small gabled units, linked by shared interior corridors and open walkways that frame views to the forest and sky. Narrative plays a central role, with the proposal presented as a sequence of personal and familial recollections. The design emphasizes informality, intimacy, and domestic familiarity—prioritizing moments of connection through spaces that feel lived-in rather than institutional. The palette, diagrams, and architectural drawings reinforce a sense of softness and continuity, evoking a setting shaped by past stories and future goodbyes.
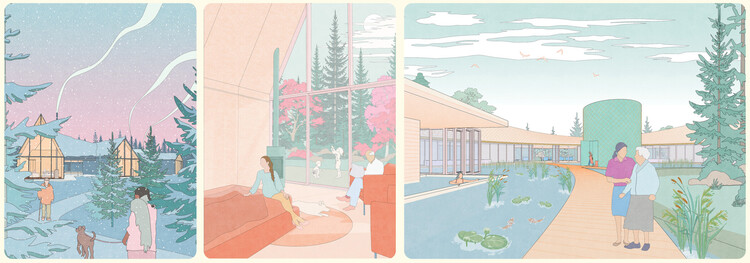 Third Prize Winner: Memory House. Image Courtesy of Buildner
Third Prize Winner: Memory House. Image Courtesy of Buildner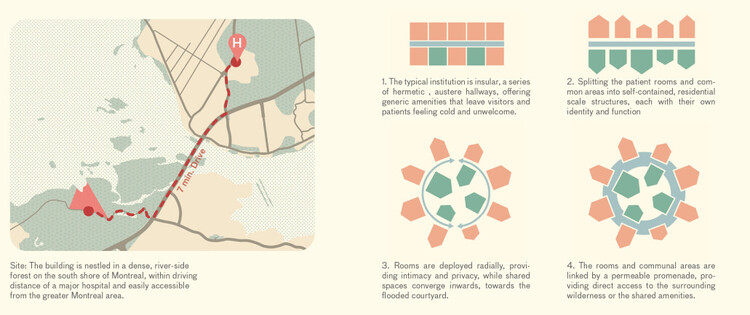 Third Prize Winner: Memory House. Image Courtesy of Buildner
Third Prize Winner: Memory House. Image Courtesy of Buildner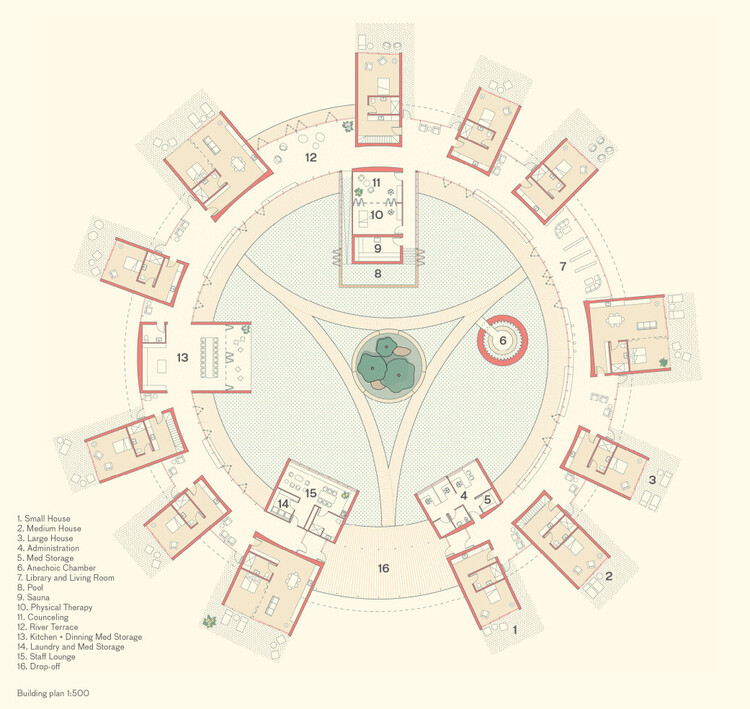 Third Prize Winner: Memory House. Image Courtesy of BuildnerBuildner Student Winner
Third Prize Winner: Memory House. Image Courtesy of BuildnerBuildner Student Winner
Project title: Vital Park – A Hospice Among Trees
Authors: Nikoleta Mitríková, from Slovak University of Technology in Bratislava (STU), Slovakia
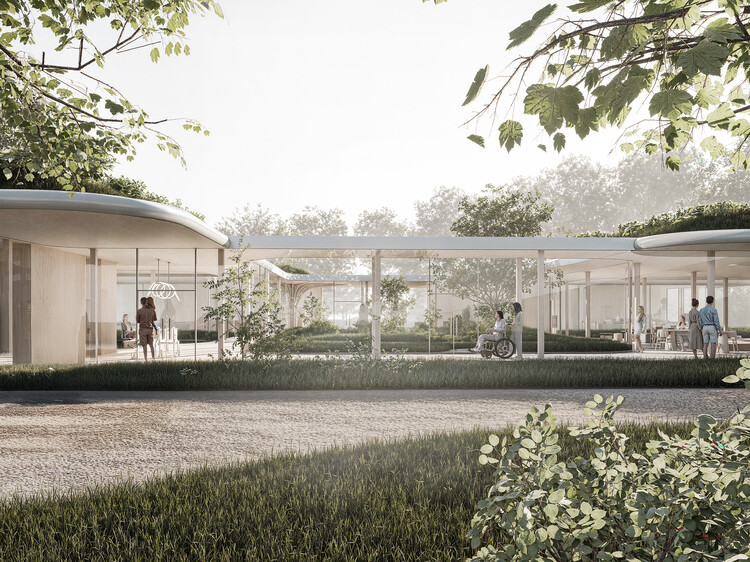 Buildner Student Winner: Vital Park – A Hospice Among Trees. Image Courtesy of Buildner
Buildner Student Winner: Vital Park – A Hospice Among Trees. Image Courtesy of Buildner
Dappled Sun House is situated in the tropical landscape of Malaysia. The structure is oriented along the east-west axis to align with the sun’s path, using filtered morning and evening light to define the character of each space. A layered roof system and open-air courtyards create a dynamic interplay of light and shadow, while facilitating natural ventilation. Materials such as timber, rammed earth, and local stone regulate temperature and humidity. Water features, vegetation, and adjustable wooden louvers help manage heat and moisture. The design integrates daily routines with environmental rhythms, minimizing the boundary between interior and exterior.
 Buildner Student Winner: Vital Park – A Hospice Among Trees. Image Courtesy of Buildner
Buildner Student Winner: Vital Park – A Hospice Among Trees. Image Courtesy of Buildner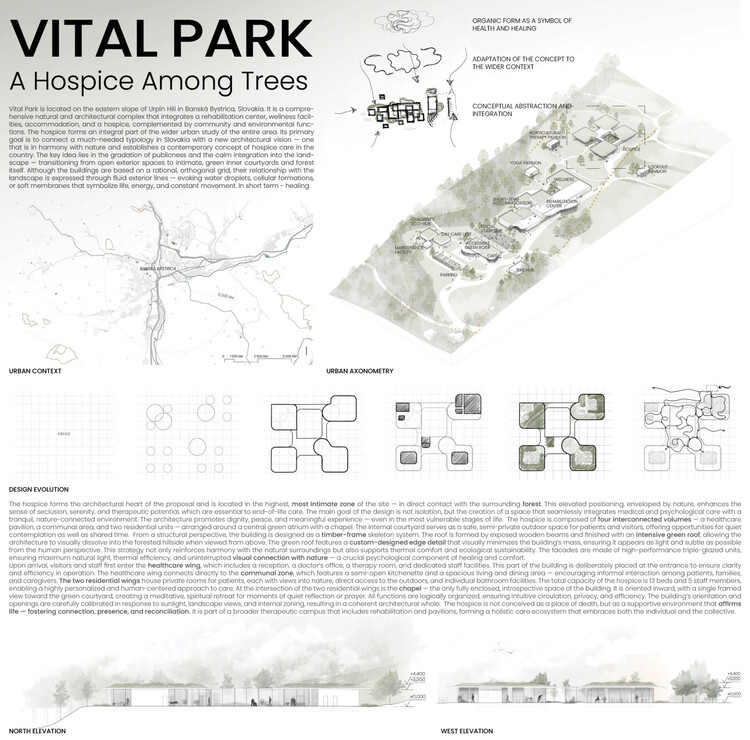 Buildner Student Winner: Vital Park – A Hospice Among Trees. Image Courtesy of Buildner
Buildner Student Winner: Vital Park – A Hospice Among Trees. Image Courtesy of Buildner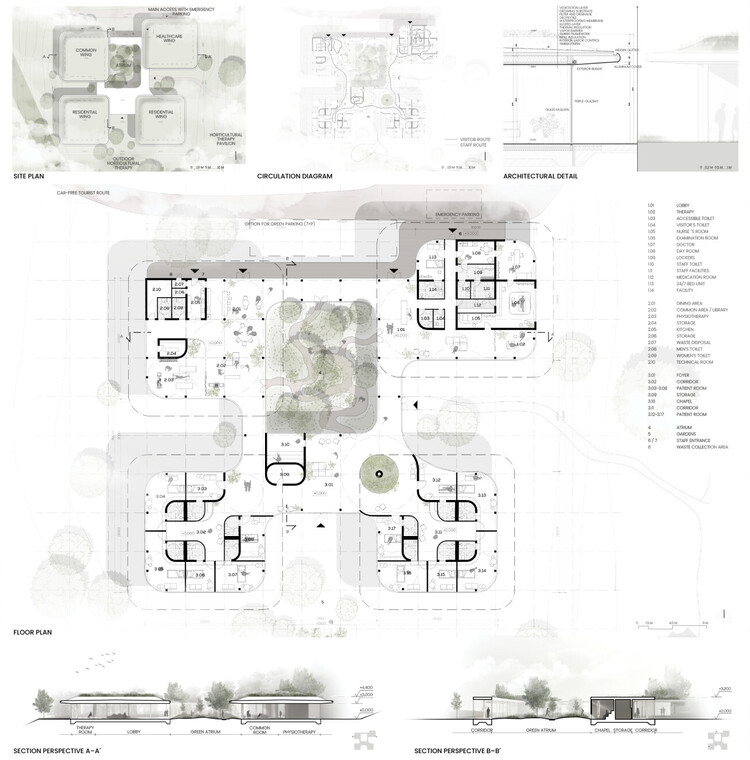 Buildner Student Winner: Vital Park – A Hospice Among Trees. Image Courtesy of Buildner
Buildner Student Winner: Vital Park – A Hospice Among Trees. Image Courtesy of Buildner Buildner Student Winner: Vital Park – A Hospice Among Trees. Image Courtesy of BuildnerBuildner Sustainability Prize Winner
Buildner Student Winner: Vital Park – A Hospice Among Trees. Image Courtesy of BuildnerBuildner Sustainability Prize Winner
Project title: Where Light is Seen, and Nature is Felt
Authors: Lampis Farantos and Konstantinos Vlahavas, from University of West Attica, Greece
Titled Where Light is Seen, and Nature is Felt, the project is structured around two perpendicular axes—horizontal and public, vertical and private—that define spatial and emotional orientation. The architecture is designed not as a spectacle but as a setting for clarity, dignity, and reflection, using restrained materials and careful spatial sequencing. Functional spaces such as the kitchen, library, and gathering room are distributed along the public axis, while the chapel and clinical areas are located along the vertical axis, inviting upward contemplation and quiet withdrawal. The olive grove surrounding the structure acts as both threshold and backdrop, reinforcing a dialogue between interior and landscape. Openings, filtered light, and transitions between enclosure and exposure are used to create moments of intimacy and serenity without resorting to decorative excess.
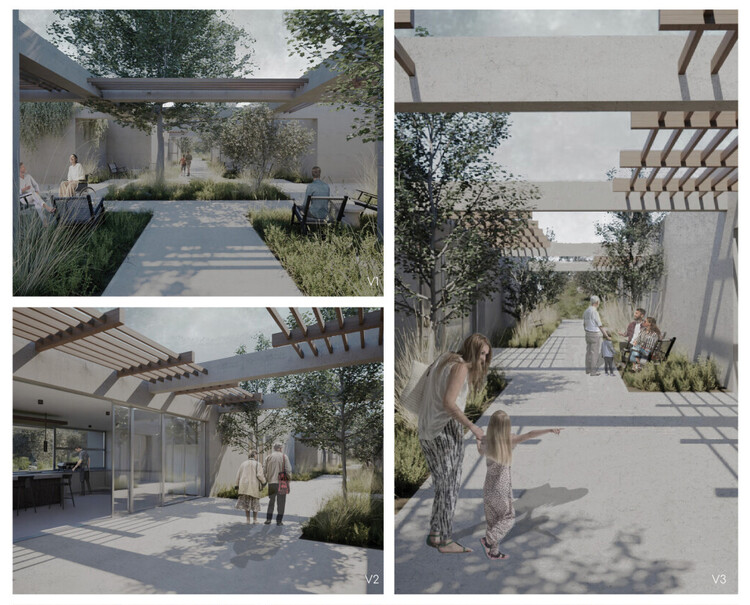 Buildner Sustainability Prize Winner: Where Light is Seen, and Nature is Felt. Image Courtesy of Buildner
Buildner Sustainability Prize Winner: Where Light is Seen, and Nature is Felt. Image Courtesy of Buildner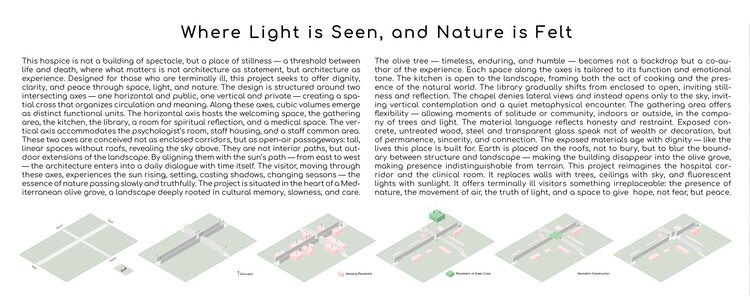 Buildner Sustainability Prize Winner: Where Light is Seen, and Nature is Felt. Image Courtesy of Buildner
Buildner Sustainability Prize Winner: Where Light is Seen, and Nature is Felt. Image Courtesy of Buildner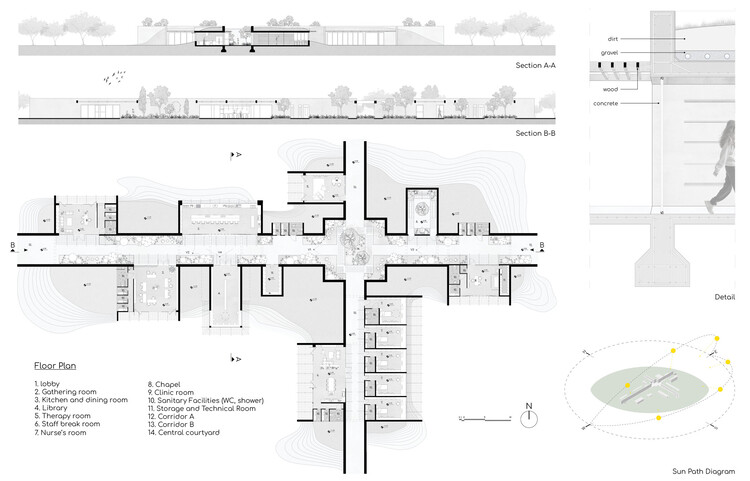 Buildner Sustainability Prize Winner: Where Light is Seen, and Nature is Felt. Image Courtesy of BuildnerHighlighted submissions
Buildner Sustainability Prize Winner: Where Light is Seen, and Nature is Felt. Image Courtesy of BuildnerHighlighted submissions
Project title: The House of Timefulness
Author: Taylor Rhodes Lowe, from the United States
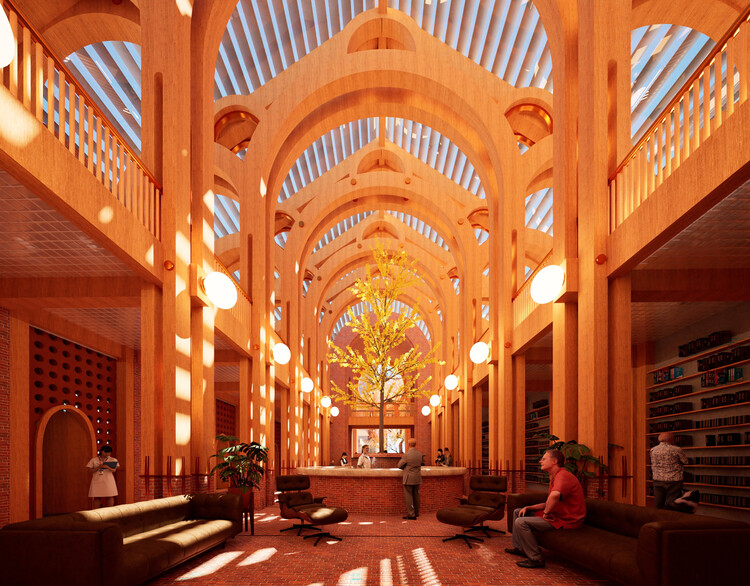 Highlighted submissions. The House of Timefulness. Image Courtesy of Buildner
Highlighted submissions. The House of Timefulness. Image Courtesy of Buildner
This project transforms the arson-damaged ruins of the Faith Lutheran Church in Cambridge, Massachusetts into a daytime hospice center that explores how architecture can heighten awareness of time’s passage. Rather than pursuing timelessness, the proposal embraces “timefulness”—the idea that architecture can enrich experiences of temporality, seasonality, and mortality. The design preserves the church’s masonry walls, gothic clerestories, and tower while introducing a series of new brick vaults, bamboo gardens, and glazed atriums. Interior spaces are carefully composed to contrast permanence with transformation: therapy rooms and private quarters face internal gardens, while communal areas feature materials like oxidizing copper, salvaged brick, soft oak, and sun-baked clay, all chosen for their weathering qualities. A children’s play area is positioned atop salvaged timber above the chapel’s original apse, visible but acoustically buffered. Throughout, slowness and decay are presented as ethical and aesthetic counterpoints to the clinical efficiency of traditional medical spaces, rebalancing end-of-life care within an urban, materially rich architectural framework.
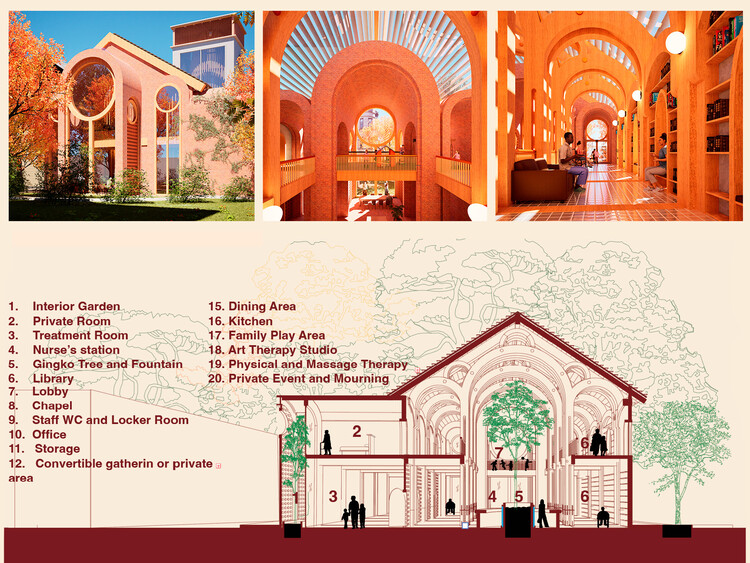 Highlighted submissions. The House of Timefulness. Image Courtesy of Buildner
Highlighted submissions. The House of Timefulness. Image Courtesy of Buildner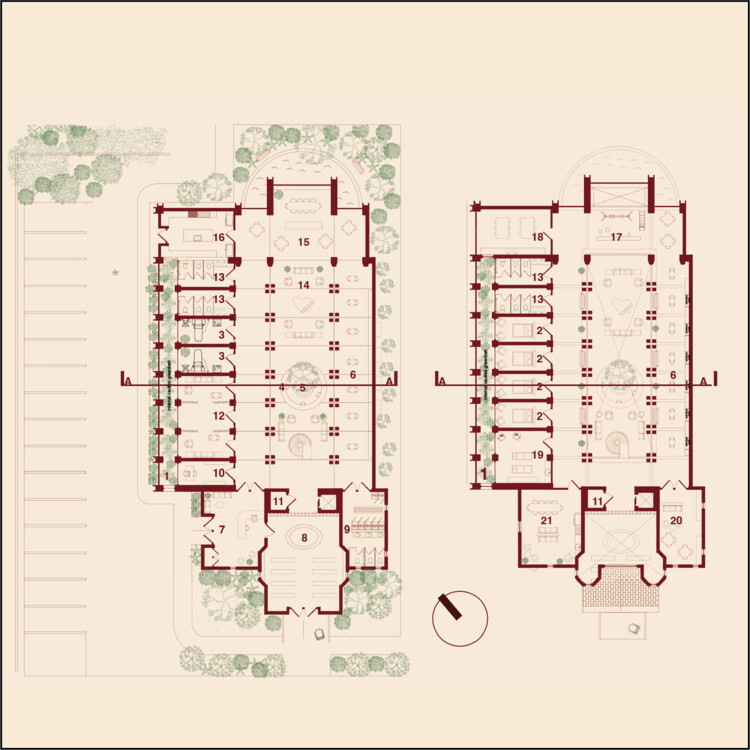 Highlighted submissions. The House of Timefulness. Image Courtesy of Buildner
Highlighted submissions. The House of Timefulness. Image Courtesy of Buildner Highlighted submissions. The House of Timefulness. Image Courtesy of Buildner
Highlighted submissions. The House of Timefulness. Image Courtesy of Buildner
Project title: Tranquilife Center – Vita & Serenity
Authors: Zhengyu Sun, Jialing Lin, Xinyue Zhang, and Chi Yuting, from China
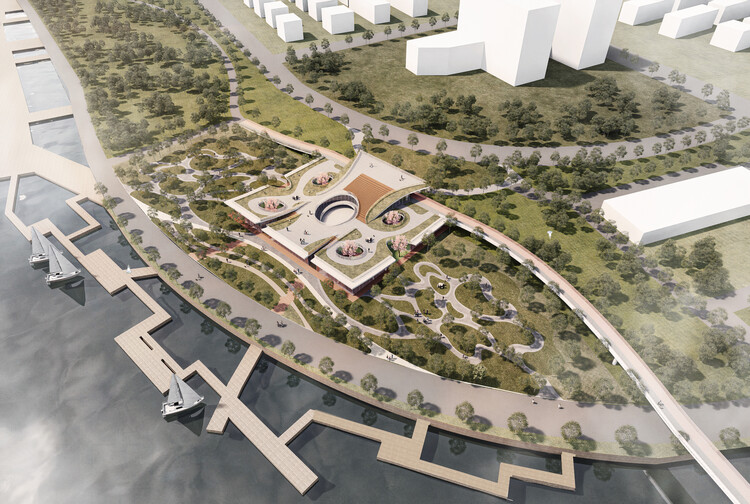 Highlighted submissions. Tranquilife Center – Vita & Serenity. Image Courtesy of Buildner
Highlighted submissions. Tranquilife Center – Vita & Serenity. Image Courtesy of Buildner
This project addresses the psychological and emotional challenges surrounding end-of-life care in China, where death remains a cultural taboo and hospice practices are often misunderstood or stigmatized. Located at the junction of the Huangpu and Chuanyang Rivers in Shanghai, the proposal introduces a hospice center that blends therapeutic architecture with public engagement, emphasizing the healing potential of multispecies companionship and community integration. Five courtyard spaces filled with vegetation form the heart of the building, symbolizing regeneration and the continuation of life. A key design element is the rooftop garden, which connects directly to a public bridge and walkway, allowing passersby, families, and pets to interact with patients in a controlled but open setting. The rooftop serves as both a therapeutic space and a buffer that protects patient privacy, while enabling moments of spontaneous connection. Through architectural programming that includes shared lounges, therapy rooms, and meditative gardens, the project explores how spatial openness and social proximity can support dignity, meaning, and psychological comfort in hospice environments.
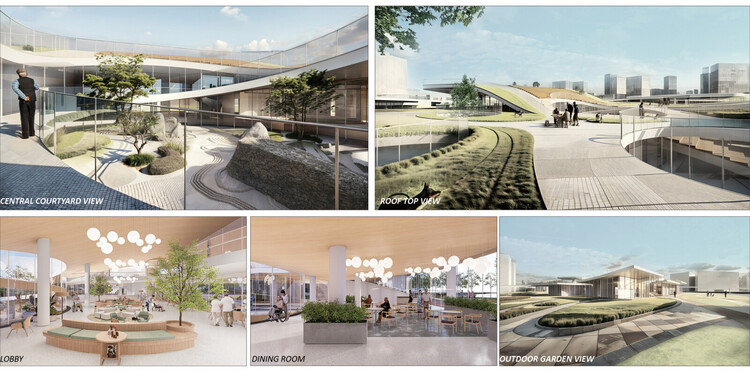 Highlighted submissions. Tranquilife Center – Vita & Serenity. Image Courtesy of Buildner
Highlighted submissions. Tranquilife Center – Vita & Serenity. Image Courtesy of Buildner Highlighted submissions. Tranquilife Center – Vita & Serenity. Image Courtesy of Buildner
Highlighted submissions. Tranquilife Center – Vita & Serenity. Image Courtesy of Buildner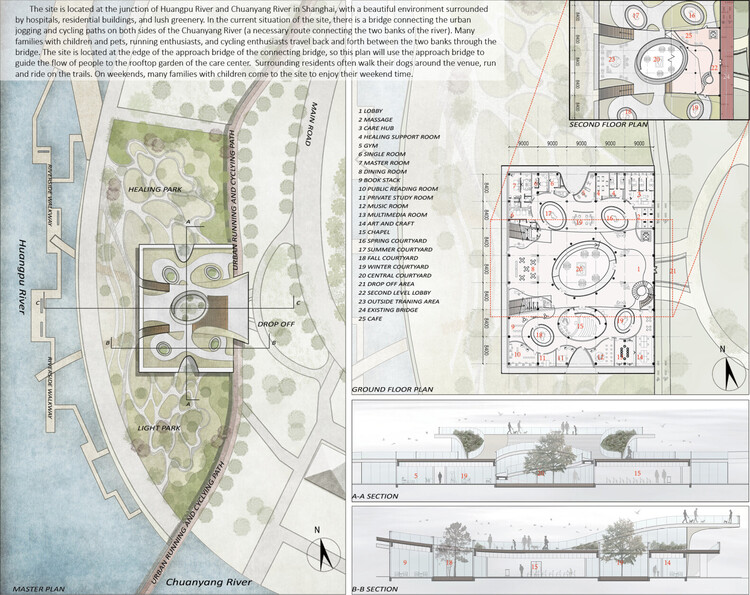 Highlighted submissions. Tranquilife Center – Vita & Serenity. Image Courtesy of Buildner
Highlighted submissions. Tranquilife Center – Vita & Serenity. Image Courtesy of Buildner Highlighted submissions. Tranquilife Center – Vita & Serenity. Image Courtesy of Buildner
Highlighted submissions. Tranquilife Center – Vita & Serenity. Image Courtesy of Buildner
Project title: Oasis in the Cracks
Authors: Qingqing Huang, Wu Wentao, 欣 王, and Bo Wang, from China
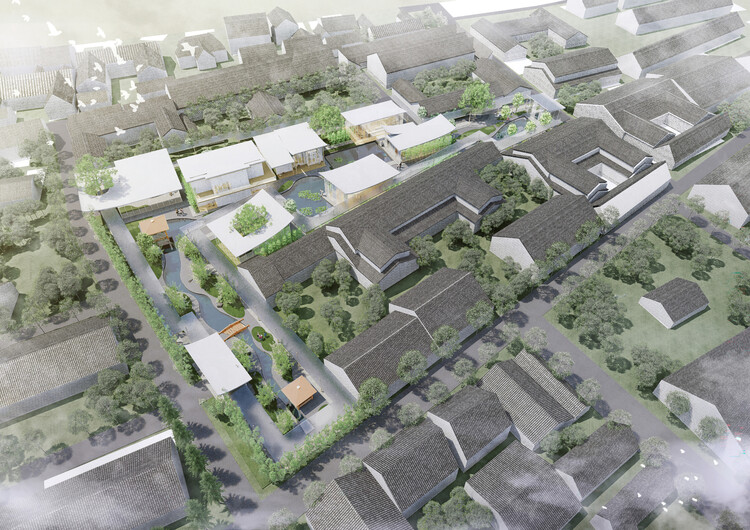 Highlighted submissions. Oasis in the Cracks. Image Courtesy of Buildner
Highlighted submissions. Oasis in the Cracks. Image Courtesy of Buildner
This project is set in the historic core of Taizhou, Zhejiang, a dense urban area with narrow gaps and a high population of elderly residents. The design introduces a peaceful, multi-courtyard hospice environment that blends contemporary care needs with traditional Chinese spatial and cultural references. The layout is low-density and L-shaped, connecting private and communal spaces through a network of covered walkways. Small, enclosed gardens provide access to light and nature for each care unit, while materials such as wood and stone enhance the sense of emotional support. Elements like water features and a secluded, naturally lit basement chapel offer calming spaces for families and patients alike, expressing a spatial response to the emotional and practical needs of end-of-life care.
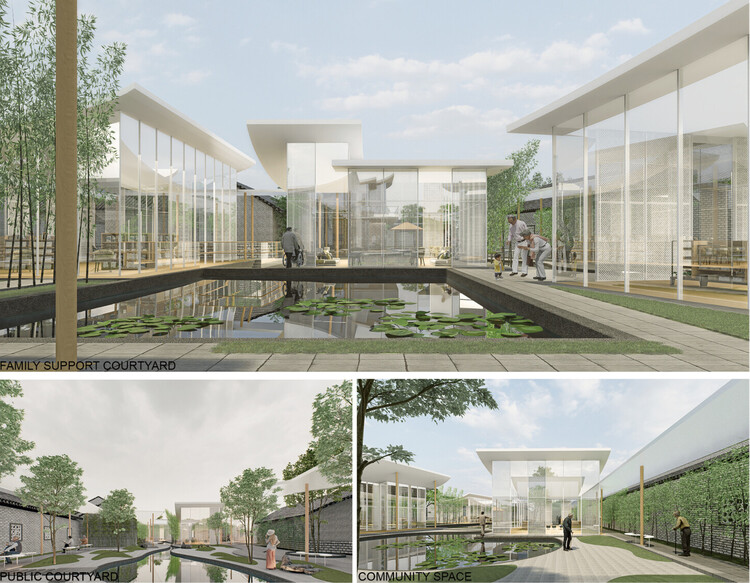 Highlighted submissions. Oasis in the Cracks. Image Courtesy of Buildner
Highlighted submissions. Oasis in the Cracks. Image Courtesy of Buildner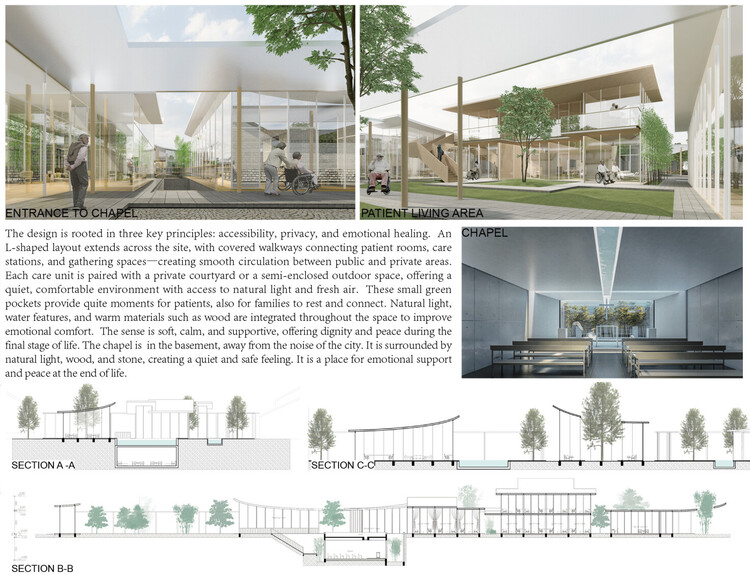 Highlighted submissions. Oasis in the Cracks. Image Courtesy of Buildner
Highlighted submissions. Oasis in the Cracks. Image Courtesy of Buildner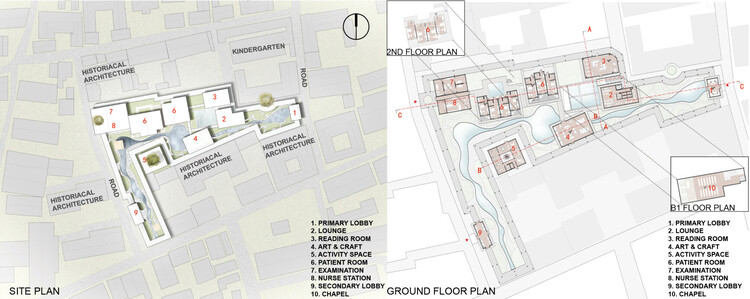 Highlighted submissions. Oasis in the Cracks. Image Courtesy of Buildner
Highlighted submissions. Oasis in the Cracks. Image Courtesy of Buildner

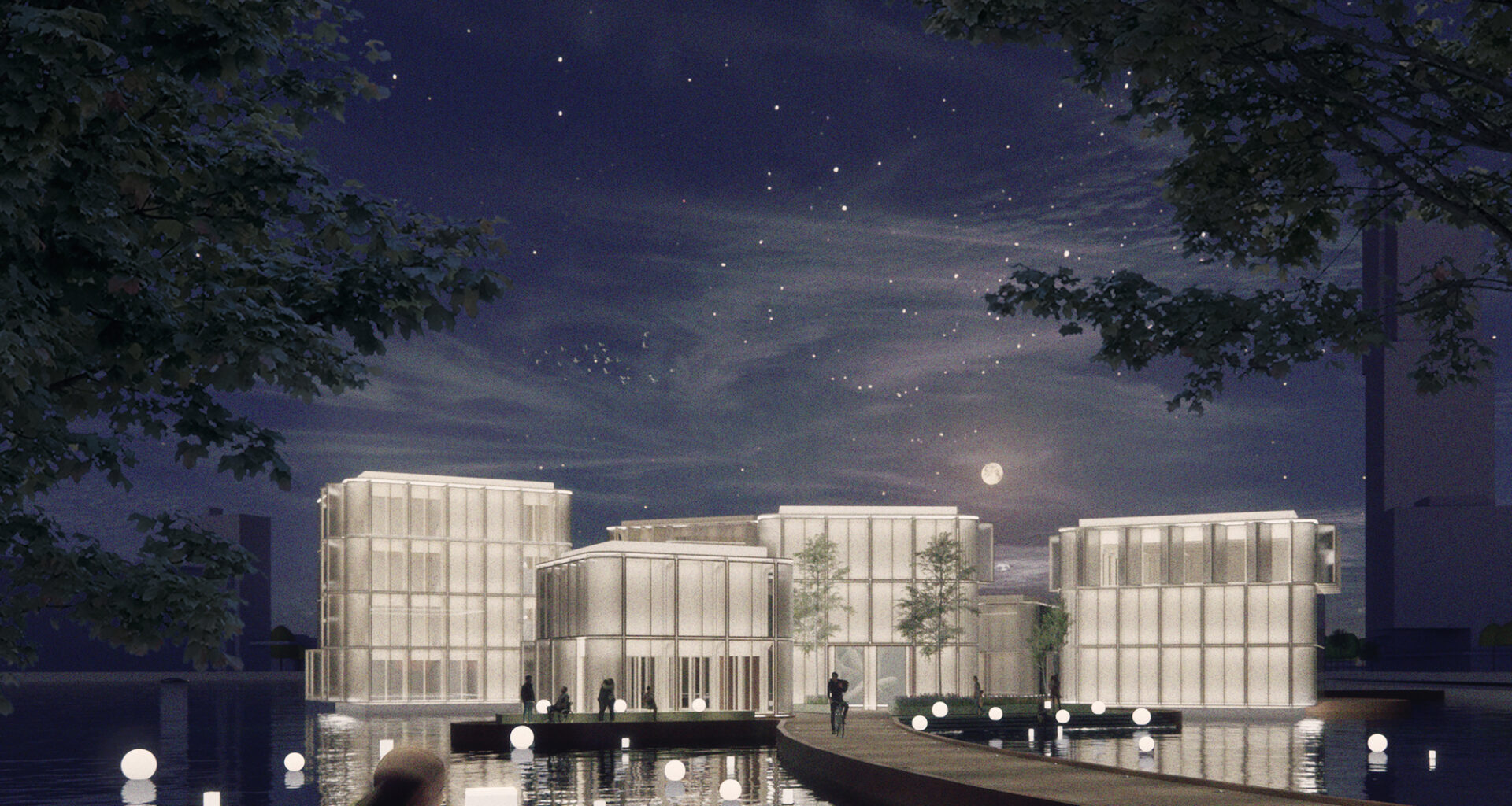
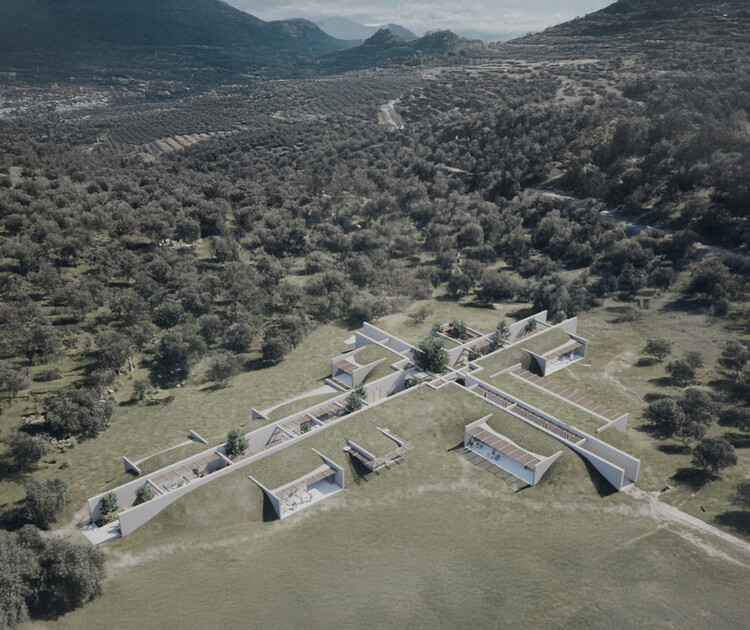 Buildner Sustainability Prize Winner: Where Light is Seen, and Nature is Felt. Image Courtesy of Buildner
Buildner Sustainability Prize Winner: Where Light is Seen, and Nature is Felt. Image Courtesy of Buildner