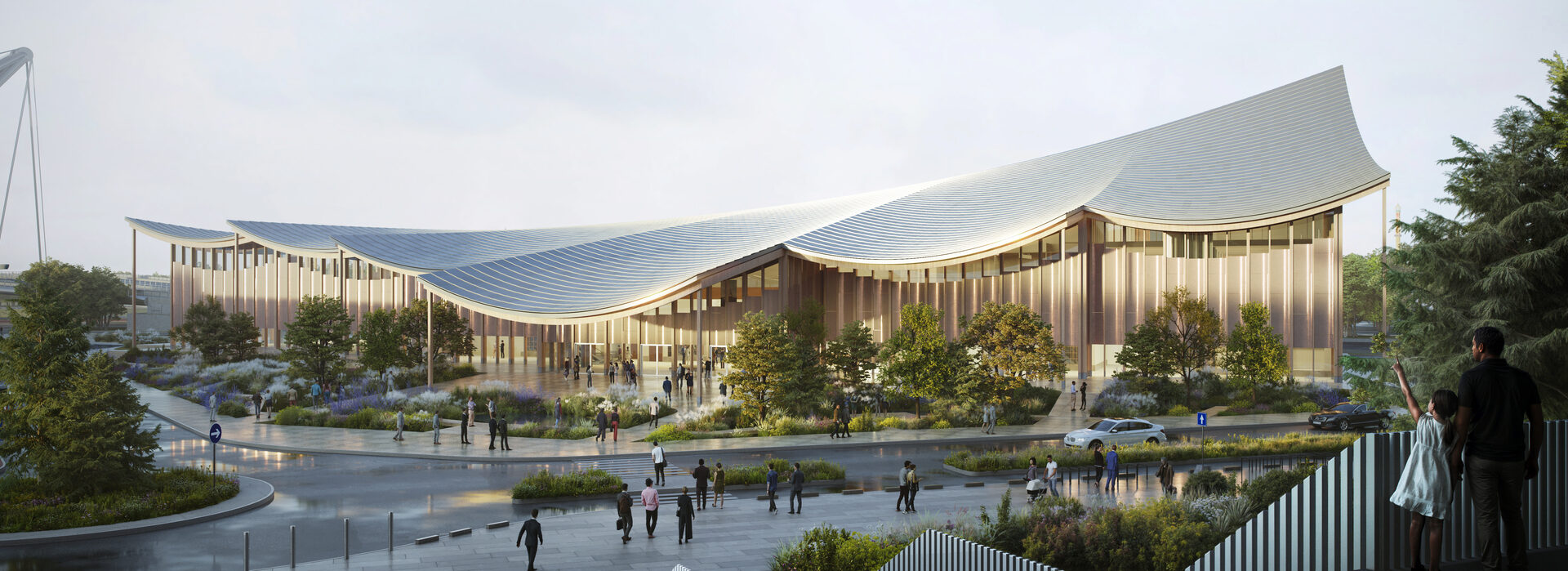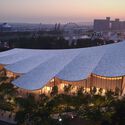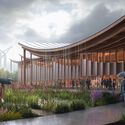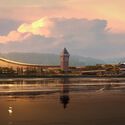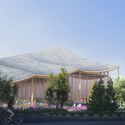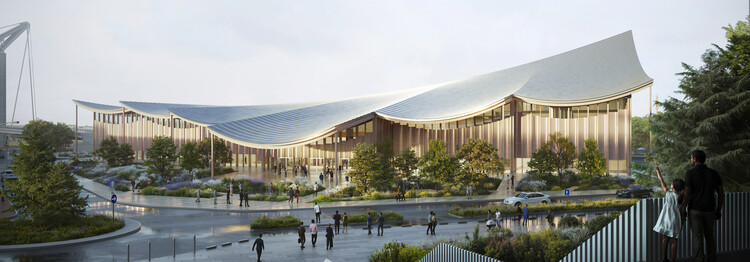 “The Sail” rendering. Image © Atchain
“The Sail” rendering. Image © Atchain
Share
Or
https://www.archdaily.com/1035025/big-reveals-the-sail-congress-center-on-the-seine-riverfront-in-france
Bjarke Ingels Group (BIG) has unveiled the design for a new congress center in Rouen, France, featuring a distinctive sweeping timber roof that reflects the city’s long-standing relationship with the water. Located along the Seine riverfront, the building, nicknamed “The Sail,” is envisioned as a public gathering place that reconnects the city with its waterfront while offering new cultural and civic amenities. Designed for the Rouen Normandy Metropolis, the project combines contemporary architectural expression with references to Rouen‘s maritime and urban heritage.
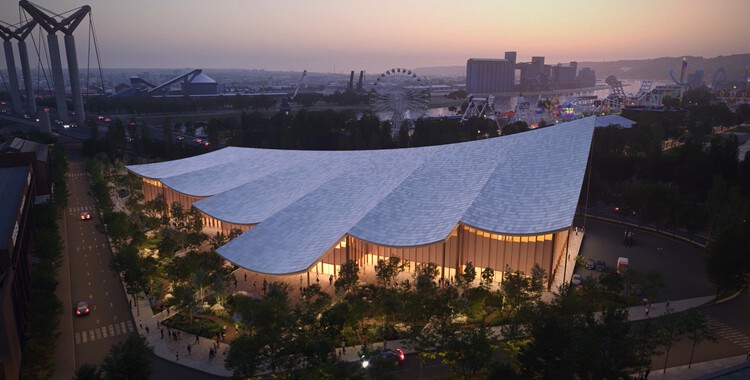 “The Sail” rendering. Image © Atchain
“The Sail” rendering. Image © Atchain
The program includes two auditoriums, exhibition spaces, a restaurant, multipurpose meeting rooms, and supporting back-of-house areas. Together, these functions aim to create a flexible venue that supports cultural programming, economic activities, and public events throughout the year. The building is designed to meet Passivhaus certification standards, prioritizing energy efficiency and environmental performance as a central part of its architectural concept.
The design draws inspiration from Rouen‘s traditional half-timbered houses, expressed through timber and glass facades that bring warmth and transparency to the structure. The roofline, shaped to resemble the sails of a ship, is covered with photovoltaic panels that contribute to on-site energy production. Toward the river and main road, the building’s tallest facade features long timber columns supporting the curving roof, establishing a visual presence along the waterfront. On the city side, the roof descends into six scalloped waves that extend outward, forming canopies that define an outdoor public space and provide shelter for gathering and circulation.
Related Article BIG’s Telosa City Presents a Master Plan for Future Urban Development 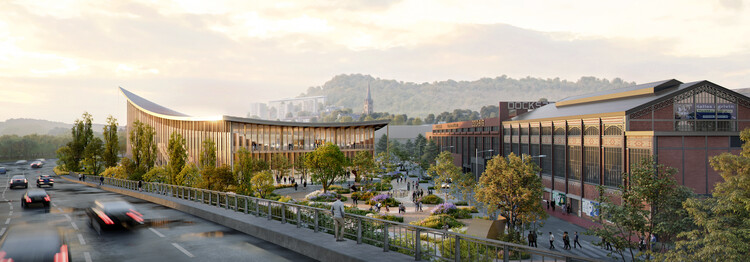 “The Sail” rendering. Image © Atchain
“The Sail” rendering. Image © Atchain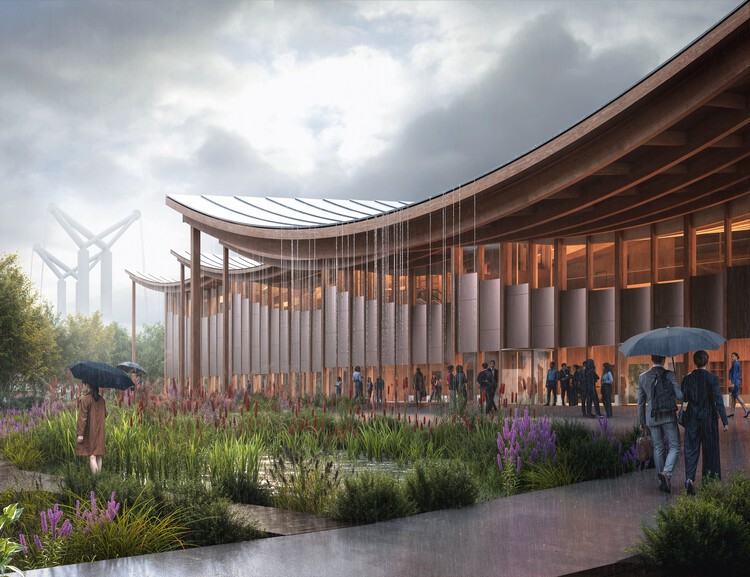 “The Sail” rendering. Image © BIG / Bjarke Ingels Group
“The Sail” rendering. Image © BIG / Bjarke Ingels Group
The surrounding landscape extends the urban fabric to the river, combining open plazas paved with local stone and planted areas with trees and vegetation. These green buffers help to shape shaded gathering spaces around the building, integrating it with its surroundings. Rainwater collected from the roof irrigates the planting, supporting sustainable water management. A network of pedestrian paths connects the site with adjacent streets and waterfront spaces, guiding visitors naturally toward the entrances.
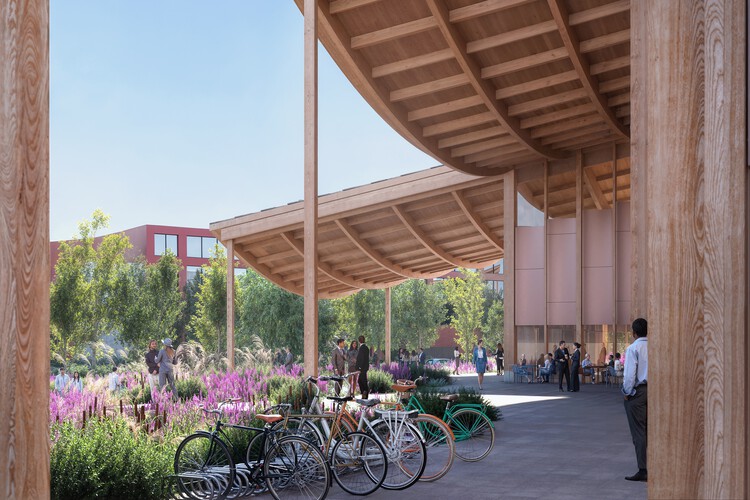 “The Sail” rendering. Image © BIG / Bjarke Ingels Group
“The Sail” rendering. Image © BIG / Bjarke Ingels Group
Inside, a large foyer filled with natural light serves as the primary circulation and gathering space. A central staircase connects this area to the main auditorium, while overlapping levels provide visual connections between programmatic zones. The spatial organization is intended to maintain openness, support efficient movement throughout the building, and create clear relationships between interior and exterior spaces.
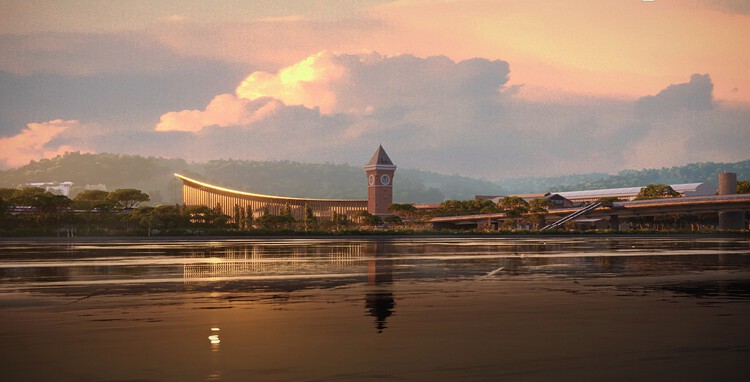 “The Sail” rendering. Image © Atchain
“The Sail” rendering. Image © Atchain
In other recent news, BIG has completed the Robert Day Sciences Center at Claremont McKenna College in California. The studio, working with Doug Aitken Workshop, NIRAS, Volcano, and RWDI, also won a competition to redesign three public spaces around major music venues in Ørestad, Copenhagen. Additionally, in collaboration with HNTB, BIG has broken ground on its first realized Major League Baseball stadium in Las Vegas.

