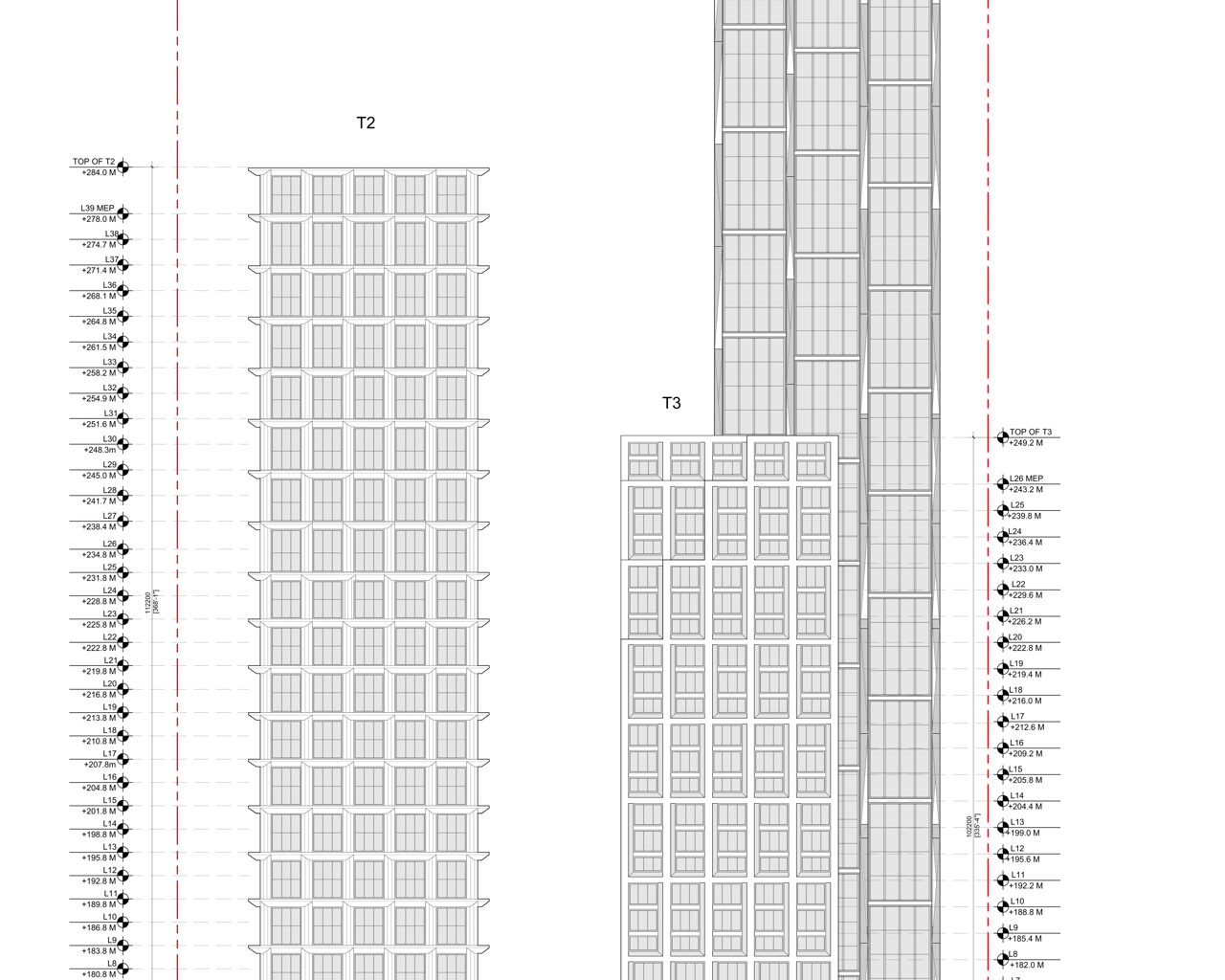DEVELOPMENT PLANNING
October 16, 2025 by Anthony Teles  1.2K
1.2K
New Architect Reworks Multi-Tower Yonge and St Clair Development Plan
A plan for the redevelopment of St Clair Place has been resubmitted by Wittington Properties and Choice Properties REIT to the City Hall of Toronto seeking minor variances to reshape the Council-approved plan for the northeast corner of Yonge and St Clair in Deer Park. The new design by Kohn Pedersen Fox Architects (with Adamson Associates as Architect of Record), eliminates a previously planned mid-rise on the east side if the site facing Alvin Avenue. Three towers from 25 to 47 storeys are now proposed.
North elevation, designed by Kohn Pederson Fox and Adamson Associates for Wittington Properties and Choice REIT
The 13,688m² site is an assembly of 1481 through 1535 Yonge Street, 1 through 31 Heath Street East, 30 through 36 Alvin Avenue, and 22 St Clair Avenue East. The block is occupied by a mix of low- and mid-rise retail, office, and residential structures, with more than half of the land currently serving as surface parking. The assembly sits across Yonge Street from One Delisle, which UrbanToronto recently toured, and near a cluster of major redevelopment sites.
Looking east from Yonge Street to the current site, image retrieved from Google Maps
A 2019 submission designed by Diamond Schmitt Architects envisioned towers of 34, 39, and 59 storeys (121m to 197m) with over 1,350 condominium units and a retail-heavy base organized around a large courtyard. A refined version was approved by City Council in 2022 that reduced tower heights to 27, 39, and 44 storeys (58m to 150m) while introducing a 13-storey mid-rise, delivering 1,361 total units alongside a POPS (Privately-Owned Publicly-accessible Space) and a 1,560m² public park designed by Claude Cormier + Associates.
Previous four-tower plan, designed by Diamond Schmitt Architects for Wittington Properties
Bousfields has submitted the Minor Variances application to the City of Toronto on behalf of the developers. The revised plan consolidates density into three towers rising 25, 38, and 47 storeys, reaching heights of 102m, 137m, and 185m, respectively. The design retains the public park at the northwest end of the site.
The community would contain 592 residential units, including 368 market rentals and 224 condominiums, within a GFA of 100,550m². Of that total, 83,588m² would be devoted to residential and 16,963m² to retail uses across the first three floors, yielding a Floor Space Index of 7.3. This represents a significant shift from the 2022 approval, which entailed 1,361 units across 126,625m² of GFA with 20,524m² of commercial space, and from the 2019 scheme that proposed 1,357 condominiums anchored by over 27,000m² of retail.
Site plan, designed by Kohn Pederson Fox and Adamson Associates for Wittington Properties and Choice REIT
Key revisions to the design include the removal of the 13-storey mid-rise along Alvin Avenue, with its floor area transferred into the base of the 48-storey tower, raising its overall height. The 38-storey tower has been repositioned further north, creating greater distance from the southern property line and a staggered tower formation across the site. Setbacks are reduced slightly along Yonge Street to account for TTC infrastructure, while the mechanical penthouse and architectural crown of the tallest tower have been enlarged.
South elevation, designed by Kohn Pederson Fox and Adamson Associates for Wittington Properties and Choice REIT
The proposal includes 5,374m² of indoor and 1,514m² of outdoor amenities. Vertical circulation would be supported by four residential elevators each in the two taller towers, and two in the 25-storey building, supplemented by a pair for the retail component. This would result in a ratio that ranges from one elevator per 30 units in the smallest tower to one per 84 units in the tallest, indicating reasonable response times when all elevators are operating.
First floor plan, designed by Kohn Pederson Fox and Adamson Associates for Wittington Properties and Choice REIT
Parking would be provided in a two-level underground garage with 464 spaces, split between 360 for residents and 104 for retail users. Bicycle storage would total 746 stalls, including 534 long-term and 120 short-term for residents, and 56 long-term and 36 short-term for retail. These figures mark a reduction from the 500 vehicular parking and 1,741 bicycle parking spots in the 2022 approval, and from the 677 vehicular parking spots planned in the 2019 version.
Residents would be within a four-minute walk, or roughly 300m, of St Clair station on Yonge Line 1, also served by the 512 St Clair streetcar, running west to just past Keele Street. Other TTC bus routes extend north and east into surrounding neighbourhoods.
An aerial view of the site and surrounding area, image retrieved from Google Maps
The project joins the rapidly intensifying Yonge and St Clair intersection. To the west, One Delisle is under construction at 44 storeys, while immediately north, a 13-storey building is proposed at 7 Heath Street East. Closer to the station, a wave of towers is planned, including The Clair at 34 storeys, 1366 Yonge and 1 St Clair West at 49 storeys each, The Hill Condos at 50 storeys, 45 St Clair West and The Notable at 51 storeys apiece, and Yonge & Rosehill at 52 storeys.
UrbanToronto will continue to follow progress on this development, but in the meantime, you can learn more about it from our Database file, linked below. If you’d like, you can join in on the conversation in the associated Project Forum thread or leave a comment in the space provided on this page.
* * *
UrbanToronto’s research and data service, UTPro, provides comprehensive data on construction projects in the Greater Golden Horseshoe—from proposal through to completion. Other services include Instant Reports, downloadable snapshots based on location, and a daily subscription newsletter, New Development Insider, that tracks projects from initial application.


