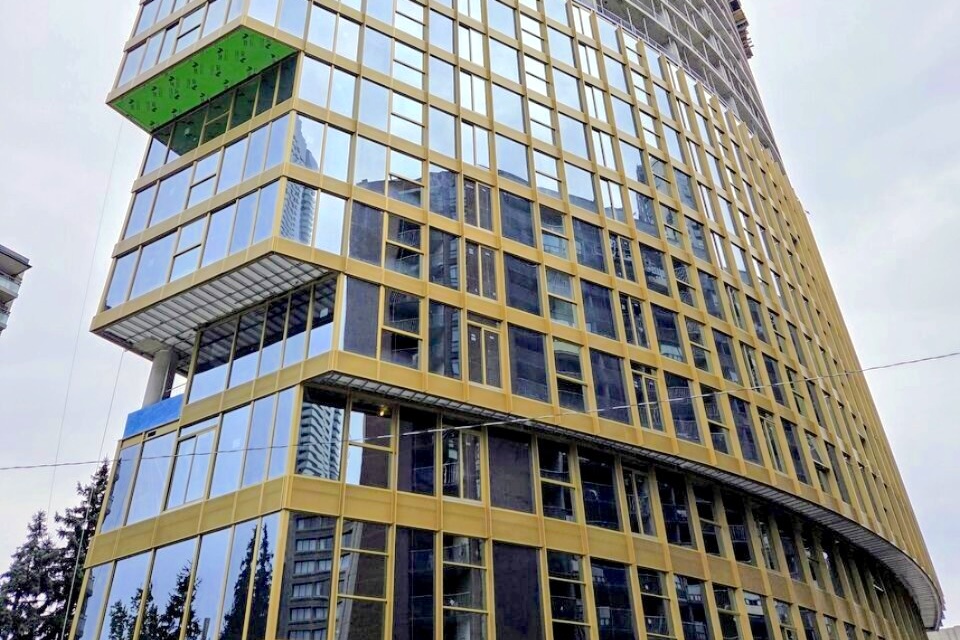The golden-toned cladding of Park Road continues its ascent as the 28-storey condominium approaches three-quarters of its final height in Toronto’s Bloor-Yorkville area. Designed by Diamond Schmitt Architects for Capital Developments, the tower’s wedge-shaped massing and sweeping south elevation are now strongly defined by panels and glazing that emphasize its distinctive form along the winding north end of Church Street. UrbanToronto last provided an update in August, 2025, when cladding installation had just begun.
From a top-down drone perspective in September, 2025, the wedge-shaped footprint of Park Road is clearly defined as the tower rises along Church Street. The curving south elevation is to the right, tracking the arc of the roadway, while the structure narrows toward its west end at the bottom of the frame. A white crane stands over the core, and on the uppermost level, we see slab formwork and staging. To the right, the TCHC’s Asquith Park rental tower also hugs the curve.
An aerial drone view of the curved south elevation and wedge-shaped footprint, image by UrbanToronto Forum contributor hawc
From the corner of Church and Collier streets earlier this month, the west elevation reveals its wedge-shaped profile as the tower stands at 19 storeys. Gold-toned pre-finished metal panels and reflective glazing seal the facade up to the ninth floor, while blue and green weatherproofing are applied along slab edges for the 10th and 11th floors. The construction hoist is affixed to the north elevation on the left.
Looking east to the west elevation at Church and Collier streets, image by UrbanToronto Forum contributor Rascacielo
A close-up of the south elevation captures the tower’s sweeping curve as cladding installation advances. Metal panels frame floor-to-ceiling glazing units, with slender vertical fins and projecting mullion caps accentuating the facade. The prominent cantilever at the fourth floor reveals the white soffit visible beneath the outward projection. At grade, yellow insulation boards line the ground floor, awaiting final cladding.
Close-up of metal panels and glazing along the curving south elevation, image by UrbanToronto Forum contributor GameOnBrad
The view below, from the northwest, highlights how the tower’s angled massing is carried structurally through its concrete frame. As the slabs angle outward, the shear walls step one floor at a time to the right to channel the loads down through the structure. Meanwhile up top, formwork panels are arranged and slab decking is in place for the 20th floor, while additional decking to the left of the crane prepares the 21st floor slab.
Looking southeast to formwork and decking in place at the upper levels, image by UrbanToronto Forum contributor MJS
Looking east, the tower’s cladding now extends to the 10th floor along the west frontage and to the 11th floor across the curving south elevation. The stepped cantilevers are especially evident at the west end, with unfinished white soffits marking the projections at the 5th, 11th, and 14th floors, while the 8th floor soffit shows green weatherproofing in preparation for its finishes.
South and west elevations with staggered cantilevers and ongoing cladding installation, image by UrbanToronto Forum contributor Riseth
From the corner of Park Road and Church Street, the east elevation presents a contrastingly flat profile compared with the curved south facade or the (unseen from this angle) tapered west side, interrupted only by a step-back at the fourth floor that creates a recess, wrapped in blue weatherproofing along the slab edge, before the elevation continues upward without further setbacks. Cladding now extends to the 11th floor here, with a worker can be seen on the 12th as installation work continues.
Looking northwest to the east elevation at Church Street and Park Road, image by UrbanToronto Forum contributor Riseth
Once complete, the tower will stand 97.43m tall and introduce 303 residential units to the area.
Looking east to Park Road, designed by Diamond Schmitt Architects for Capital Developments
UrbanToronto will continue to follow progress on this development, but in the meantime, you can learn more about it from our Database file, linked below. If you’d like, you can join in on the conversation in the associated Project Forum thread or leave a comment in the space provided on this page.
* * *
UrbanToronto’s research and data service, UTPro, provides comprehensive data on construction projects in the Greater Golden Horseshoe—from proposal through to completion. Other services include Instant Reports, downloadable snapshots based on location, and a daily subscription newsletter, New Development Insider, that tracks projects from initial application.

