Share
Or
https://www.archdaily.com/1021393/gempot-interior-design-projject
Area
Area of this architecture project
Area:
220 m²
Year
Completion year of this architecture project
Year:
Photographs
Manufacturers
Brands with products used in this architecture project
Manufacturers: Aloft, LvBai Architecture Material, Sofia Stone
Lead Architects:
Keer Zhang
Text description provided by the architects. GEMPOT is located in the new community of Anaya’s North Shore. Positioned on the expansive riverbank, the restaurant overlooks serene waters. Just a few steps behind the river, in contrast to the vibrant streets, stands a collection of 12 contemporary and futuristic buildings. These low-rise white architecture are arranged in an artfully staggered manner, creating a subtle, almost ethereal beauty. Visitors wander through the area, curiously exploring the diverse boutique shops and restaurants hosted within the architecture, evoking the feeling of strolling through a mysterious and delightful Curio box. The restaurant is like a carefully concealed gem, with only glimpses of its intriguing architectural details visible from various angles, sparking curiosity. As one turns a corner, as if a secret is being unlocked, revealing the delightful culinary surprises hidden within.


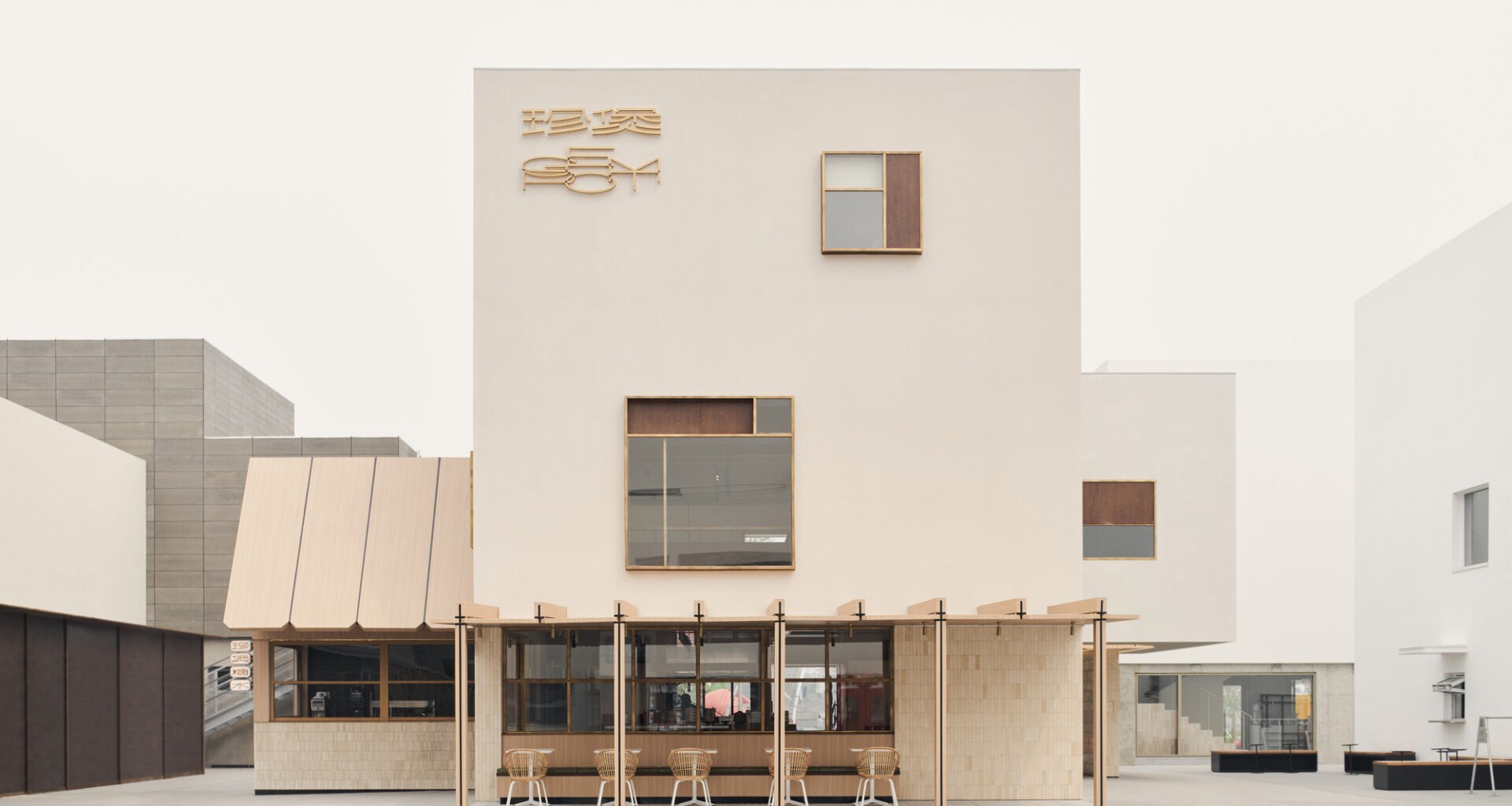
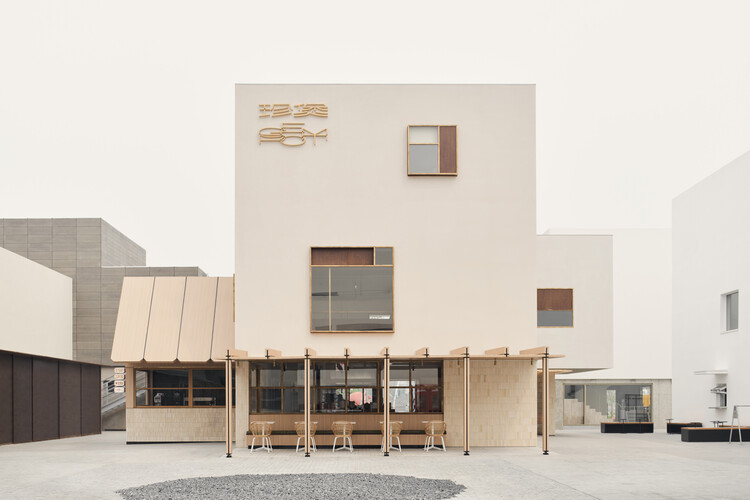
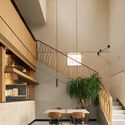
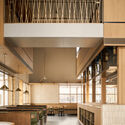
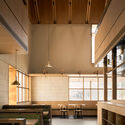
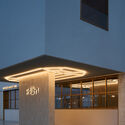
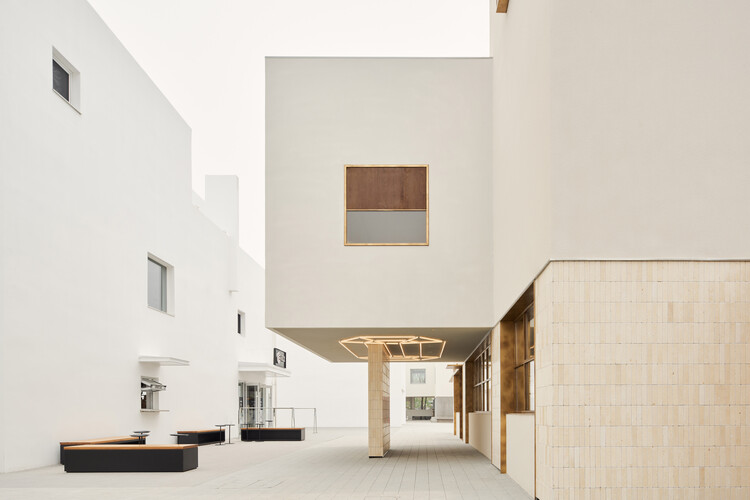 © Junning Yang
© Junning Yang