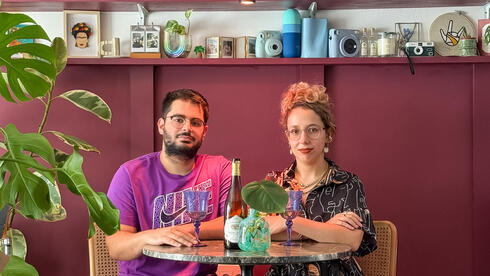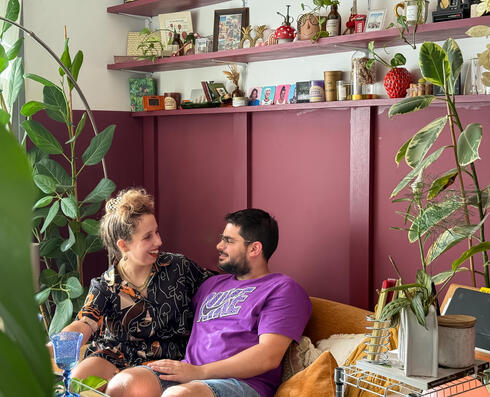 Photo: Noam Ron
Photo: Noam Ron
Inside the home that became their sanctuary
The residents: Aviv Wexler(28) and Nadav Ben Nun (28)
Occupation: Aviv is an interior designer, and Nadav is a PhD candidate in bioinformatics.
Location: Zvulun Street, Tel Aviv
When Aviv and Nadav first stepped into their Tel Aviv apartment, they found a cramped space cluttered with heavy furniture that left little room to breathe. Friends questioned their choice, but Aviv saw potential. With imagination, creativity, and determination, she turned the rental into a real home.
Inside the home that became their sanctuary
(Photo: Noam Ron)


As a young interior designer, Aviv created a 3D model of the apartment, meticulously planning every detail. Within two weeks, armed with a tight budget and a lot of DIY spirit, she transformed the space into a colorful, inviting haven tailored to their lifestyle.
“I actually started out studying industrial engineering and working in tech,” Aviv recalls. “But after my father passed away, everything lost meaning. I craved color, people, and movement and I realized how much joy I found in arranging my home. A friend once told me I should be an interior designer, and that idea lit a spark. The loss made me understand that home is everything. Creating homes for others felt like the most meaningful thing I could do.” She enrolled at Studio 6B, discovered her passion, and started working with designer Micol Zanzuri before launching her own business.
15 View gallery
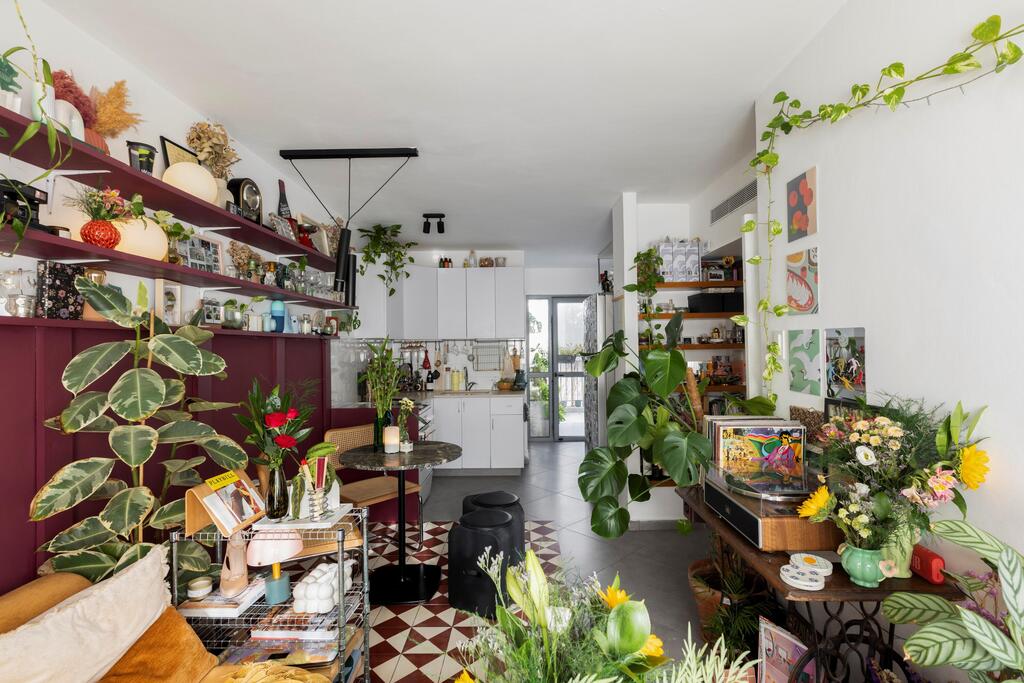

About 55 square meters, rented.
(Photo: Merav Felberg)
15 View gallery
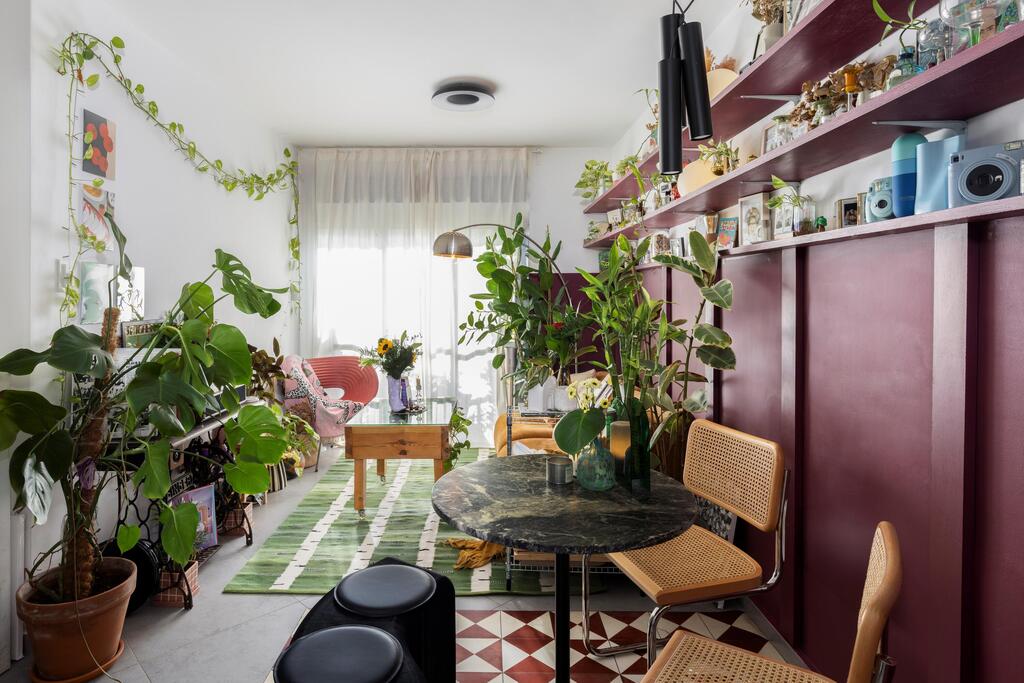

They filled the apartment with greenery and collections.
(Photo: Merav Felberg)
“When we arrived, the apartment was suffocating with bulky furniture, but I knew I could make it pleasant with the right plan,” Aviv says. “It was my first project for myself , a challenge with a small budget and big dreams. We spend a lot of time here and both work from home, so every corner needed to serve multiple functions.”
Their mustard modular sofa from Pickup can separate into two armchairs or expand for a larger space. “We didn’t know how long we’d live here, so I wanted something adaptable,” Aviv explains.
15 View gallery
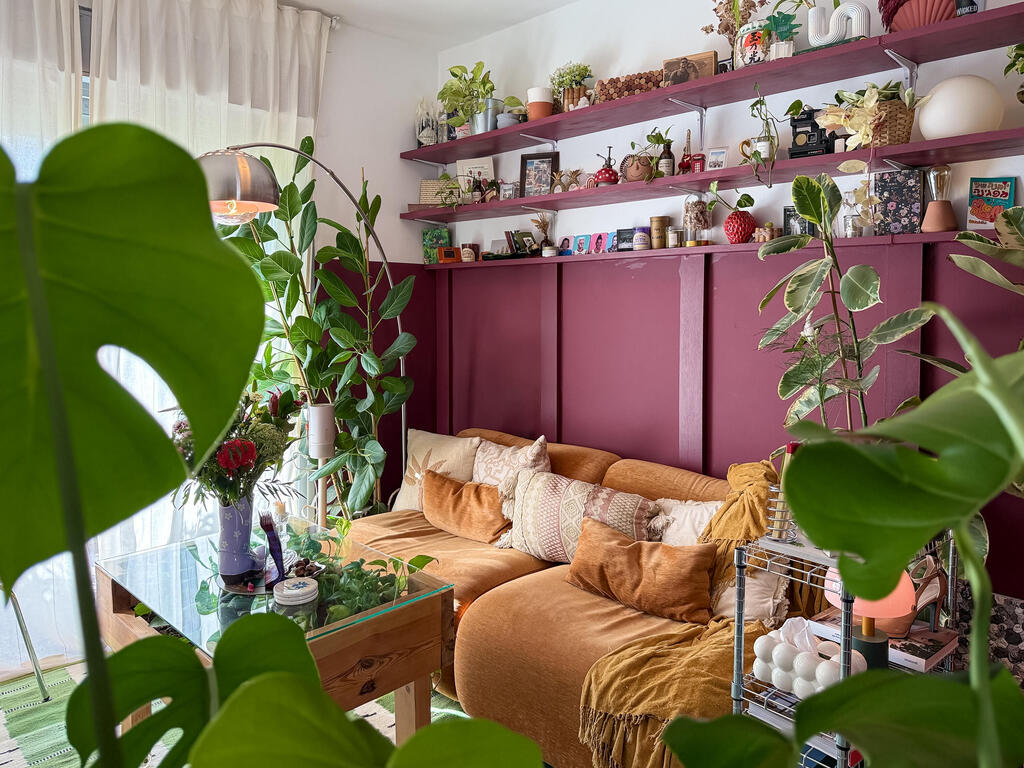

A duet of burgundy and mustard: the living room.
(Photo: Noam Ron)
15 View gallery
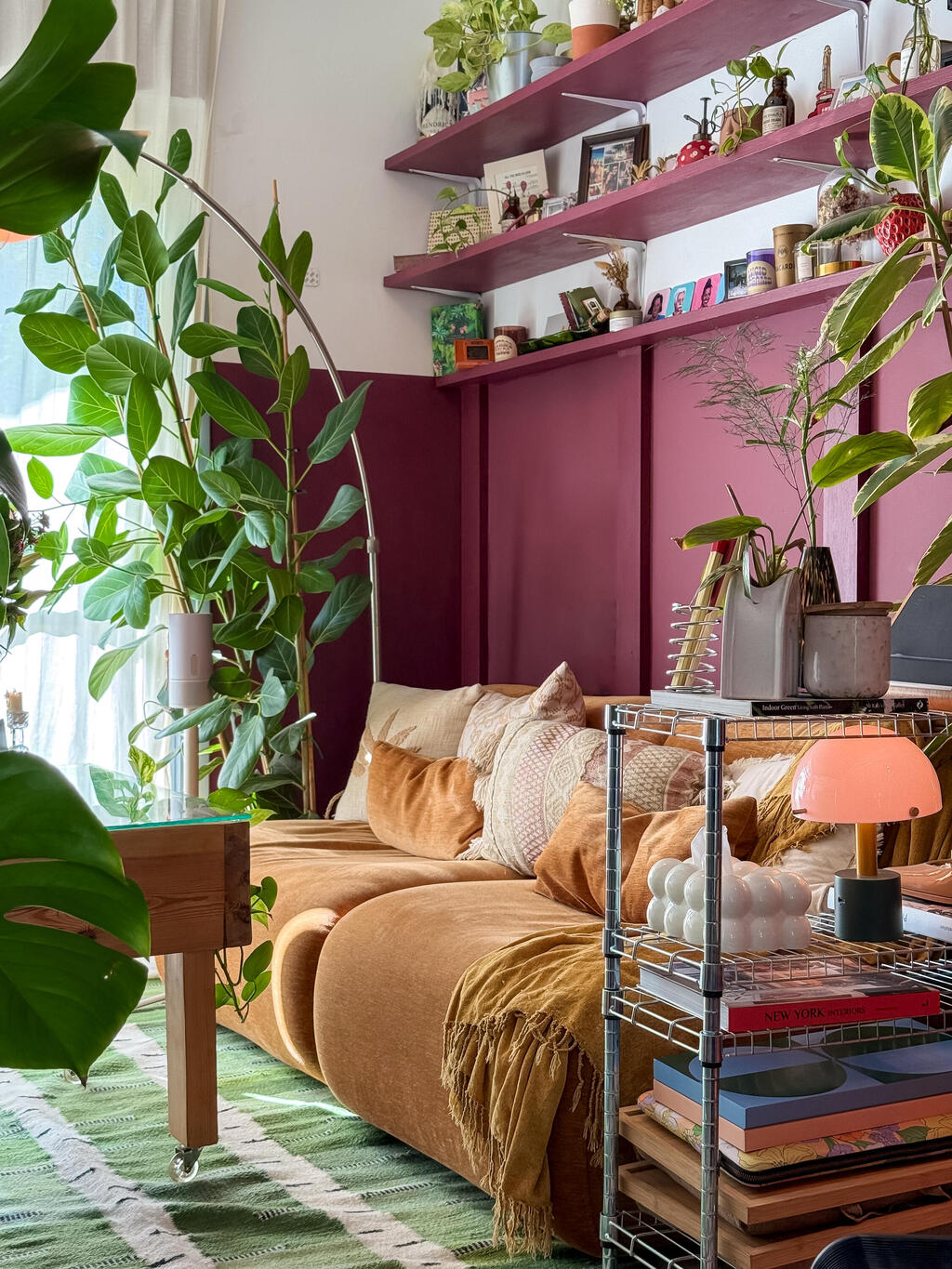

Pieces collected from various places, including treasures from Grandma’s home.
(Photo: Noam Ron)
The rug came from Ikea, and the coffee table, originally a planter table, was a Facebook Marketplace find. “I drove all the way from Tel Aviv to Kibbutz Ga’ash to pick it up from a sweet couple who made it themselves,” she says. Other items include a pink street-found chair Aviv repainted, a vintage Singer sewing table from Nadav’s grandmother’s home, and a record player they use nightly. “The arched lamp is from a store on Wolfson Street, and the planters are made from punctured basketballs,” she adds. “On the wall hangs a puzzle I did with my dad.”
15 View gallery
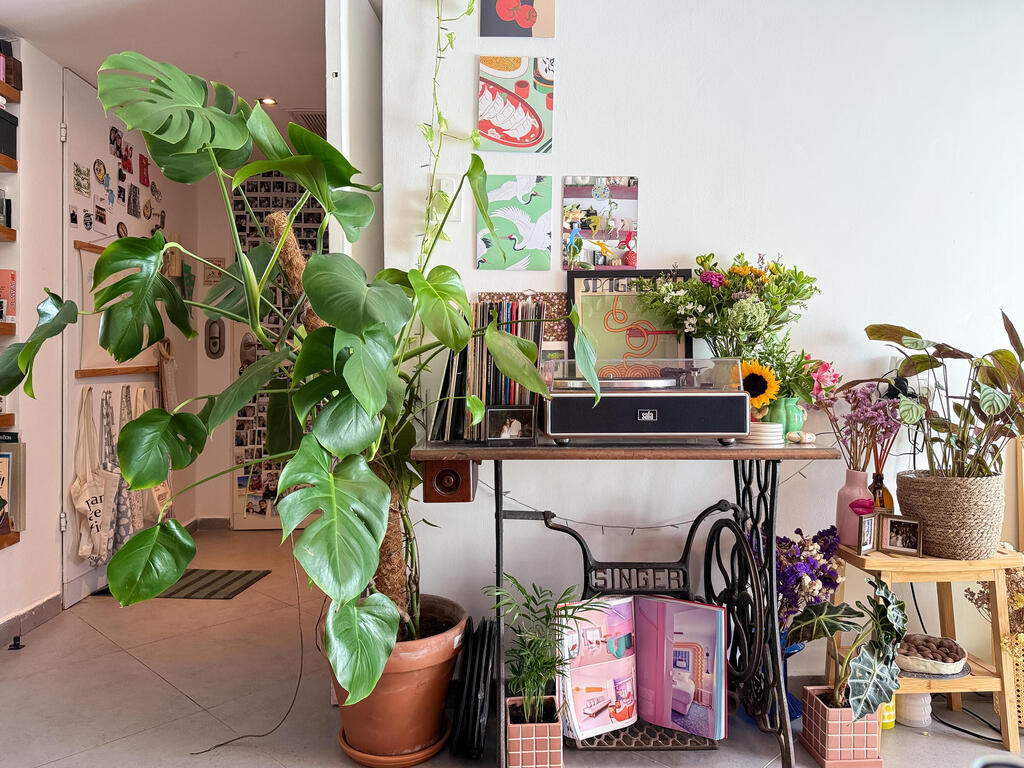

A record player and vinyls rest on an old sewing machine
(Photo: Noam Ron)
15 View gallery
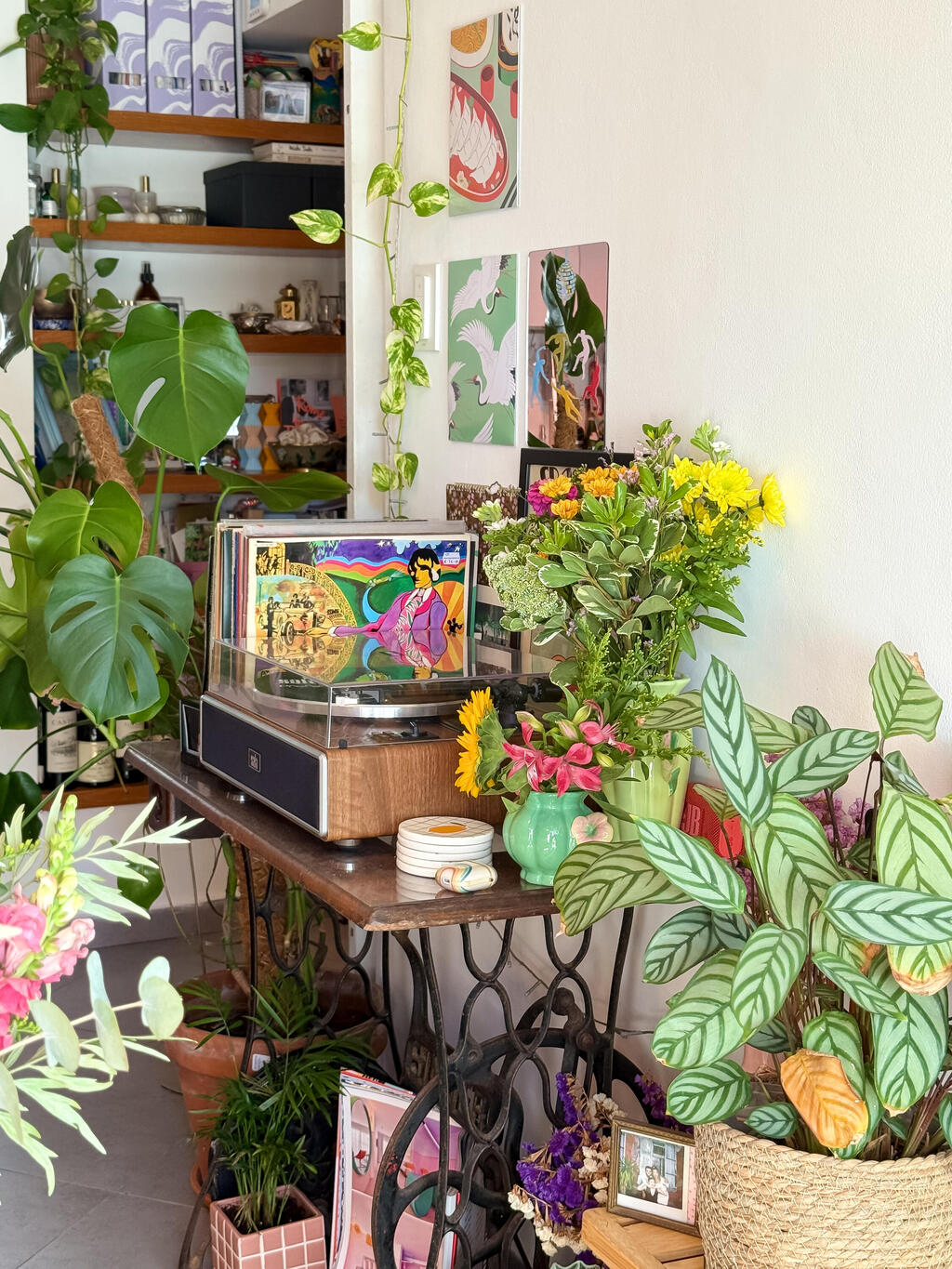

Plenty of shelves and plenty of plants
(Photo: Noam Ron)
“I knew I needed long shelves because I have so many personal items I wanted on display: photos and postcards from our travels, a wall clock, my grandmother’s Polaroid camera, a sake jug from Japan, Nadav’s chef diploma, and lots of plants,” Aviv says.
15 View gallery
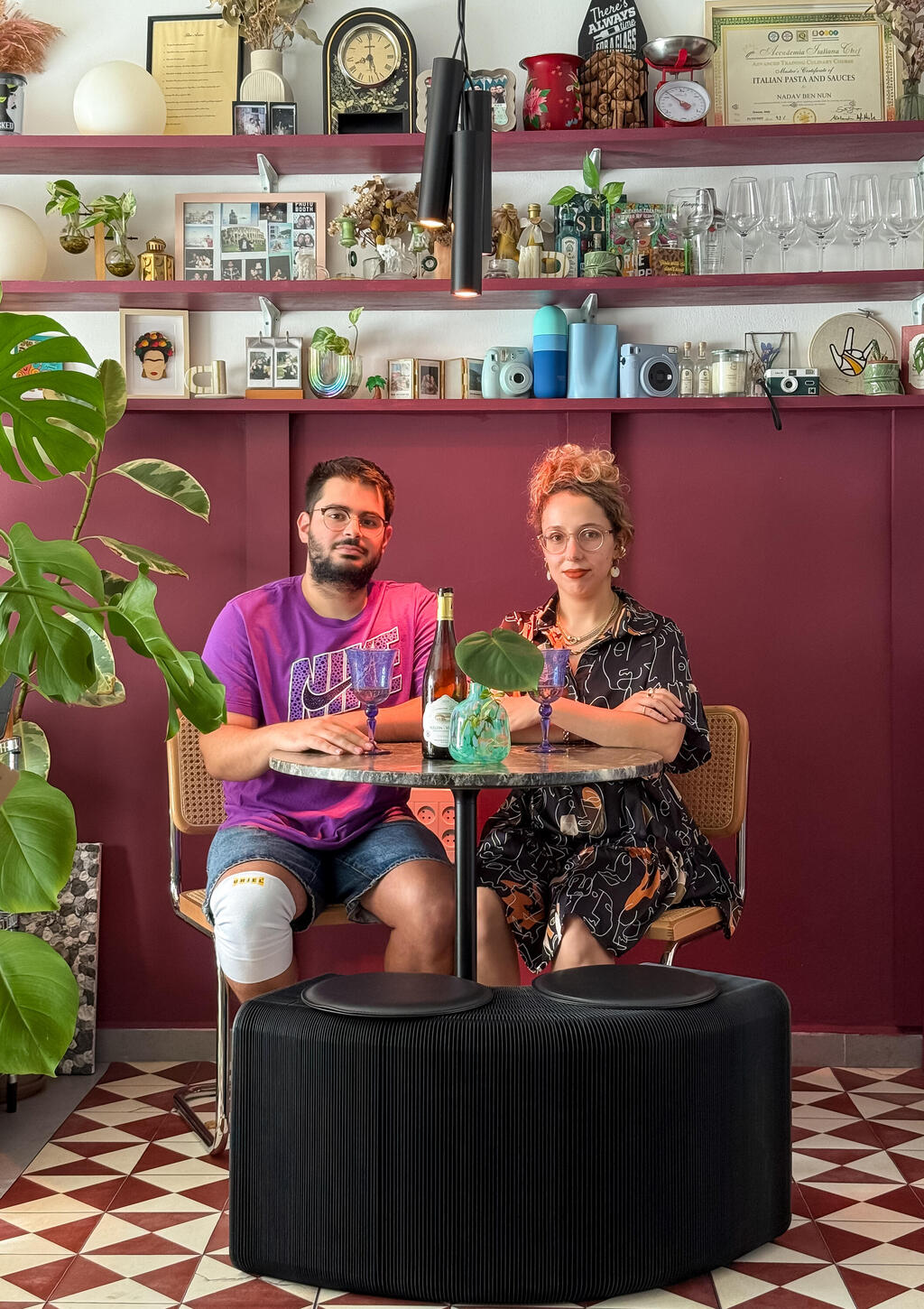

A big challenge on a small budget: Aviv and Nadav in the dining area
(Photo: Noam Ron)
She designed the shelves in 3D, ordered custom wood pieces, and built and painted them herself. “The color palette , burgundy and mustard, came unconsciously from my final project in design school. It’s one of my favorite combinations.”
“The dining area is the first thing you see when you walk in, and it creates a striking visual frame,” Aviv explains. “I didn’t want it to feel ordinary, but more like a cozy restaurant table.”
15 View gallery
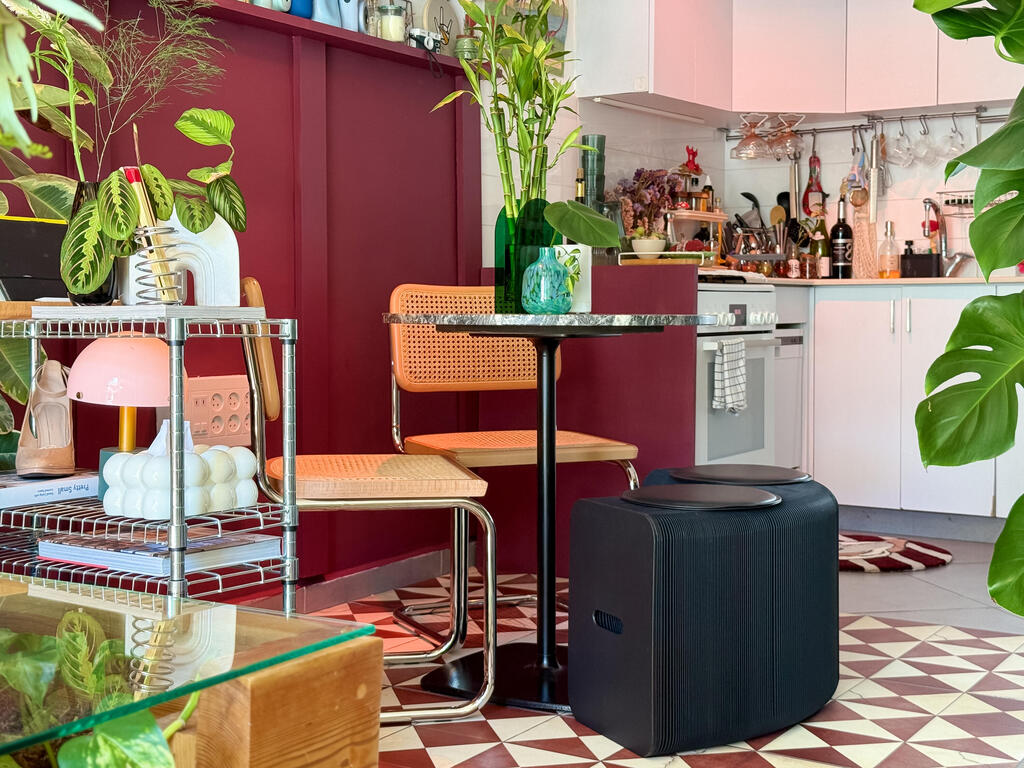

The dining area sits between the white kitchen and the colorful living room
(Photo: Noam Ron)
The PVC rug is from Yesh Me’Ayin, and the accordion-style cardboard bench from AliExpress expands to seat six people — perfect for hosting. The marble table from Pickup was a gift from her former boss, and the rattan chairs are also from Pickup. Facing the entryway, three heavy steel doors disrupted the aesthetic, so Aviv covered them with wedding Polaroids, postcards, prints, and souvenirs that make the couple smile.
15 View gallery
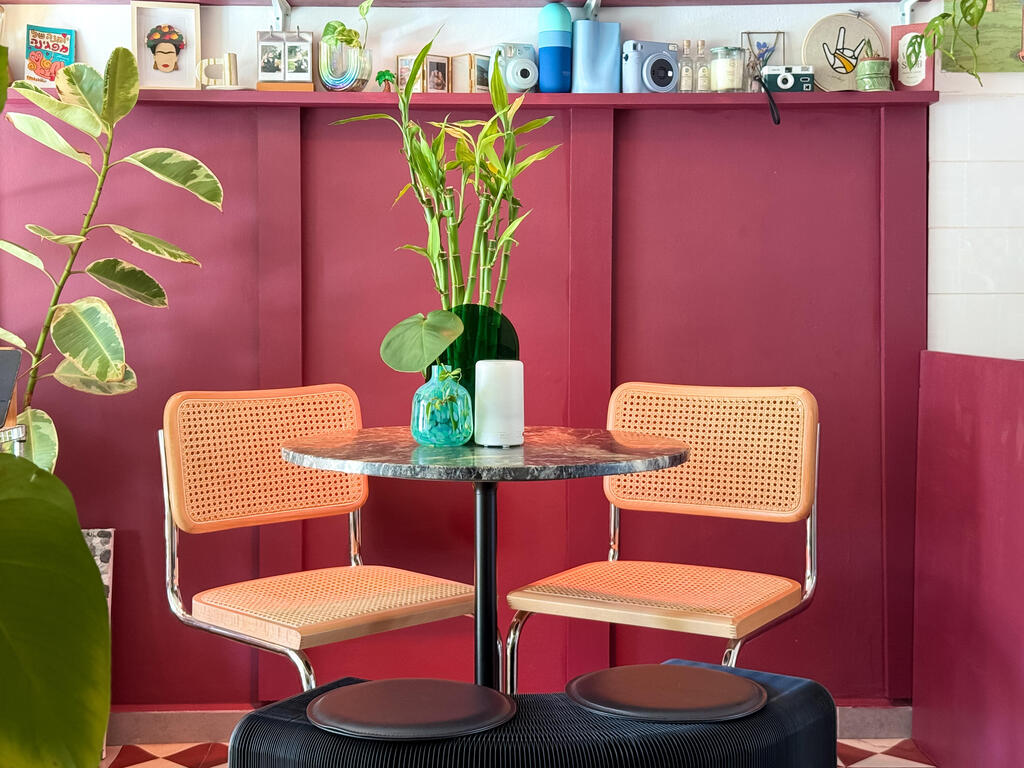

Like in a French bistro
(Photo: Noam Ron)
“The kitchen didn’t need a full makeover, but I wanted to give it character,” Aviv says. “Nadav loves cooking and we often host, so despite its small size, we made it work.”
She extended the burgundy wall to hide the oven’s exposed side, used open shelving for spices and cups to make them part of the décor, and crafted a unique “oyster” rug in a workshop. “Next to the fridge, we built a coffee station with wallpaper that continues onto the shelves for a cohesive look.”
15 View gallery
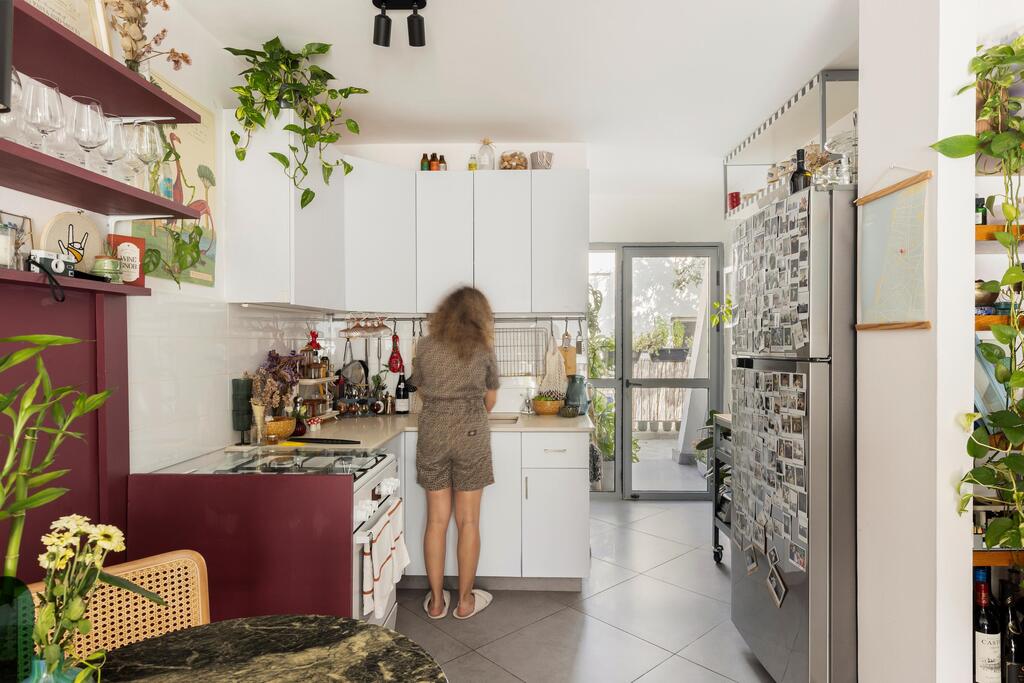

The kitchen is white and standard, but full of knickknacks
(Photo: Merav Felberg)
15 View gallery
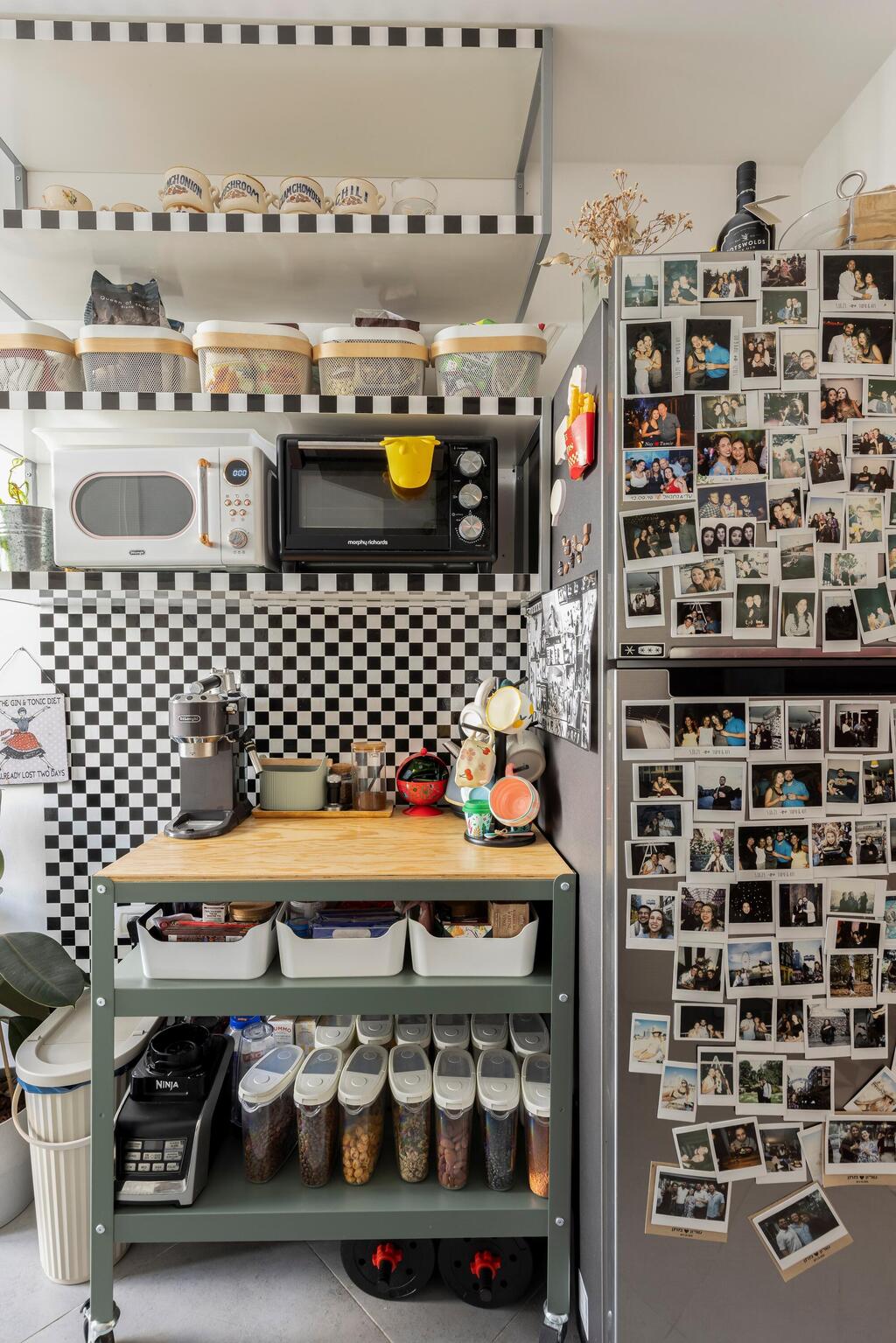

A coffee station with wallpaper stands beside the refrigerator
(Photo: Merav Felberg)
“The balcony is home to most of my plants — they bring life, energy, and joy,” Aviv says. “On the table lies a picnic blanket we bought in Paris, which inspired the Parisian-style bench I later found at Pickup. At night, the balcony turns into our little wine corner, a cozy urban escape.”
15 View gallery
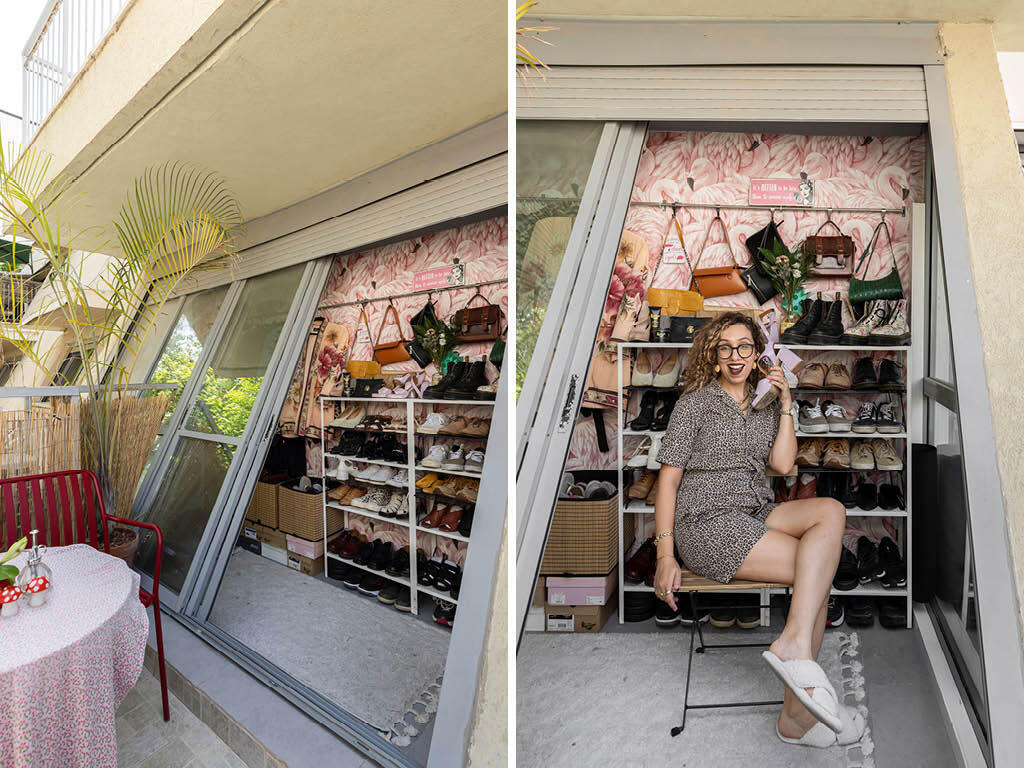

The shoe cabinet in the triangular storage room on the balcony
(Photo: Merav Felberg)
“The storage room started as a neglected space full of tools and flooring scraps,” Aviv recalls. “We needed extra storage but I didn’t want an ugly shed next to our sitting area.”
Her solution: design it like a boutique store. “We covered the wall with flamingo wallpaper inspired by a restaurant we loved in Madrid, added kitchen hanging rails for clothes, and installed shoe shelves. It became functional and beautiful.”
15 View gallery
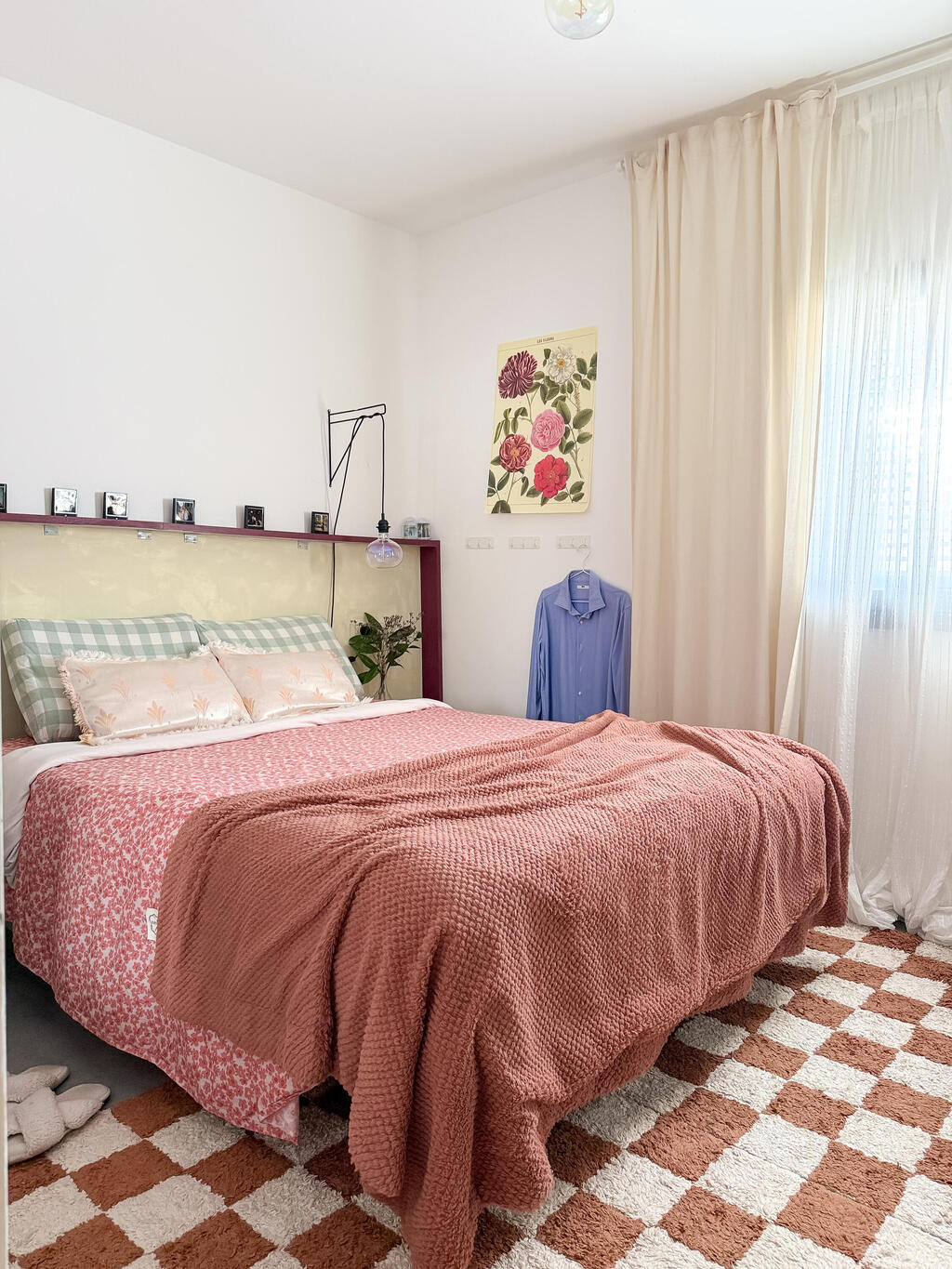

The bedroom
(Photo: Noam Ron)
“I kept the original wardrobes but softened the ‘safe-room’ feel with flowing curtains,” Aviv says. “I continued the burgundy shelving from the living room and built a small vanity next to the mirror — perfect for a near-sighted person like me,” she laughs.
15 View gallery
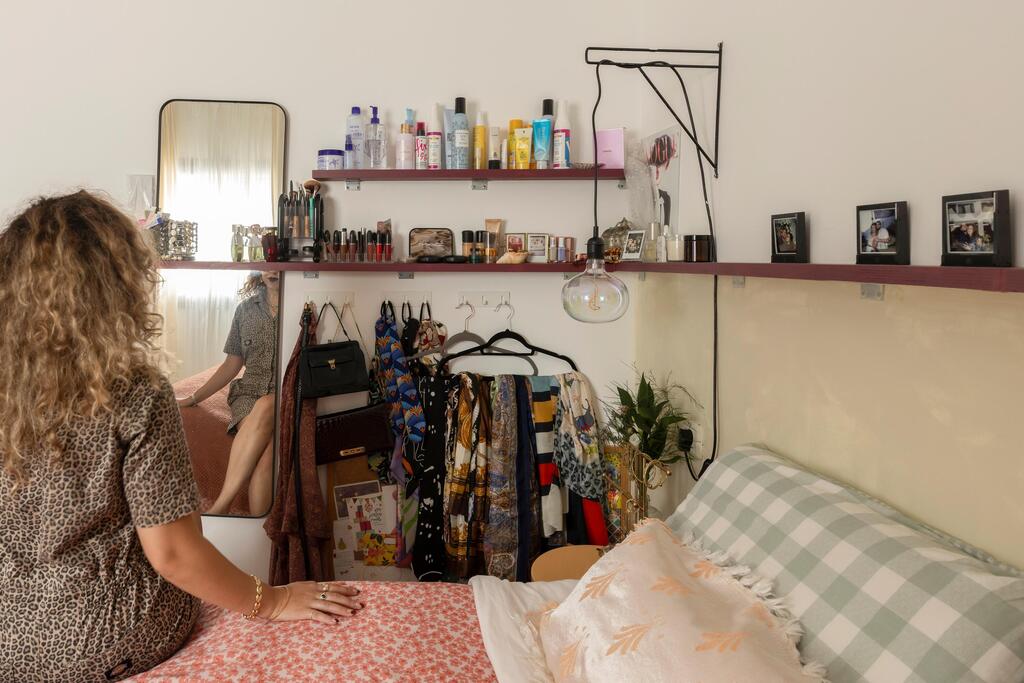

A vanity corner next to the mirror
(Photo: Merav Felberg)
They painted the wall behind the bed with a soft wash effect and added lightweight nightstands from Pickup. “The rugs came from the children’s section at Tolman’s Dot — a treasure trove of great finds.”
15 View gallery
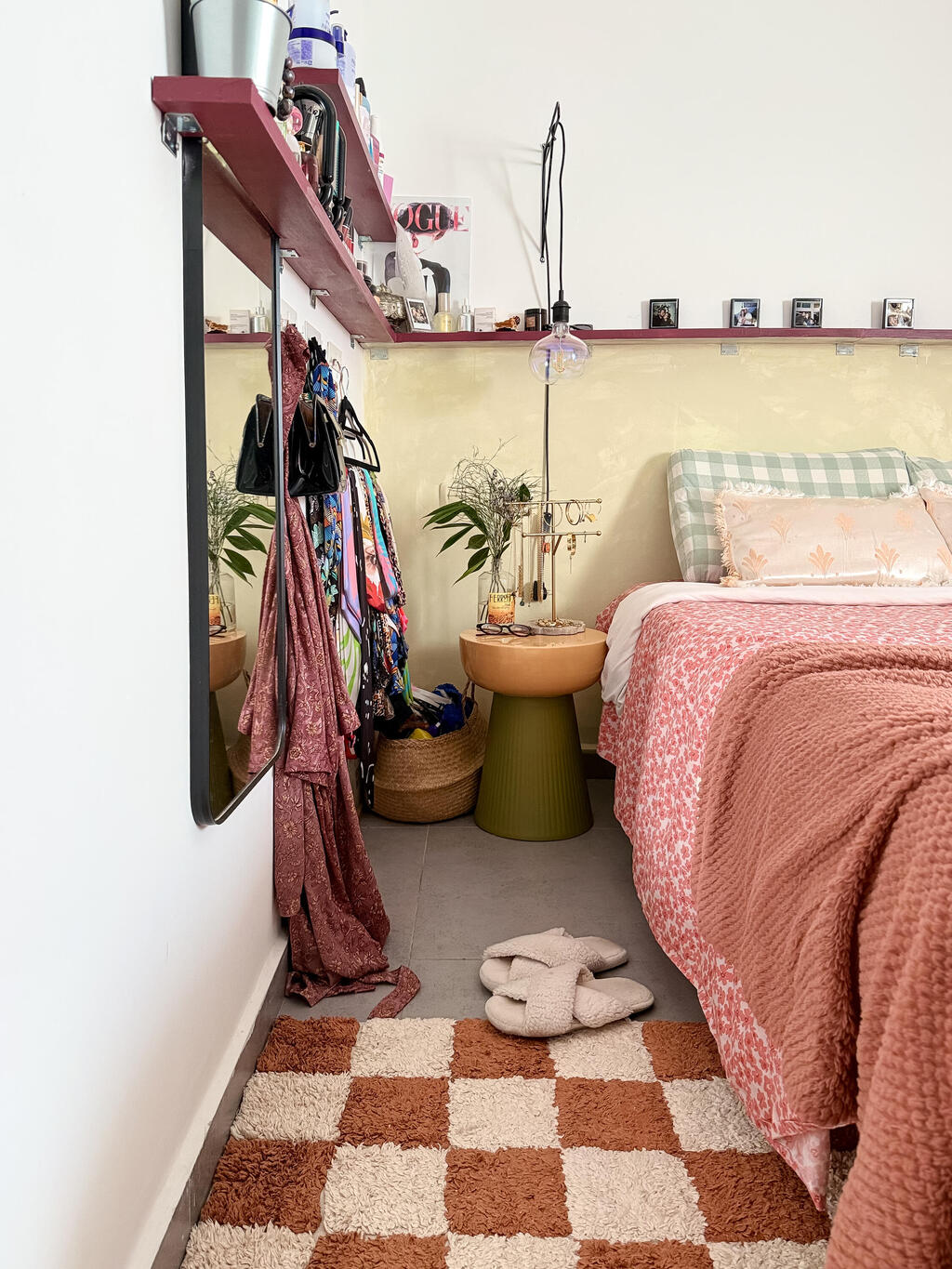

The shelves from the living room continue into the bedroom
(Photo: Noam Ron)
Aviv’s takeaway: “This project reinforced what I truly believe — any rental apartment can become a real home, even if it’s just for a while.”

