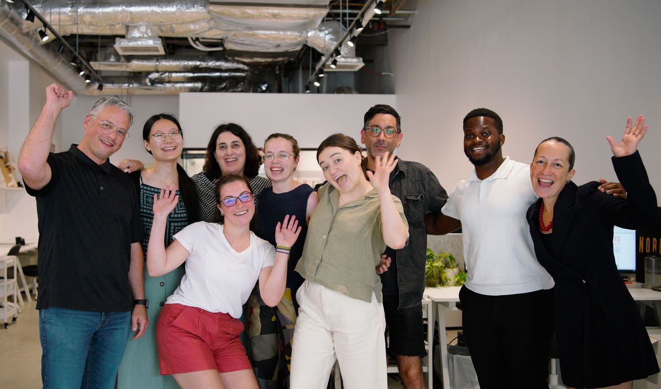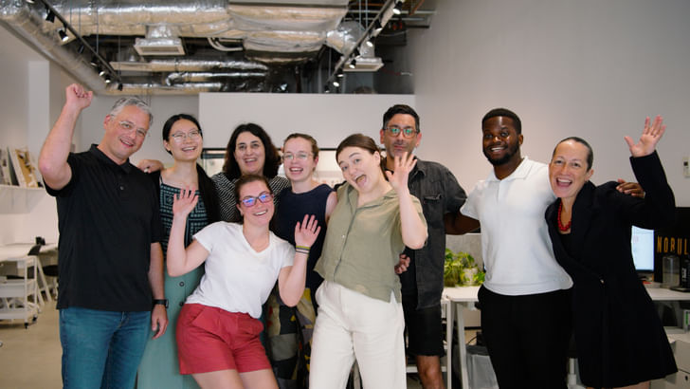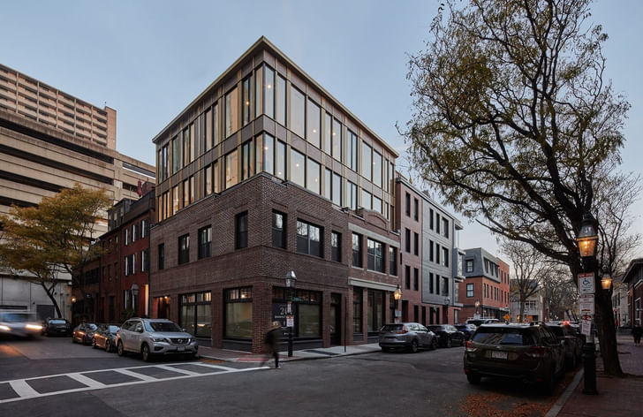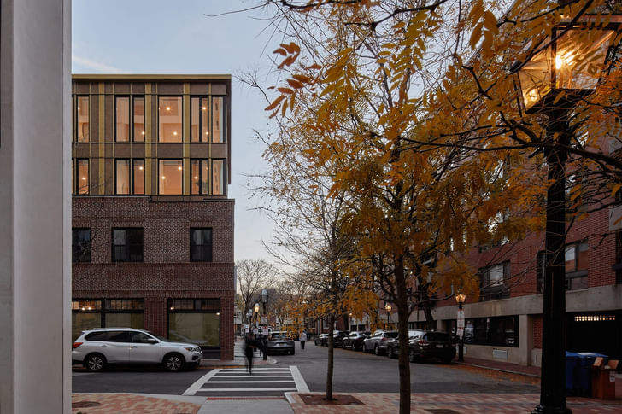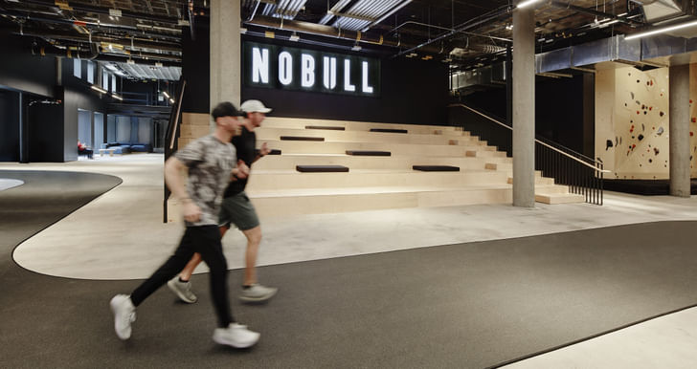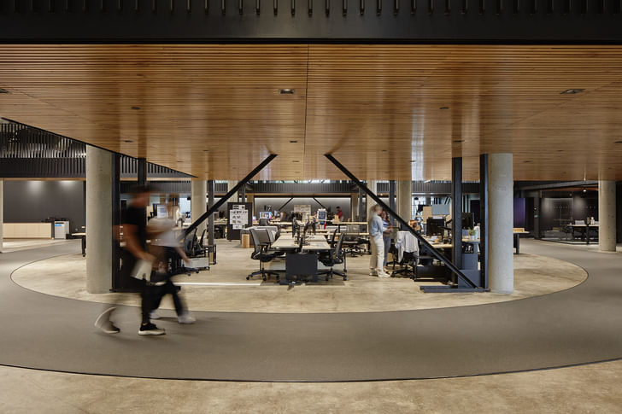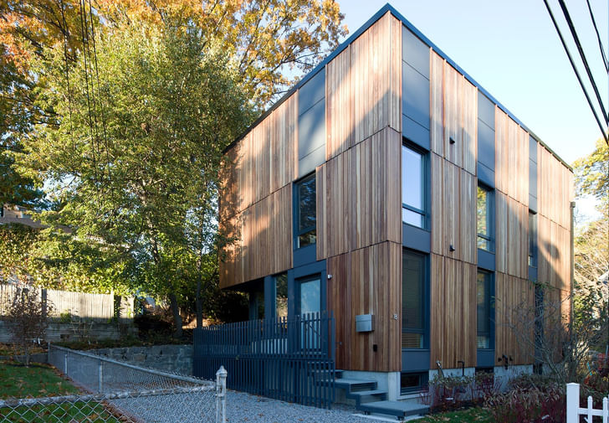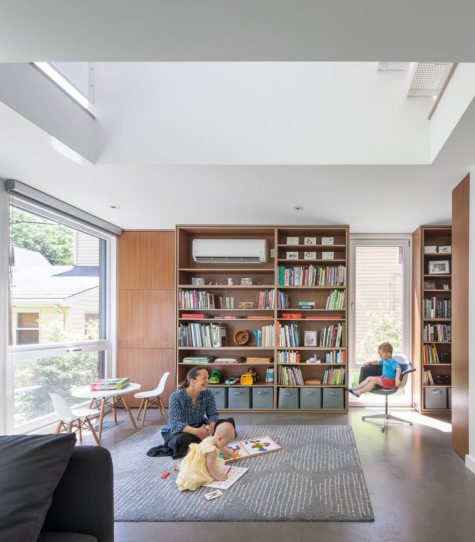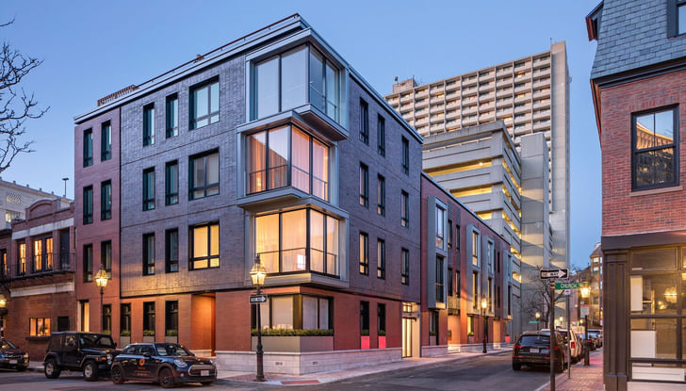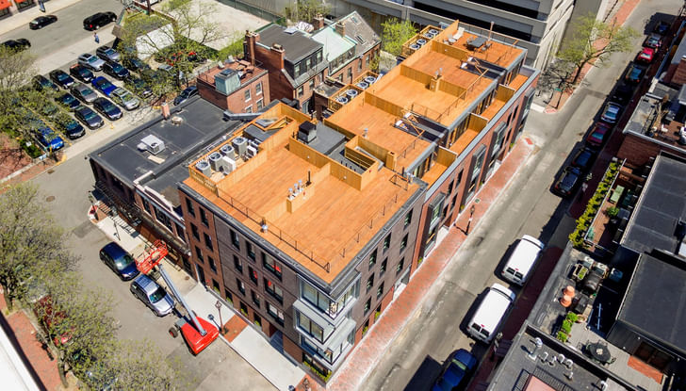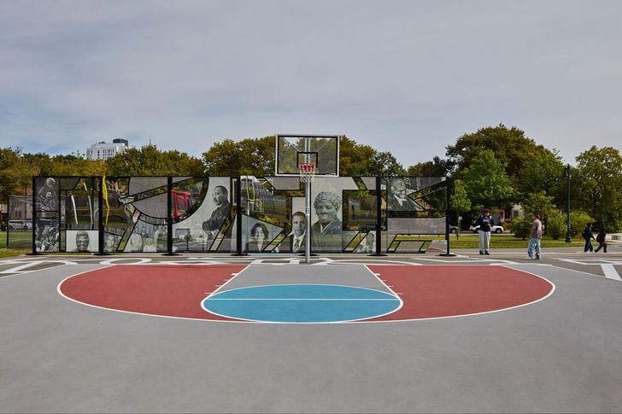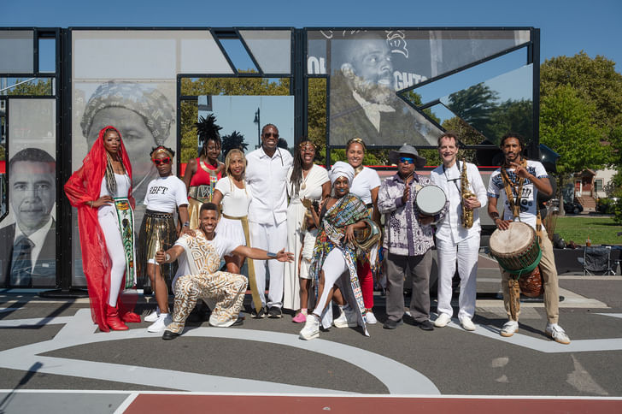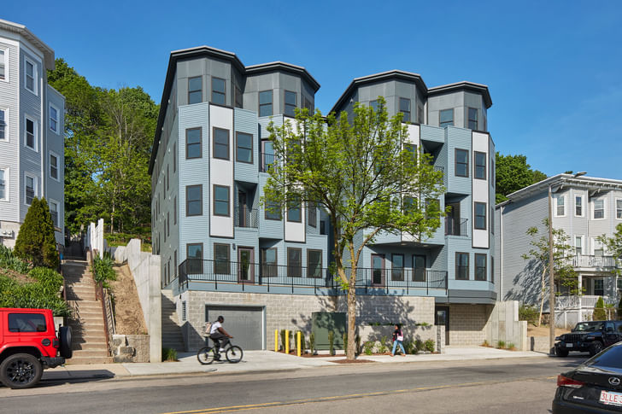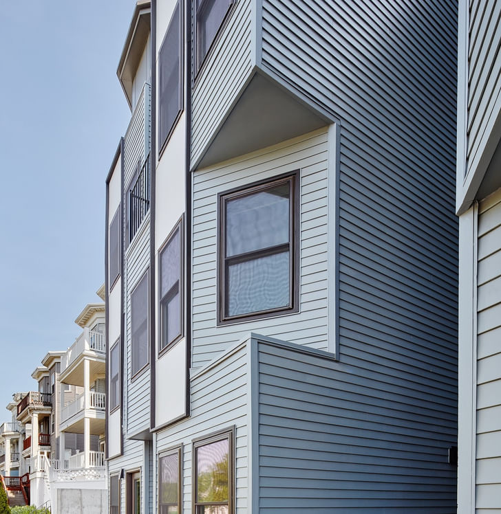The Studio Luz Architects team at their Boston office (founding principals Anthony Piermarini and Hansy Better Barraza standing on the left and right). Image courtesy of Studio Luz Architects.
For our latest Studio Snapshot, we sat down with Hansy Better Barraza, principal and co-founder of Boston-based Studio Luz Architects. Barraza founded the firm in 2002, as she tells us, in the basement of her rental at the time, invited co-principal Anthony Piermarini to join soon after, and has since grown the business into an award-winning practice of twelve. (Studio Luz is currently hiring a Project Architect on Archinect Jobs!)
Read our interview with Barraza to learn about their growth strategy as a small firm, the value of community engagement, ways to connect architecture with public art initiatives, and how representation can inspire future generations of architects.
Can you tell us how Studio Luz Architects was founded?
Studio Luz Architects got started in 2002. Initially, it was founded by me branching off from my previous employer, Office dA, at that time while also having the opportunity to teach simultaneously at the Rhode Island School of Design. I was doing Studio Luz from the basement of our rental at that time. And in six months, I got really busy with additional work and I asked my partner, Anthony Piermarini, who was working at Kennedy & Violich at that time to join me at Studio Luz.
69 Church Street in Bay Village, Boston. Photo: Jane Messinger
69 Church Street in Bay Village, Boston. Photo: Jane Messinger
How many people are currently employed at the firm? How is your office structured?
We’re currently a team of twelve. The office is structured horizontally in a sense, where there’s really not that much of a hierarchy in regards to the people who are managing projects. You can be in your first year managing a project and be right next to someone who’s been here for four years. But, the way that we deliver the work to our clients is that there’s always a principal in charge, a project manager, and then one or two supporting staff. Right now, we have two principals, two associates, and some other roles at various levels.
Growing one staff person per year is a good, healthy practice.
Would you like to scale up and grow your team? What do you consider the ideal size for your practice?
A good goal would be to get to fifteen staffers within five years. Growing one staff person per year is a good, healthy practice. I don’t grow based on the projects that we get; rather, I try to build a sustainable financial growth to support the staff.
NOBULL US Headquarters in Boston. Photo: Jane Messinger
NOBULL US Headquarters in Boston. Photo: Jane Messinger
What have been the biggest challenges of starting and running your own practice?
I would say opportunities and access to clients. I think a lot of it depends on your network of folks, who you surround yourself with. We’ve had to really count on working on projects with the city or the state to support the work that we do, which is a lot of community activism, community engagement, urban design, and development to provide much-needed affordable housing. But, to land that $1 million or $3 million residential home or luxury housing project, that’s been more challenging. I would like to say that we have really focused on doing impactful work, and trying to convey and convince people why they should invest in our office. We do great design, and we make impactful projects that affect the livelihoods of the residents who live in them.
Meyer Residence in Boston. Photo: John Horner, Tony Luong
Meyer Residence in Boston. Photo: John Horner, Tony Luong
Studio Luz is a certified Minority and Women-owned Business Enterprise and Disadvantaged Business Enterprise in Massachusetts and Rhode Island. Which areas of the architecture industry do you feel are still most in need of improvement in this regard?
Our design work is well regarded, and we’ve found ourselves competing now with global or large-sized firms, and those are really hard opportunities to break through. I don’t necessarily think that if you’re a minority or/and a woman-owned firm, that you necessarily need to be working with a particular demographic. In some instances, I believe representation can be more important compared to obtaining a particular certification, for example. I would love to break into the educational market, working with schools with a majority population of Black and Brown students: It would be great if the students could also look up to the architects as a potential profession to consider. I think that’s a plus.
Historically, minority or/and women-owned firms have been operating at a disadvantage in landing large state or city contracts.
Also, there’s the certification aspect that is brought up from that question, which is that historically, minority or/and women-owned firms have been operating at a disadvantage in landing large state or city contracts. In that sense, the certification is essentially an awareness to hold certain agencies accountable to say whether they are diversifying the architects that they’re choosing to perform that work.
Piedmont Park Square in Bay Village, Boston. Photo: Gustav Hoiland
Piedmont Park Square in Bay Village, Boston. Photo: Gustav Hoiland
You are also the co-founders of the nonprofit BR+A+CE: Building Research+Architecture+Community Exchange. Could you share more about this initiative?
My partner, Anthony Piermarini, and I co-founded BR+A+CE in 2010. At that time, the City of Boston was very interested in promoting public art in the community, and what we saw was that a lot of the public art was being done in affluent neighborhoods. BR+A+CE was founded on the idea that neighborhoods that are typically underestimated should have access to public art. We build on that mission through partnerships and community endeavors. We have a topic every year that we initiate, fundraise, and implement.
We do great design, and we make impactful projects that affect the livelihoods of the residents who live in them.
In terms of our latest work, we completed the Dewitt Playground Public Art project in partnership with artist Marlon Forrester. This project was commissioned by the City of Boston’s Mayor’s Office of Arts and Culture (MOAC). BR+A+CE acted as a fiscal sponsor to implement the work, the fundraising arm. But in the past, we have done actual public projects.
Dewitt Playground Public Art project in Boston, in partnership with artist Marlon Forrester. Photo: Jane Messinger
Dewitt Playground Public Art project in Boston, in partnership with artist Marlon Forrester. Photo: Paige McWhorter
Do you have a favorite or especially memorable project? Completed or in progress.
I keep coming back to the 120 Hancock Street Residences, which is an affordable 15-unit housing project in Dorchester. I like it because it not only pays homage to Boston’s Triple-decker typology but also implements the middle housing that is missing in a lot of cities that are currently undergoing questions of how to upzone certain residential neighborhoods that are low-density to increase the housing stock. And with affordable housing, you are dealing with an economy of means, and so I think that project takes on a lot of those challenges.
120 Hancock Street Residences in Dorchester, Boston. Photo: Jane Messinger
120 Hancock Street Residences in Dorchester, Boston. Photo: Jane Messinger
What are some of your favorite practices you’re following in Boston?
I particularly follow firms that I used to work with, such as NADAAA (which used to be Office dA) and Kennedy & Violich Architecture. It’s only normal to see the trajectory of these firms where you gained a lot of your architecture experience from, and to see how a firm has evolved over time.
If you could describe your work/practice in three words, what would they be?
Responsible, Innovative, Award-winning.

