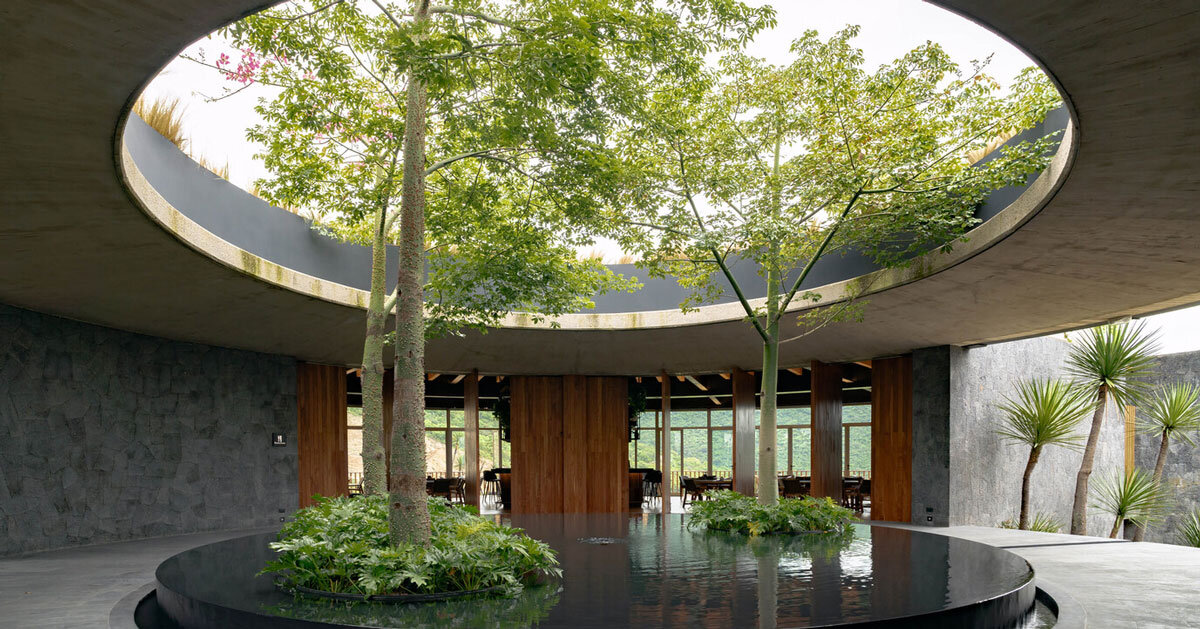Clubhouse’s Circular Design blends with the Landscape in Atlixco
La Pedrera by Taller Ezequiel Aguilar Martínez is the clubhouse of the Cola de Lagarto development, located on the outskirts of Atlixco, Puebla, about two hours from Mexico City. The project is set within the Tentzo mountain range, a semi-desert landscape primarily featuring acacias, yuccas, and wild grasses. The design occupies a hill within the development, offering panoramic views of the golf courses, Atlixco valley, and the majestic Popocatepetl and Iztaccihuatl volcanoes. This privileged setting shapes the project’s circular layout, which opens the building to its surroundings while housing activities such as a restaurant, leisure rooms, restrooms, and general amenities. Conceptually, the project is organized through a series of concentric skins arranged around a central space that features a reflecting pool. The project’s materials palette includes stone, wood, and concrete elements.
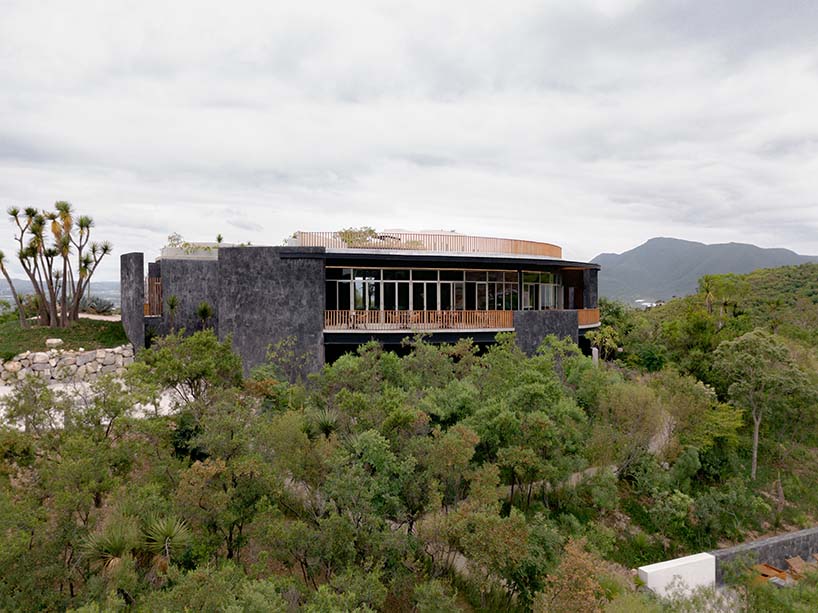
all images by Amy Bello
La Pedrera’s Layered Circular Design Integrates Stone and Wood
The exterior ring, made of curved, locally sourced stone walls, emerges from the slope, supporting the platform that holds most of the program and allowing part of the structure to be partially underground, leveraging the hillside’s natural slope. The program is resolved on the ground and underground levels, while the roof slab serves as a 360-degree viewing deck with a multipurpose area for temporary events. A perimeter corridor between the outer and second ring functions as a balcony and service area. The second ring, with a glazed facade, connects interiors with the surrounding landscape and optimizes natural light. Finally, the third and innermost ring consists of rotating wooden doors, allowing spaces to be as open or closed to the exterior as necessary. A large oculus in the concrete slab at the building’s center frames the landscape elements that rise, subtly marking the structure’s presence. For Taller Ezequiel Aguilar Martínez studio, a fundamental aspect of the building’s concept was maintaining a scale that respects the surroundings while using materials that age gracefully, blending the building seamlessly into its natural context.
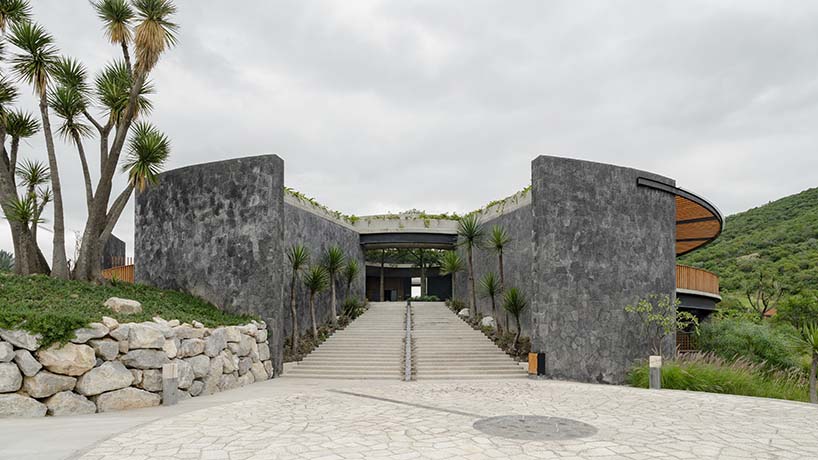
La Pedrera circular clubhouse sits within the Tentzo mountain range near Atlixco, Mexico
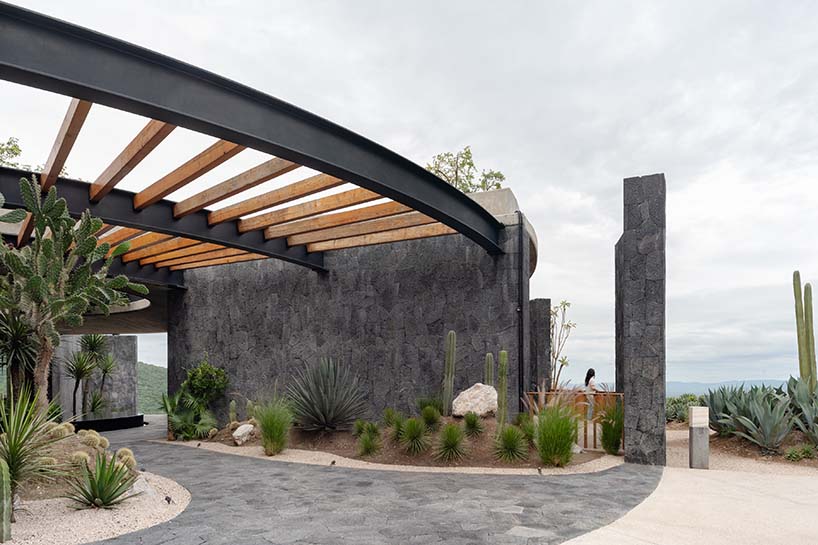
designed by Taller Ezequiel Aguilar Martínez, the building embraces its hillside setting
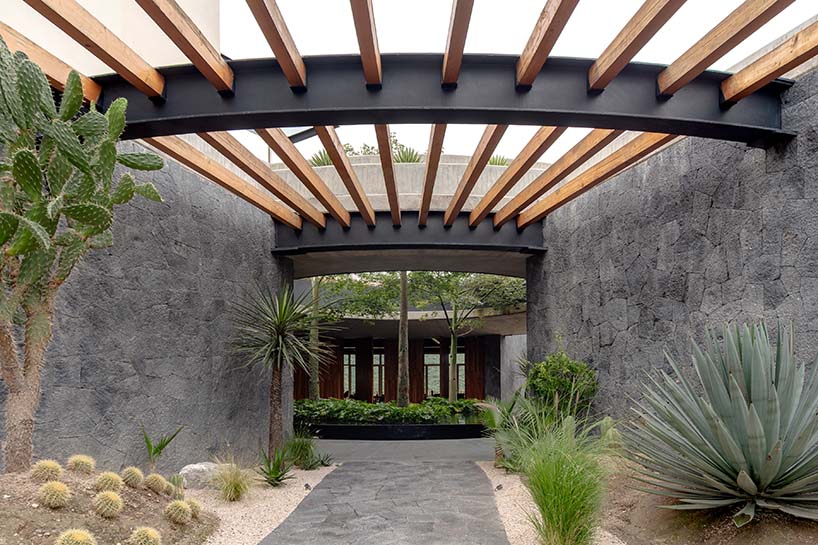
a circular layout opens the clubhouse to panoramic mountain views

